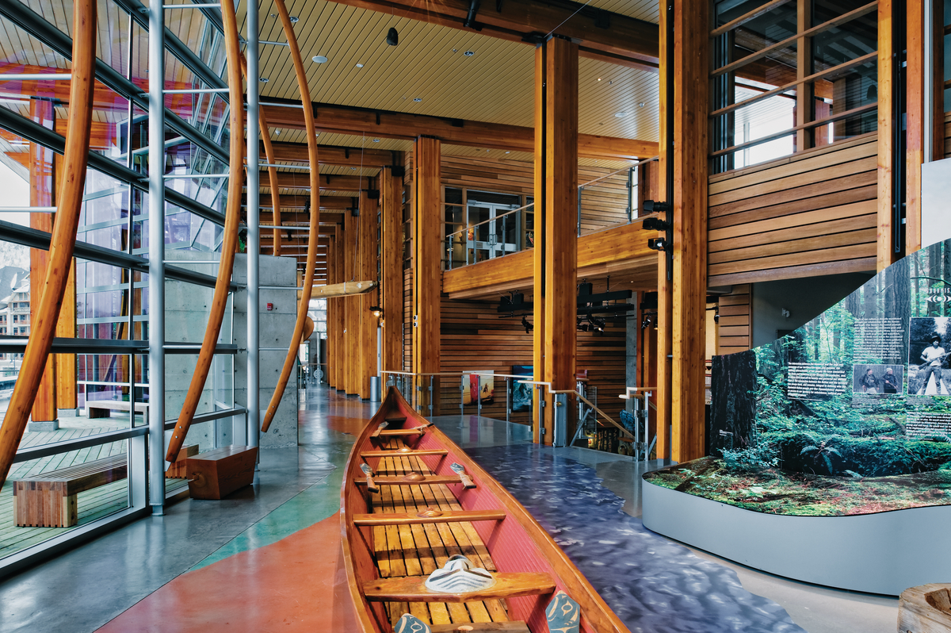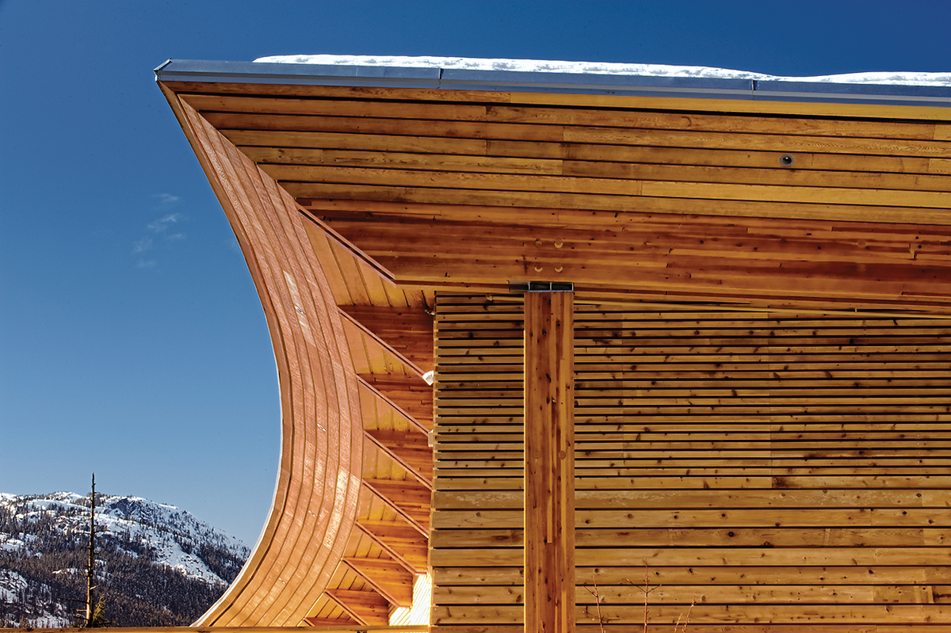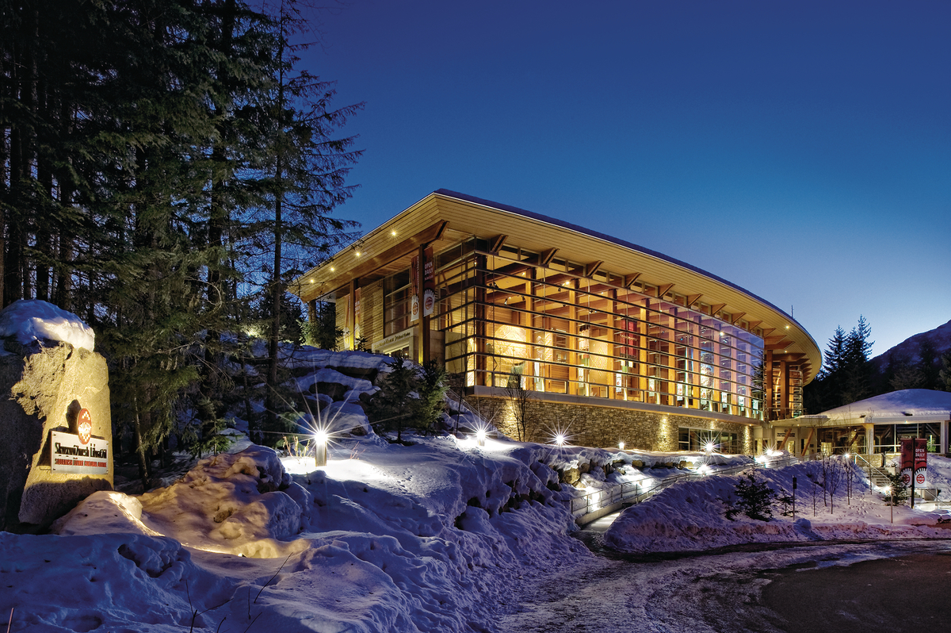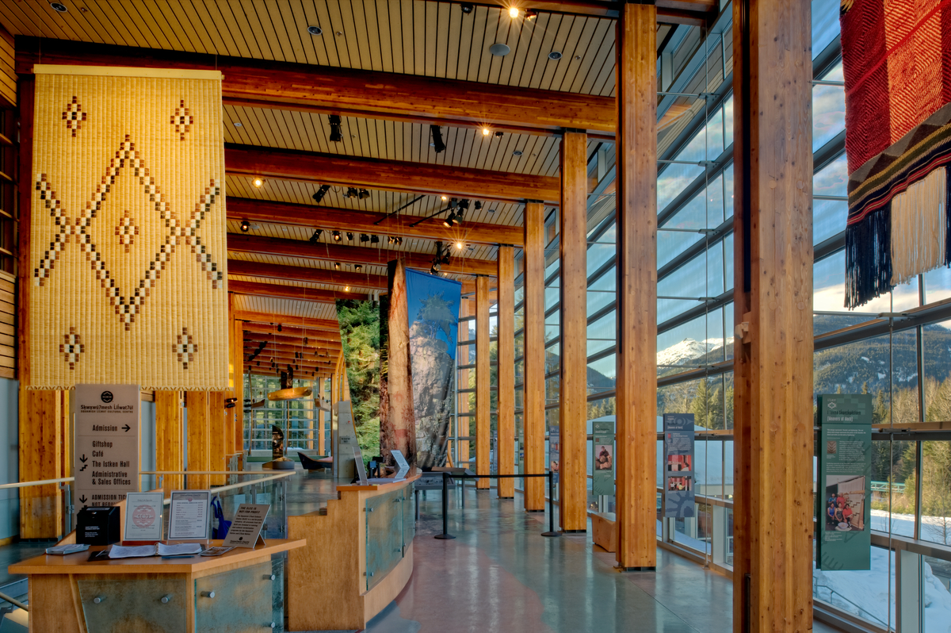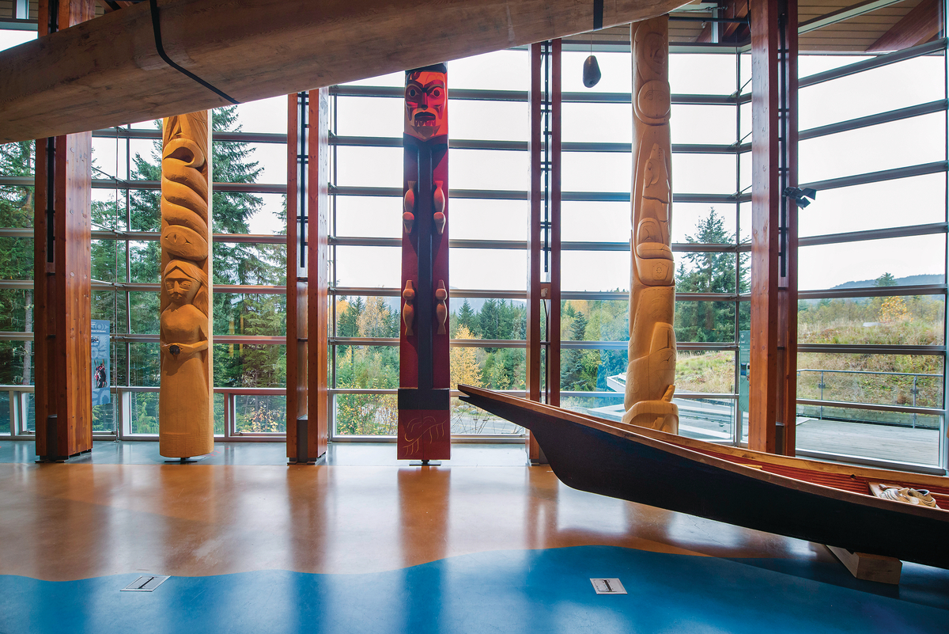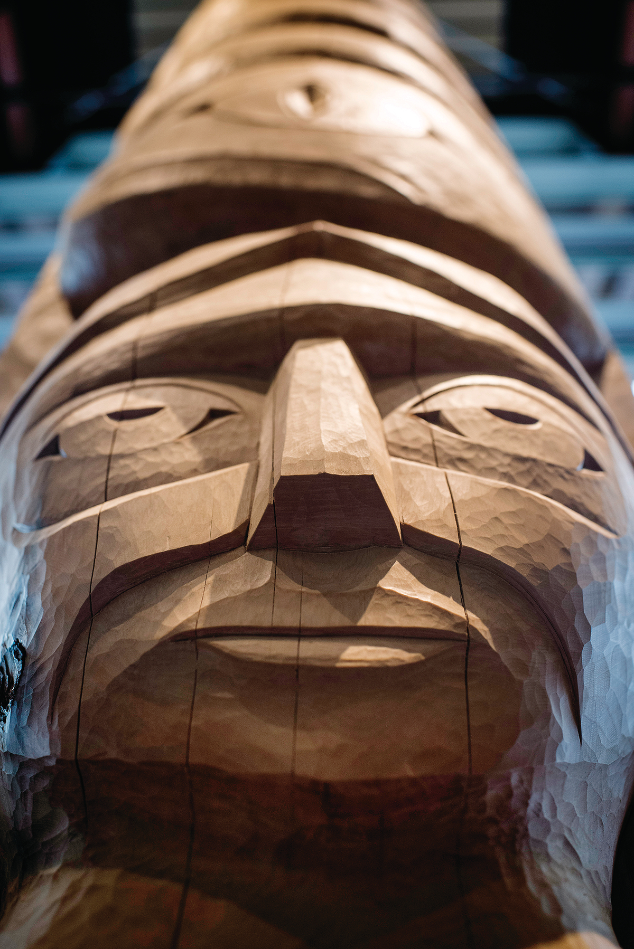Hub of art and culture for Squamish and Lil’wat First Nations
A vital hub of art and culture for the Squamish and Lil’wat First Nations, the Squamish Lil’wat Cultural Centre combines technology with tradition in a contemporary interpretation of traditional longhouse and pit house forms.
- Post-and-beam glue-laminated timber (glulam) design supports three storeys across a radial plan.
- Abundant use of wood also includes western red cedar cladding, interior paneling and intricately carved doors, along with carvings, a canoe and other art and display items.
- A mezzanine provides a second gallery, workshops, and access to a replica of Indigenous forms.
Technology meets tradition: a contemporary take on Indigenous forms
Adjacent to Lost Lake Park in Whistler’s upper village, Squamish Lil’wat Cultural Centre combines technology with tradition, in a contemporary interpretation of traditional longhouse and pit house forms used by the Squamish and Lil’wat Peoples. The post-and–beam glue-laminated timber (glulam) design supports three storeys across a radial plan, the structure itself cutting into the hillside on the north edge of the steeply sloping site, giving it a dramatic, ceremonious stance.
Warmth of wood abounds in this light-filled exhibition space
On the exterior, local basalt ledgestone forms a plinth beneath a window wall along the north side, while prefabricated, western red cedar cladding completes the other elevations. The main entrance, with its intricately carved western red cedar doors, leads visitors directly into a light-filled Great Hall. This impressive double-height space features dugout canoes and a massive western red cedar spindle whorl suspended from the ceiling beams. This main exhibition level also contains a theatre and gallery space.
Co-designed and constructed by Nations
Coming together as part of a historic agreement in 2001, the two nations built the Squamish Lil’wat Cultural Centre to share their cultural knowledge, support local artists and inspire understanding and respect amongst all people. Members of Squamish and Lil’wat First Nations co-designed and constructed the cultural centre, and following its completion established an Indigenous trades school. Amenities in support of artists include a second gallery, workshops, and access to a replica longhouse and an istken (a traditional Lil’wat pit house), located on the south side of the site. Stairs down from the Great Hall lead to the gift shop, cafeteria, and curatorial and administrative spaces.
