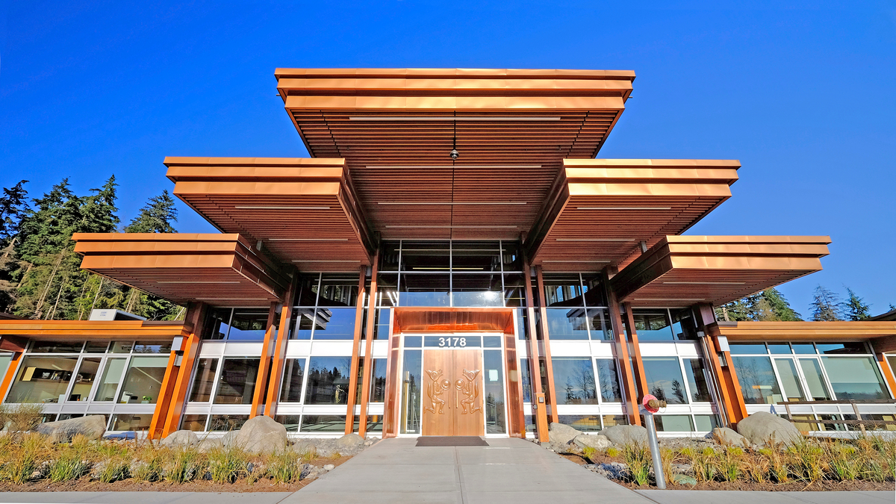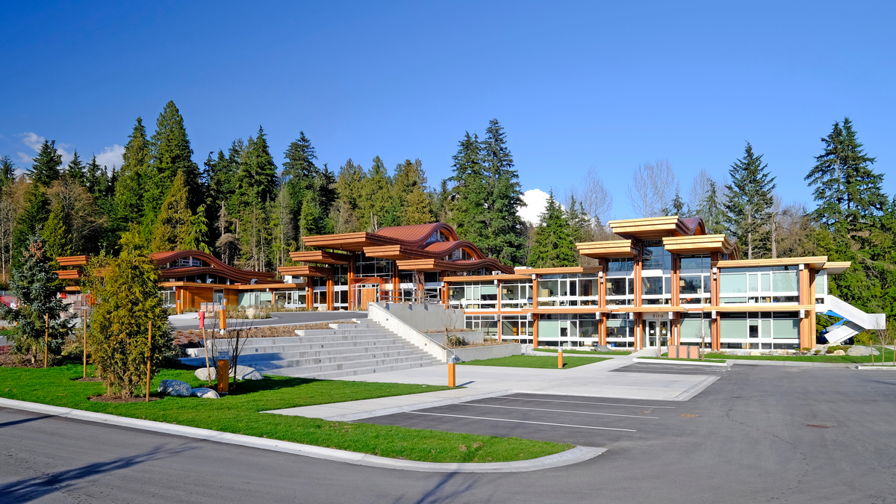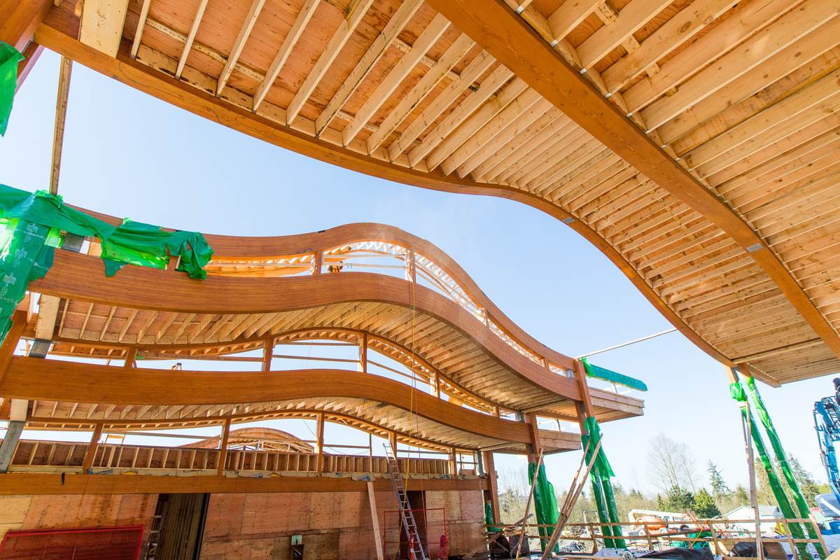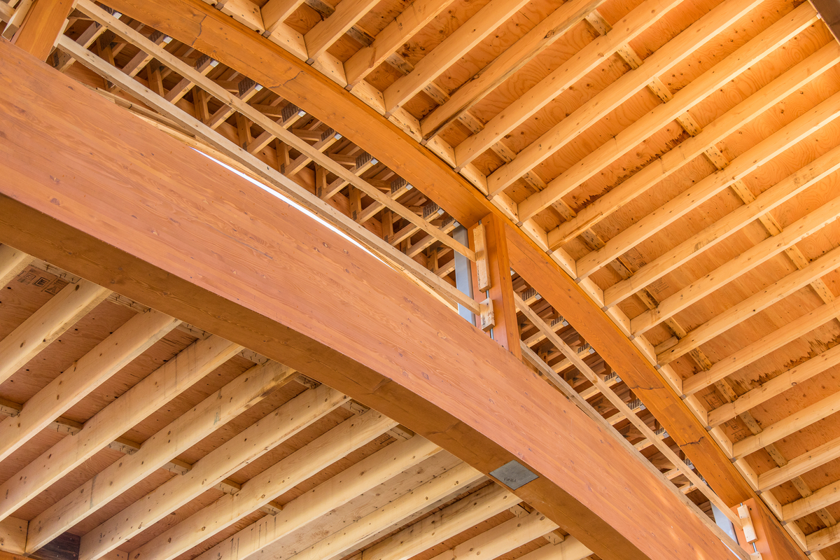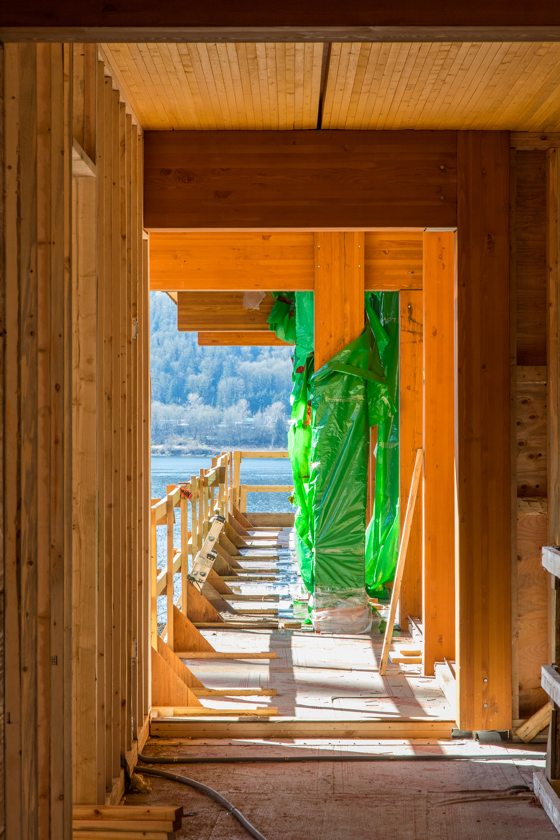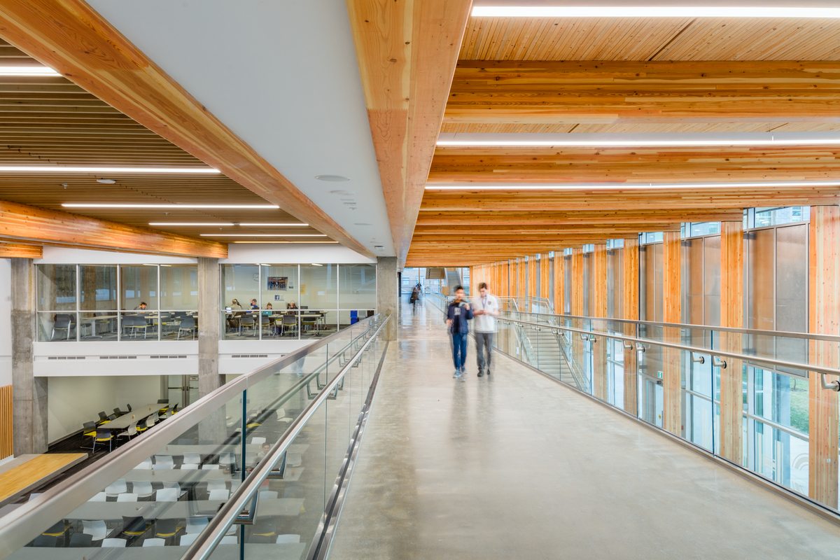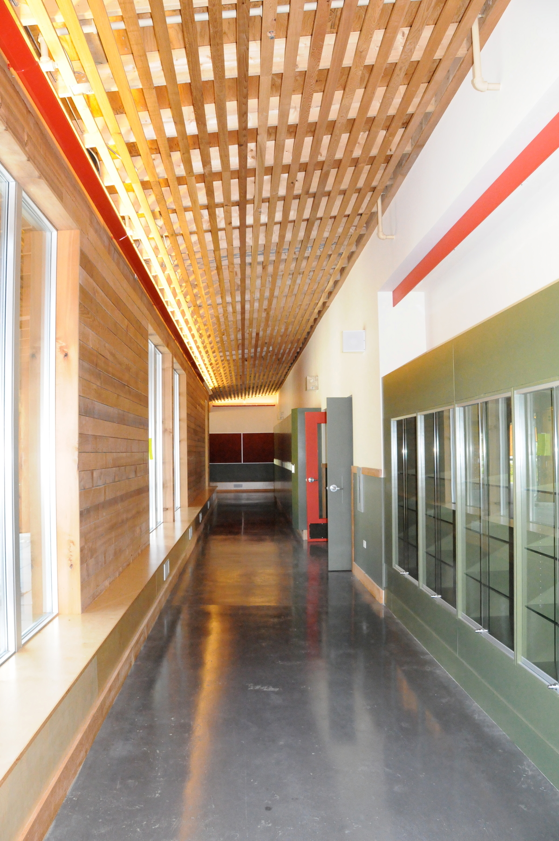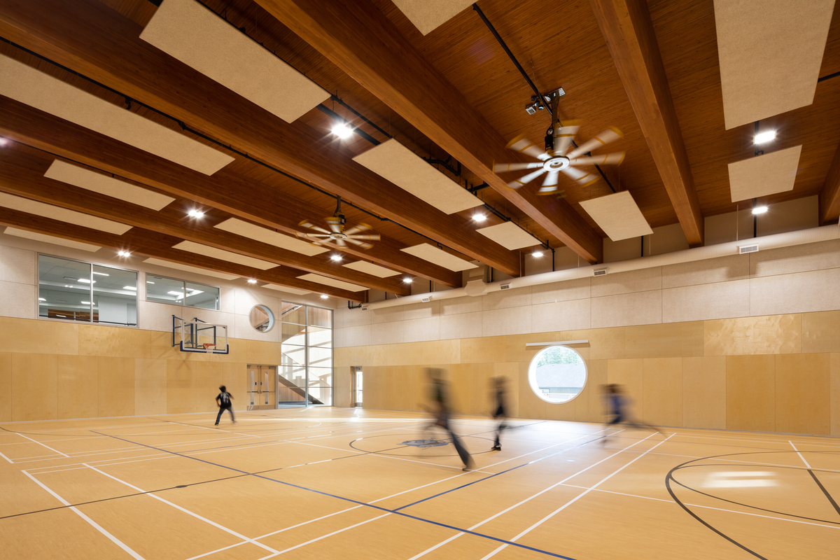A hub for the Nation’s administration, governance, health and social services
- The main roof structure is comprised of spruce-pine-fir (SPF) nail–laminated timber (NLT) panels supported on Douglas–fir glue-laminated timber (glulam) beams—both use local material and were prefabricated in British Columbia.
- Interior millwork uses a variety of local wood species, including SPF, birch. and maple.
- The Centre is the result of an integrated design process with a high level of engagement and collaboration.
The Tsleil-Waututh Administration & Health Centre is a hub for the Nation’s administration, governance, health and social services. In addition, it serves as a hub for cultural and social engagements, while also preserving official records and historical artifacts. The building provides a framework for future growth as the needs of the community evolve. The architecture of the building is expressive of Tsleil-Waututh philosophy and cultural heritage. The undulating roof celebrates in architectural form the symbiotic relationship between the Tsleil-Waututh people and the sea.
Relationship with the natural world
Tsleil–Waututh means People of the Inlet so it’s fitting that the building sits on a sloping terrain overlooking Burrard Inlet in North Vancouver. The importance of their relationship with the natural world is further emphasized through the extensive use of wood for both structure and finishes, in addition to the expansive glazing that provides both natural light and views of the adjacent forest.
Primary and secondary structure, and in finishes wood use
The main roof structure is comprised of nail-laminated timber (NLT) SPF panels supported on Douglas-fir glue-laminated timber (glulam) beams. Both panels and beams use local material and were prefabricated in British Columbia. The curves were achieved using thin laminations of Douglas-fir pressed into three different profiles, the longest being 33 metres in length.
The walls of the Tsleil-Waututh Administration & Health Centre are constructed using conventional wood framing methods most commonly associated with residential construction. However, the virtues of familiarity, speed, economy and the sustainability of local SPF material make the technique appropriate for this project.
Locally harvested wood was used for exterior cladding and interior finishes. The continuity of the wall treatment serves to connect the building with its natural surroundings. The interior millwork, including three reception desks, uses a variety of B.C. wood species, including SPF, birch and maple.
Reinforcing tradition through the use of wood
Western red cedar log construction was used in the council chamber. The large timbers were supplied by the Nation and dried and milled in British Columbia.
For the Tsleil-Waututh Nation, western red cedar holds the highest cultural value of any material, so its use reinforces the importance of this particular space. The stacking of logs echoes the historic construction methods, underscoring the importance of tradition, even within contemporary life.
“From time out of mind, Tsleil-Waututh, the People of the Inlet, have relied upon the land and water resources of their traditional territory. As the Nation‚ new seat of government, the Administration, and Health Centre continues this tradition by using as much local timber and other natural resources as possible to build a sustainable and resilient reflection of the Tsleil-Waututh community and environment”.
Dale Komanchuk, Director of Public Works
Tsleil-Waututh Nation
