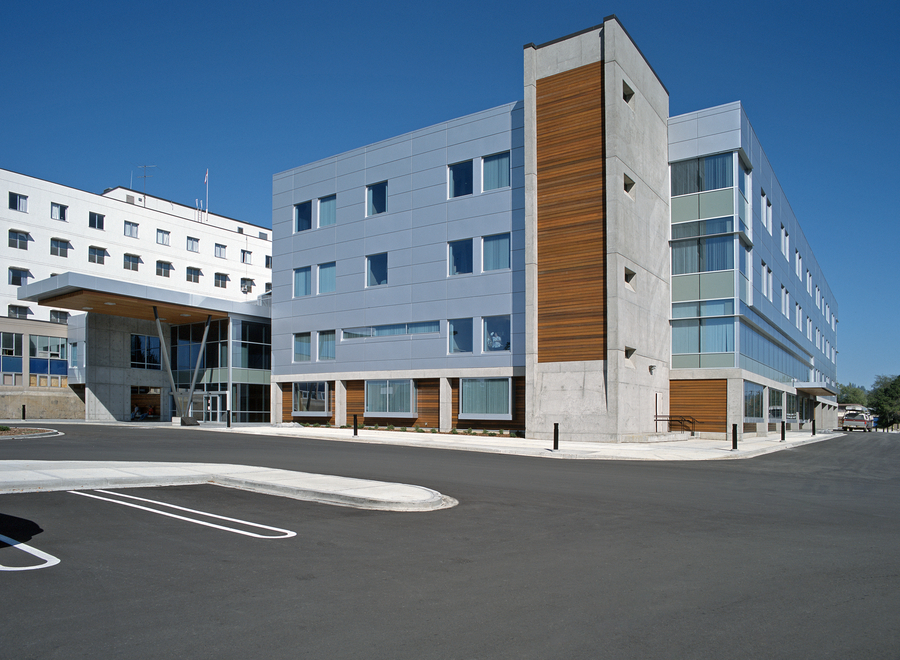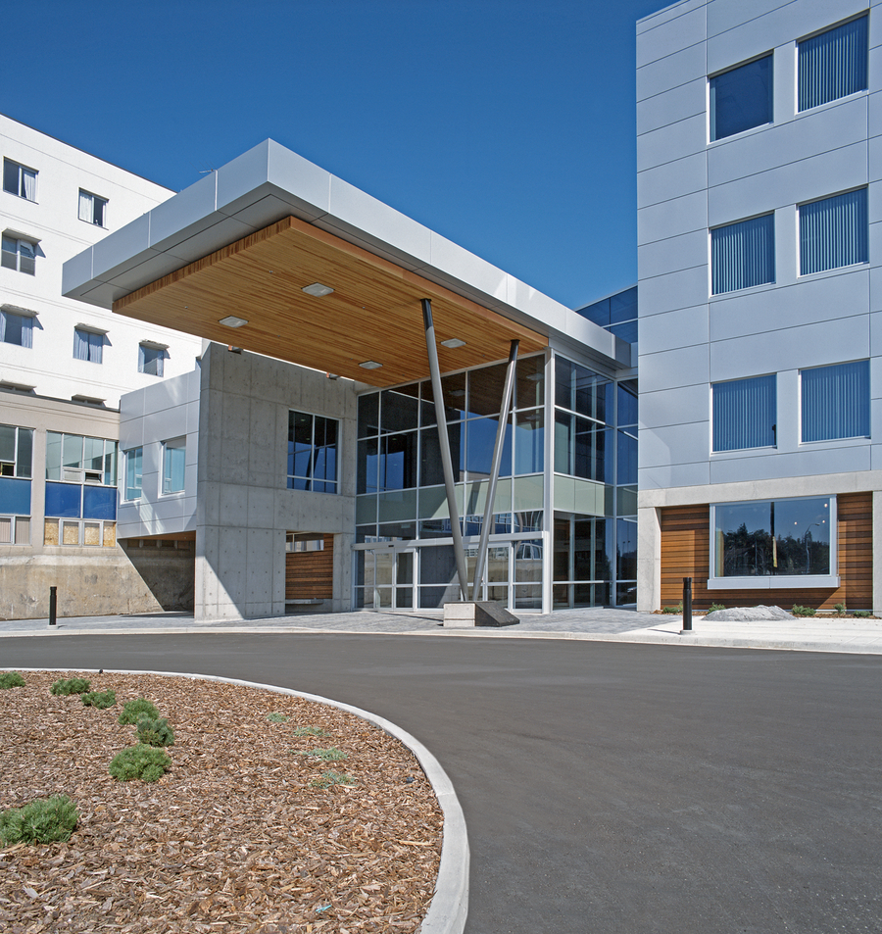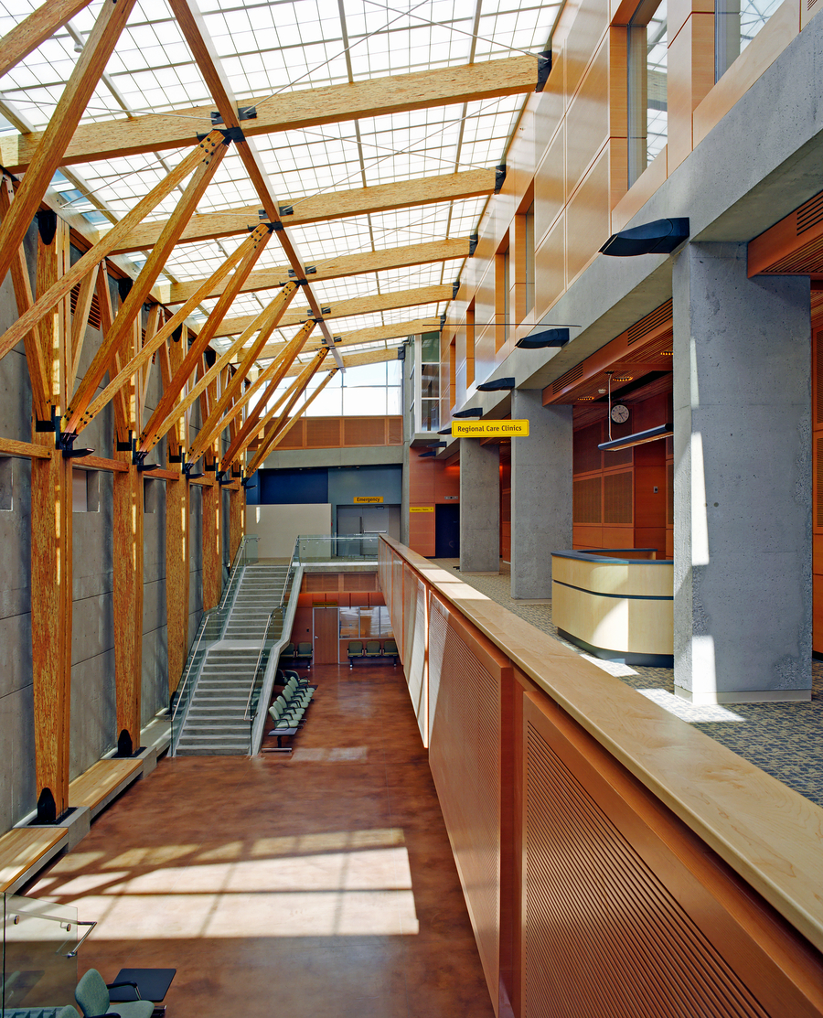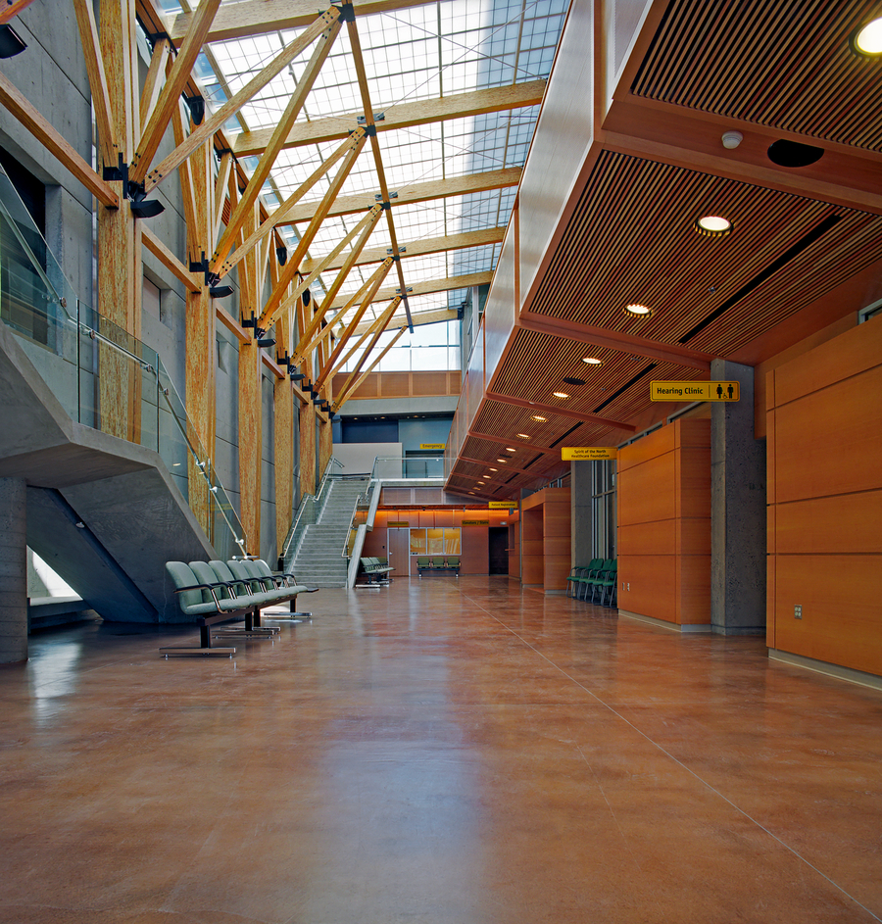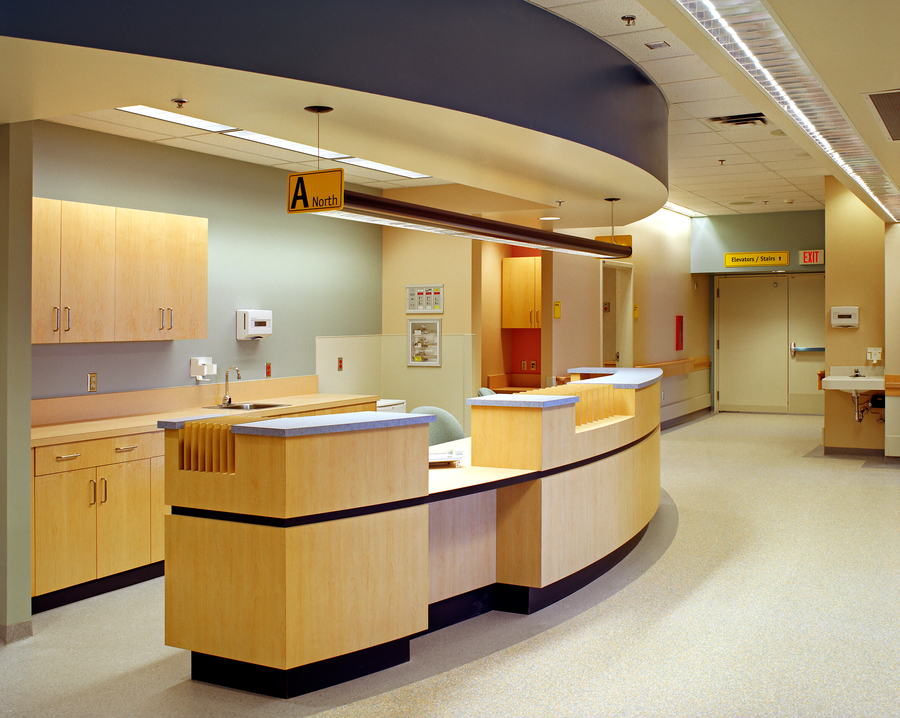A contemporary, central hospital facility
This project, located in the heart of Prince George, northern British Columbia’s largest city, involved the upgrading of an ageing and outdated central hospital facility to meet contemporary healthcare delivery and building code requirements. Together with the addition of new accommodation for an expanding population and the enhancement of a range of community health services, it serves the needs of this burgeoning centre.
- Eight glue-laminated timber (glulam) tree columns along one side of the atrium supports faceted glulam ribs and translucent polycarbonate skylights.
- Continuous balconies at each floor level feature Douglas-fir veneer acoustic panels, chosen for their warm appearance and durability.
- Use of heavy timber construction in an institutional building of this size was made possible through the negotiation of equivalencies.
Day-lit circulation atrium with glulam tree columns
Extending through the full height of the new building is the day-lit circulation atrium, with a vertical structure consisting of eight glue-laminated timber (glulam) tree columns arranged along one side of the space, which supports faceted glulam ribs and a series of translucent polycarbonate skylights.
The atrium is overlooked by continuous balconies at each floor level; these and other circulation areas in the building also feature Douglas-fir veneer acoustic panels, chosen for their warm appearance and durability compared to more traditional fabric-covered panels. These features give the public spaces of the hospital a non-institutional atmosphere that contrasts with the more clinical appearance of the other areas.
Exterior wood use softens building appearance
Externally, wood is used to clad the stair tower of the building and on the soffit of the projecting entrance canopy. Though limited in area, these applications of wood serve to soften the appearance of the building and offer a gesture of welcome to visitors.
Heavy timber possible through equivalencies
The use of heavy timber construction in an institutional building of this size was made possible through the negotiation of equivalencies, such as additional sprinklers being used to provide the required level of fire safety for the wood roof structure. Demonstrating the viability of wood as an alternate structural system in large scale applications like this has become more straightforward with the introduction of fire behaviour simulation software and the move to more objective-based building codes.
