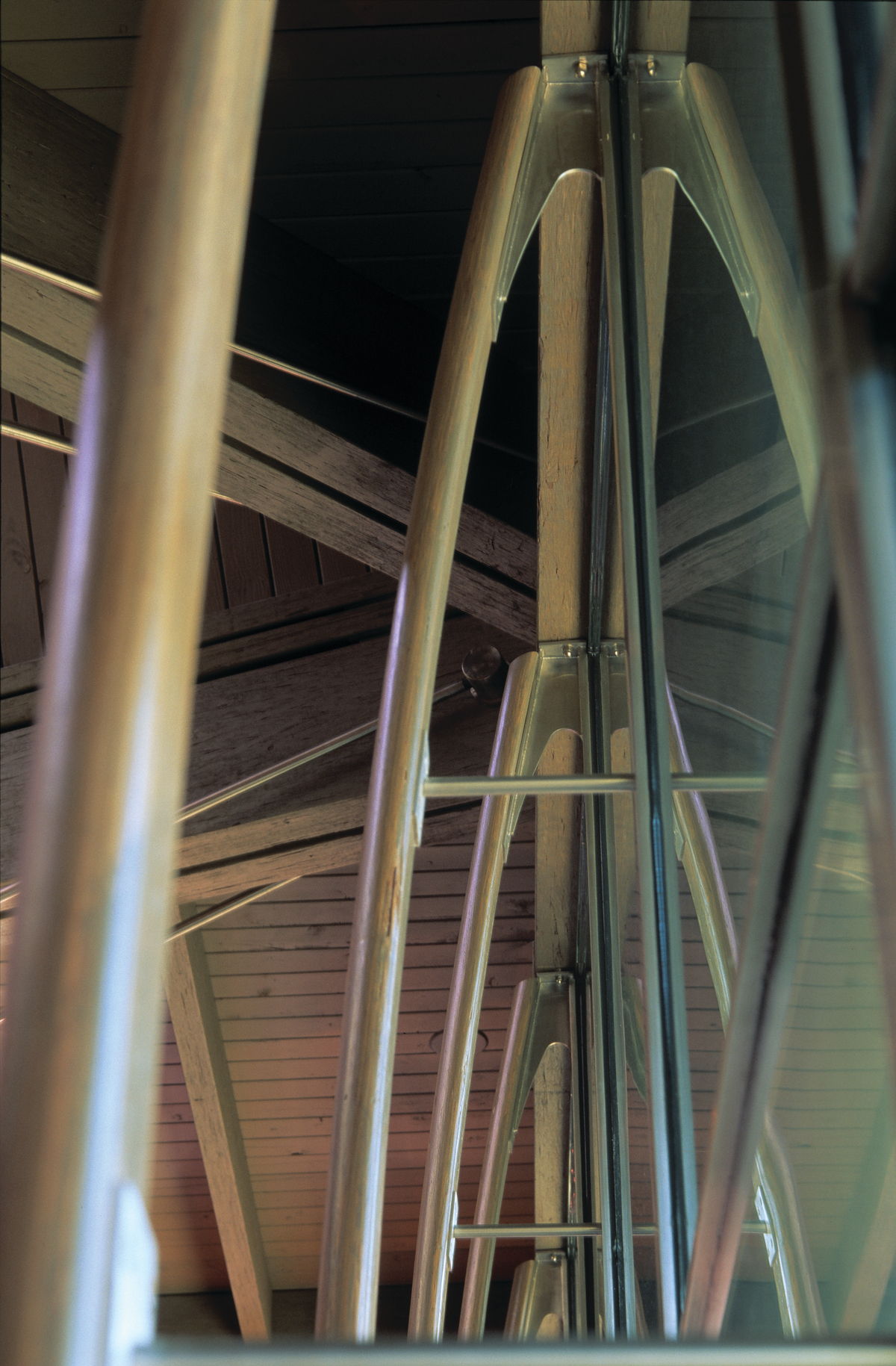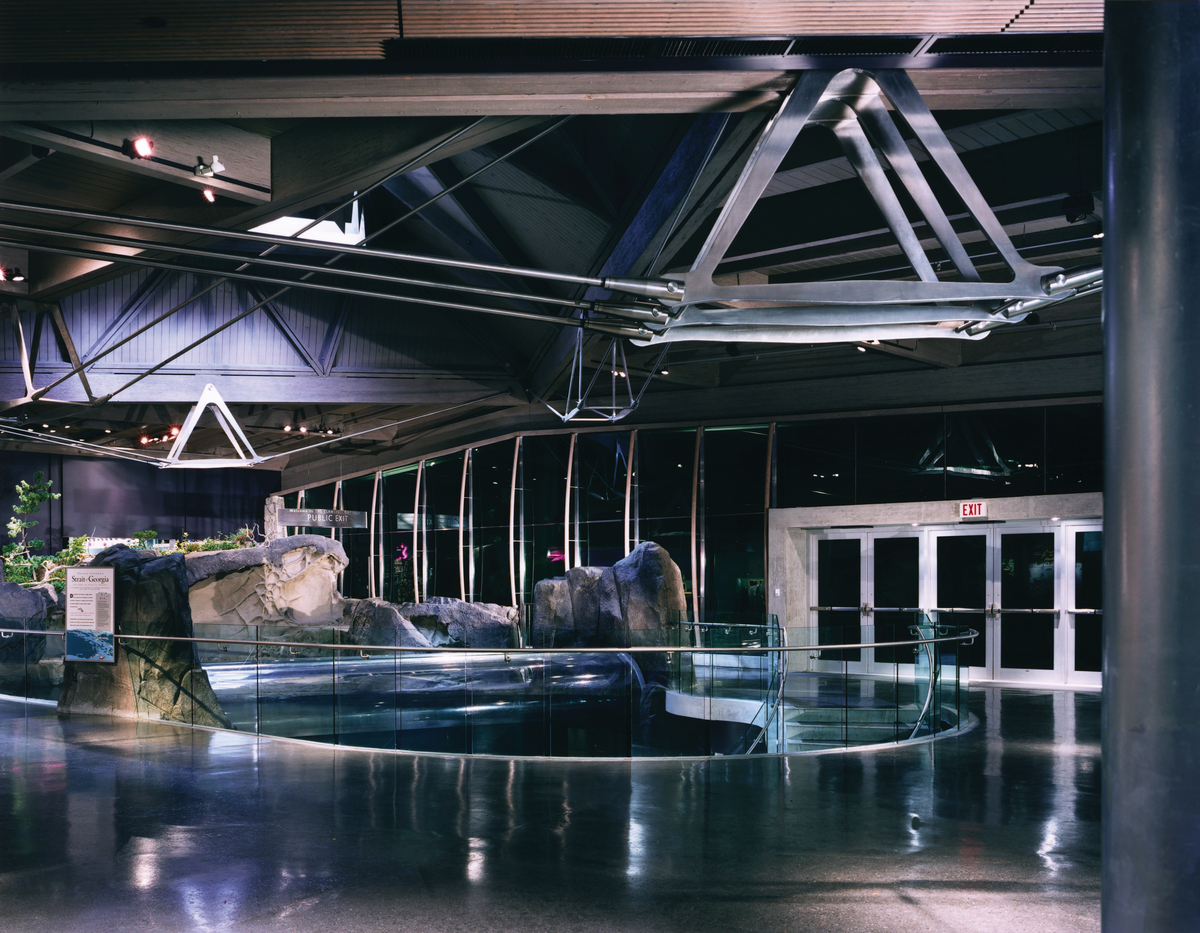Vancouver Aquarium Pacific Canada Pavilion
Completed in 1999, this turning-point project for wood-hybrid design features a geometrically complex roof that combines parallel strand lumber (PSL) with stainless steel components. Due to the complexities stemming from the geometry and logistics associated with the chosen materials and tight schedule, the roof and façade support were assembled on-site using prefabricated parts. The Vancouver Aquarium project marked the beginning of a series of specialized custom timber and wood-hybrid structures that would begin to emerge throughout the province.
Wood use
PSL beams and steel rods and fittings compose the roof structure. The glazed façade support is comprised of truss mullions of steel and milled PSL.

