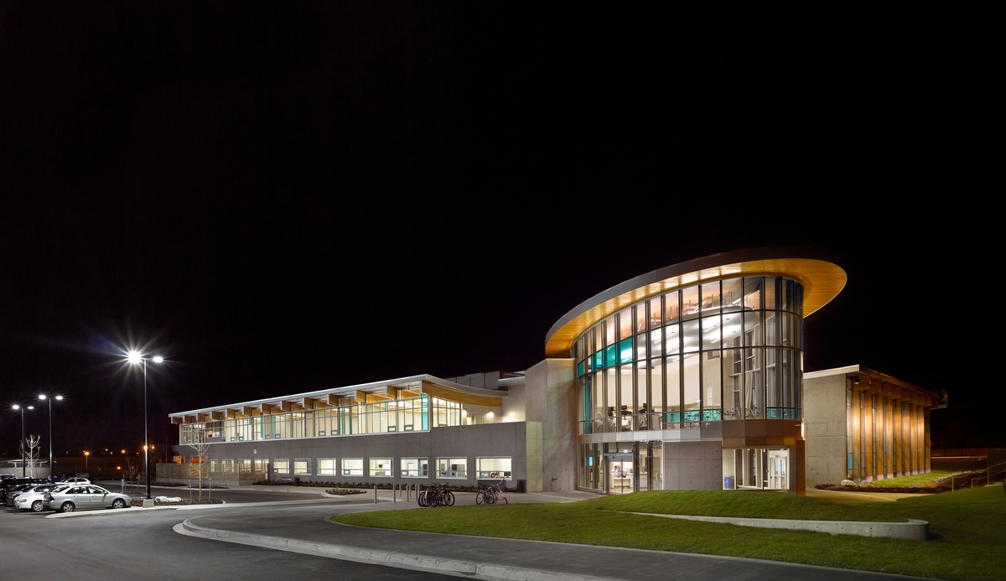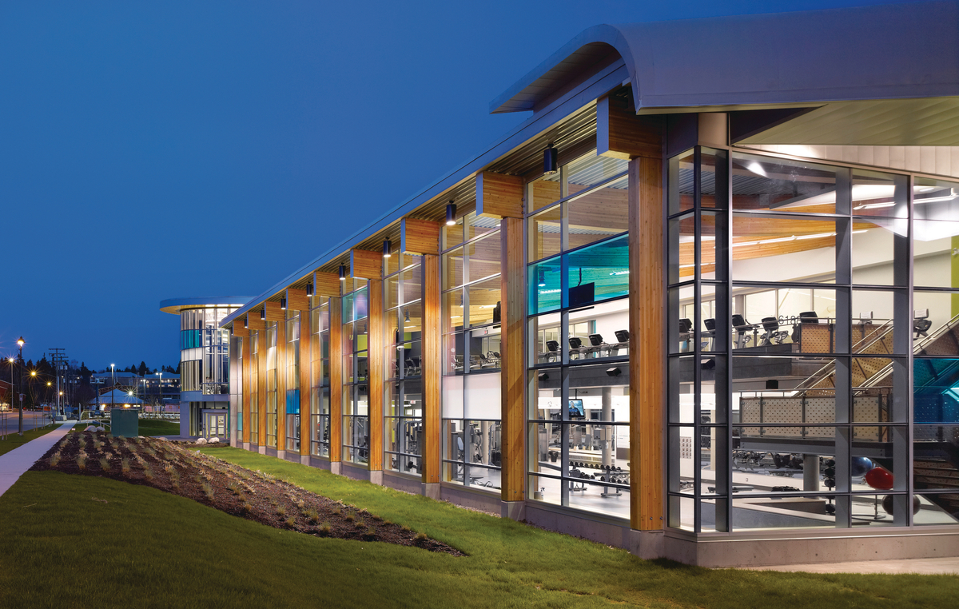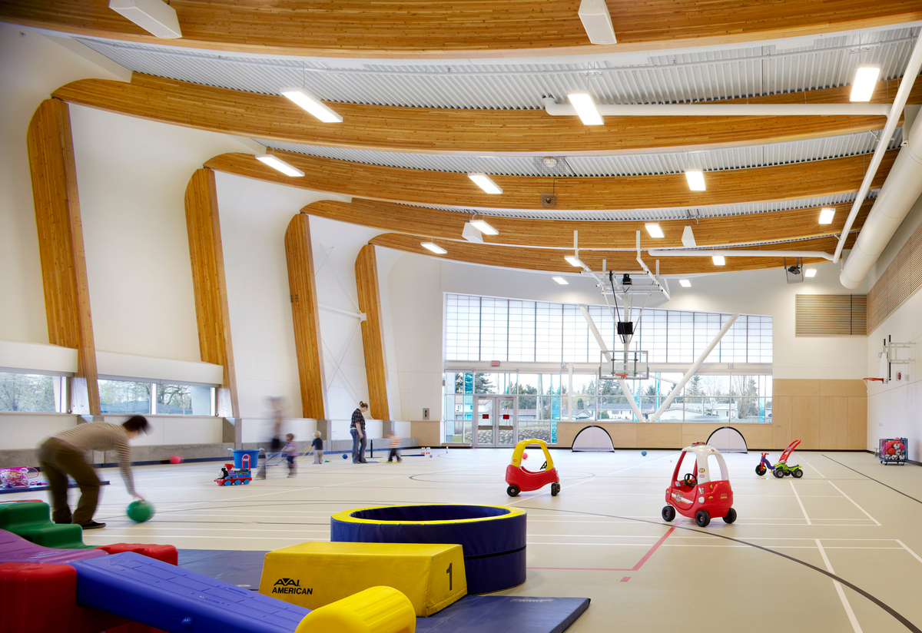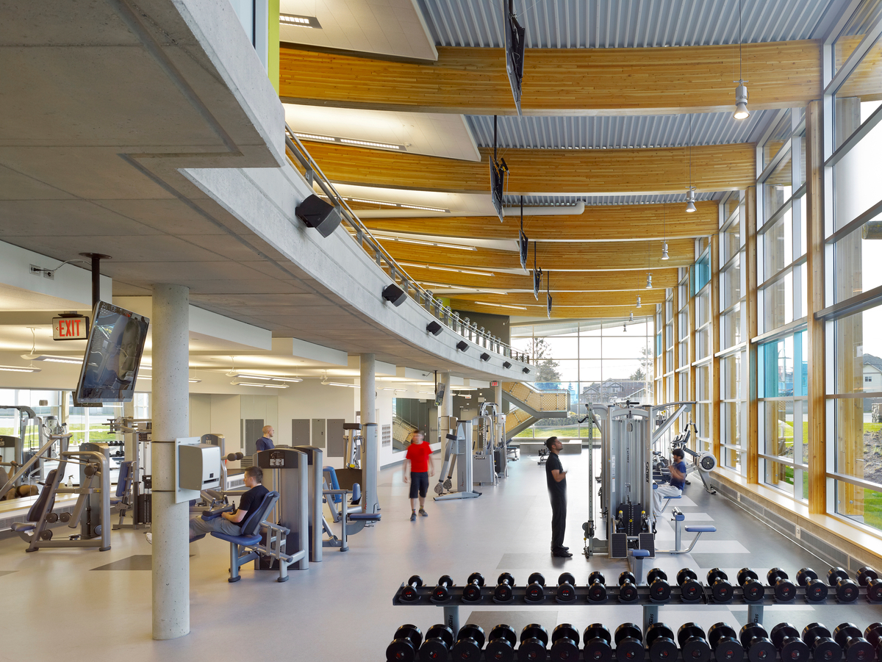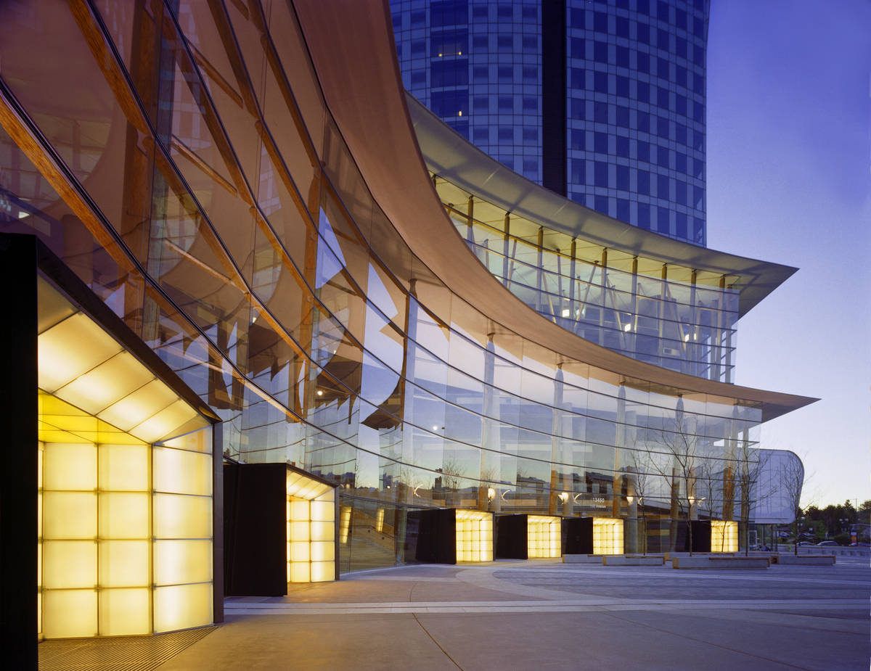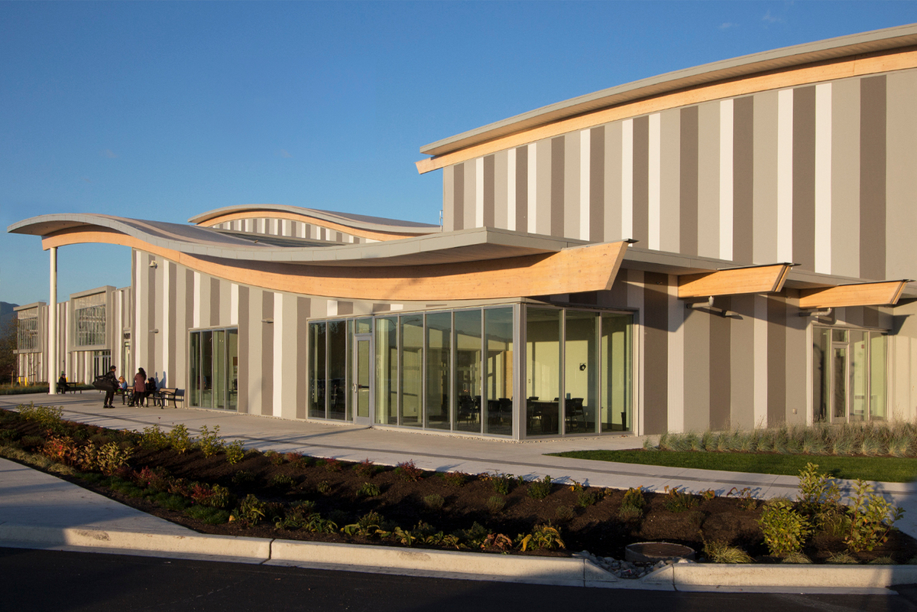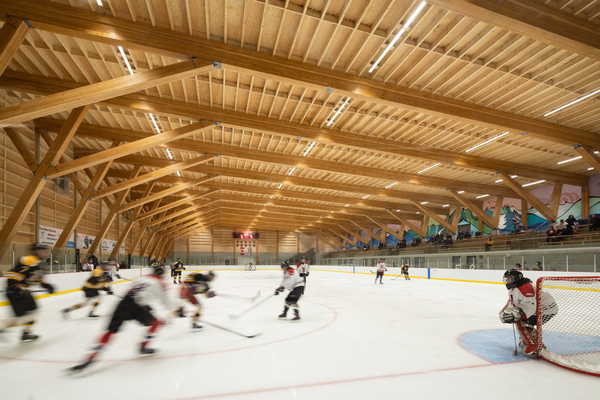City of Surrey’s master plan for the Cloverdale Fairgrounds
The Cloverdale Recreation Centre was the first public facility developed under the City of Surrey’s master plan for the Cloverdale Fairgrounds. The design process followed the City of Surrey’s Sustainable design charter but was also used by the architects as a pilot project to evaluate this alternative green building rating system.
The architect’s challenge was to develop a design character that would set the precedent for the entire area as the neighbourhood evolves. Situated along a major north-south artery and adjacent to the existing entry archway of the fairgrounds, the 6,000 square metre, two-storey building is a prominent community landmark.
The building’s massing concept was developed in response to the City’s desire for a high-impact building with expressive use of wood. An elliptical glazed entry creates a focal point that helps to separate the building’s human-scale eastern elevations from the north and west elevations, which face the highway.
After an extensive community consultation process, the architect developed a design that emphasizes the interconnectivity of spaces and the diverse functional requirements for a range of users.
Surrey, B.C. is a growing community with an increasing number of young families, yet it has a strong senior’s community. The interior layout of the Centre is based on safety and visibility and is axially arranged around a single corridor, to maximize staff supervision by allowing a clear sightline from administration throughout the ground floor. On the second floor, the mezzanine fitness centre has offices that act similarly.
Wood Use
The Cloverdale Recreation Centre is designed using exposed wood beams and columns throughout the building’s interior and exterior. This expression of wood evolves into wood structures adjacent to the existing arch that links the northwest entry corner to the entire community centre. Exposed glue-laminated timber (glulam) beams and columns are prominent throughout the interior and exterior of the building. The wood structure is united in the main gymnasium, where a sprung wood floor supports an array of sports and athletic activities.
To meet the desire for an expressive building form within the economic constraints, a uniform wooden beam shape was developed that could be connected in different orientations. This system gave rise to dramatic interior spaces and a dynamic wave-like exterior that evokes the rhythm and movement of recreational activity. The main entry features a double cantilevered solid laminated 2×6 roof assembly.
The new recreation centre is a beautiful new landmark facility that will offer a broad range of health and wellness programs for all ages.
FMR Councillor Mary Martin, Chair Parks
Recreation and Culture Committee
