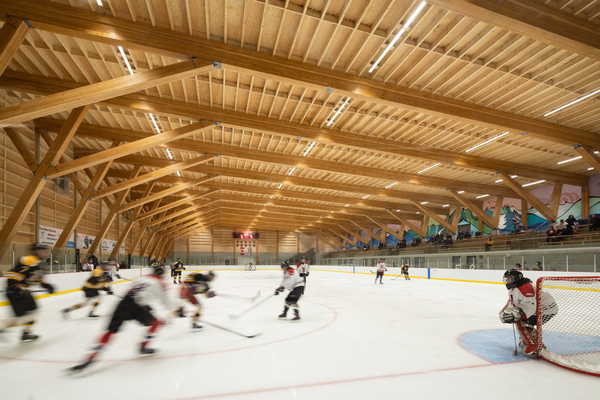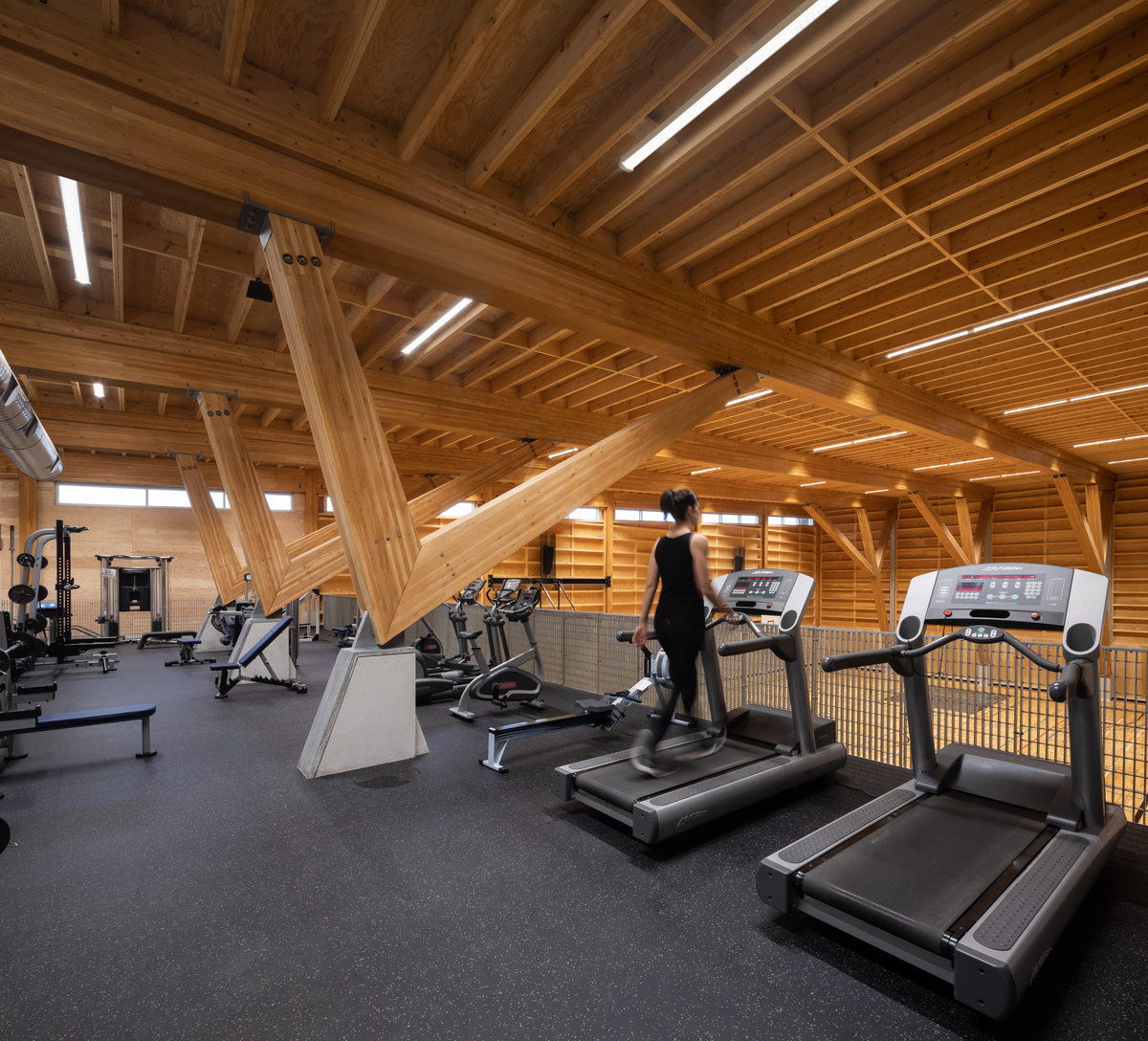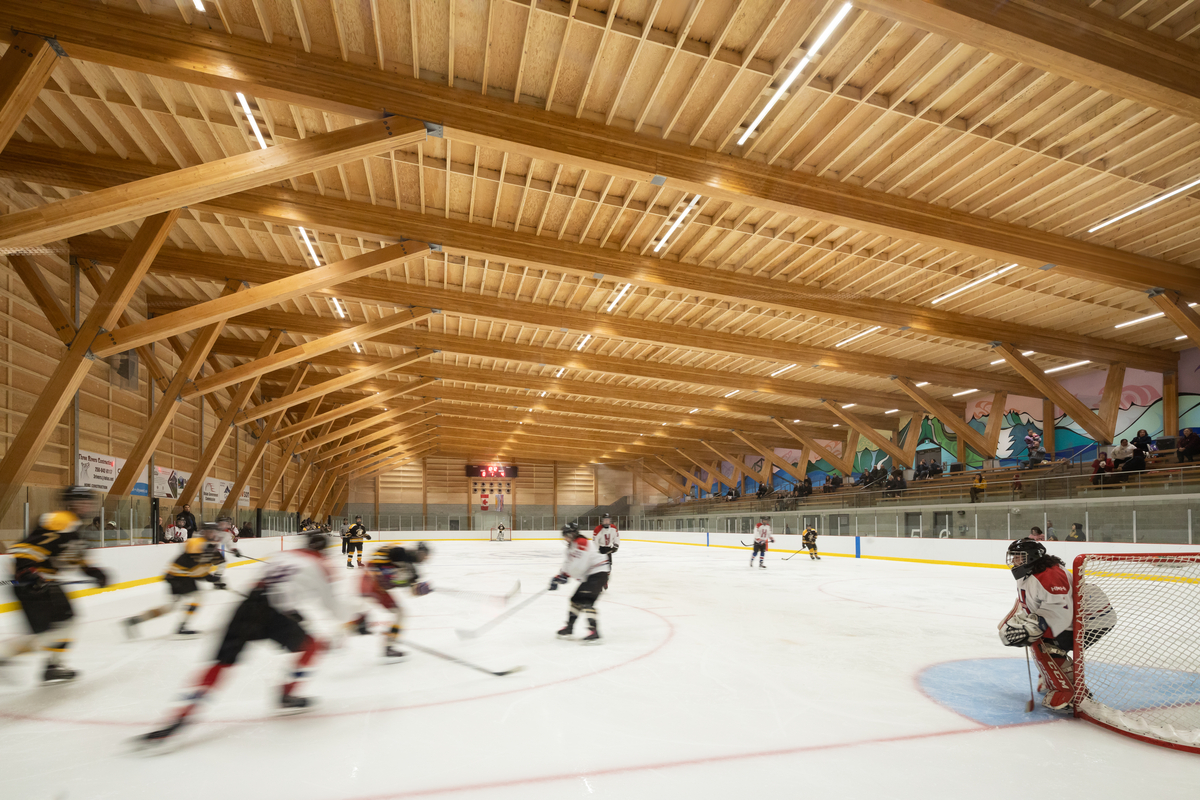Building community with local materials and expertise
When its 44-year-old ice arena was condemned due to safety concerns, the construction of the Upper Skeena Recreation Centre, built of heavy timber and wood-frame construction, delivered efficiency, innovation, and hope to this remote northern region.
- To speed construction, wood wall and roof panels were pre-fabricated and installed on site.
- Local residents were employed to build the panels and help erect the frames; the walls and the roof were built with lumber and plywood manufactured by builders in the community.
- The practical yet striking wood structure was made possible through grassroots community involvement and gives the region a long-lasting focal point of pride.
Simple, elegant and cost-efficient all-wood solution
Complete with an NHL-sized ice rink with seating for 500 spectators, a full-sized gymnasium with a fitness room, and areas for cultural programs, the facility’s construction was initiated by local residents and is designed to be more than a place to play sports—it provides a safe place to come together and strengthens the sense of community. Drawing on local expertise and materials, the highly collaborative project brought this small close-knit community closer together.
Podcast with Hemsworth and Malchyk
Listen to the project engineer and architect discuss their views on how refined engineering and beautiful architecture can have a profound effect on people, and how Upper Skeena it has an impact on the everyday life of the Hazelton community.
Construction continued through the winter
The facility’s exposed wood roof, supported by glue-laminated timber beams and columns, represents an economical framing solution for the load requirements. With the exception of the outside walls, the building’s structural members work in compression for added lateral resistance and support.
Simplified construction methods for the roof and exterior walls, made with plywood and dimension lumber, deliver further cost savings. To speed construction, the wood wall and roof panels were prefabricated by local workers and then dropped in place for rapid assembly.
Choosing wood meant construction could continue through the cold winter months, unlike steel welding—a method hampered in below-freezing temperatures. This all-wood solution delivers a structural performance and ease of installation, with the added benefits of aesthetic warmth, natural insulation, carbon sequestration and locally sourced materials and labour.
“When we looked at the challenges of our scattered community, we realized we had the opportunity to make a once-in-a-lifetime decision, so we chose wood. The beauty and warmth of wood strikes a strong bond between the building and the community, and they will identify with it in a way they could not have with another building material. When community members toured the Centre during construction, the word heard almost universally was ‘awesome.’”
Dr. Peter Newbery, Chair, Heart of the Hazeltons



