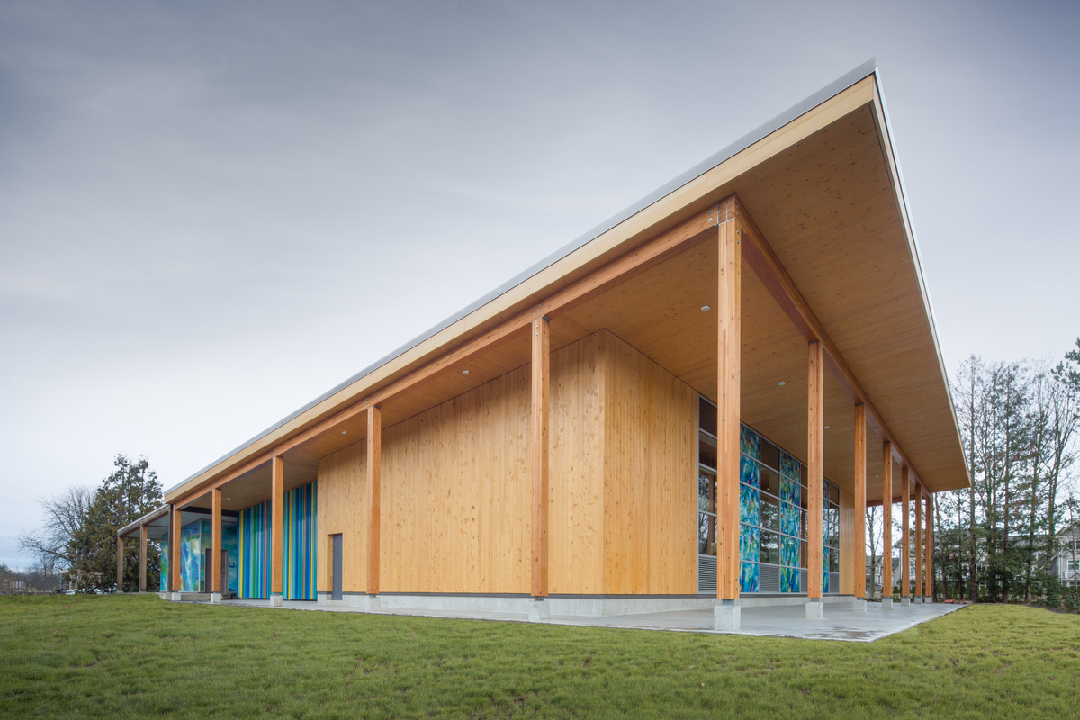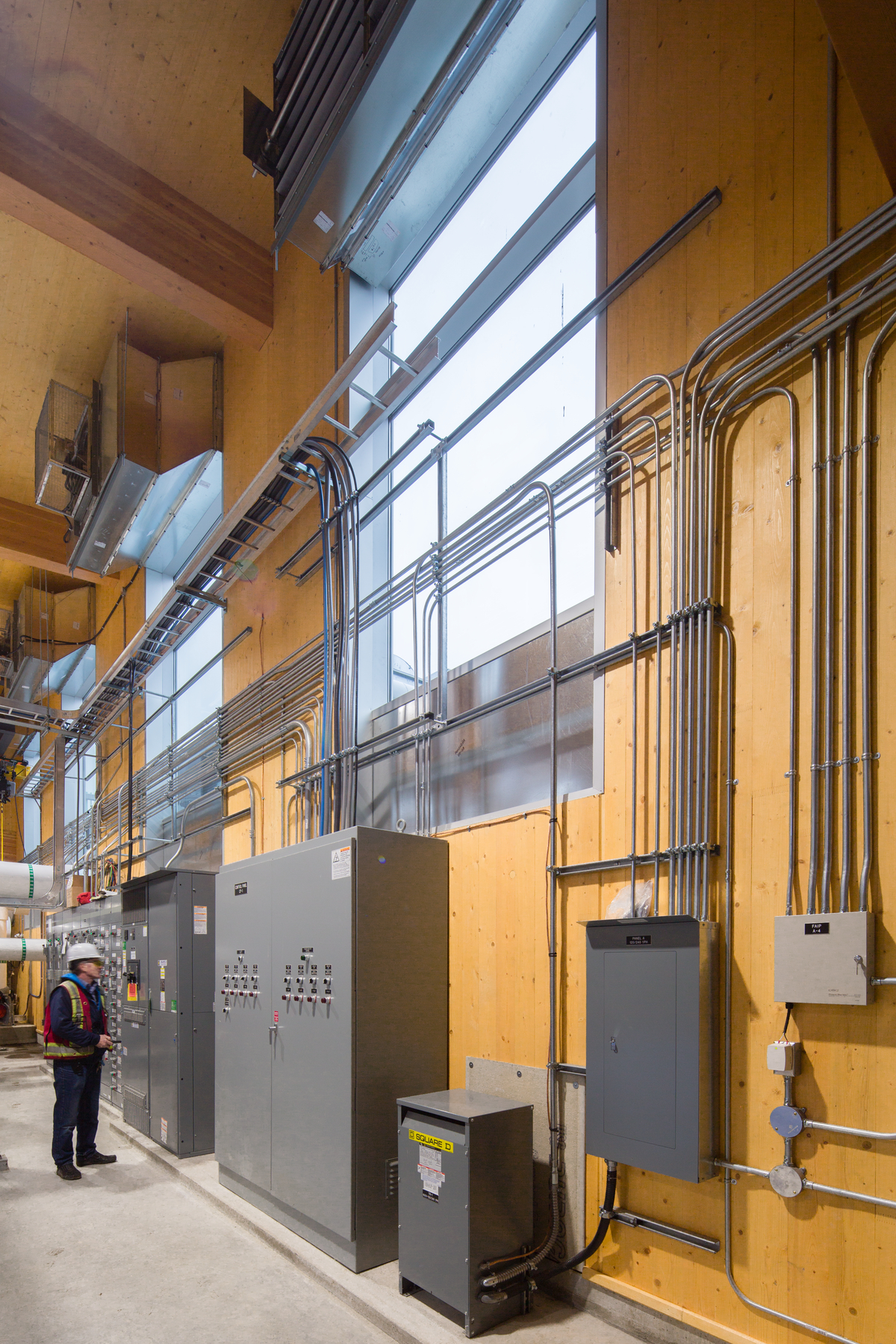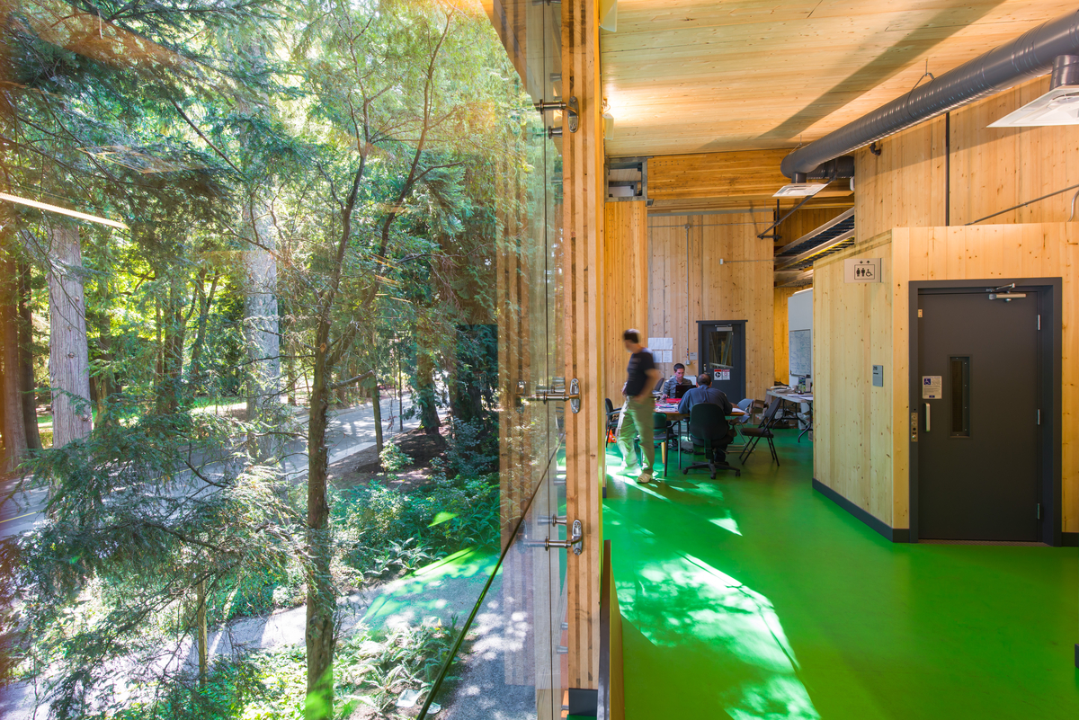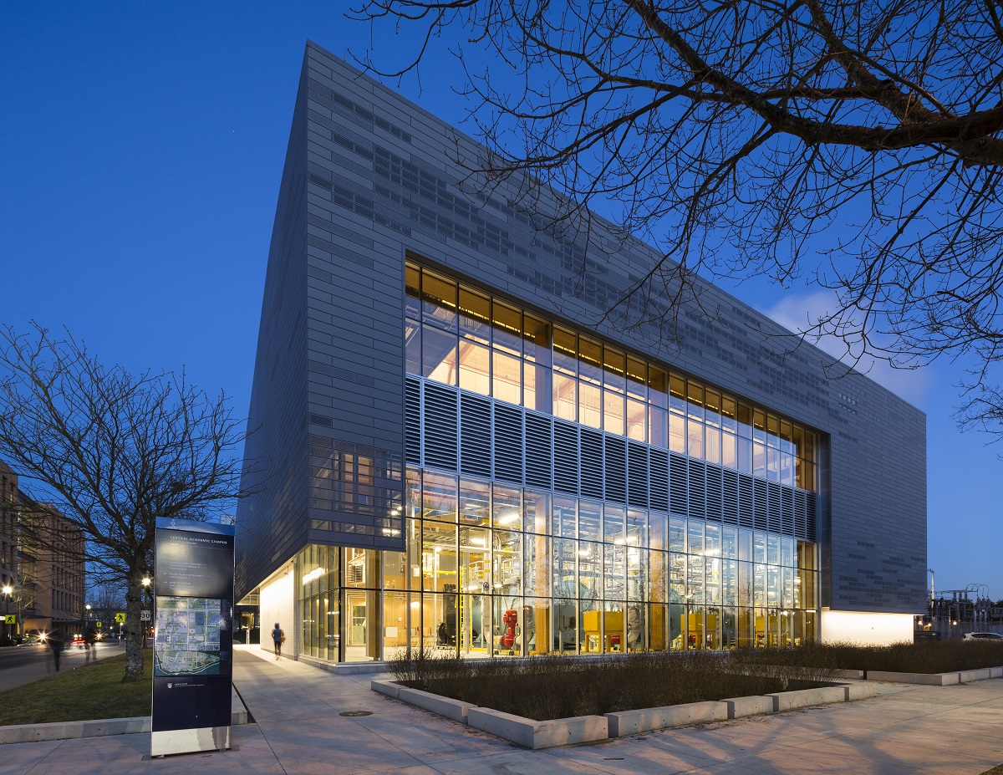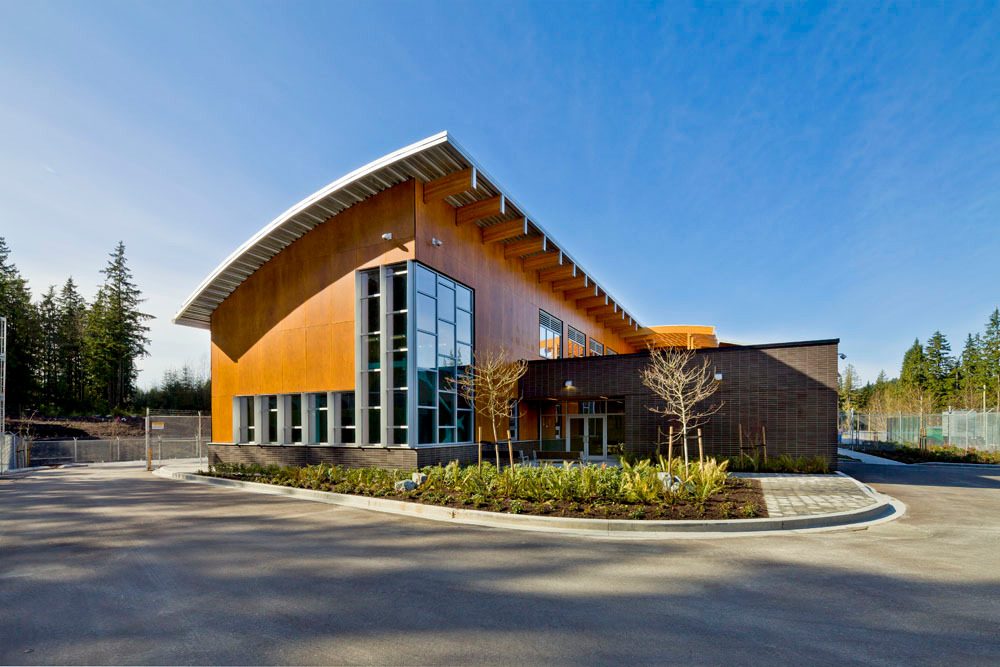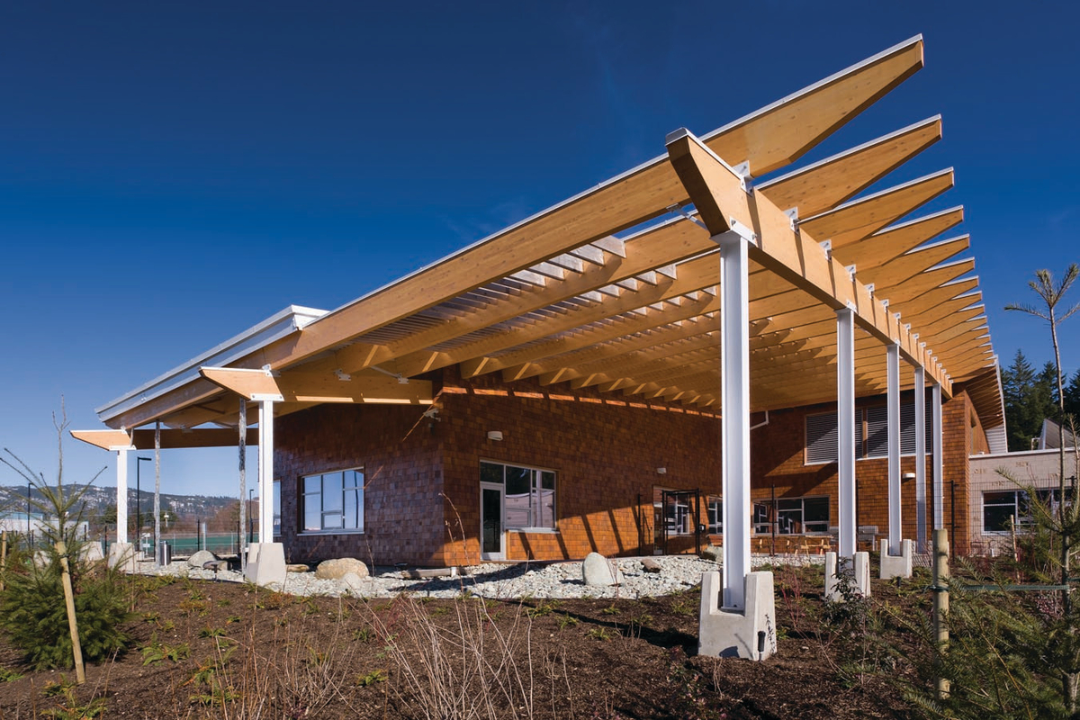Mass timber supports extra load of green roof and clear spans required for equipment
Engineered wood was used in Richmond’s high-tech geothermal utility building to address the weight of a green roof as well as the significant spans and clear heights required to house large equipment.
- The structure of the green roof required extra load, but it also needed the clear spans to accommodate large equipment housed inside the building. Wood easily solved the problem.
- Glue-laminated timber (glulam) columns and beams frame the structure and cross-laminated timber (CLT) is used in the wall and roof panels.
- Prefabrication allowed the structure to be completed in just five days.
Engineered wood use supports GHG reductions
Alexandra District Energy Utility (ADEU), operated by Lulu Island Energy Company, uses geothermal technology to provide clean, efficient energy for heating and cooling. ADEU extracts thermal energy (heat) from the ground to supply customers with heat for their homes or businesses. During the summer, the energy flow is reversed, and heat is pumped into the ground to cool homes.
The building is integral to the City of Richmond’s strategy for an 80 per cent reduction in greenhouse gas emissions associated with energy use by 2050, and to reduce reliance on non-renewable sources of energy. The city is also committed to using local, low-carbon wood products in facilities operating on behalf of the municipality. So, when ADEU needed to expand its operations, it made sense to use wood in their new facility.
Sustainable wood design, inside and out
Wood was used throughout the building, as a structural element and finishing feature. Yellow cedar cladding was used on the exterior, sourced from naturally fallen trees. Cross-laminated timber (CLT) wall and roof panels and glue-laminated timber (glulam) beams and columns were chosen to achieve the significant spans and clear heights required by the large equipment housed inside the building. The CLT roof extends beyond the walls to create a prominent southern façade facing the park. The overhang also provides a large sheltered space outside for community events. The striking building is adjacent to a park and it has large windows so park visitors can see into the structure and learn about its innovative operations. The facility has a green roof, which provides numerous benefits, including reduced water flows into the city’s storm sewers.
The flexibility and adaptability of CLT had many benefits
CLT wall panels were easy to work with in order to cut the triangular and trapezoidal profiles that gave shape to the varying height clearances required inside. Inside, the CLT was left exposed, balancing the hard surfaces of the machinery with an aesthetically warm interior and pleasing work environment. The CLT system also offered the flexible configuration needed to accommodate the complex cabling and piping. The wood structure was framed so as to allow for future expansion and modification.
