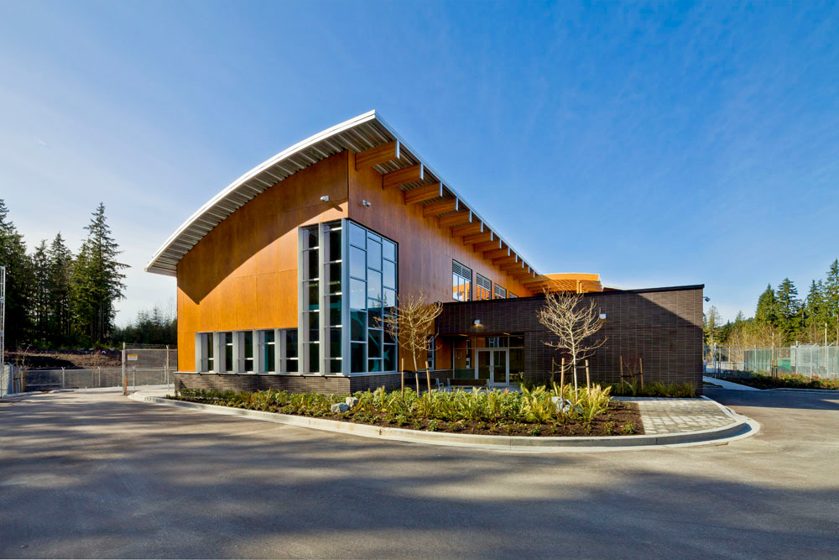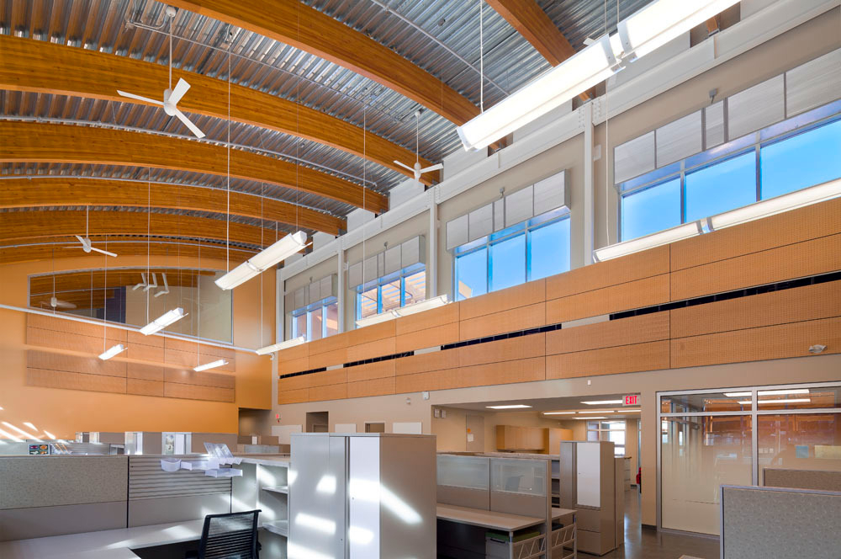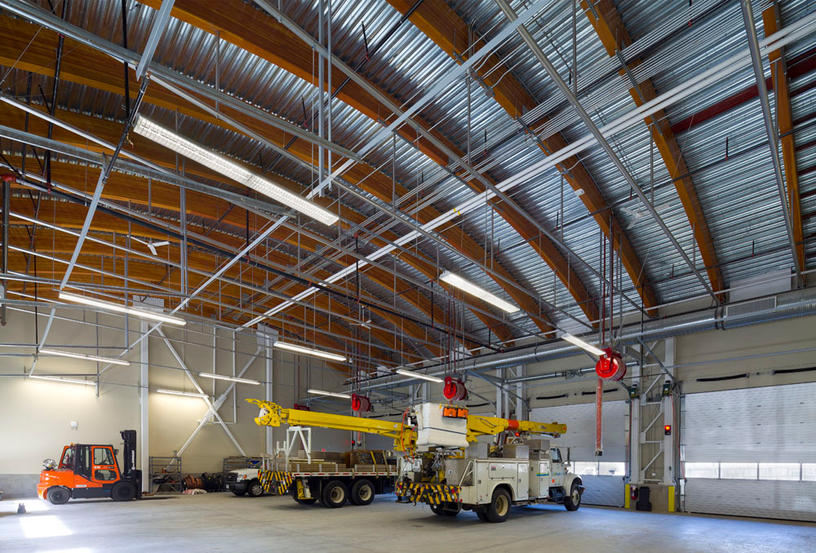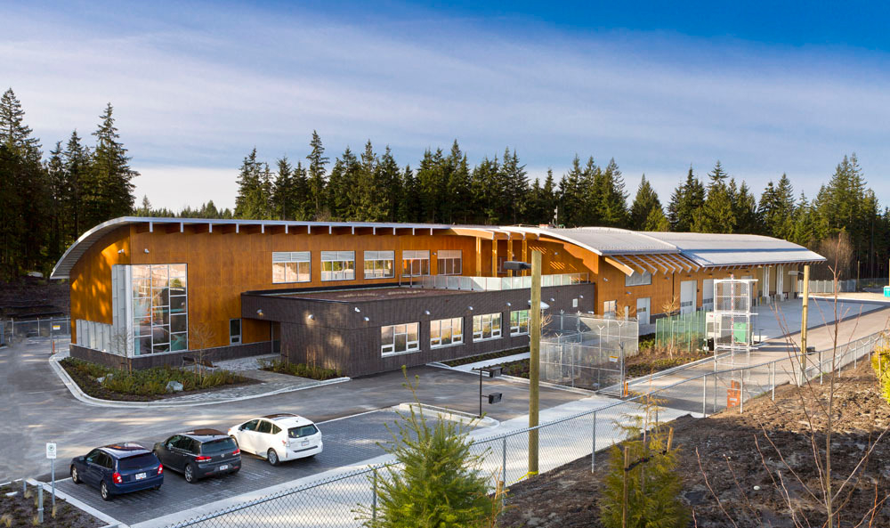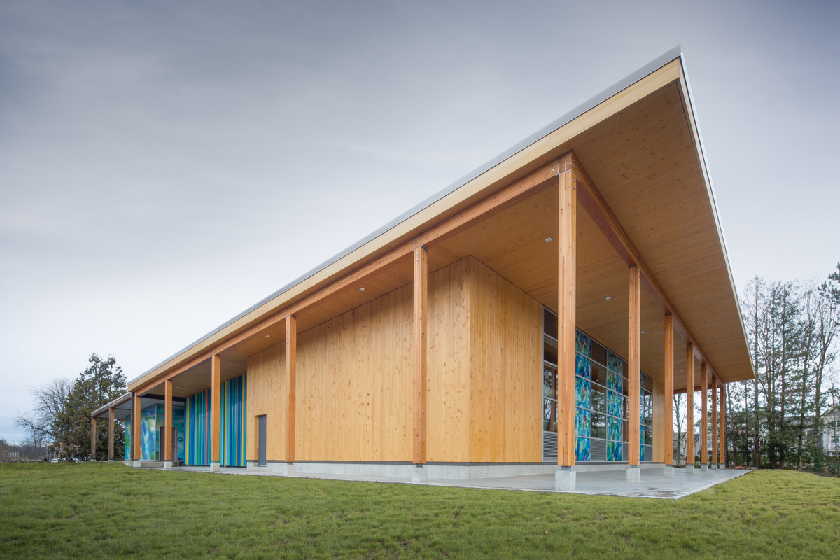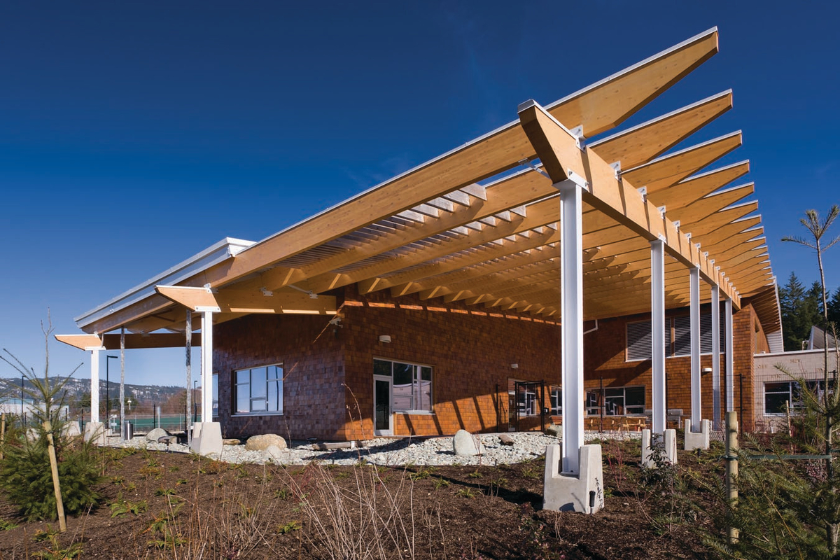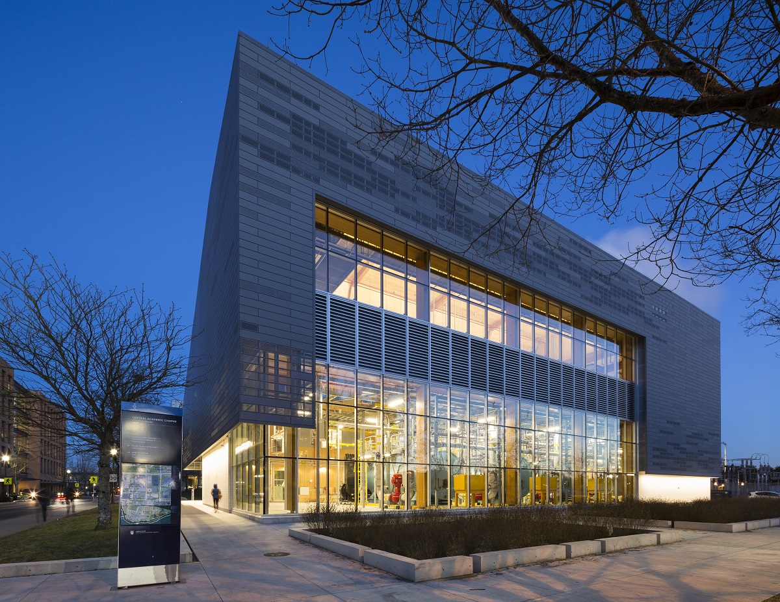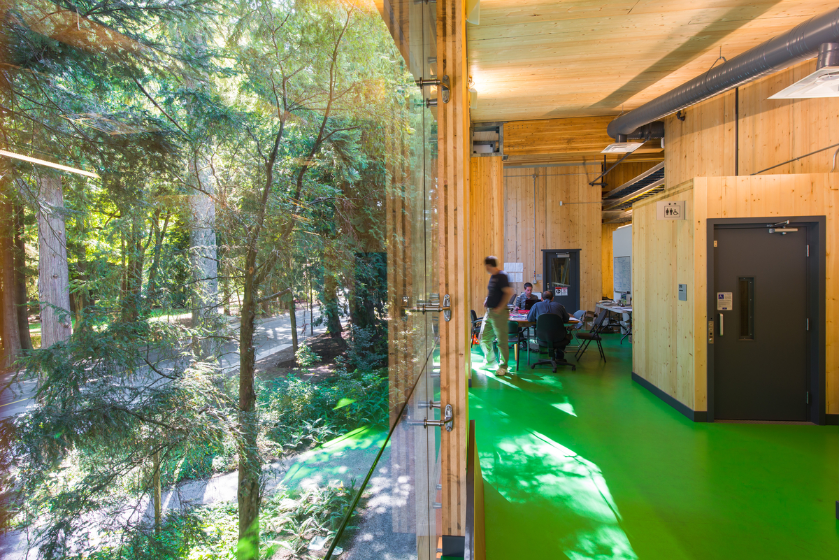Wood features prominently as a cost-conscious, strong and durable solution
The residents of rapidly growing Maple Ridge, a suburban municipality on the eastern edge of Metro Vancouver, had electrical needs that could only be met with a new BC Hydro facility. BC Hydro, British Columbia’s (B.C.’s) electrical utility, commissioned the building as a base for the crews in the area who provide operations and maintenance that could also serve as a post-disaster operations centre after a major seismic event.
- The curved roof covers industrial, office, and external vehicle and equipment storage areas.
- The wood roof was developed in consultation with the fabricator and installer.
- A growing population required additional electrical service with extra workers and maintenance space.
The building’s program
BC Hydro’s Maple Ridge facility program is divided almost equally between administrative and light industrial uses. The office areas provide open workspaces for staff, and the industrial areas include vehicle bays, workshops, drying rooms, and warehouse/storage spaces.
Operations centres generally require large and flexible yard areas where materials and equipment can be stored and accessed easily by work crews, a particular challenge in this case because of the development setbacks and riparian enhancement requirements related to two adjacent streams.
Exposed composite trusses are a central feature
The wood fabricator and installer helped develop the high-performance, LEED-certified building. The high bay, or tall ceiling, industrial areas are clear spanned. A series of bow-shaped trusses are the supports, made from curved glue-laminated timber (glulam) top chord (the top part of the truss) and steel tensile components. Some of the curved glulam beams are exposed on the exterior of the building, used as landscape trellis frames and/or shading elements. The exterior is clad in wood siding, giving a stylish look to what is traditionally considered a highly utilitarian structure.
In addition to meeting these regulatory requirements, the client and design team further minimized the environmental impacts of the building by incorporating energy and water conservation elements and durable, non-toxic, low embodied energy materials, all of which earned the facility a LEED Gold rating.
This facility is a companion project to a previously completed operations centre in Port Alberni, B.C.
