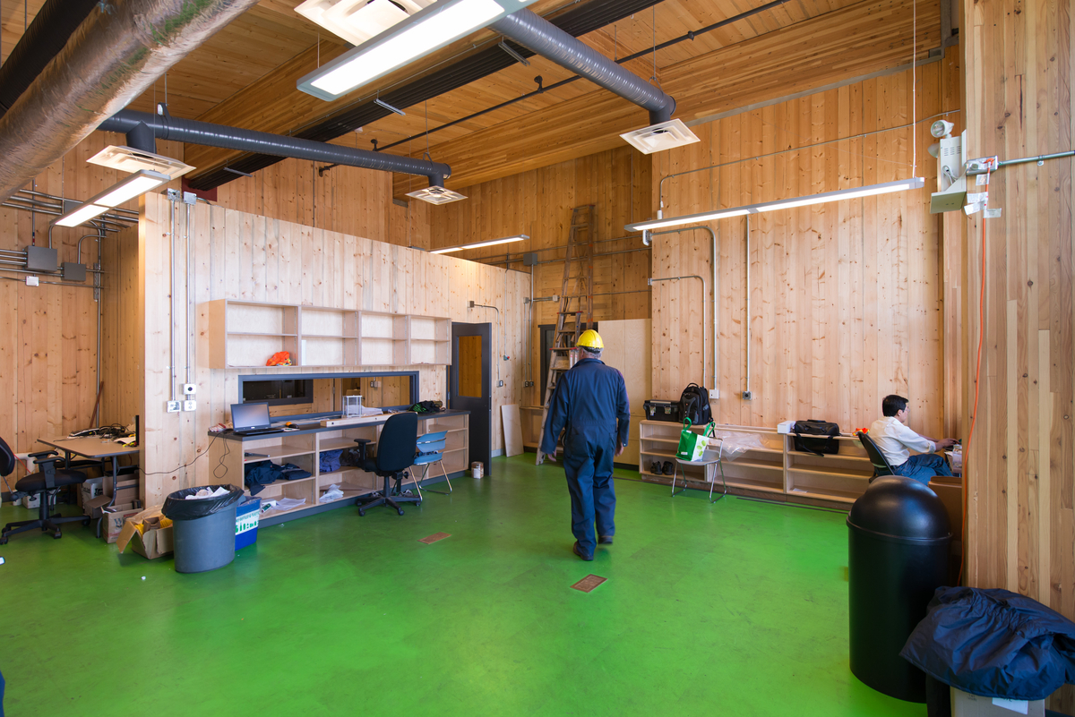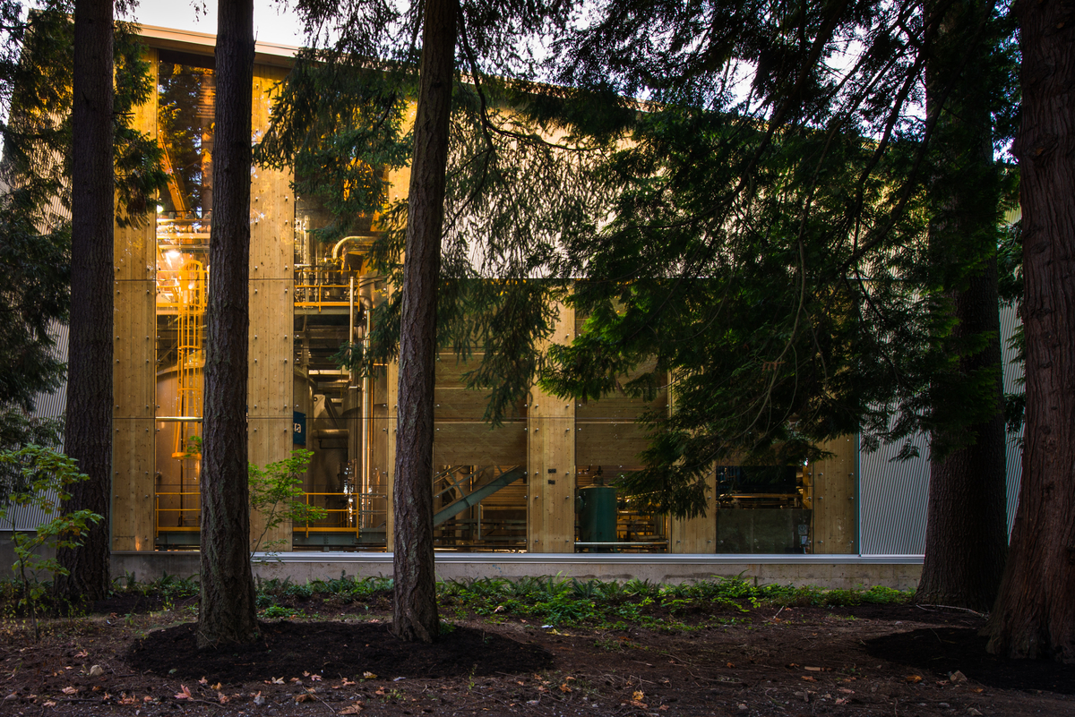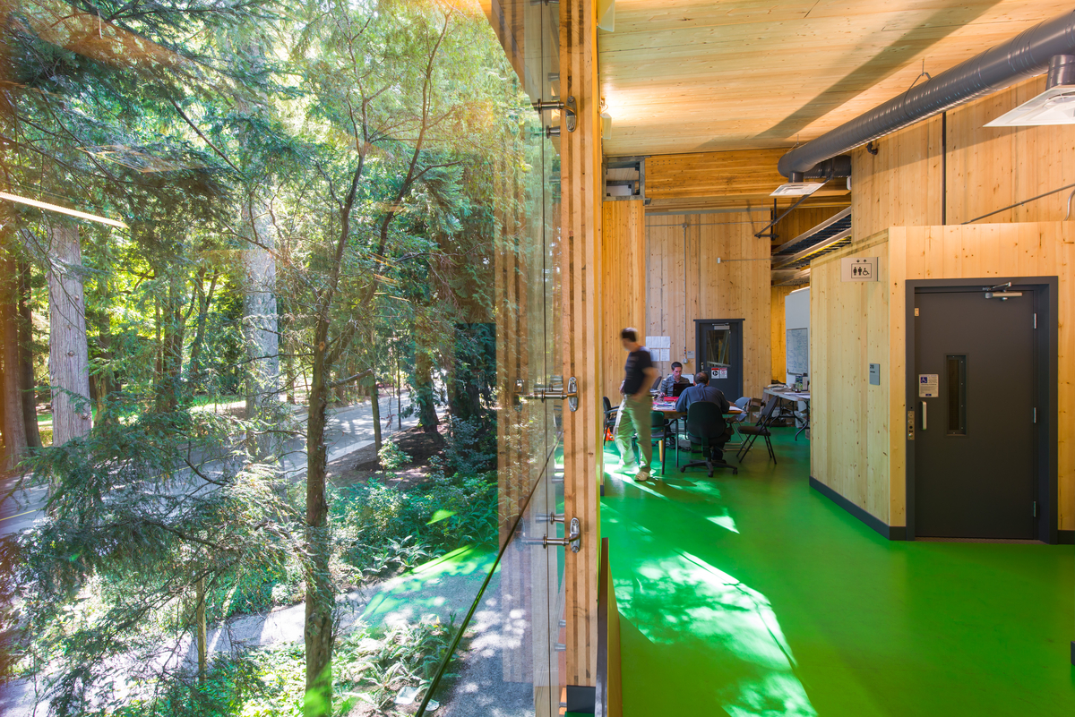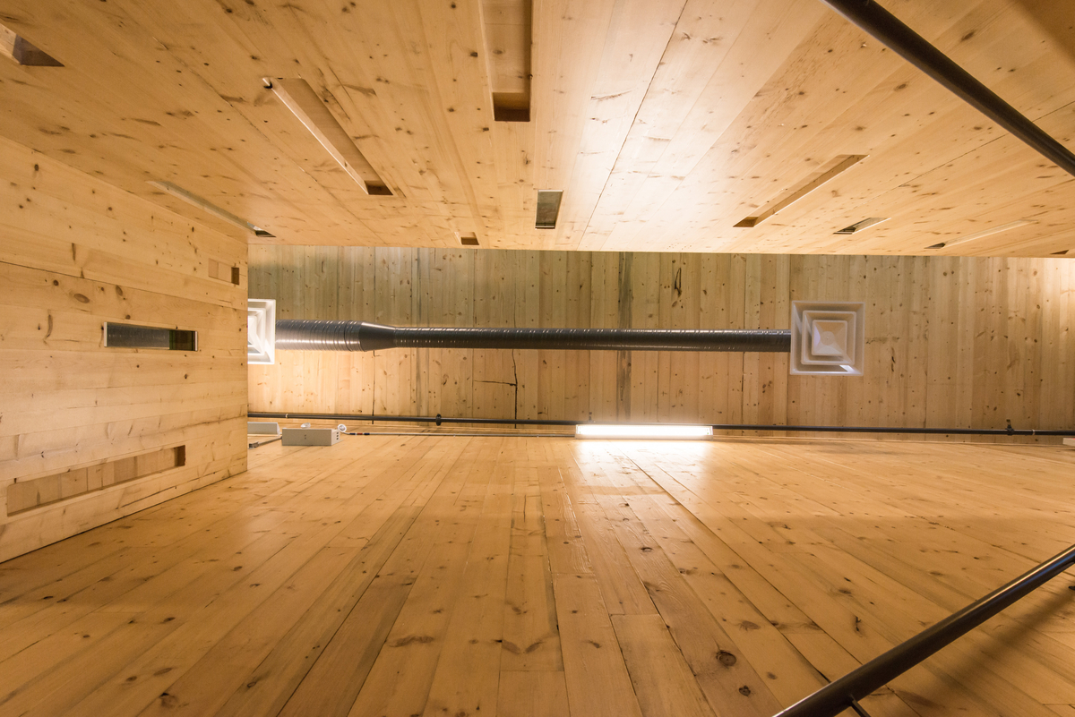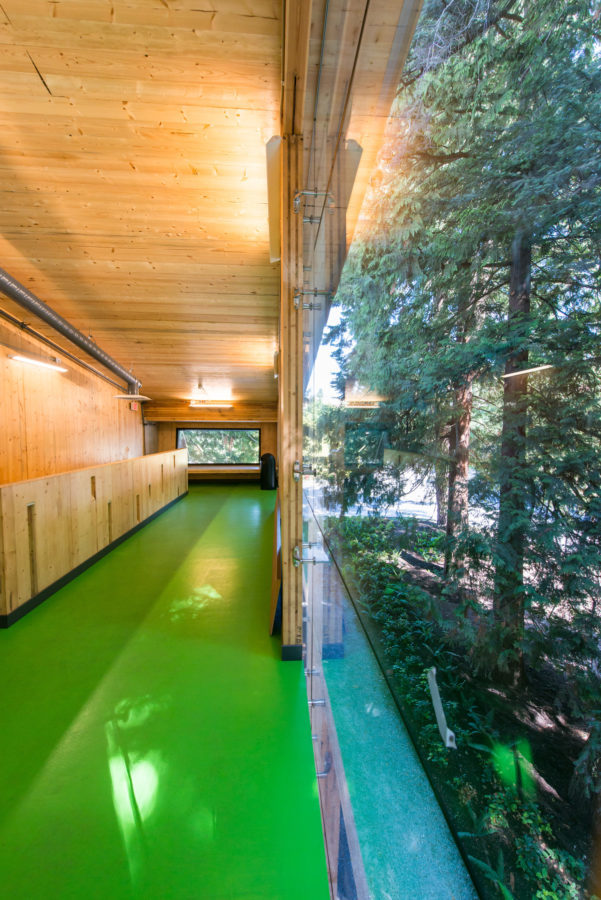Exposed engineered wood structure delivers unique combo of industrial function and aesthetic warmth
Wood is central to the form and function of The University of British Columbia’s (UBC’s) Bioenergy Research Demonstration Facility—an engineered wood structure built to convert wood chips into heat and power.
- The cutting-edge bioenergy facility delivers sustainable energy to UBC’s 400-hectare Vancouver-based campus.
- The exposed structure of engineered wood delivers a unique combination of industrial function and aesthetic warmth.
- The facility reflects wood in multiple states: sited within a dense area of trees, built from wood products, and generating energy from wood waste.
A living laboratory for bioenergy research
The Bioenergy Research Demonstration Facility was built in response to UBC’s need to generate sufficient heat and power to meet the campus’ growing energy demand through an affordable alternative fuel source that also reduces campus greenhouse gas emissions. The plant converts wood chips into a synthesis gas for heating as well as electricity generation through an internal combustion engine that powers a generator.
A first–of–its–kind project in North America, the system processes renewable biomass to generate thermal energy for heating campus buildings. The system reduces UBC’s reliance on fossil fuels, provides a quarter of campus heating needs, and eliminates 14 per cent of campus greenhouse gas emissions.
The facility is part of the Campus as a Living Lab initiative, which combines operational infrastructure with research and educational opportunities related to sustainability. The project is certified LEED Gold.
Robust timber structure delivers beauty and brawn
The industrial purpose of the building drove the selection and design of the structural system, materials, and connections. An exposed structure of engineered wood is well-suited to the facility’s industrial duties. This includes a combination of Douglas-fir glue-laminated timber (glulam) columns and beams that function as composite assemblies with spruce-pine-fir (SPF) cross-laminated timber (CLT) walls, floors and roof decking all supported on a concrete foundation. The CLT panels create a beautiful natural wood interior surface that requires no additional finishes.
This mass timber system provides an acceptable alternative solution to the BC Building Code requirement for non-combustible construction, in a facility housing equipment of this type. Along with enabling faster, efficient erection through simplicity of design and limited components, CLT panels have excellent acoustic dampening properties due to their thickness and therefore reduce the sound transfer from the equipment.
“What was truly unique about this project was the presence of wood in three-fold: from the construction of the building, to the project’s location on the campus in a relatively dense area of trees, to the utilization of wood as fuel for the gasification unit—wood remains omnipresent”.
Larry McFarland, Principal, McFarland Marceau Architects ltd.

