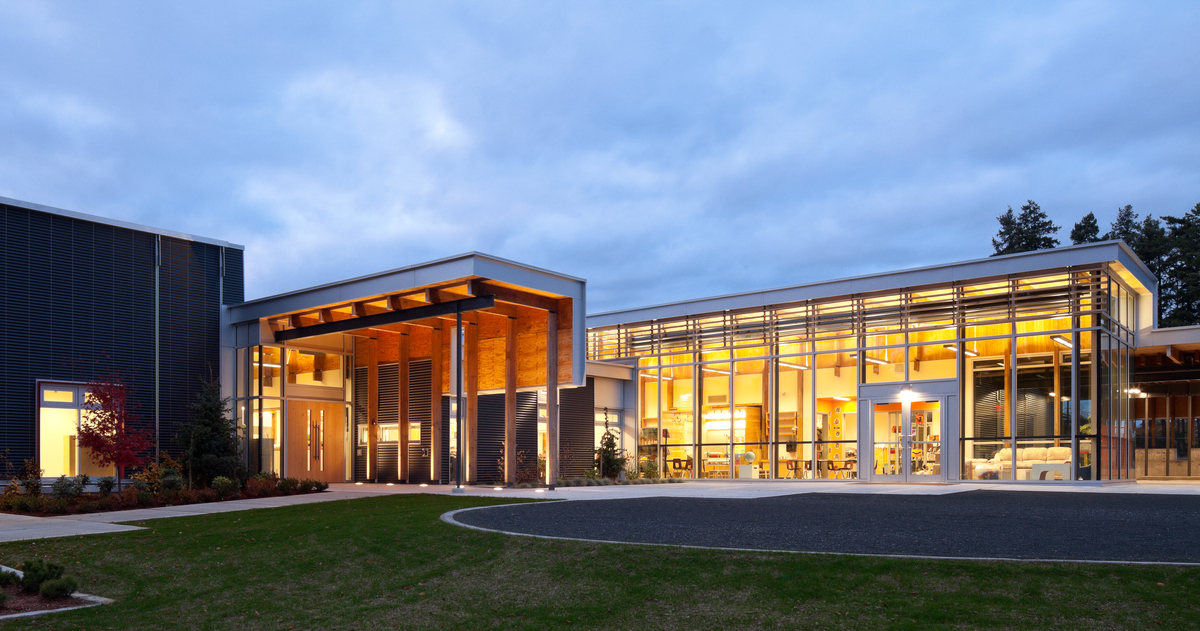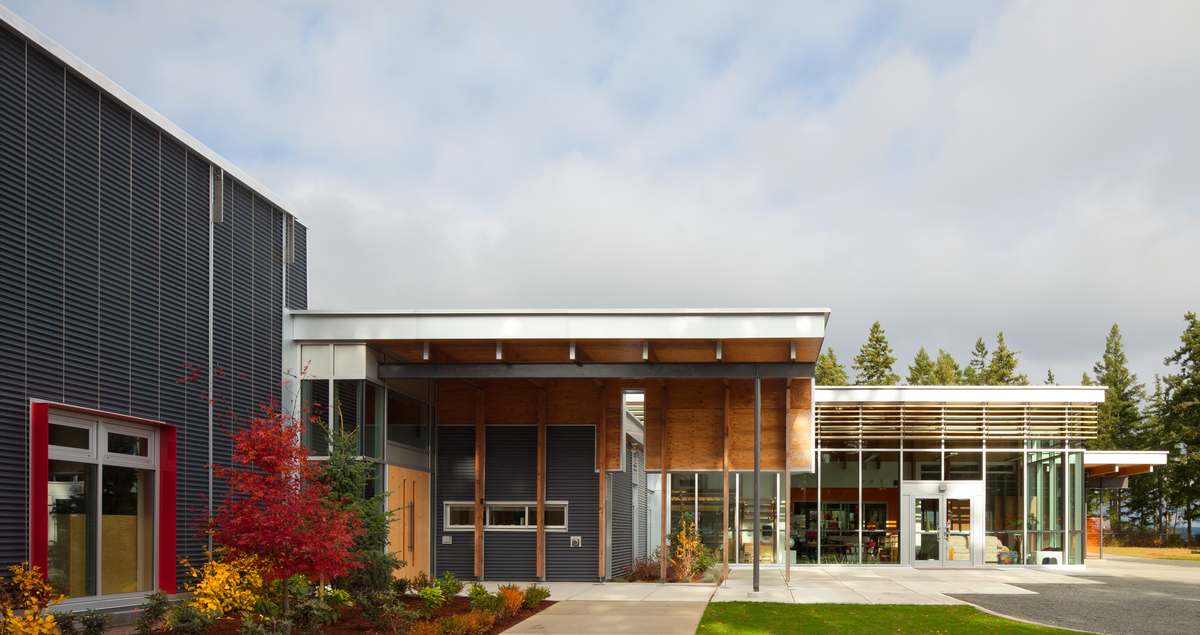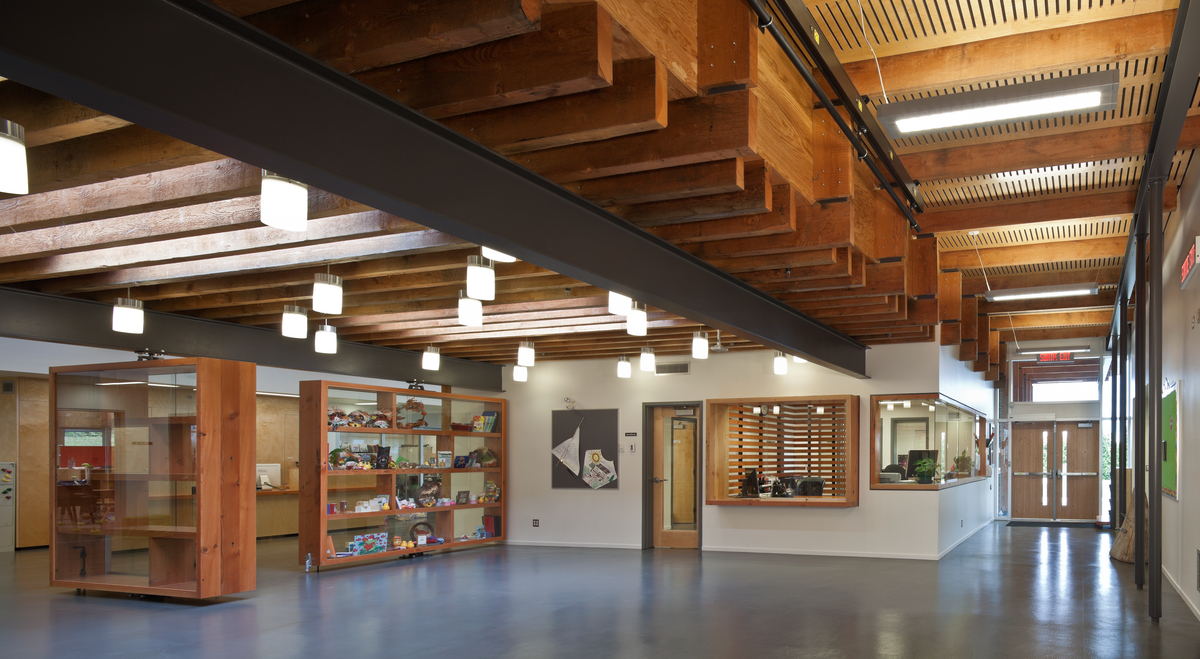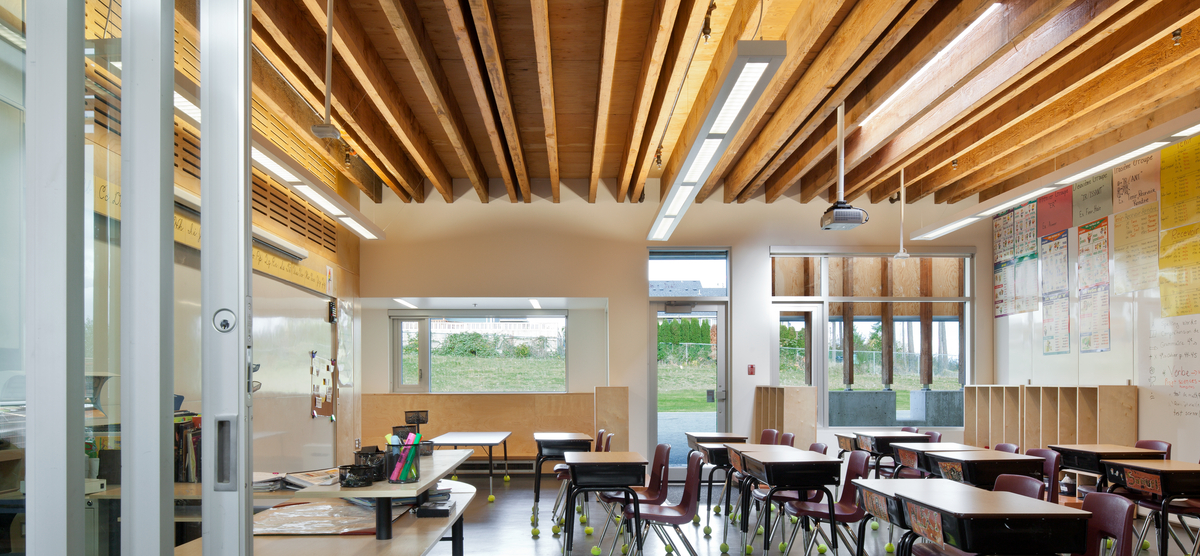École Mer-et-Montagne elementary receives a bright and airy addition
- Exposed Douglas-fir timbers used throughout the classrooms create a non-institutional feel.
- Any usable lumber from the original school building was salvaged.
- The use of wood is a nod to Campbell River’s rich history in the coastal forestry sector.
The francophone public school in Campbell River was built on the site of the old Rockland Elementary School. The new structure was part of a capital and seismic provincial investment in francophone schools that began in 2001. Only the original gym remained after seismic upgrading.
A school where old meets new
The design team retained and renovated the old gymnasium, which remained attached to the new school. The extensive use of wood considers the region’s long history as a key part of the forestry sector. The design incorporated much of the salvageable lumber from the old school. The 100 students, from kindergarten to grade 7, now enjoy spacious but warm-wood-toned rooms, including a gym with exposed Douglas-fir ceiling joists that had previously been hidden behind acoustic ceiling tiles, and an open library area with banks of wood bookshelves, flooded with natural light.
Energy efficiency was key to design
The school was built to a LEED gold standard, with a geothermal loop below the playing field, in-slab radiant heat, natural ventilation and daylight, and a system that harvests rainwater. The goal was to create an enhanced learning environment, so the school is not composed of the dark cookie-cutter classrooms of yesteryear. Rooms are designed to be open and bright, all of them featuring the calming, feel-good properties of wood throughout, with moveable partitions for flexible use of space. The bright, naturally lit main corridor, featuring a wall of clerestory windows, operates as a gathering place and extension of the classrooms.



