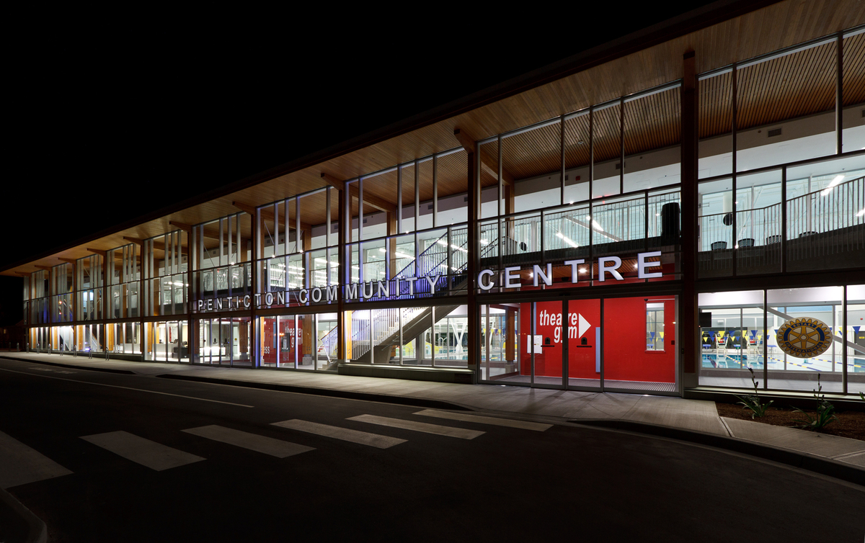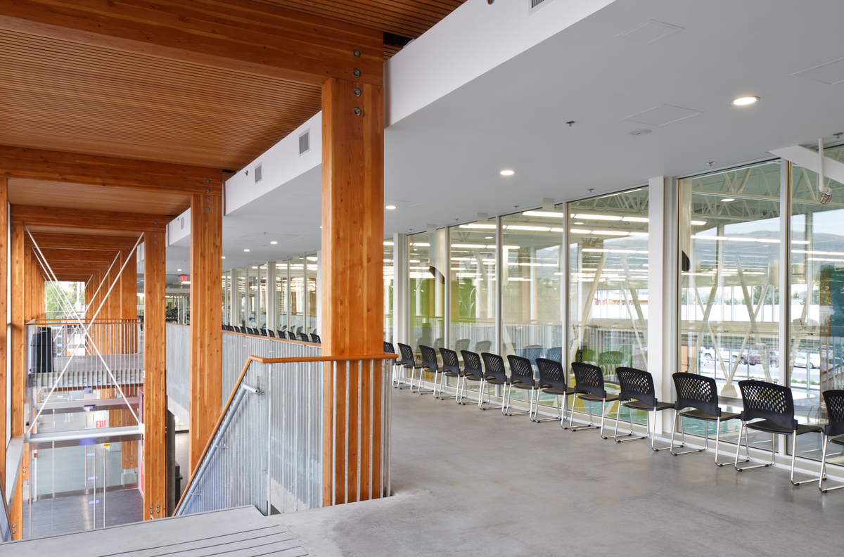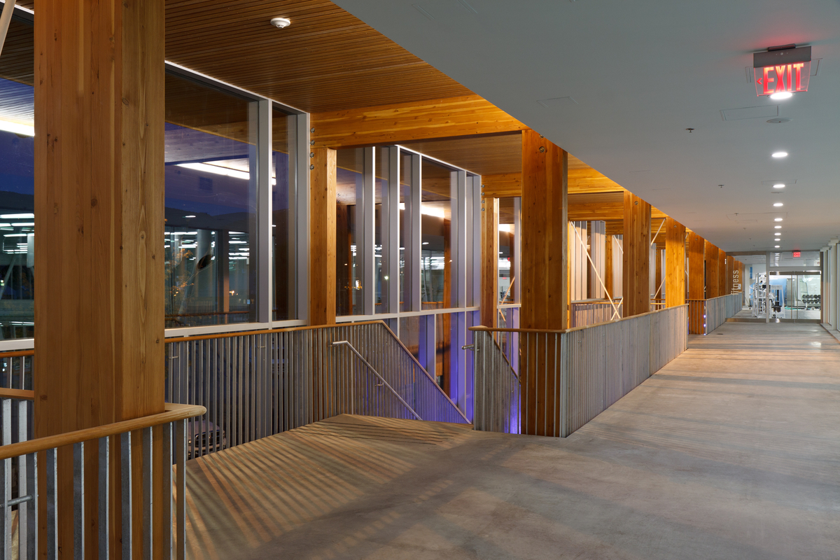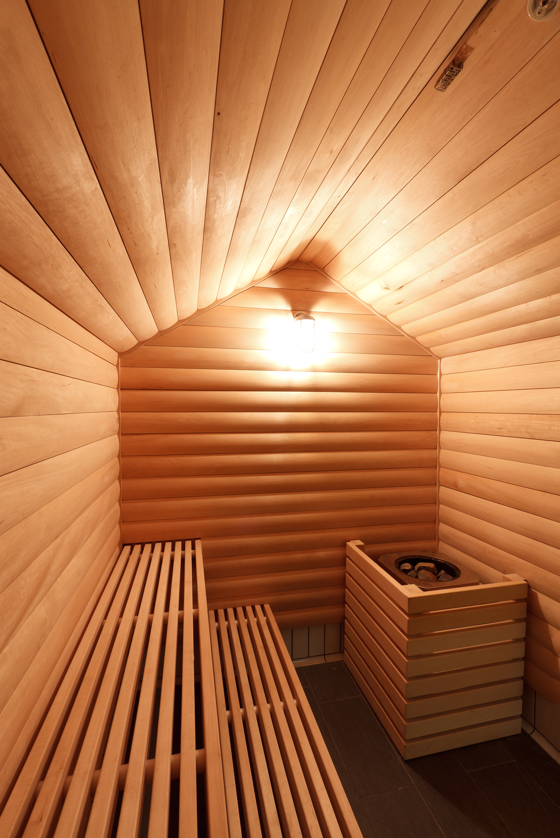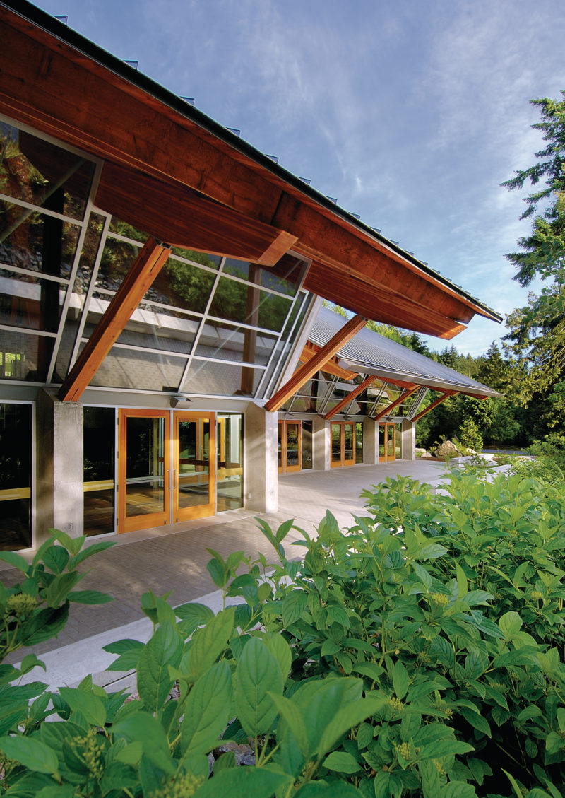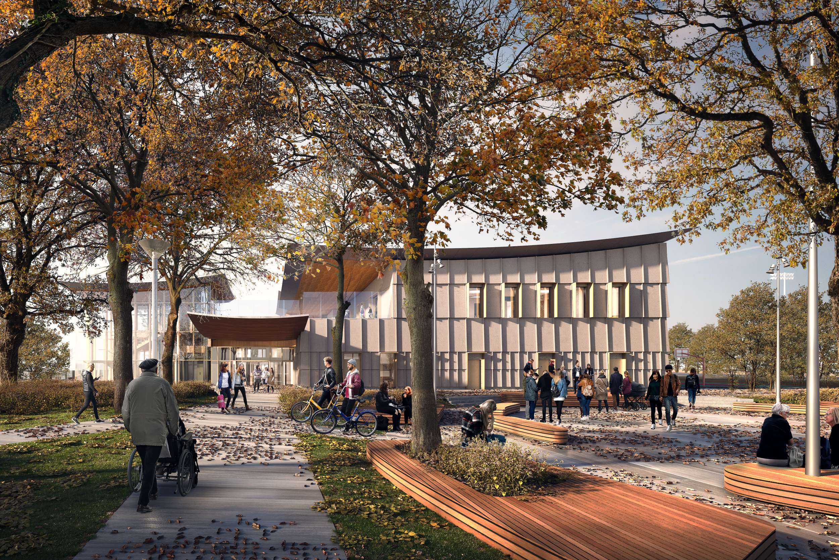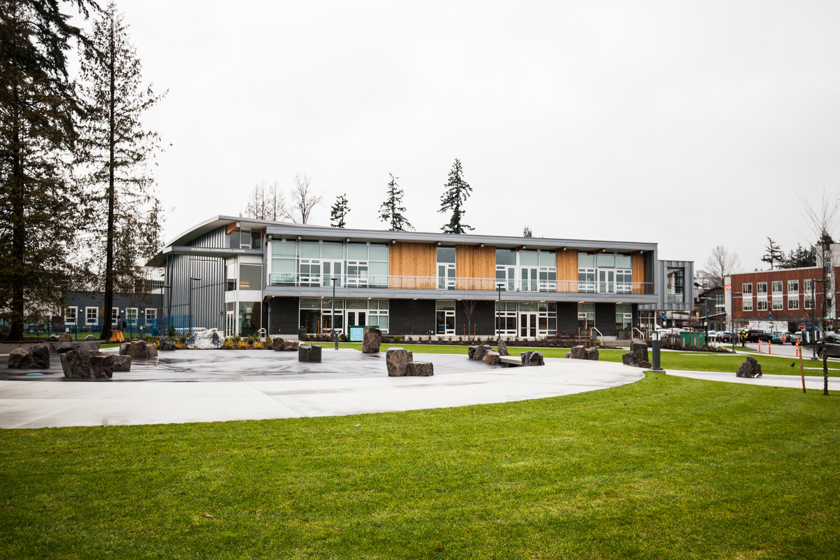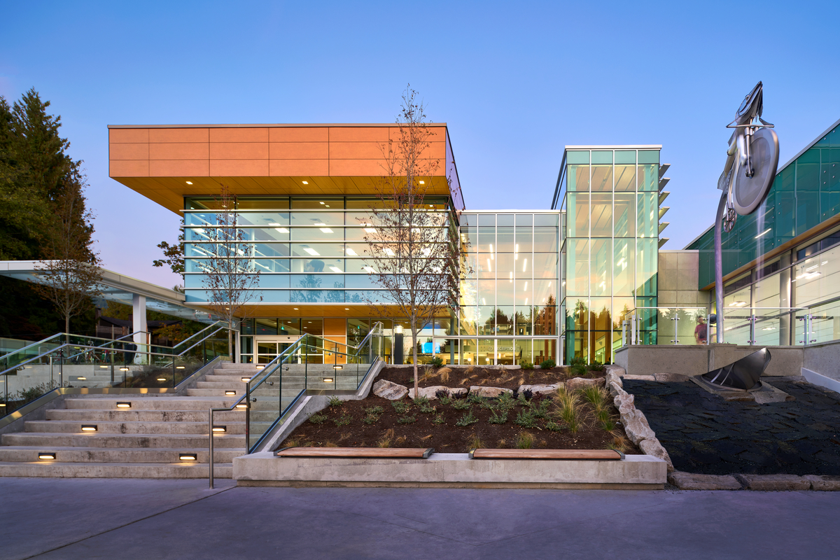Penticton Community Centre expansion
This renovation of the aquatic component of the Penticton Community Centre expands the existing lap pool to 10 lanes and extends the building and natatorium to house a significant leisure component such as play features and a waterslide. It provides new men’s, women’s and family change rooms, a new entrance and lobby. It also features improvements to the existing community centre, including relocating the fitness centre to the second floor, offering views of the pool.
The aquatic centre addition is seamlessly linked to the interior of the existing community centre and theatre. Outside, the soaring glass-and-wood-beam façade and entrance sequence mirror that of the neighbouring Penticton Trade and Convention Centre.
The windows look out to Penticton’s impressive surroundings near Okanagan Lake.
Wood and glass were chosen to bring the outside in and to flood the space with natural light, respecting the Okanagan’s environment. Once a dark, windowless pool, light now enters the space not only through the front glazing, but through windows and doors at the rear of the building next to the hot pool.
The project was designed with sustainability in mind. Targeting LEED Silver, the project endeavoured to go above and beyond these requirements wherever possible. Significantly, despite a 50% increase in building area, highly energy-efficient mechanical systems ensure that there is no net increase in energy consumption.
Wood use
With the significant focus on sustainability, wood was a natural material choice for the project and a large part of the success of the design.
Furthermore, Penticton has a commitment to Wood First principles and capitalized on local expertise for this project. Wood products used include glued-laminated structural units, basswood for the sauna, cedar for sauna benches, Douglas-fir for ceilings, soffits and battens, and plywood for millwork.
The main concourse at the entry to the facility relates to the existing glue-laminated wood structure fronting the neighbouring convention centre. Thus, the quadrangle is now a warm and welcoming place for the community. Once inside, the concourse is an informal gathering place and the large quantities of wood provide warmth and a tactile experience.
The wood use continues into the change rooms and the multi-purpose rooms with large Douglas-fir battens supporting the expanded metal soffits to add warmth. The sauna was carefully fashioned after the interior of a log cabin—reminiscent of European spas—to provide a high-quality and relaxing experience for patrons.
It is a beautiful facility. The light, the airiness of it, the size of it, the scope of it, the amenities and the ambience of the whole area. It is absolutely phenomenal.
Dan Ashton, Fmr Mayor, City of Penticton
