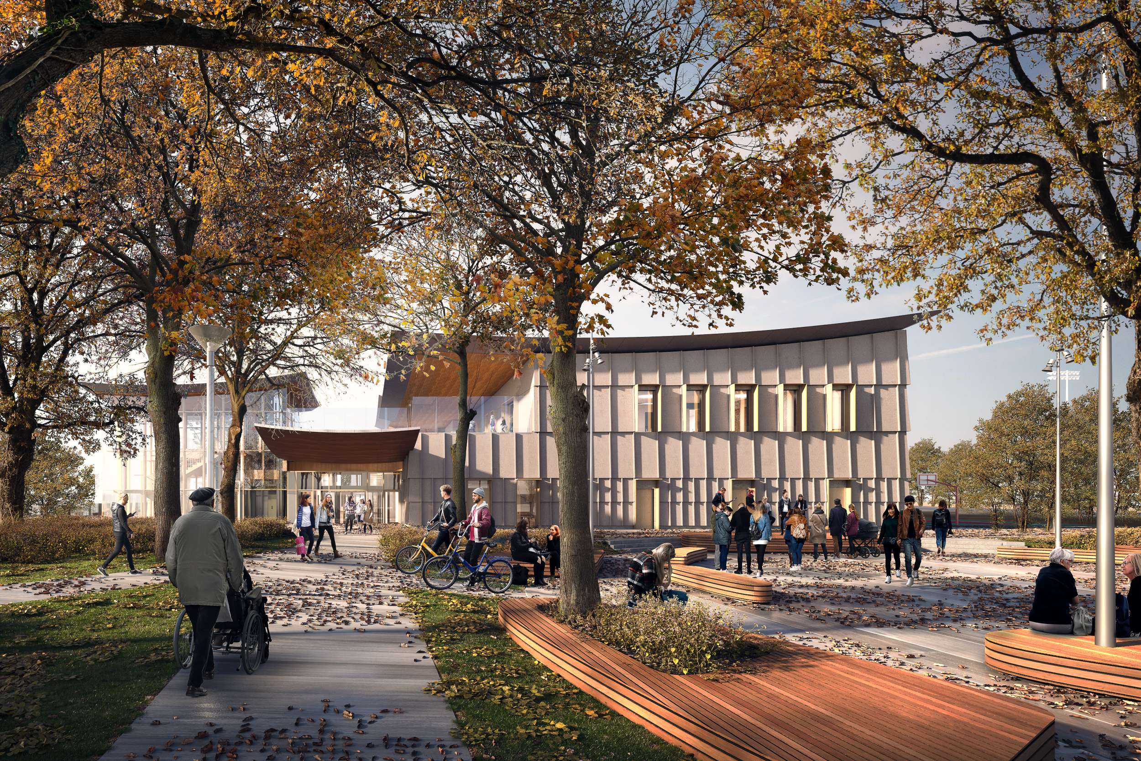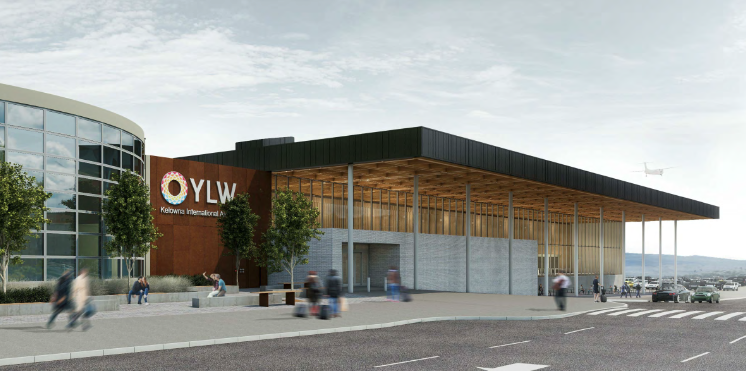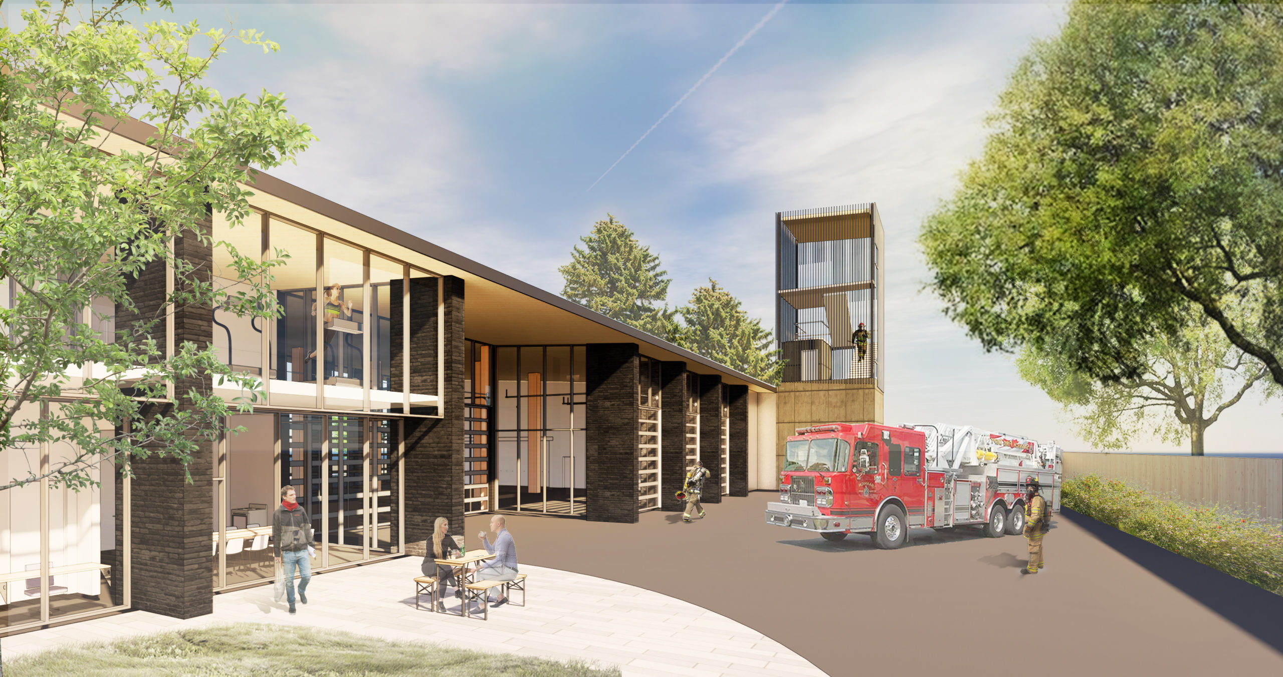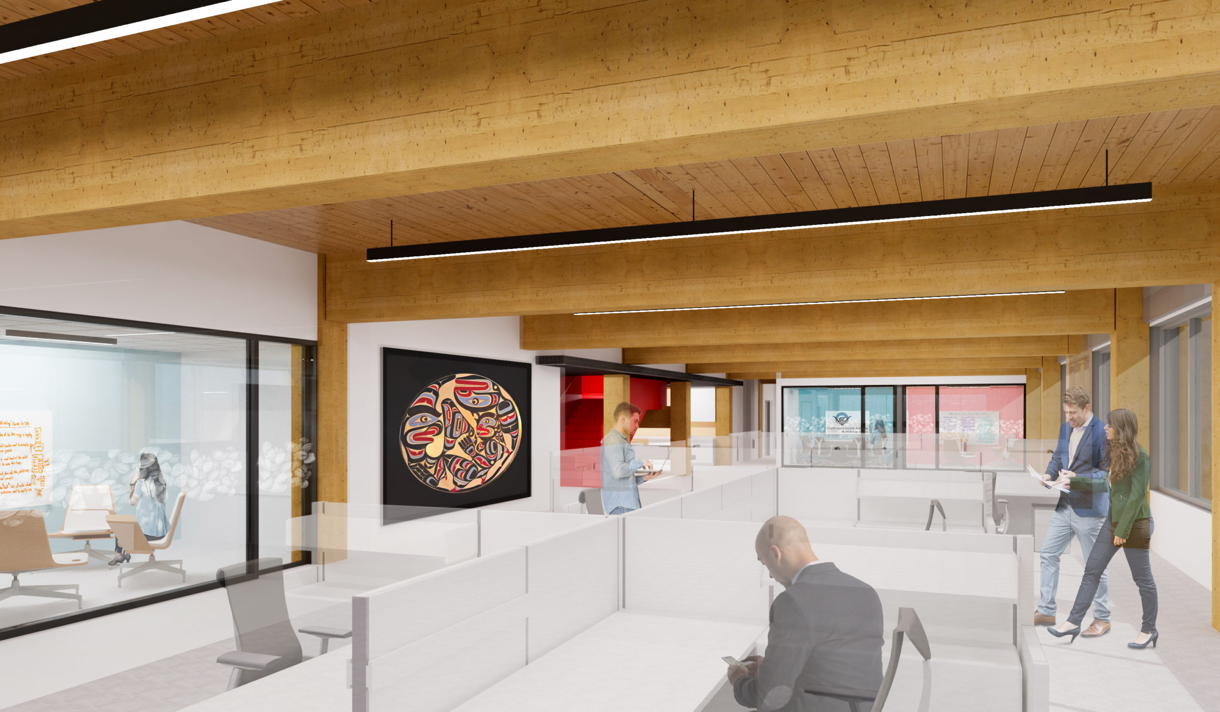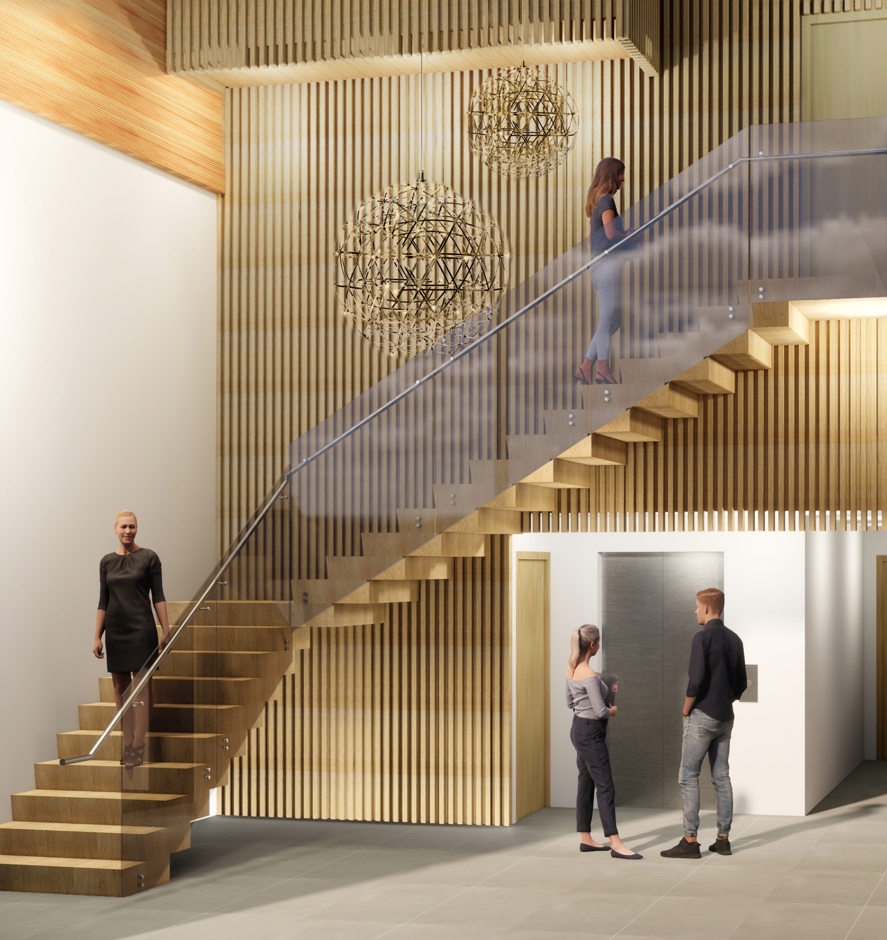Reducing embodied carbon and meeting rigorous environmental standards
- The project team is undertaking an alternate solution to the Vancouver Building Bylaw to expose much of the building’s mass timber structure.
- The mass timber structure features a frame of glue-laminated timber (glulam) columns and beams, a cross-laminated timber (CLT) floor system, and roof decking.
- This low–carbon, high–performance facility, is set to meet Passive House certification, targets LEED Gold, and a 40 percent reduction in embodied carbon below the 2018 baseline to comply with the City of Vancouver’s mandate. The project is also targeting the Canada Green Building Council’s (CAGBC) Zero Carbon Building Design – v3 Standard.
A large-scale community centre that makes the most of its park-like setting.
The Marpole Community Centre replaces an aging facility with a two-storey building nearly double its size. The new facility will include a gymnasium, fitness amenities, multipurpose rooms to support seniors, youths, and a childcare facility. The complex accommodates one level of underground parking—reducing the impact of surface parking on the surrounding natural vegetation.
Situated in Oak Park in south Vancouver on a major thoroughfare, the new building will make the most of its park-like setting while respecting the ecological diversity of the site.
Strategic and generous glazing will connect occupants to the natural outdoor landscape and allow ample daylight. Inclusive design, low-carbon features, and superior environmental performance are cornerstones of the project, with the hope that similar facilities will replicate the design.
An ambitious mass timber structure expressed and exposed throughout
While institutional buildings often limit the use of mass timber to the roof structure, Marpole Community Centre will be a comprehensive, mass timber-based structure that is expressed and exposed throughout. The design includes a structural frame of glue-laminated timber (glulam) columns and beams, a cross-laminated timber (CLT) floor system with a long-span upper roof built from steel wide flange beams, and a CLT deck.
The facility’s signature gently curving roof design gives a united but distinctive organization that is effective in breaking down the scale of the building.
The project is tackling considerable code-related challenges to deliver a mass timber-based building at this scale for A2 occupancy. While the current code demands non-combustible construction and limits building height and size, the project team is undertaking an alternate solution to the Vancouver Building Bylaw to expose much of the building’s mass timber structure.
Targeting a new level of sustainability for a building of its kind
The design team recognizes community and recreation facilities are vital to our cities’ health while also being among the most consumptive building types. In response, they are aiming to make the building a low-carbon, high-performance facility. The broader use of mass timber and a design set to meet Passive House certification will help achieve aggressive GHG emissions-reduction targets.
The community centers’ mass timber structure cuts embodied emissions by 30 percent, and over 55 percent when including biogenic carbon (referring to all carbon stored in, sequestered by, and emitted through organic matter). Along with meeting the Passive House standard, the facility targets LEED Gold, CAGBC’s Zero Carbon Building Design – v3 Standard, and includes features such as a rain capture and cleaning system.
The Mass Timber Demonstration Program (MTDP) provides funding for incremental costs in the design and construction of buildings that showcase emerging or new mass timber and mass timber hybrid building systems and construction processes. The program supports jobs and employment recovery in the design, engineering, construction, and product manufacturing sector. BC industry will benefit from lessons learned, results, and research findings that can help support future mass timber projects in the province. Learn more.
