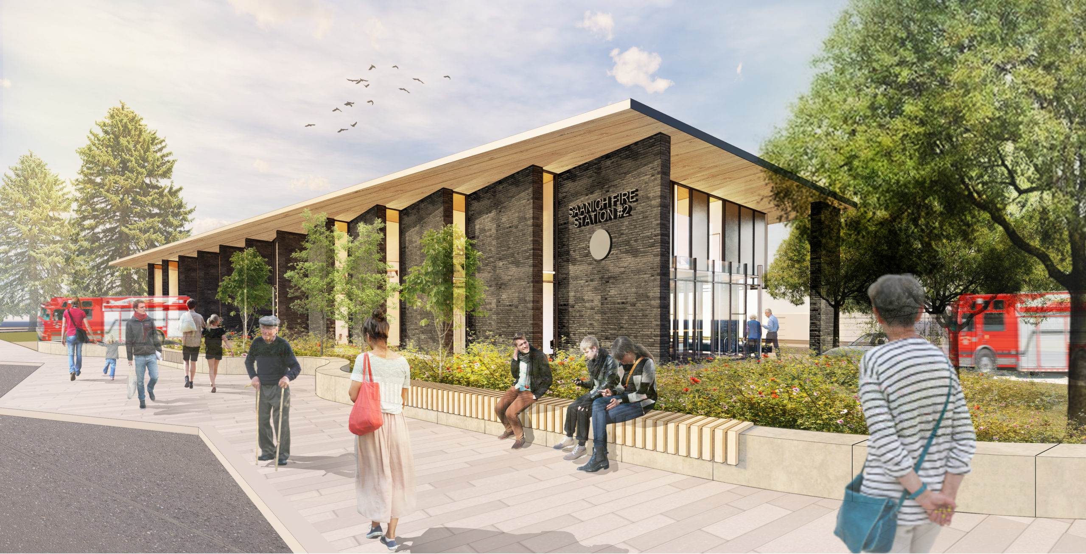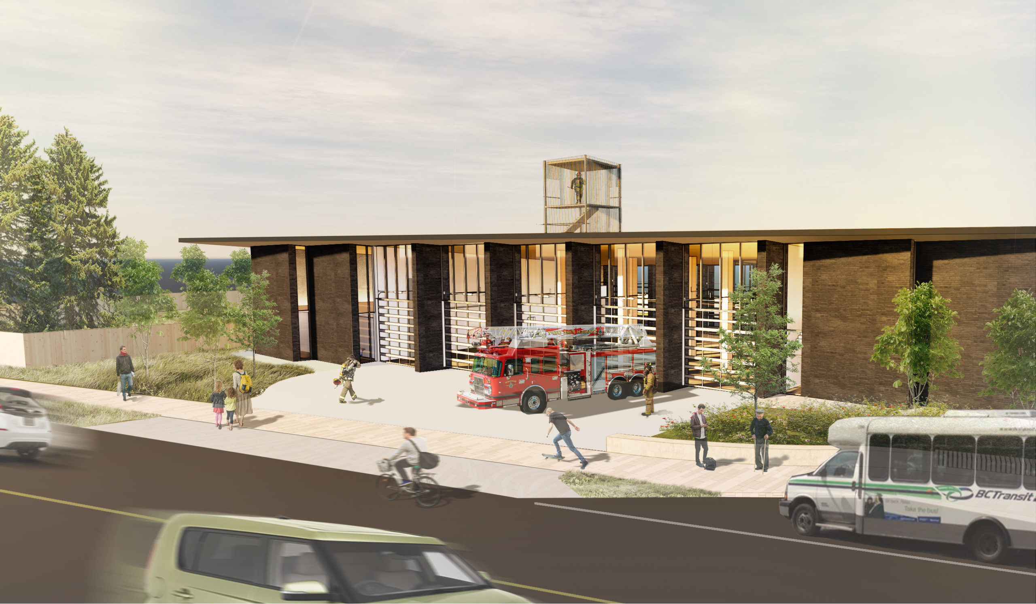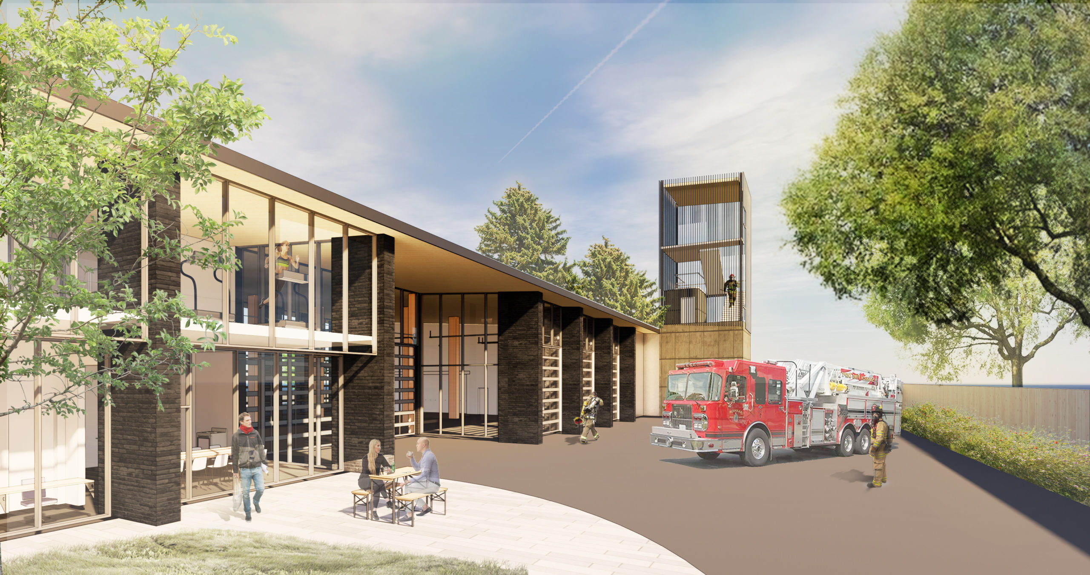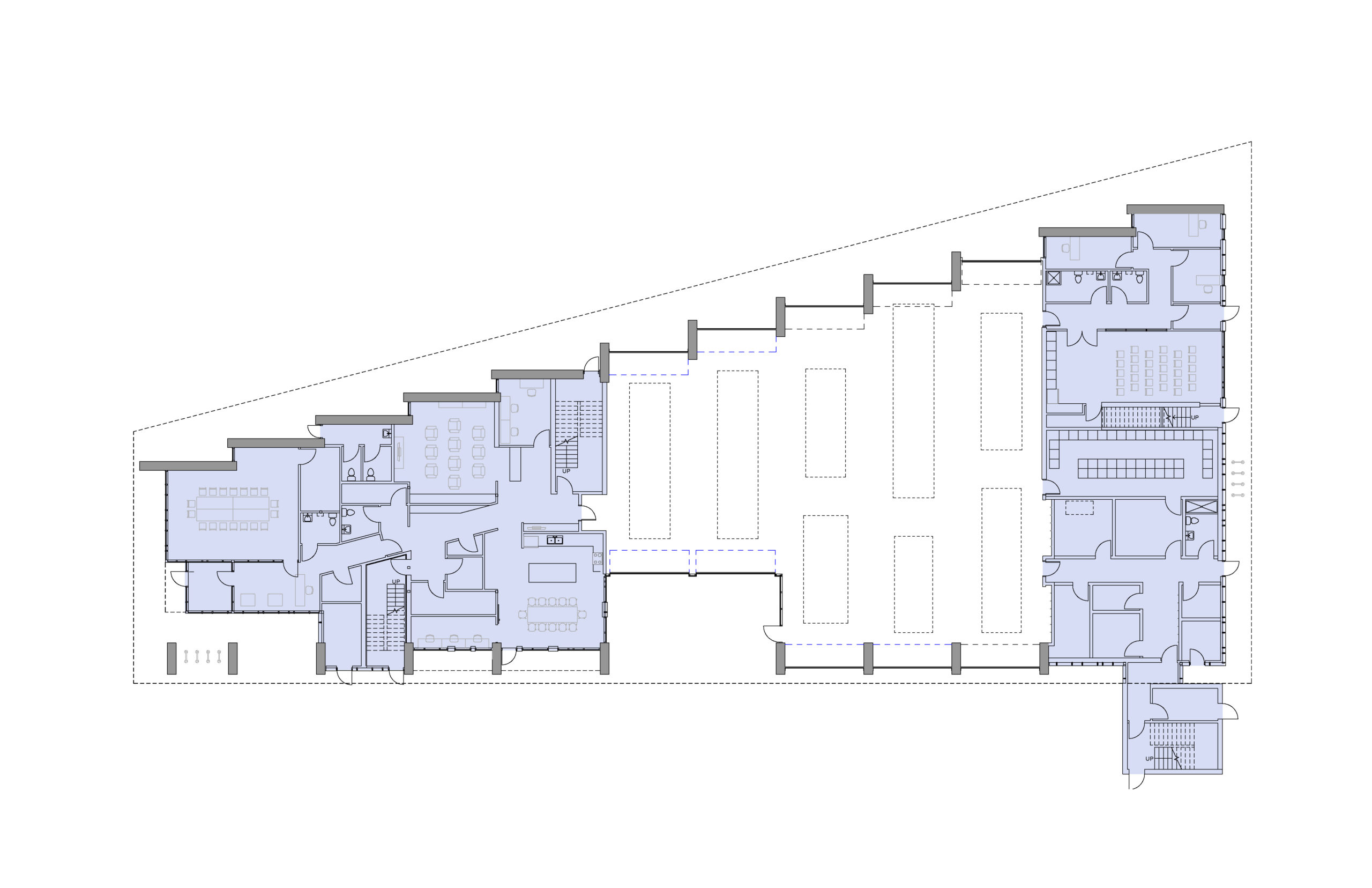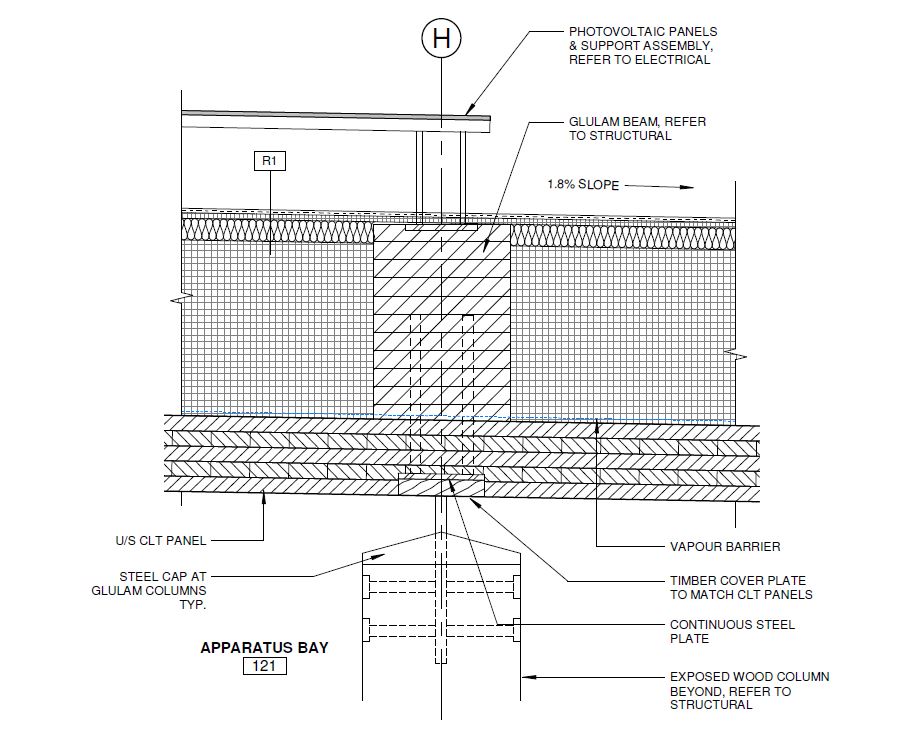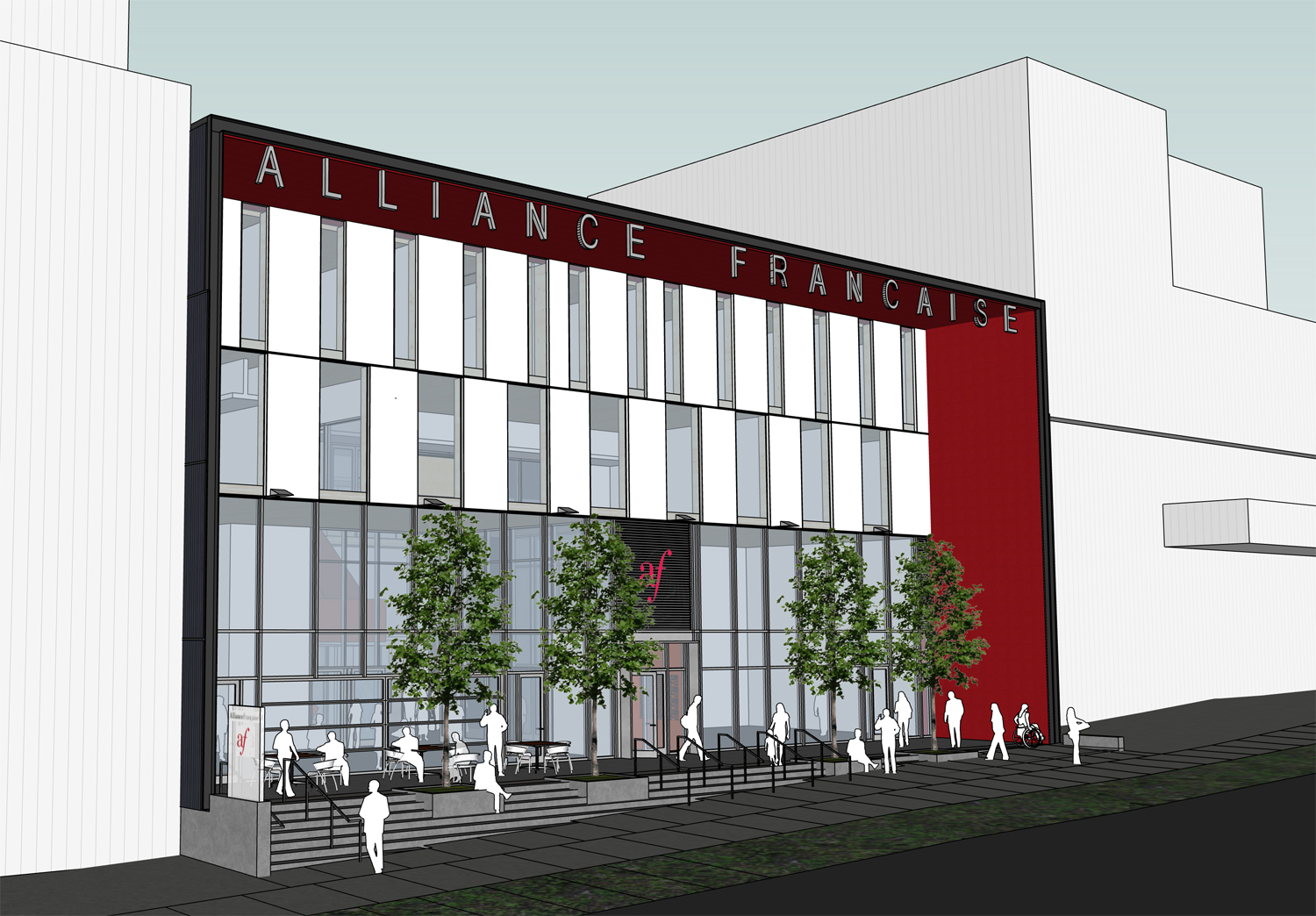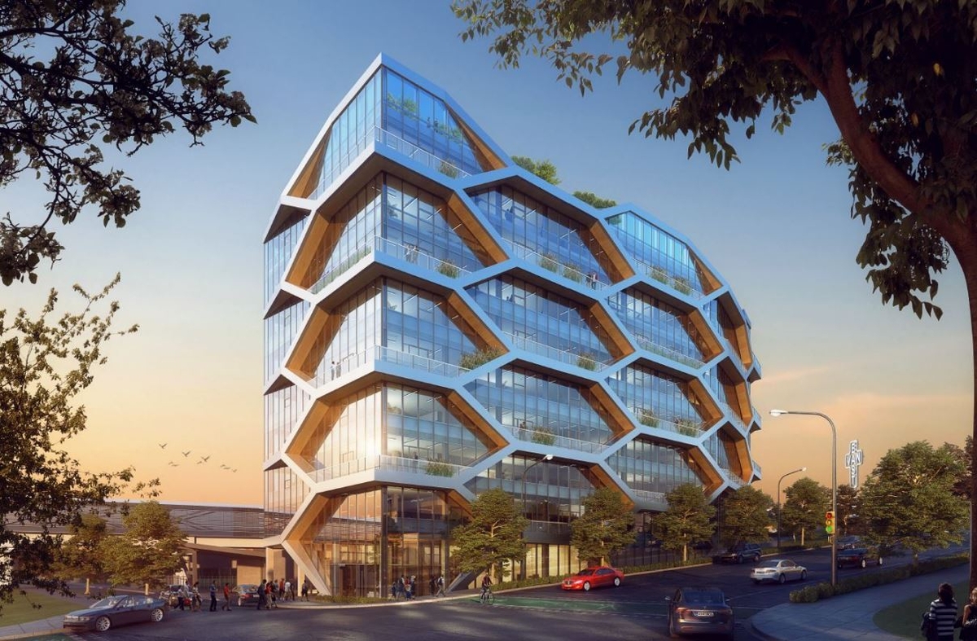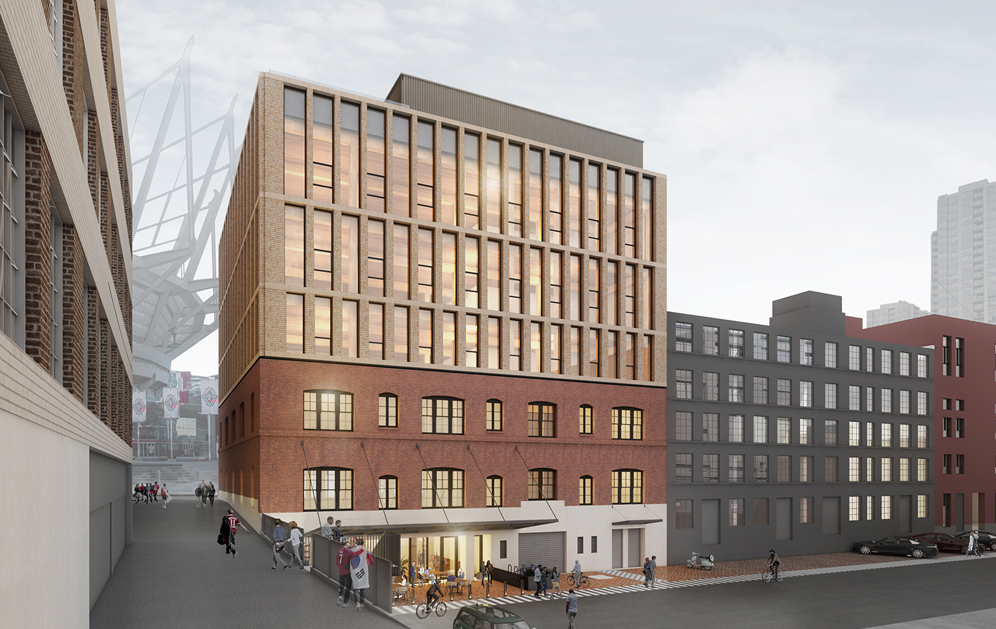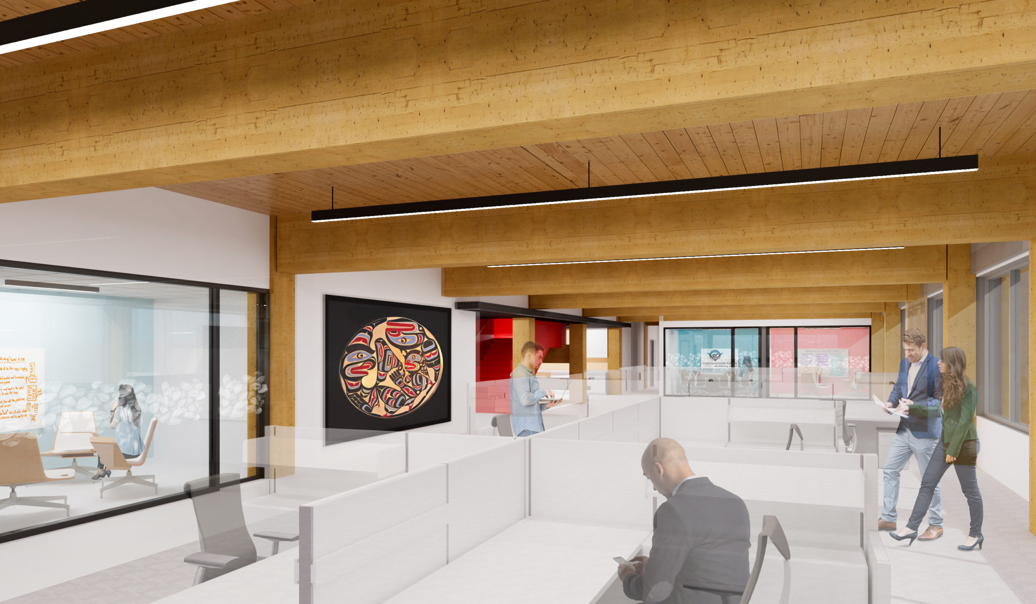First of its kind fire station
The District of Saanich Fire Station is one of the first mass timber buildings in Canada to target a zero-carbon building standard while being fully equipped for post-disaster response. It will serve as a demonstration project and template for future post-disaster buildings.
- Designed to post-disaster structural design requirements targeting a zero-carbon building standard.
- Uses a steel and timber post and beam system supporting cross-laminated timber (CLT) floors, a CLT roof suspended from glue-laminated timber (glulam) beams, and a mass timber shear wall.
- Demonstrates how mass timber construction is well-suited for post-disaster and emergency facilities.
Mass timber to deliver a robust post-disaster facility
The District of Saanich’s Fire Station #2 Redevelopment demonstrates how mass timber can be used effectively in a post-disaster building. The project will replace the present one-storey, 353 square-metre building with a two-storey 2,190 square-metre structure that will accommodate eight apparatus and emergency vehicles.
The mass timber hybrid building will use a steel and timber post and beam system supporting cross-laminated timber (CLT) floors, a CLT roof suspended from glue-laminated timber (glulam) beams and a mass timber shear wall. The suspended CLT roof supported by an upstand glulam beam leaves a void that can accommodate additional insulation, improving the overall thermal performance of the building. The suspension system will require a unique connection design replicated through the entire roof and could be developed as a typical connection to be used on future projects. Select portions of exposed mass timber will add warmth and character to the design.
Ambitious environmental targets including a zero-carbon building standard
Along with structural performance, mass timber was chosen for its environmental benefits. The District looked at traditional building options for this building. However, the 80-year life cycle analysis found the mass timber option to deliver the best value. The project will target LEED Gold (with the aspiration to reach Platinum), CaGBC Zero Carbon Building Standard, and the BC Energy Step Code Level 2.
The Mass Timber Demonstration Program (MTDP) provides funding for incremental costs in the design and construction of buildings that showcase emerging or new mass timber and mass timber hybrid building systems and construction processes. The program supports jobs and employment recovery in the design, engineering, construction, and product manufacturing sector. BC industry will benefit from lessons learned, results, and research findings that can help support future mass timber projects in the province. Learn more.
