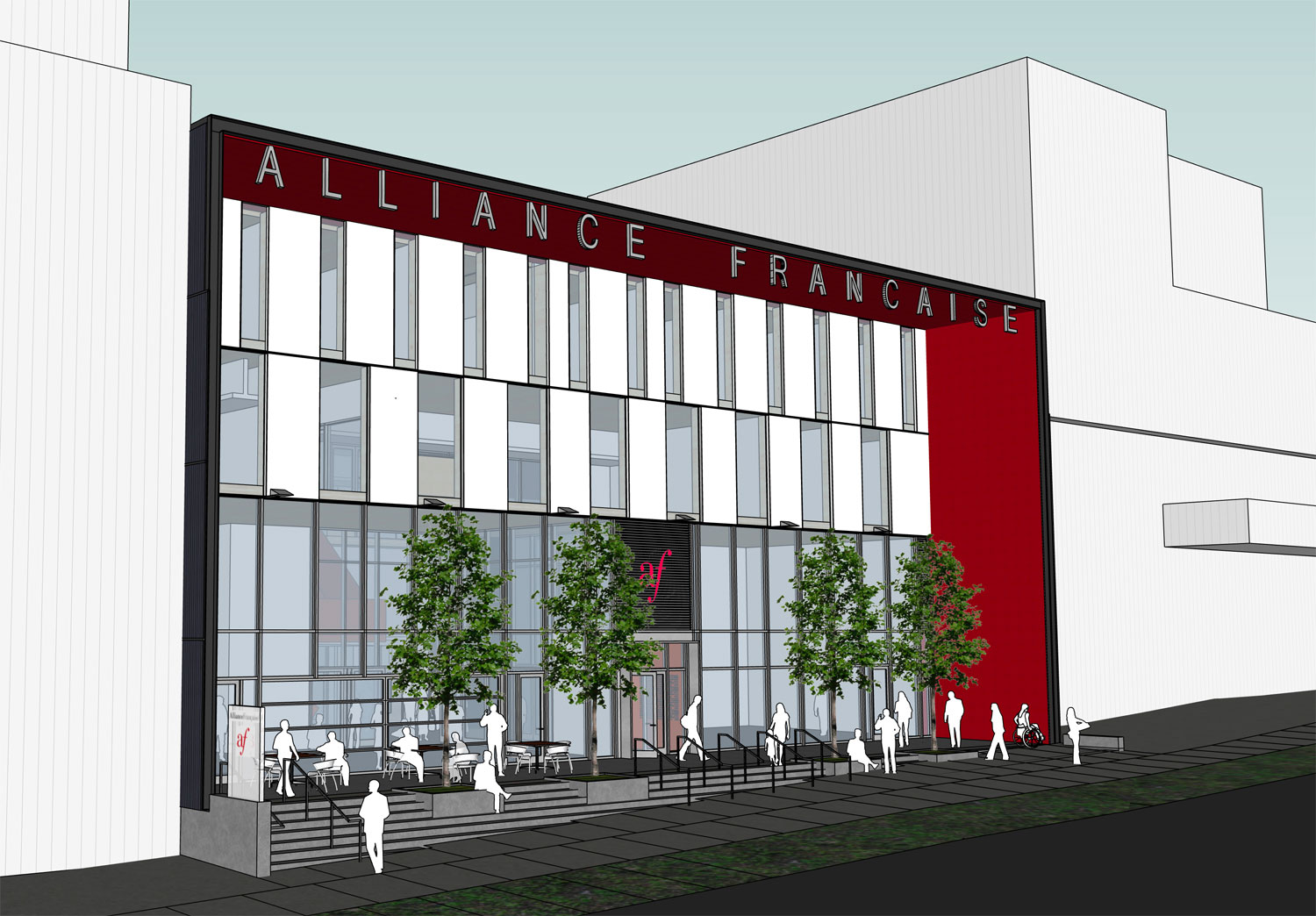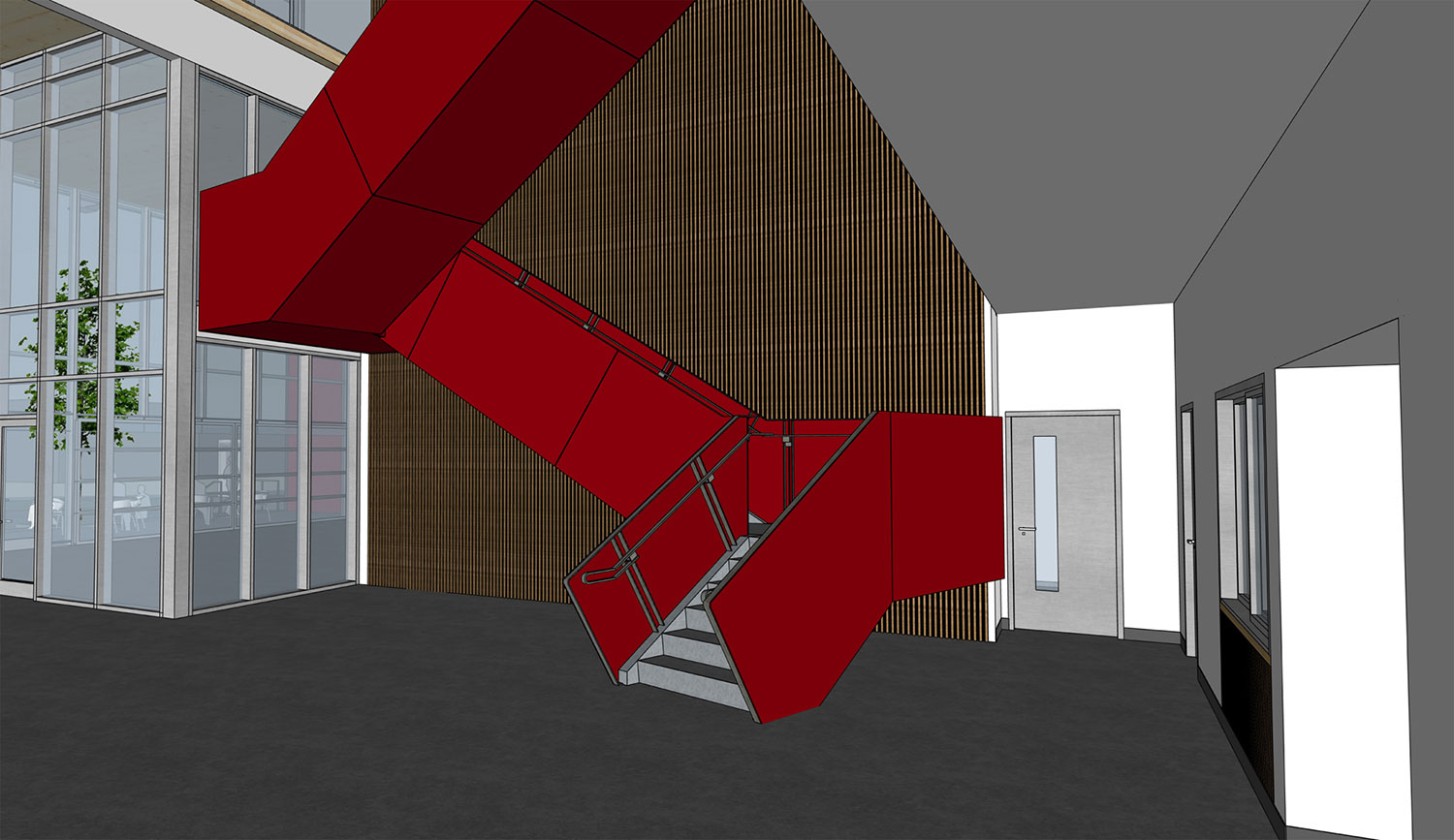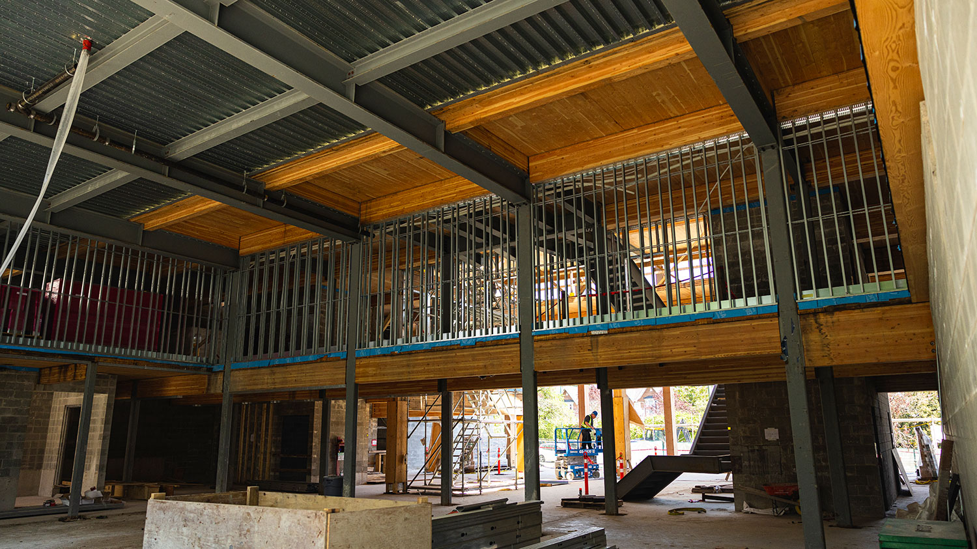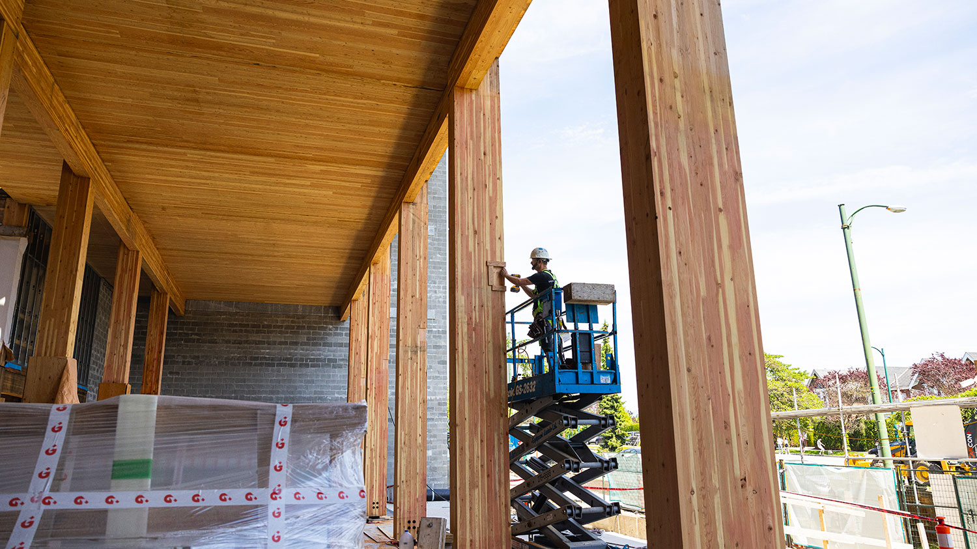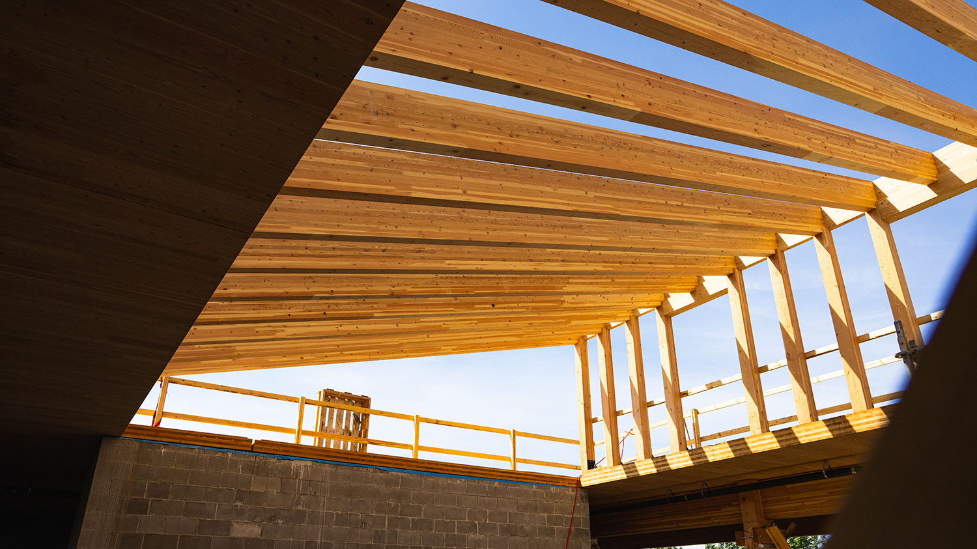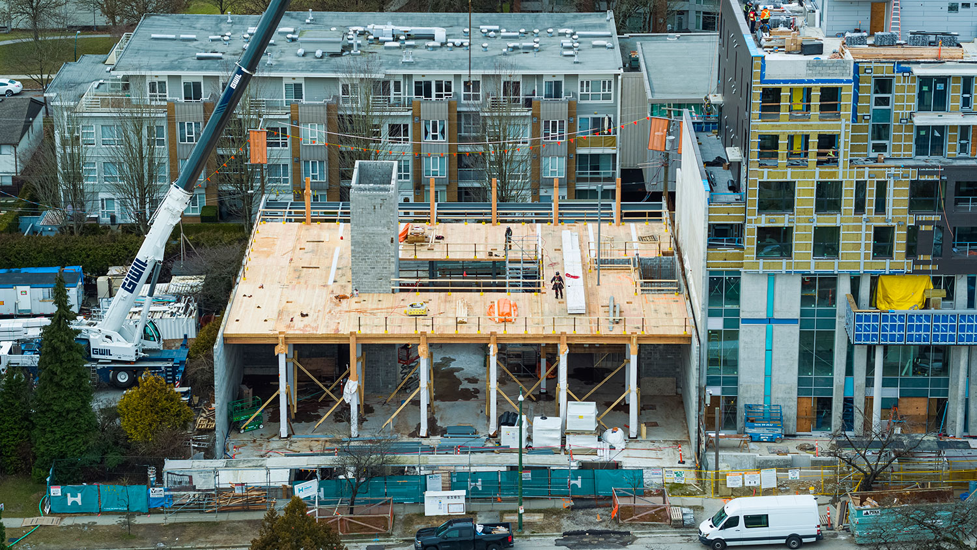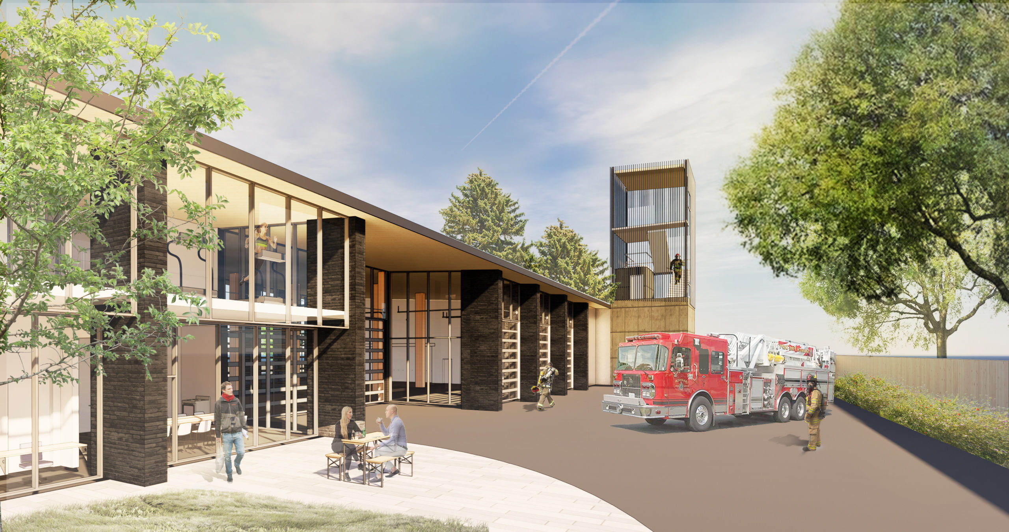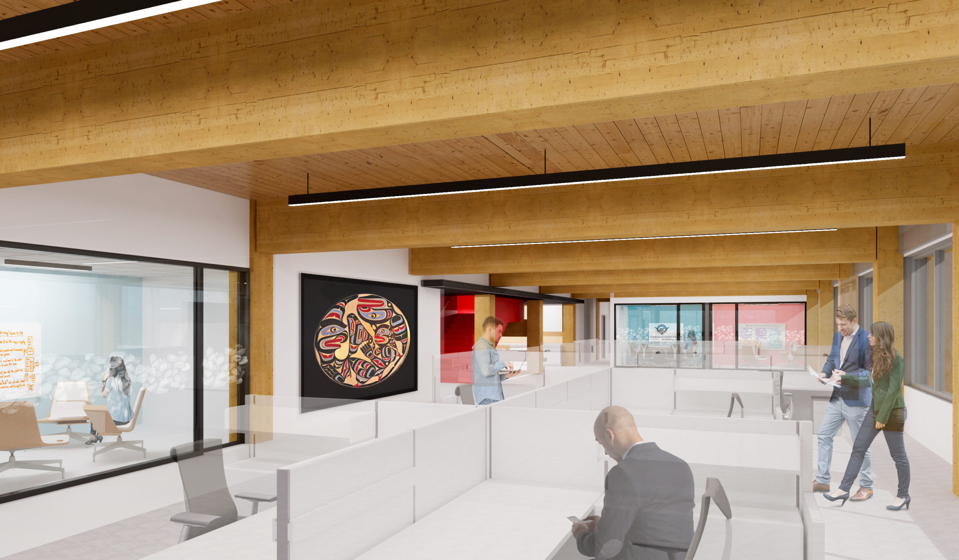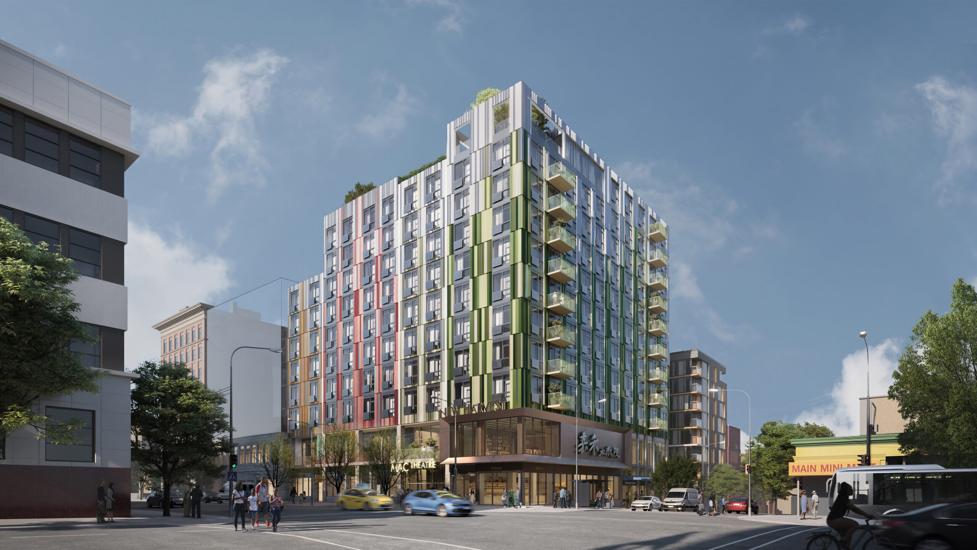A demonstration of prefabricated mass timber construction for urban infill projects
L’Alliance Française de Vancouver (AFV)— located in the South Granville neighbourhood of Vancouver and serving as a community hub for French language culture and events—will more than triple its programming space with an innovative, eco-aware and community-friendly building that showcases an exposed mass timber design.
- A three-storey mass timber facility will offer much-expanded programming space for this organization supporting French language, education, theatre, arts and culture.
- The mass timber structure of cross-laminated timber (CLT) decking and glue-laminated timber (glulam) beams and columns, will be exposed throughout the interior, rather than covered in gypsum wallboard, offering a serene and warm interior throughout.
- This project demonstrates the suitability of prefabricated mass timber construction for urban infill projects for mixed used buildings.
Mass timber building to meet growing demand for French cultural programming
The construction of the three-storey mass timber cultural centre in Vancouver’s South Granville neighbourhood will help AFV meet a two-fold increase in demand for French education and cultural events. The newly planned facility will replace an existing 54-year-old building on the same site and, in doing so, triple the organization’s programming space—this includes 14 classrooms, a 165-seat performance space, street-facing art gallery, media library, artist studios, demonstration kitchen, multipurpose spaces, theatre, café, office spaces and a rooftop terrace. The first-floor performance space includes a black-box theatre and box office, as well as direct access to a loading bay and green room.
A showcase for exposed timber in performance and gathering spaces
The project will feature a mass timber superstructure built on a concrete parking podium—the timber components will be left exposed to the interior and include cross-laminated timber (CLT) decking and glue-laminated timber (glulam) beams and columns. Exposing timber to this extent will be a B.C.-first for an educational building designed for larger occupant gatherings (referred to in the B.C. Building code as assembly occupancy).
To achieve this, the project team worked closely with the City of Vancouver’s building code officials to gain approval of the mass timber design as an alternative solution equated to non-combustible materials. The solution recognizes the natural fire resistance of mass timber—which in this facility includes added thickness to extend timber’s protective char layer. This project demonstrates what is possible when it comes to leaving timber unencapsulated and exposed, boosting its interior warmth and appeal.
Eco-friendly design expresses a commitment to sustainability
The use of regionally-sourced sustainably harvested timber—in place of more energy-intensive materials—aligns with AFV’s commitment to promote sustainability within the community they serve. The mass timber project will cut waste, streamline construction, and reduce related emissions through the use of prefabrication, building information modelling (BIM) and just-in-time delivery. The facility will meet Vancouver’s Zero Emissions Buildings Plan requirements and will target a LEED Gold equivalent standard.
The Mass Timber Demonstration Program (MTDP) provides funding for incremental costs in the design and construction of buildings that showcase emerging or new mass timber and mass timber hybrid building systems and construction processes. The program supports jobs and employment recovery in the design, engineering, construction, and product manufacturing sector. BC industry will benefit from lessons learned, results, and research findings that can help support future mass timber projects in the province. Learn more.
