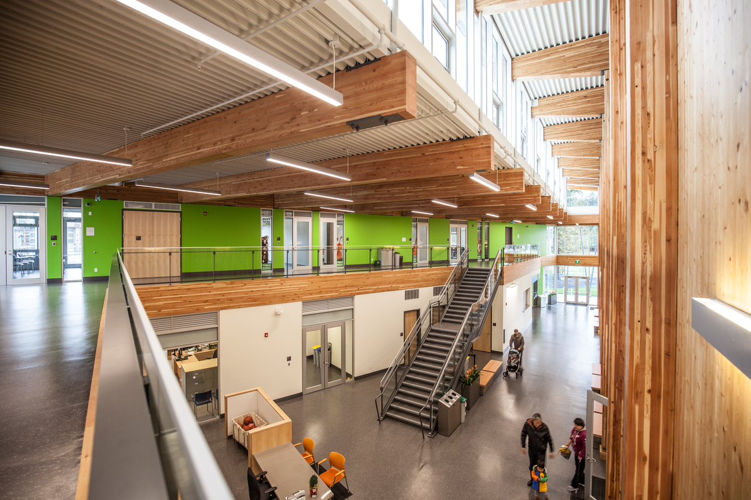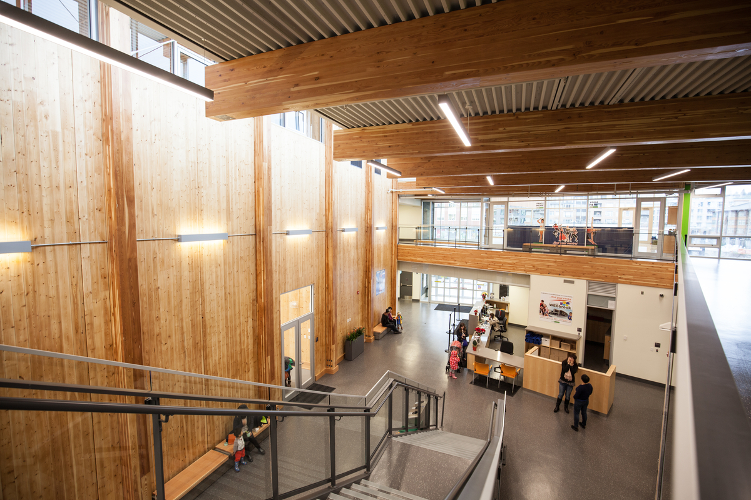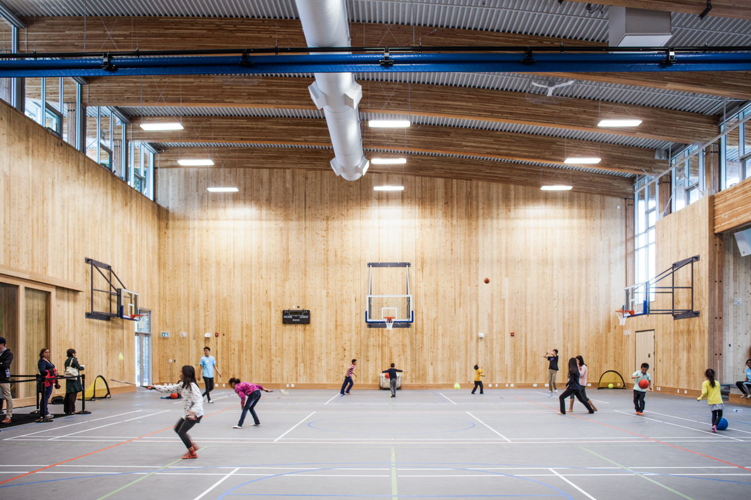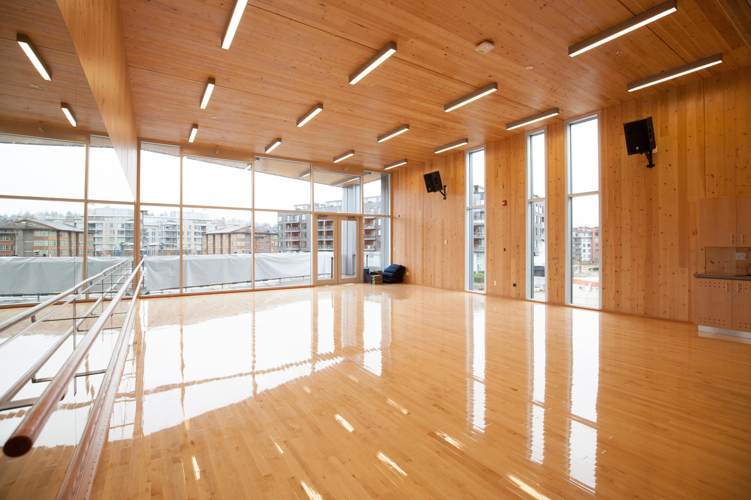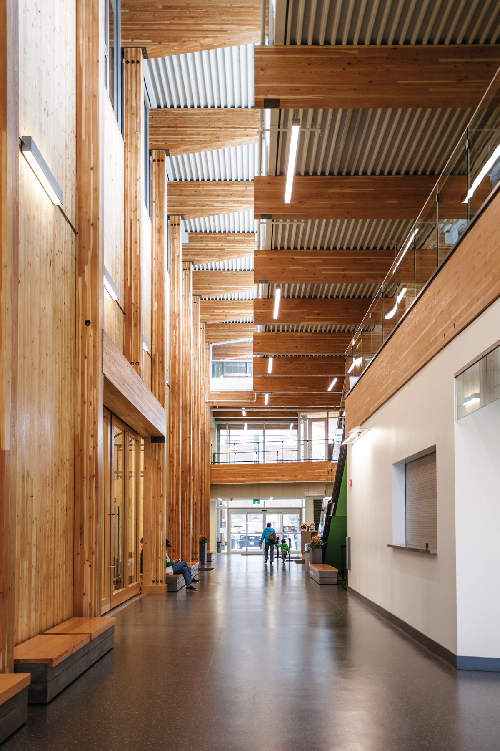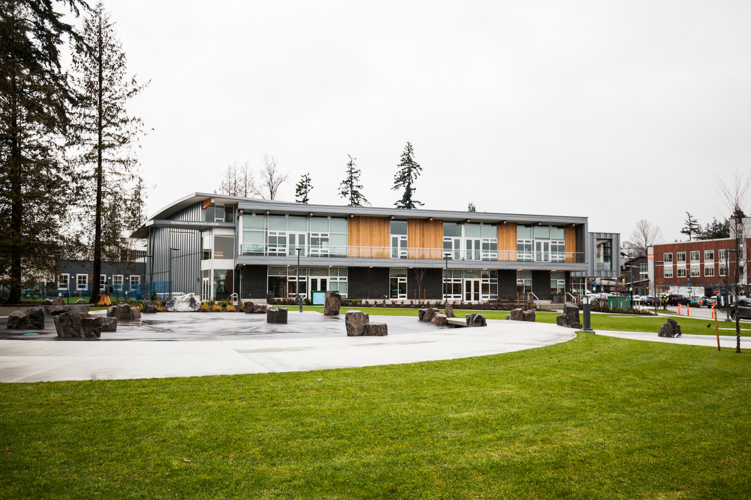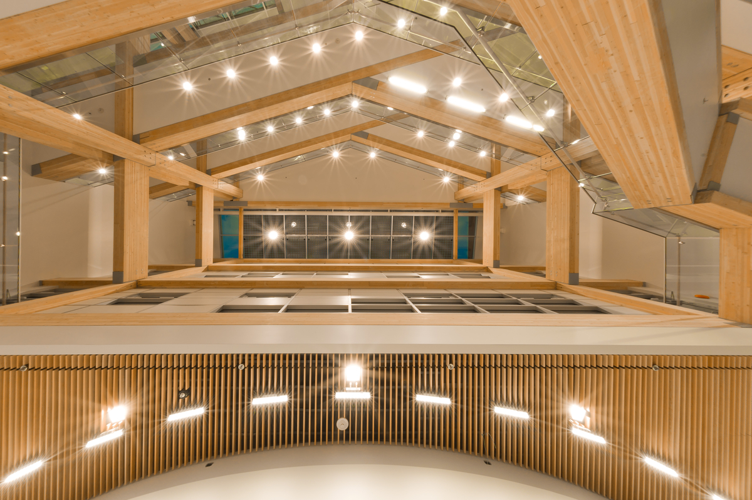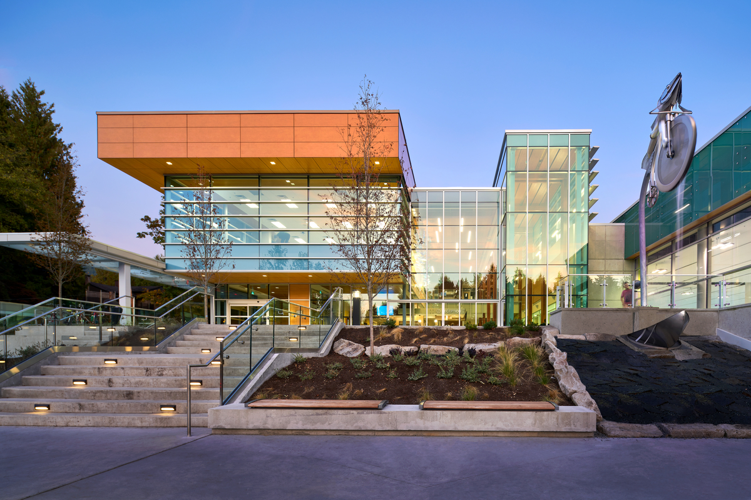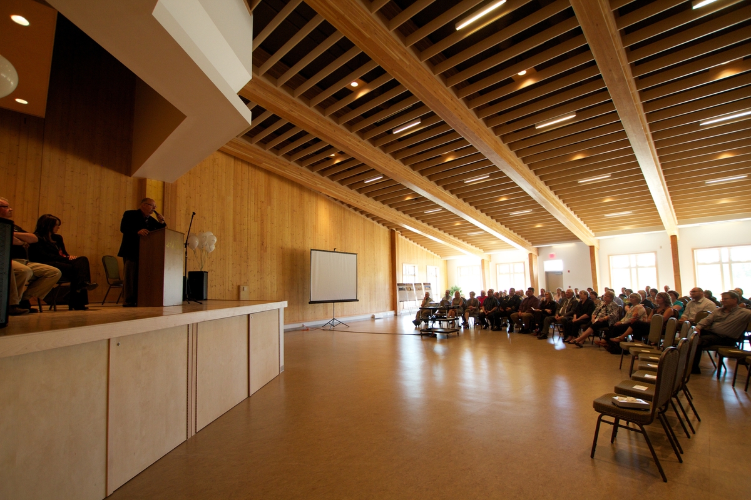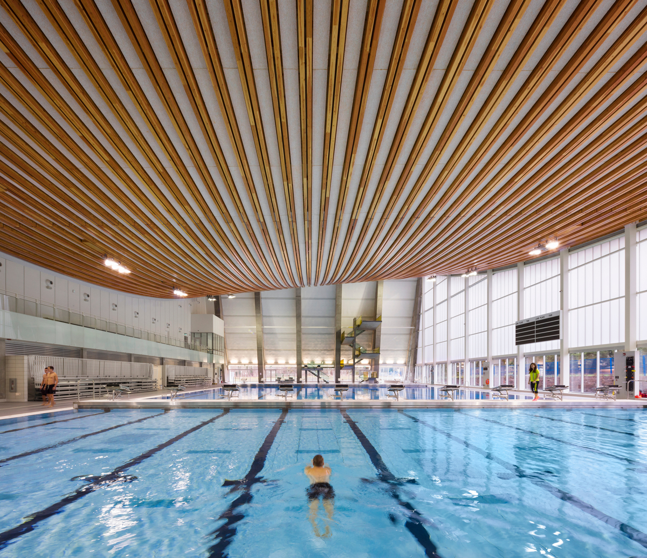Community centre built to reflect nearby landscapes
This two-storey community centre is located at the heart of the new Wesbrook Place neighbourhood on the Vancouver campus of the University of British Columbia. The building includes fitness facilities, multi-purpose rooms, a teen centre, a dance studio, a child-minding centre and a café. In addition to providing recreational opportunities, the broader ambition for the project was to support and enrich the social and cultural life of the community, offering a place for small scale gatherings, community events and celebrations. The building’s structure is organized around a central atrium, with the gymnasium, fitness and teen centres to the north.
There are meeting and multi-purpose rooms to the south and adjacent to the main entrance is the dance studio perched above the café. The main floor of the building is clad in split face granite with accent panels of western red cedar, chosen to reflect the character of the village and the forest landscape of nearby Pacific Spirit Park. The upper floor is clad in aluminum panels whose soft reflections give the building a sense of lightness.
In keeping with the university’s sustainability agenda, the building is designed to meet an energy use target of 160kW/hr/m2 per year, consistent with a LEED Gold standard. This has been achieved through the specification of a high performance building envelope, a window to wall ratio of only 40%, daylight harvesting, passive ventilation, and high efficiency heating and cooling recovery systems.
Wood use
The community centre is an example of hybrid construction in which glue laminated (glulam) beams and columns, cross laminated timber (CLT) panels, steel and concrete are combined for optimal structural performance, economy and visual effect.
At the north end of the building, the gymnasium is a double height (10.5 metres high) space, constructed using exposed glulam beams, glulam columns and 5-ply CLT walls. The arched glulam roof beams span 21 metres across the gym with cantilevers at both ends.
The CLT walls provide lateral stability to the structure. On the east and west sides of the gym, the walls are full height, while those on the north and south sides are shorter, with clerestory windows above. On these sides, lateral load is transferred from the roof to the CLT walls with steel rod cross-bracing.
At the south end of the building, CLT is also used for the floor, walls and roof of the upper level dance studio, which takes the form of a box that cantilevers 3.8 metres out from the building above the ground floor café. The soffit of the 7-ply floor panels is exposed and forms the ceiling of the café. Similarly, the surfaces of the 5-ply wall panels are exposed within the dance studio itself. The remainder of the south portion consists of steel columns supporting glulam beams with composite steel deck and concrete floor and roof structures. Lateral resistance is again provided by steel cross-bracing.
Between the north and south portions of the building, the atrium features both a bridge and a staircase that combine glulam structural members (beams and stringers) with metal deck and concrete topping. The atrium roof is supported on glulam beams suspended on steel rods from the cantilevered portion of the gymnasium roof above.
“When people visit the building and see the atrium for the first time, they comment on how warm the wood makes it feel. When the natural light coming in from three sides reflects off the wood walls and floors, the effect in both spaces is extraordinary”.
Jan Fialkowski, Executive Director
University Neighbourhoods Association
