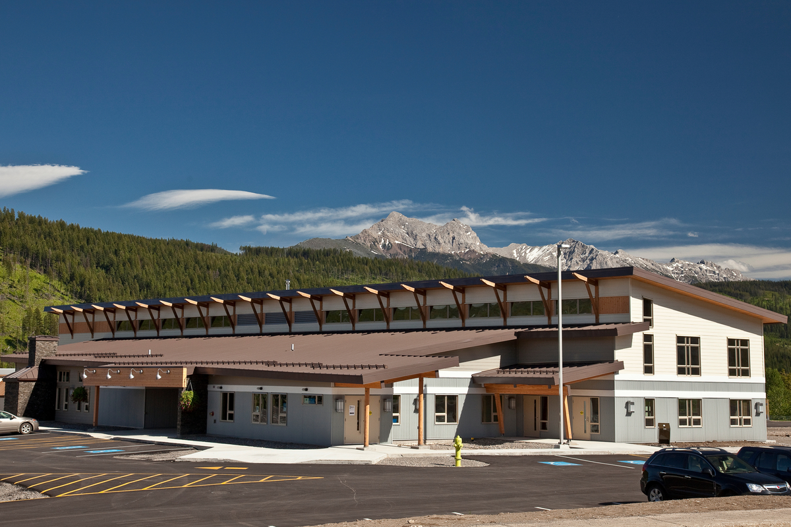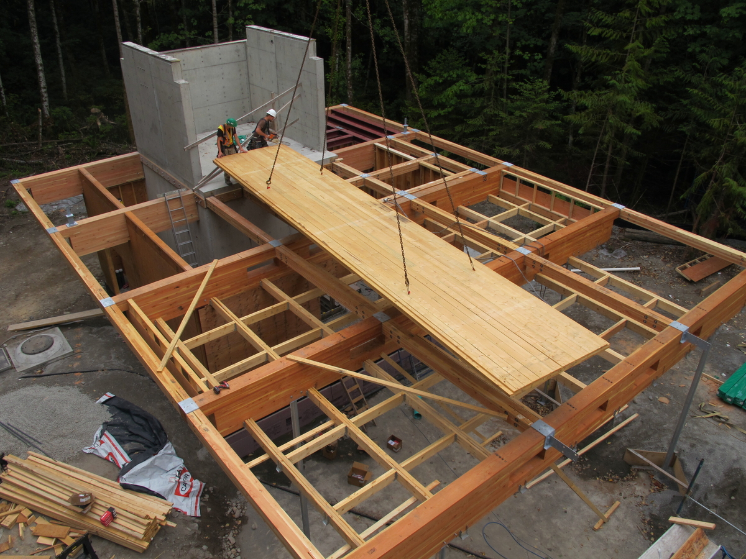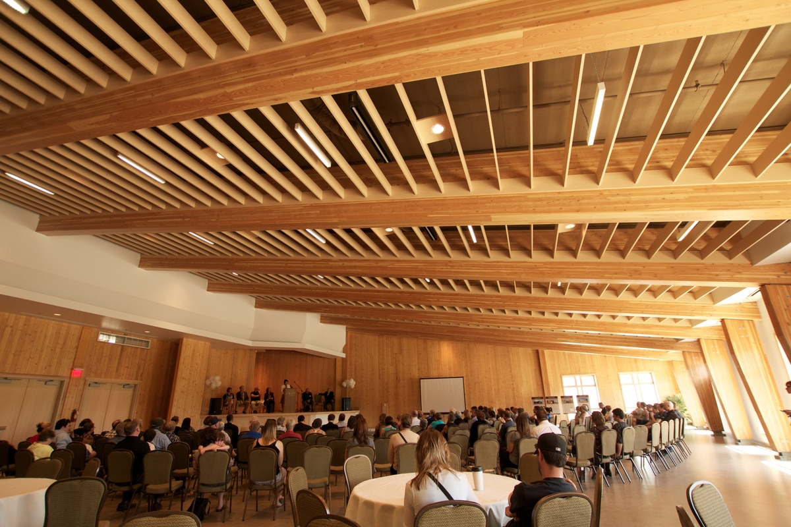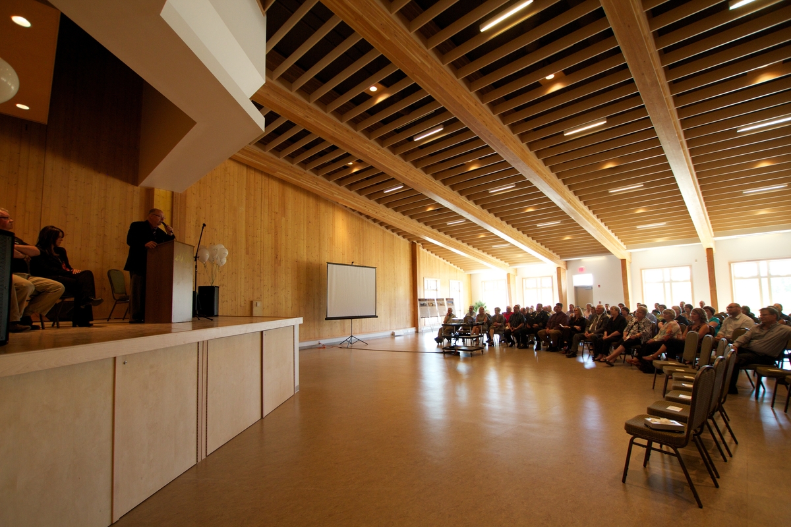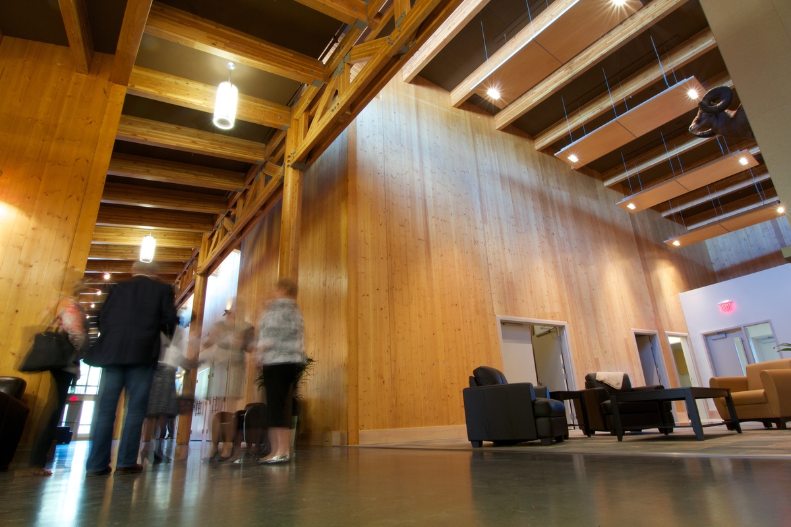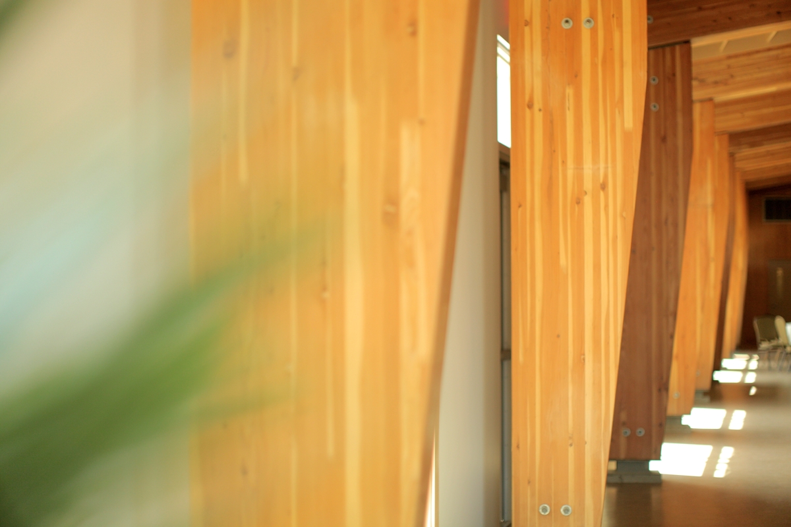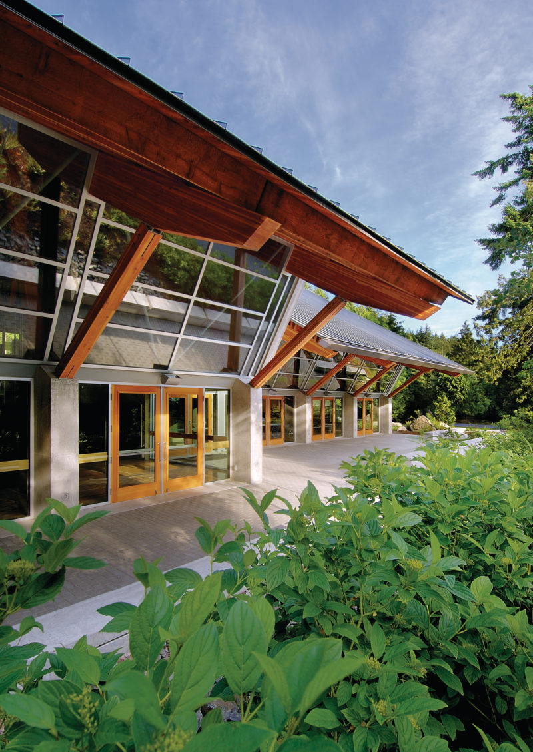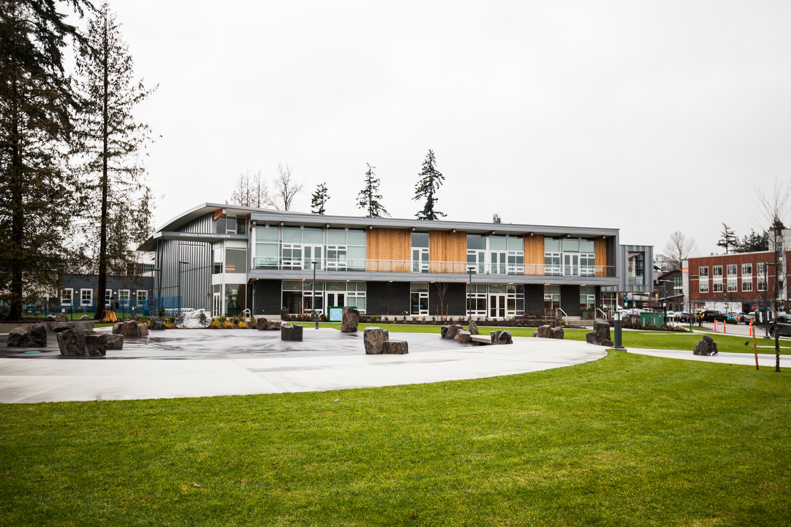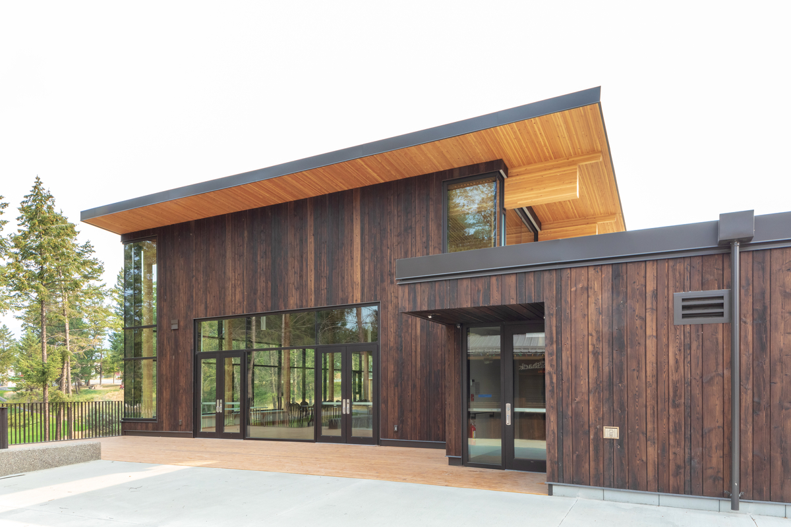First commercial project to use tall CLT shear walls
Elkford’s community conference centre was the first commercial project in North America to make use of an engineered wood system consisting of tall yet sturdy walls, capable of withstanding significant loads.
- The key innovation is in the cross-laminated timber (CLT) shear wall panels, as high as 7.2 metres—the first time they had been used in a commercial application in North America.
- Glue-laminated timber (glulam) and laminated veneer lumber (LVL) beams are supported on the CLT walls or perimeter columns.
- Structural insulated panels (SIP) used on the roof and walls make for a high level of energy efficiency.
Wood provides warm atmosphere for culture hub
The innovative building is a cultural hub for the 3,000 residents of Elkford, a focal point of programs, preschool, and community events. The use of structural wood product construction conserved energy and reduced the environmental footprint of the building. It is a showcase for the efficiencies of wood innovation, including the quick on-site construction. Inside, the clear span ceilings of the banquet hall and the wood-panelled walls—using mountain pine beetle lumber—and exposed ceiling joists and posts along the corridors, create a distinctively warm and convivial atmosphere.
Structural use of CLT proves strength
A major challenge for the engineer was the tall shear walls of the building (up to 7.2 metres high), which had to withstand horizontal snow load, seismic load, and a fairly high wind load. Cross-laminated timber (CLT) panels were used to handle the job because they are not only strong and rigid, but they are lightweight compared to concrete or masonry. Structural insulated panels (SIPs) were used on the roof and external wall cladding due to their highly efficient insulating property. The energy-efficient SIPs were computer designed and precision cut at the factory, which was a feat considering that some of them were 22 centimetres thick. The project also used glue-laminated timber (glulam) and laminated veneer lumber (LVL) beams supported on the CLT walls or perimeter columns.
