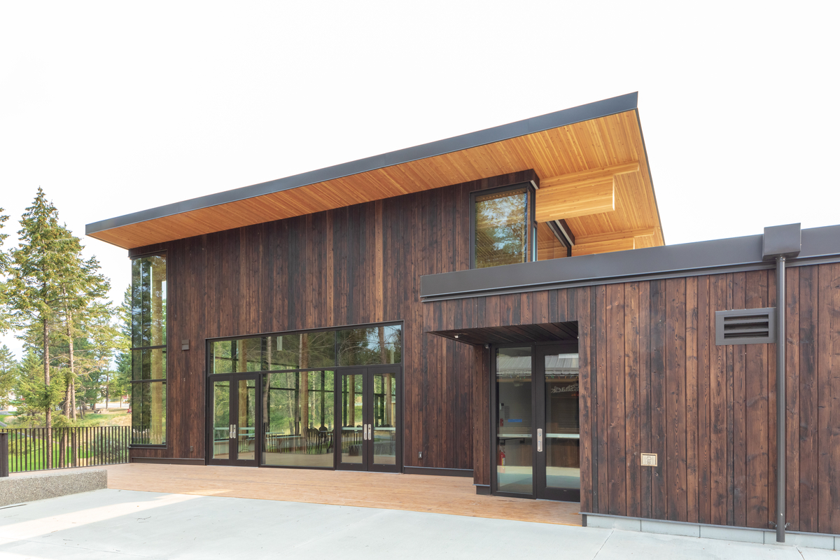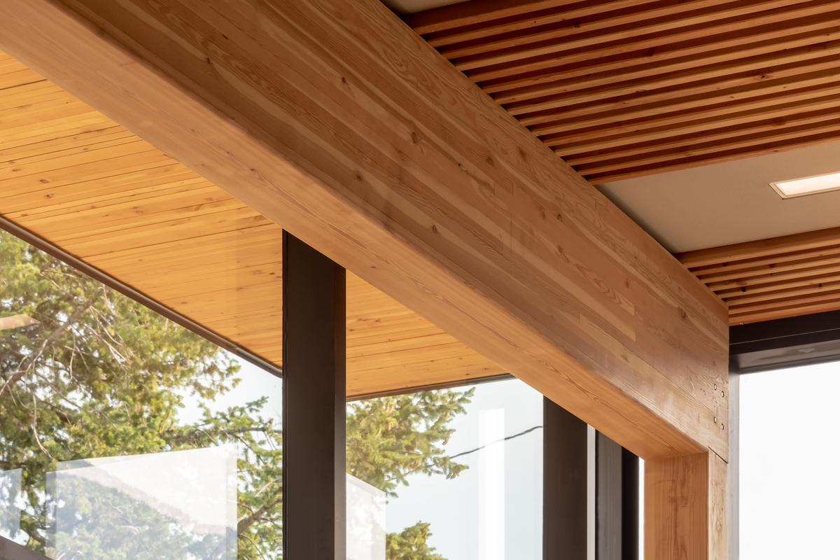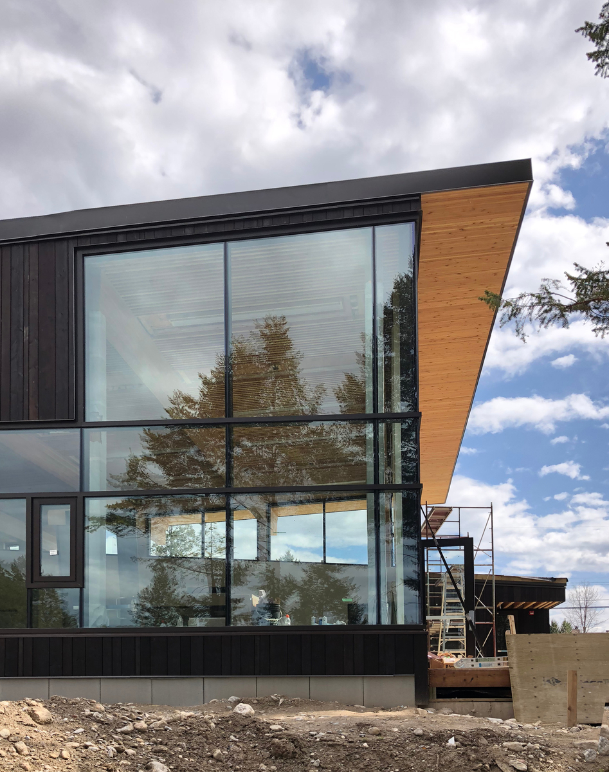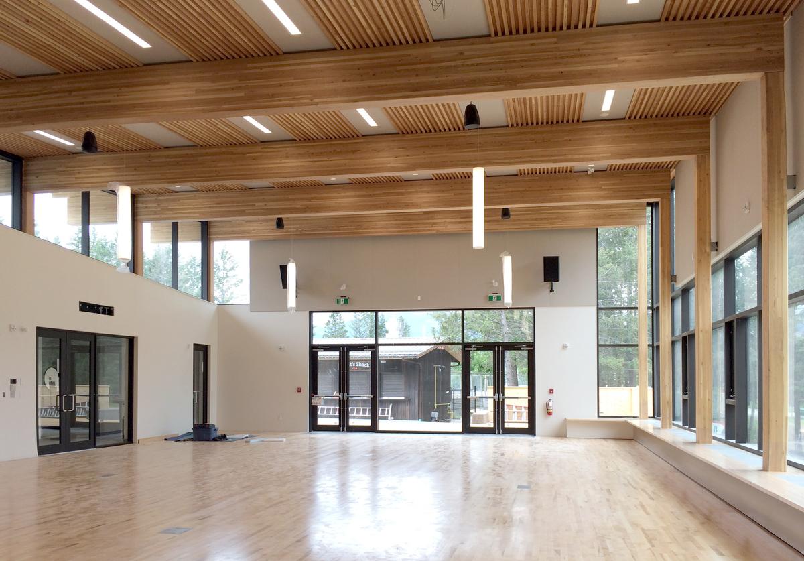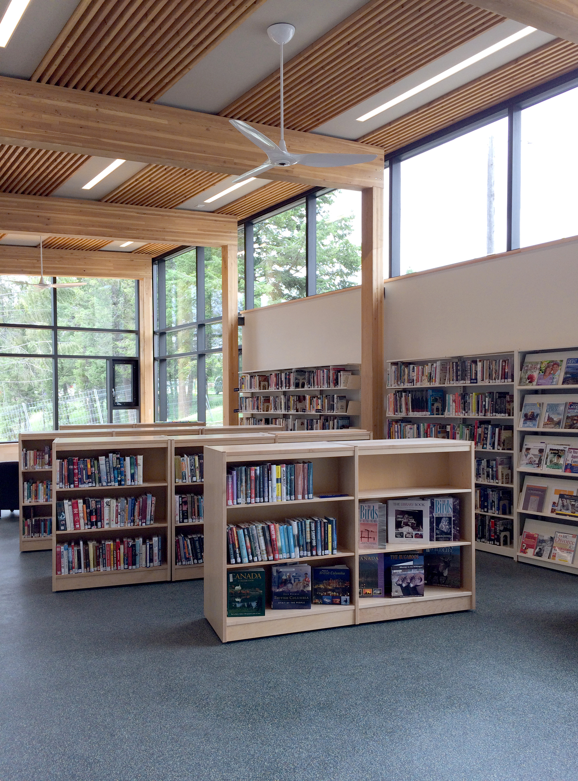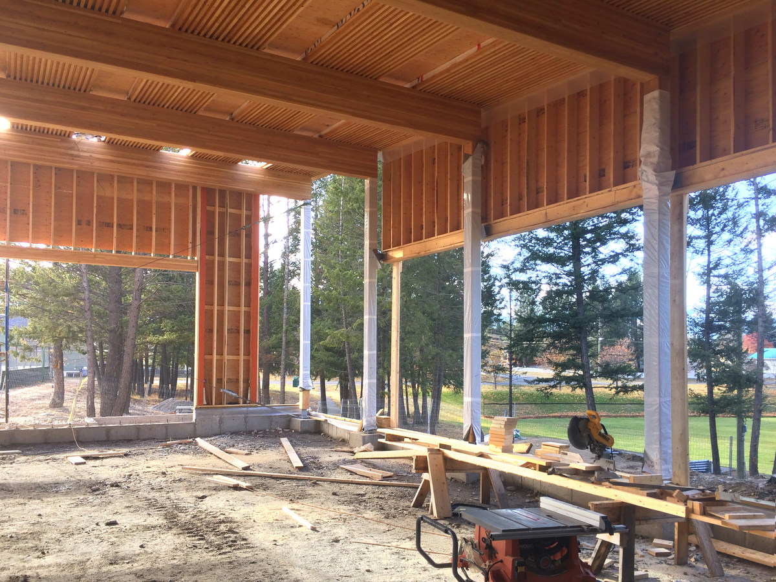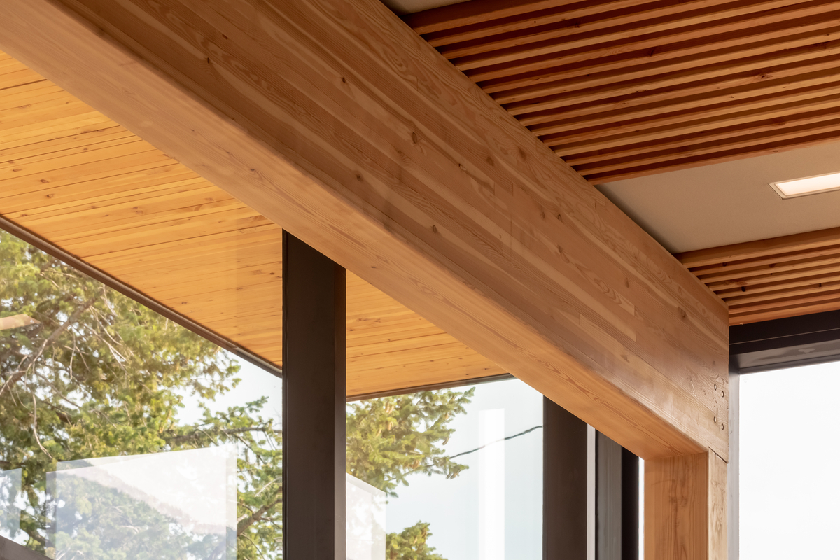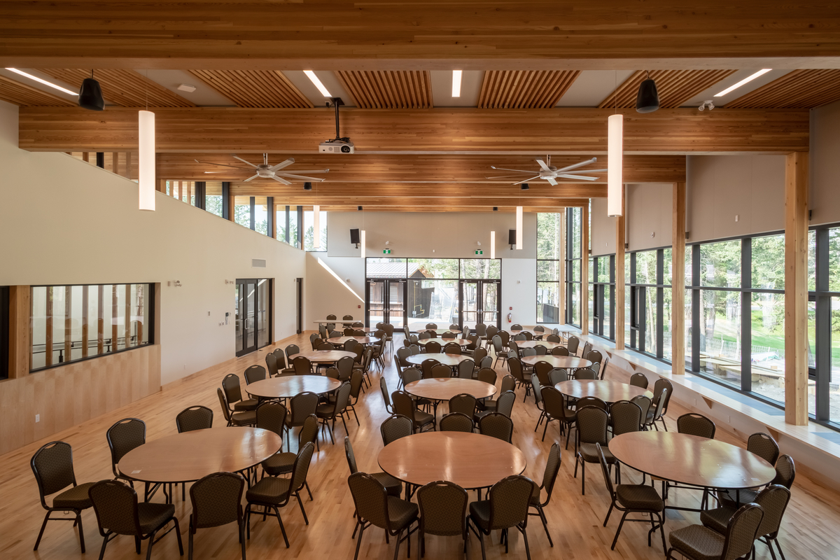One of the first public buildings in British Columbia to be built using dowel laminated timber
Located next to the Kootenay National Park, The Village of Radium Hot Springs sits in a forested valley. The region also has many talented woodworkers. When Village leaders decided to build a new community hall and library, they knew the project presented the perfect opportunity to showcase wood. The resulting hall has become a centrepiece for the municipality, completely revitalizing the community meeting space.
After evaluating their options, the team made a bold choice. This community hall is one of the first public buildings in British Columbia to be built using dowel-laminated timber (DLT). DLT is manufactured by using wooden dowels to connect pre-milled dimension lumber boards, creating a panel which works well for horizontal spans like the roof structure.
Use of wood offered durability, structural integrity and beauty, along with the ability to save money by avoiding the need to add interior finishes. The building provides versatile event space, accommodating everything from weddings and performances to meetings and yoga classes, while reflecting the strong wood connections within the community.
Wood use
The Radium Hot Springs Community Hall and Library was built using an innovative DLT roof structure supported by glue laminated timber (glulam) beams and columns. The exterior was clad with a unique charred wood siding product. Prefabricated DLT panels, 1.2 metres wide and up to 6 metres long, were constructed using alternating laminations of 2×4 and 2×6 dimension lumber and then left exposed to the space below, giving the ceilings a variegated texture.
International Timberframes fabricated the DLT using Douglas fir dimension lumber fastened with beech wood dowels. No adhesives were used to fabricate the panels. They first drilled a hole slightly smaller than the dowel into the stacks of dimension lumber and then drove the dowels through the stack. The beech dowels absorbed moisture from the surrounding wood and expanded, forming a strong friction fit which held the assembly together. Panels were then finished with a clear protective coating to ease cleaning.
Locally sourced materials
Local sourcing was integrally important to the project. All materials for the DLT ceiling panels were sourced from a sawmill in Radium Hot Springs, and then fabricated in Golden. Wood for the glulam beams was provided by the sawmill in Radium Hot Springs. All other wood used for the project was sourced from nearby mills. Wood trusses for the lower roof over the amenities wing of the structure were manufactured by a local firm. Contractors used dimension lumber to frame interior walls; plywood roof decking runs over the top of the DLT panels. The Douglas fir siding was also supplied by a sawmill in the area, then assembled and charred by a local fabricator.
“Our use of wood helps the interior beauty of this unique building really stand out. The project revitalised our community meeting space and turned this community hall into a centrepiece project for the municipality. We’ve had tremendous buy-in from the residents of Radium as well as from our wood suppliers who came together on this”.
Arne Dohlen, Director of Planning and Development Services
Village of Radium Hot Springs
