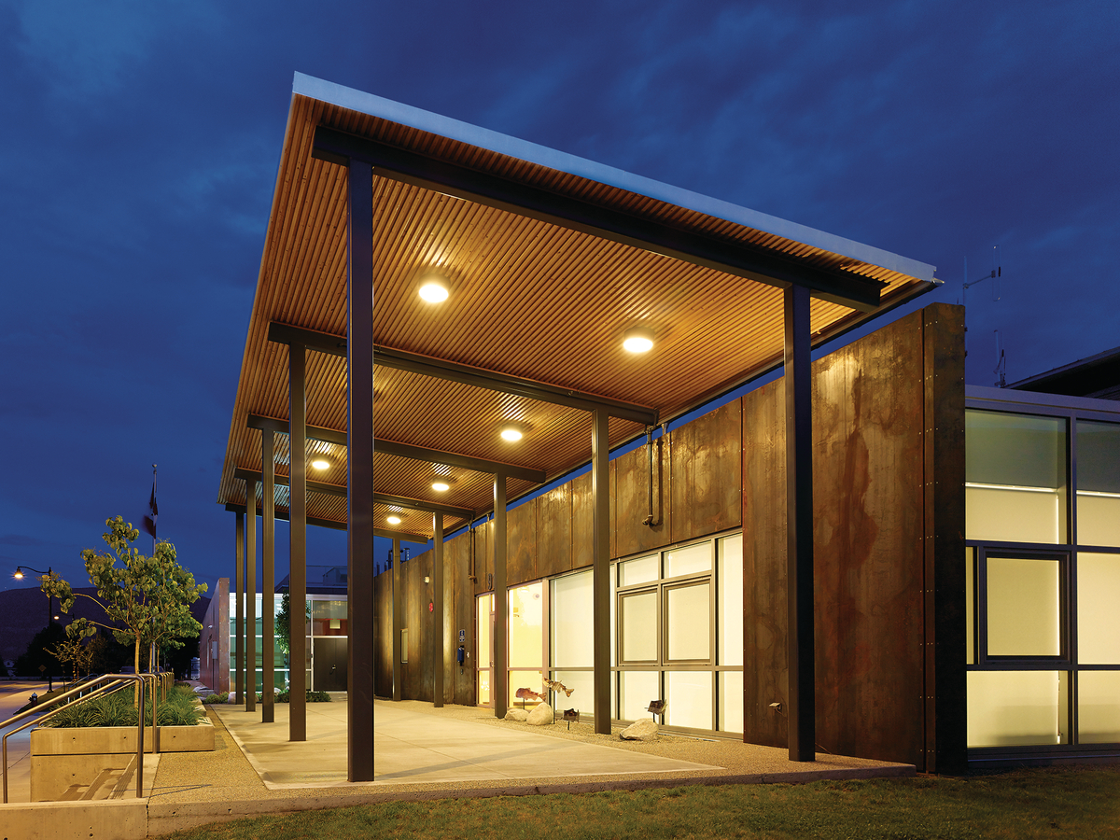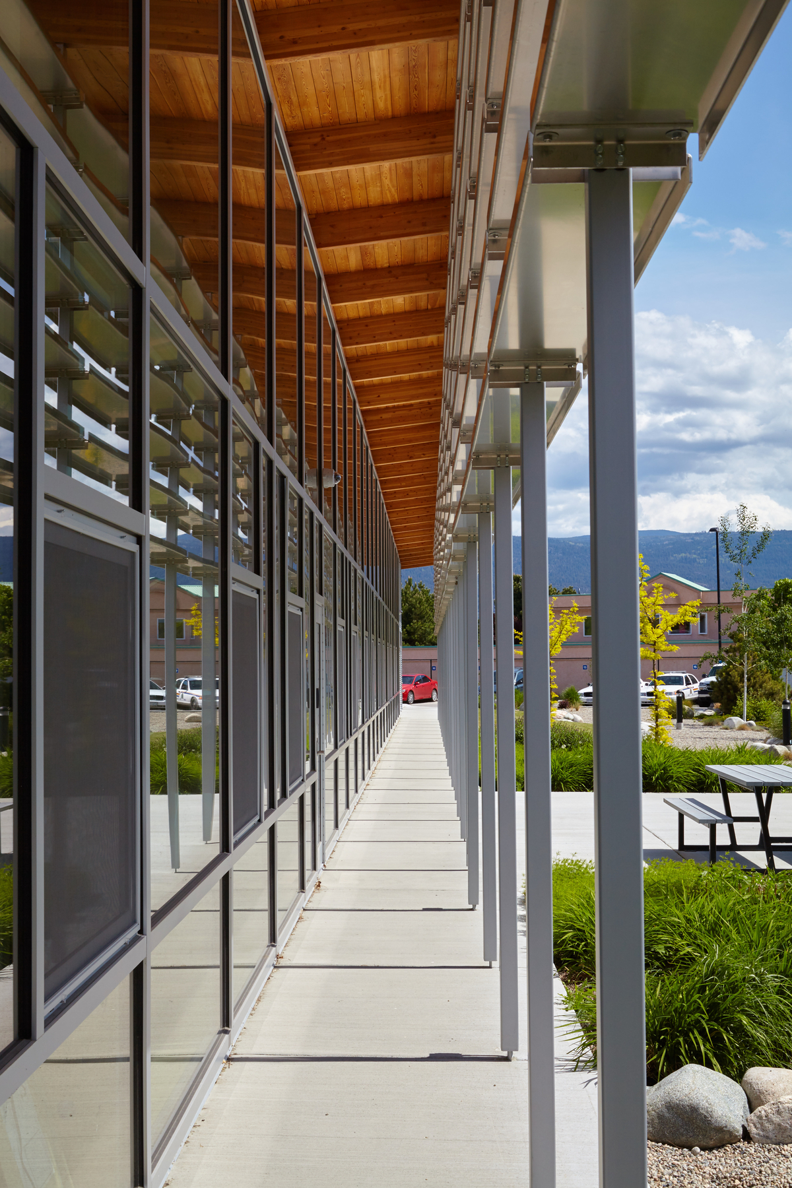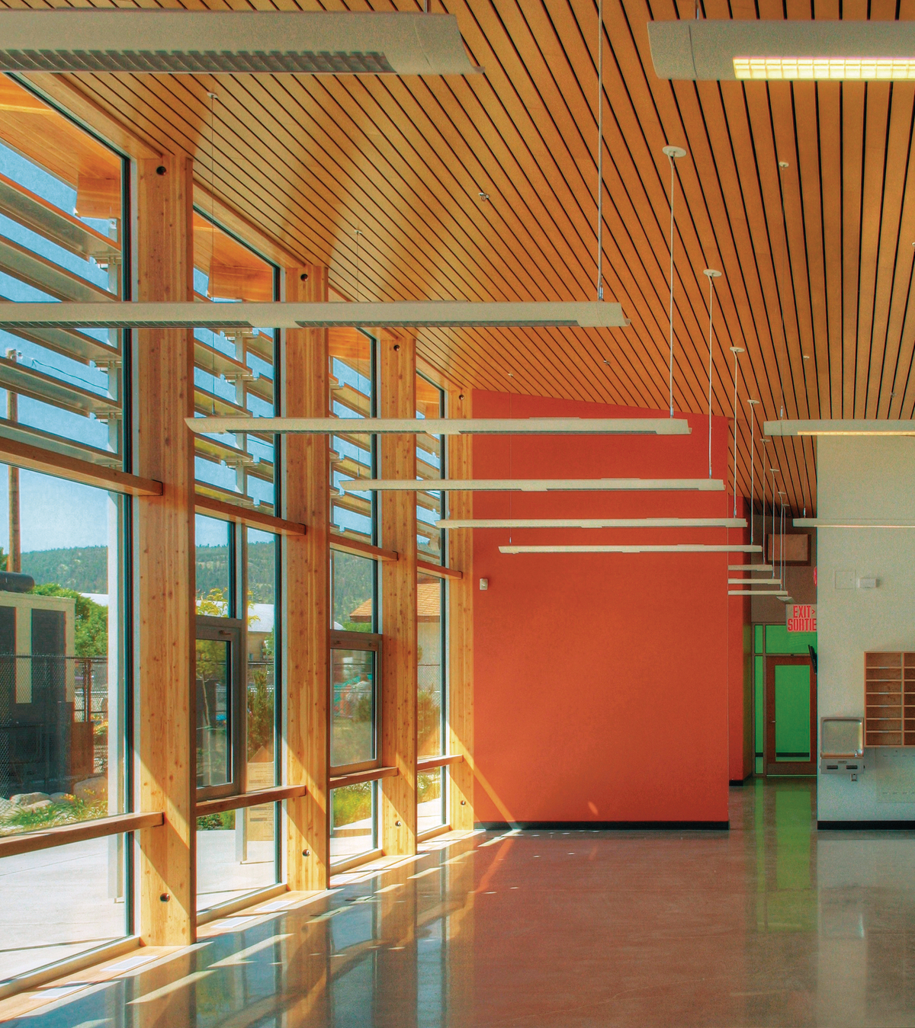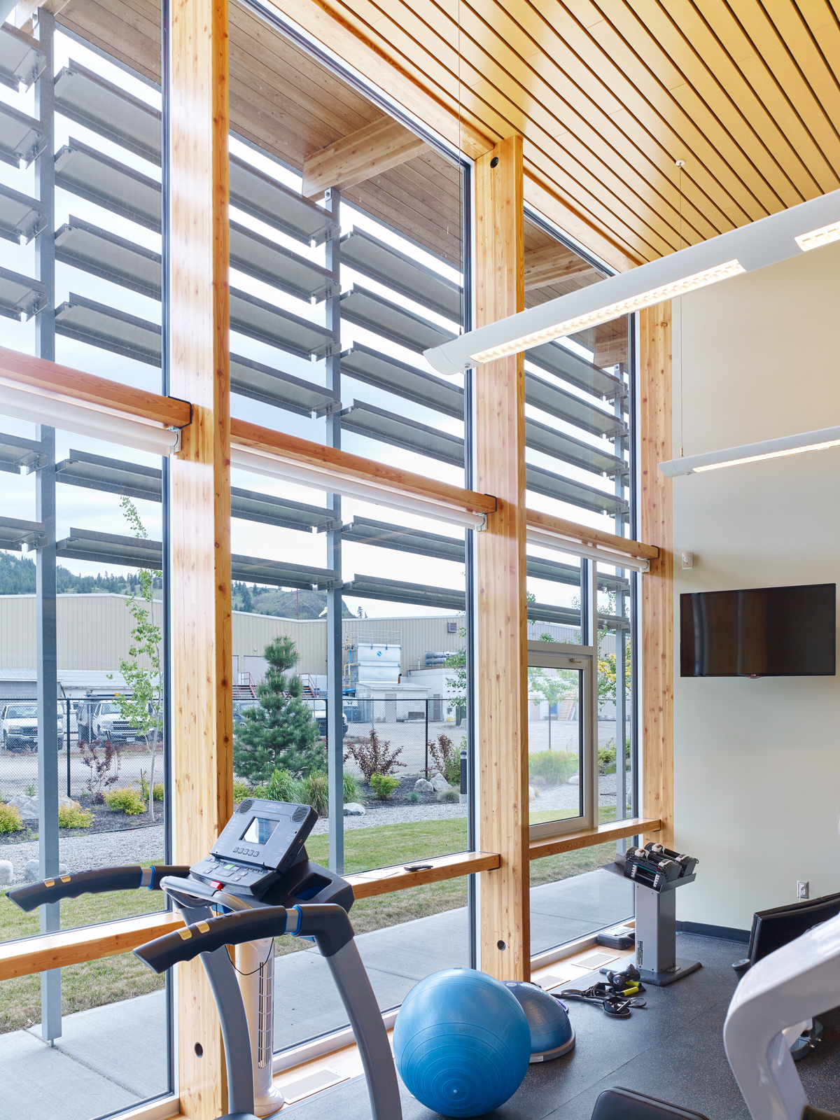A contemporary facility for the Summerland RCMP
Traditional wood-frame construction was used to provide the small, idyllic South Okanagan town of Summerland with a contemporary facility for the Royal Canadian Mounted Police (RCMP).
- Glue-laminated timber (glulam) post-and-beam structure, with exterior and interior infill walls of light-wood-frame construction.
- Exterior soffits are clad with unfinished pine planks.
Using traditional wood-frame construction with exposed solid-sawn lumber as both a structural and finishing material, this building’s design provides the small, idyllic town of Summerland, located on the west side of Okanagan Lake, with a contemporary facility for the Royal Canadian Mounted Police.
A glue-laminated timber (glulam) post-and-beam structure, with exterior and interior infill walls of light-wood-frame construction, form a rectangular plan that is elongated on the east-west axis to maximize solar exposure. An entrance canopy built of nail-laminated timber (NLT) gives the building a public presence, and on hot summer days the exposed pine decking glows in sunlight reflected off the aluminum shading fins.
The building is designed according to passive design principles to maximize the use of passive heating, cooling, ventilation and solar control. Offices and workstations are bathed in natural light, and a composite wood-slat ceiling offers acoustic benefits while adding further warmth to the interior spaces.



