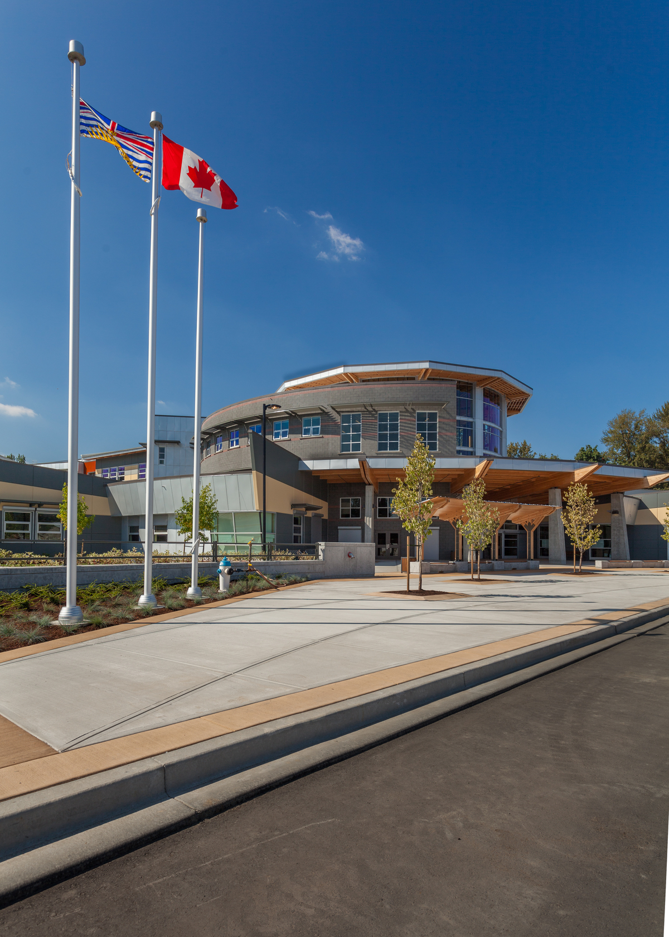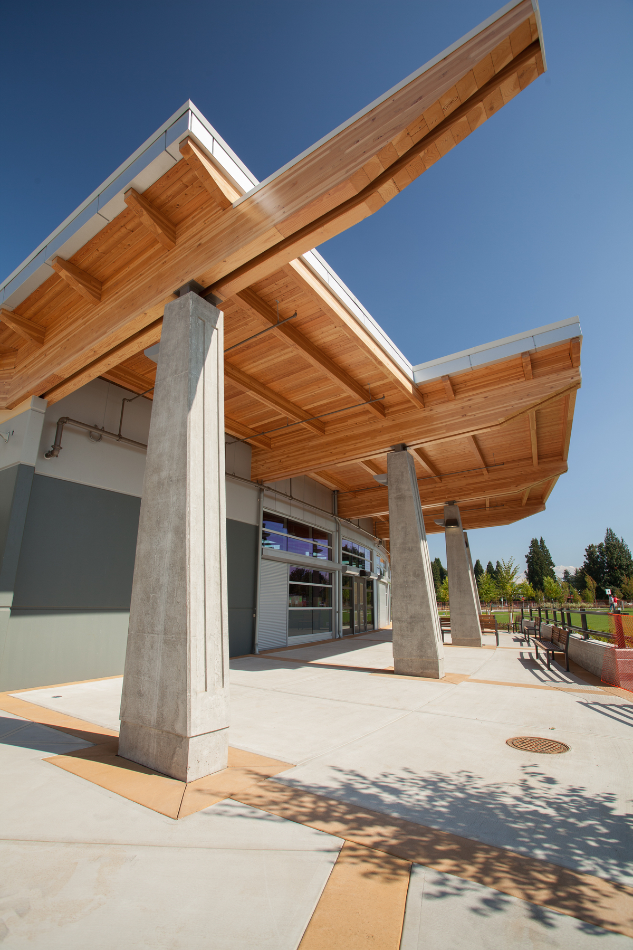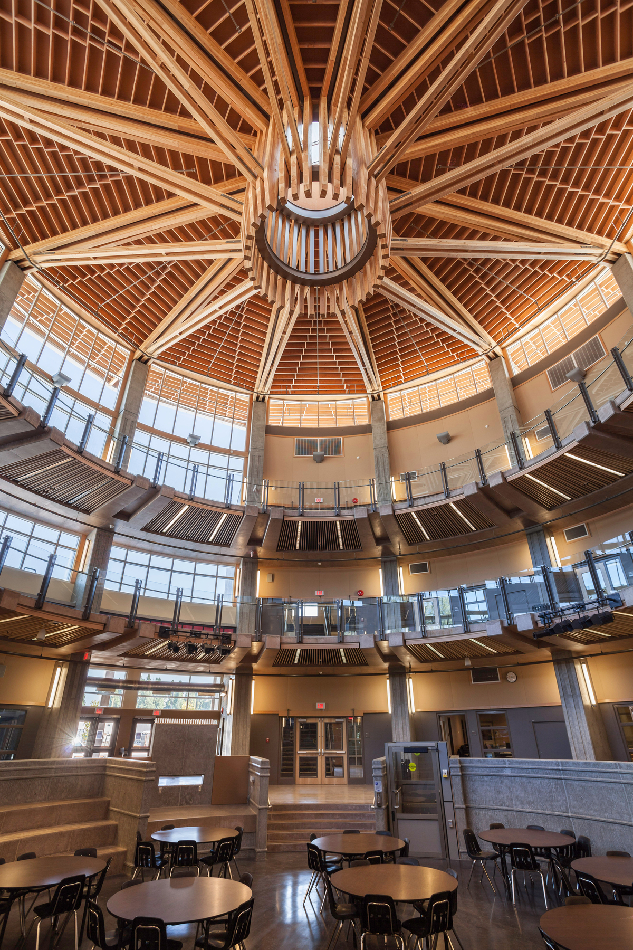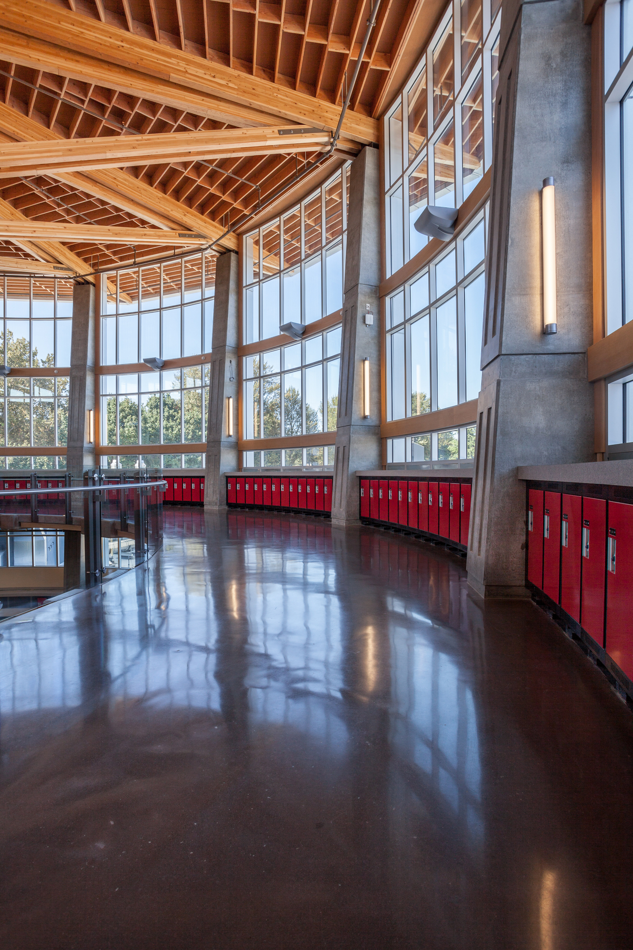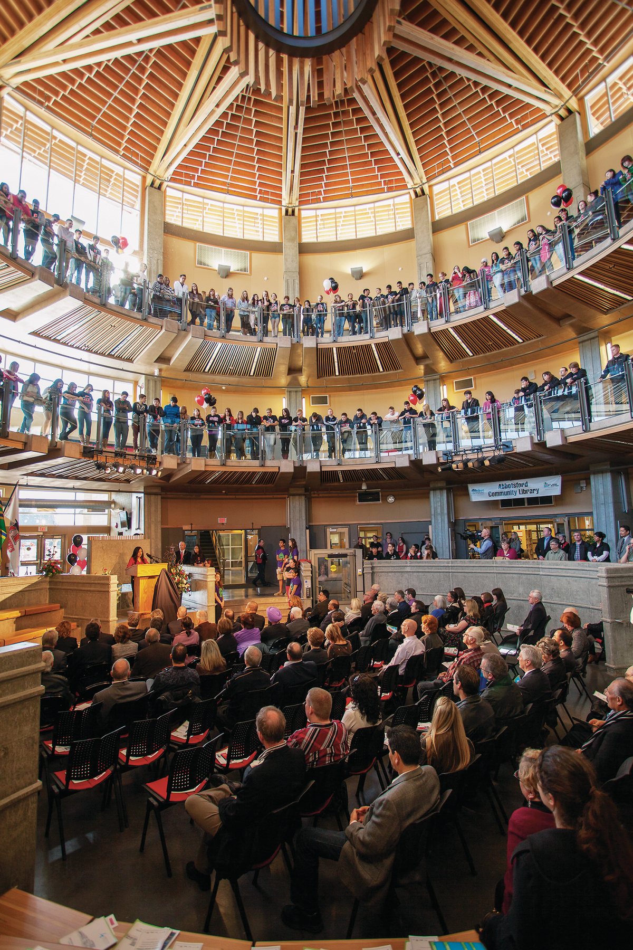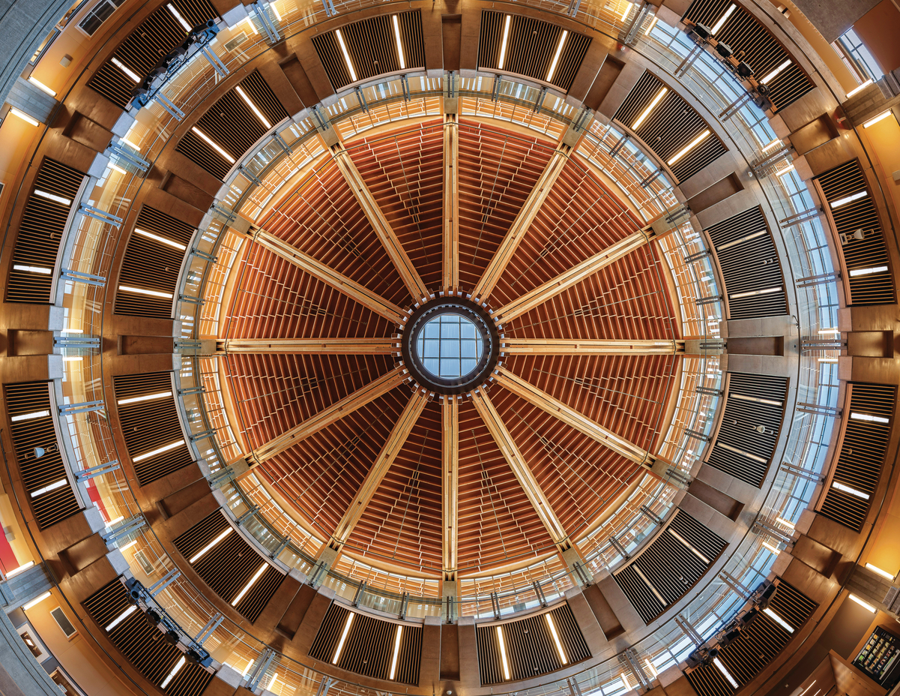Timber rotunda highlights Abbotsford school’s sustainable revamp
Upon entering this rehabilitated senior secondary school, a timber-built rotunda commands the visitor’s attention three storeys upward, to an intricate web of exposed glulam and wood decking.
- A timber rotunda roof structure connects old and new portions of this rehabilitated, now energy efficient, school.
- The school’s prefabricated radial wood roof structure—three storeys high—is an intricate design that resembles a bicycle wheel with wooden spokes radiating outward.
- Extensive use of wood in both structural and non-structural applications throughout the school, including gymnasium rafters and glue-laminated timber (glulam) that was salvaged from the old building and refashioned into benches.
The use of wood is front and centre at Abbotsford Senior Secondary School, a 60-year-old building that underwent major rehabilitation and replacement in 2012. The result was a energy efficient complex that includes a school big enough for 950 high school students, a new city/school library, and a neighbourhood learning centre accessible to the wider community.
A three-storey-high wood ceiling commands attention
The intricate timber rotunda roof, built of exposed glue-laminated (glulam) timber and wood decking, is both a focal point and practical way to join old and new portions of the facility. The wood structure radiates outward from a central steel compression ring, and the glulams support 2 x 12-dimension wood framing and a plywood deck. The kaleidoscopic wood dome is both a formal and informal gathering space. Its intricate timber design offers ideal acoustics for the school’s frequent concert performances.
Designers took their wood inspiration from the past
Inspiration to make wood central to its design came from the demolition, when the crew discovered the old 3.6-metre deep rafters that had been hidden above the suspended ceiling of the gym. The design team knew that they’d have to incorporate the beauty of the old reclaimed beams, which were stained and used in the new gym as exposed rafters. Some of the wood beams were also repurposed as seats in the rotunda.
Prefabricated assembly allowed for an efficient roof build
Wood components were given a double clear coat prior to arrival on site. The roof was prefabricated in 12 triangular pieces before being lifted into place by crane. Heavy timber was used for the primary structural components and secondary members were treated with fire retardant, under an “alternative solution”, so that it complied with B.C. Building Code requirements for non-combustible construction.
