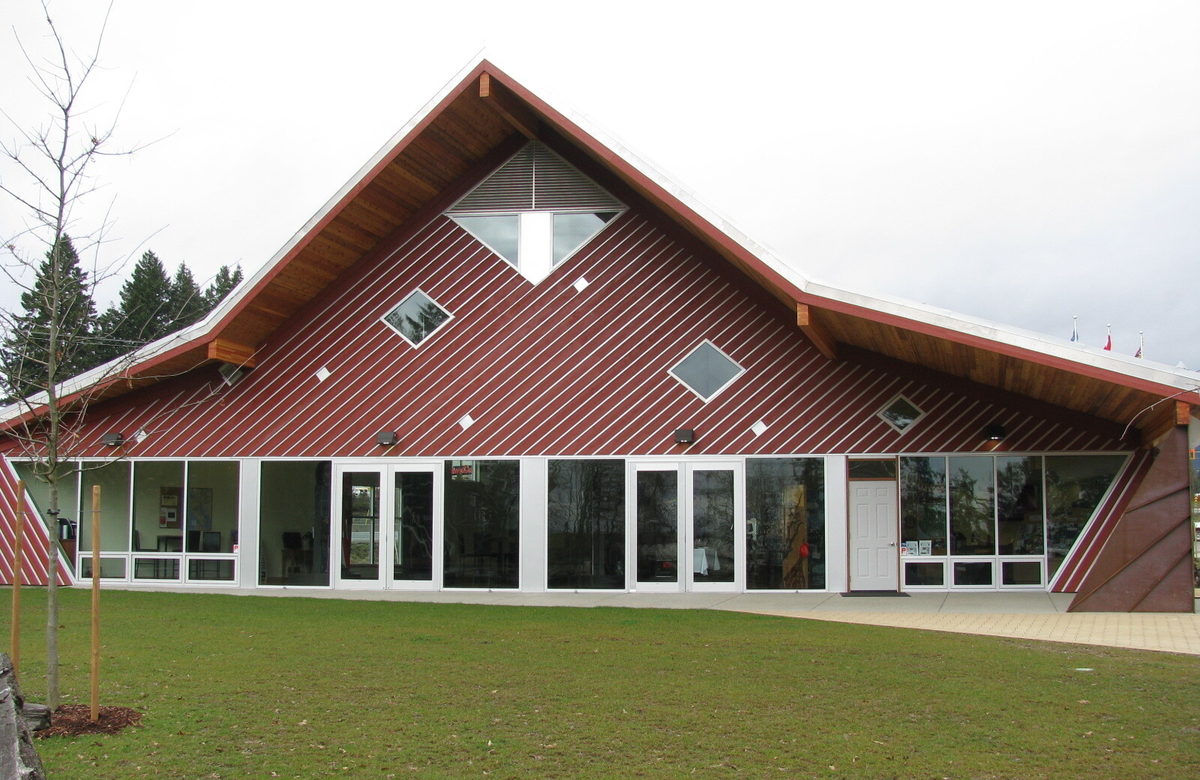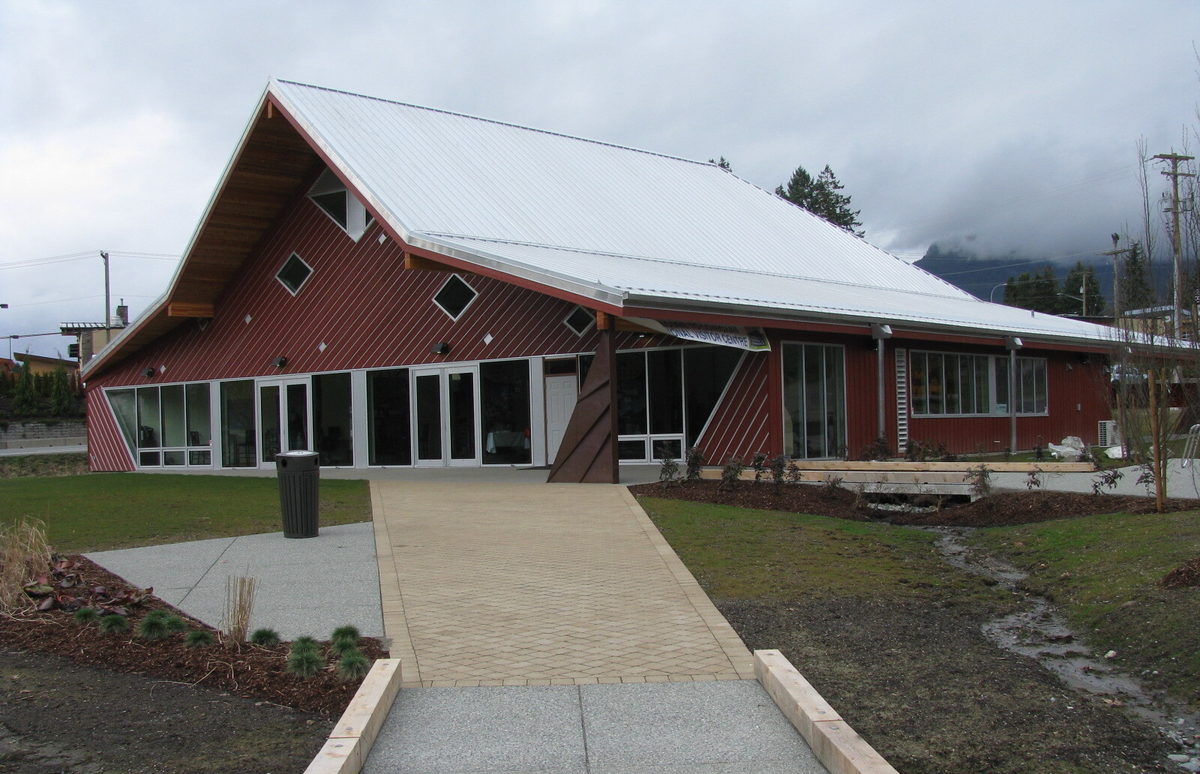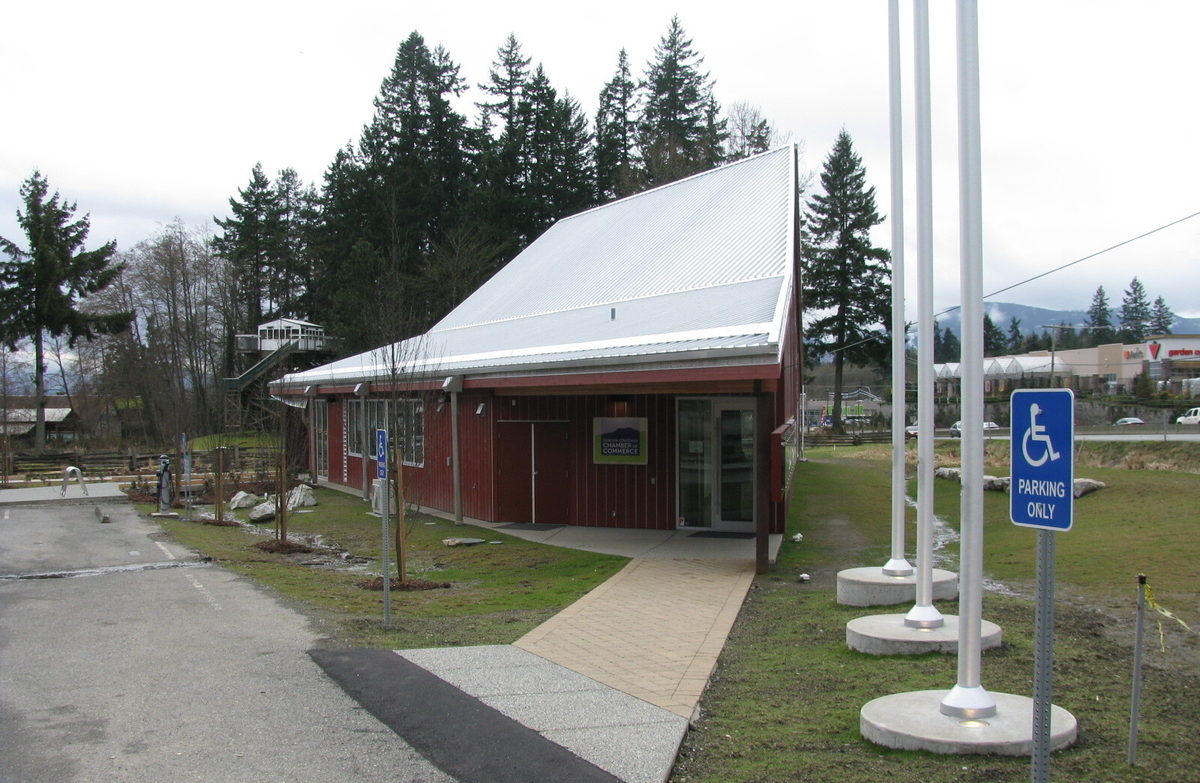Specialist wood fabrication required for eye-catching building
The visitor centre is an eye-catching building—it resembles a Cowichan Valley historic barn with steep gabled roof that curves outward like gulls’ wings.
- The building and its positioning deliberately command attention from the highway, acting as a giant billboard to passers-by instead of feeling like another highway pullout.
- Insulated panel walls were used in the prefabricated construction.
- The roof is a combination of glue-laminated timber (glulam) beams and metal plate gang- nail trusses with oriented strand board sheathing.
Inspired by the region’s historic barns
The Cowichan Regional Visitor Centre was developed as a joint project between the Duncan-Cowichan Chamber of Commerce and the BC Forest Discovery Centre. The building has a large, open space for exhibitions and events, a covered front porch, and a small park and gathering area to the south, all designed to showcase local arts and culture.
It acts as a giant billboard announcing to passers-by that the facility is open and that they are welcome. The positioning of the building gives the parking lot a sense of arrival, rather than feeling like another highway pullout.
Inspiration for the project was to reflect the agricultural history of the valley. The architect for the project had been a frequent visitor to the southern Vancouver Island area, and had been struck by the distinctive design of the local barns, with steep central gables and shallow outer sections, resembling gulls’ wings. The visitor centre celebrates this form, created by building a typical cross section of a local barn and then cutting it diagonally to fit the triangular site. The result is a billboard-style wall that faces the highway that is an elongated but recognizable abstraction of the barn form.
Wood construction a nod to local tradition
Wood was chosen for the project because of its importance to the local economy, wood building tradition and the availability of skilled labour. It is also beautiful, durable and sustainable, with wood products available locally. Wood First is an important initiative on Vancouver Island, and the municipality of North Cowichan has adopted the provincial legislation into its bylaws. The design team worked closely with the community and the clients to ensure that wood was the predominant material for the centre. As a result, the building features many local wood elements, including a substantial wood roof overhang that covers the entrance.
Although it is a small building, the geometry of the visitor centre is complex. The project required a high degree of coordination between the specialist wood fabricators and the general contractor to ensure that the precision and craftsmanship envisaged by the architect were realized on site. They used structural insulated panels (SIPs) for the walls. The roof was built with a combination of glue-laminated timber (glulam) beams and gang-nail trusses with steel connectors, and oriented strand board (OSB) sheathing. The exterior is clad in reverse-batten, rough-sawn cedar with a water-borne oil solid colour stain.



