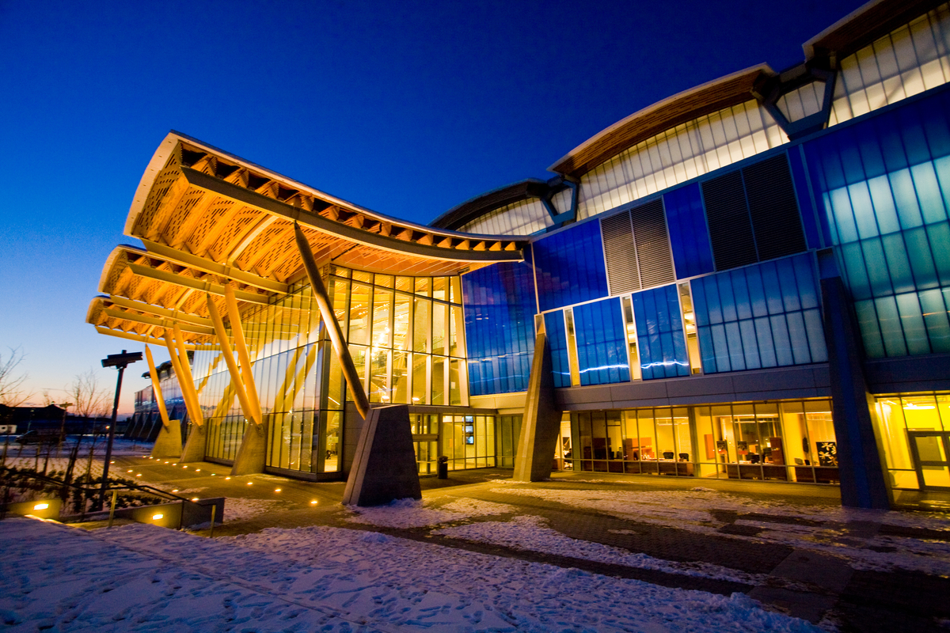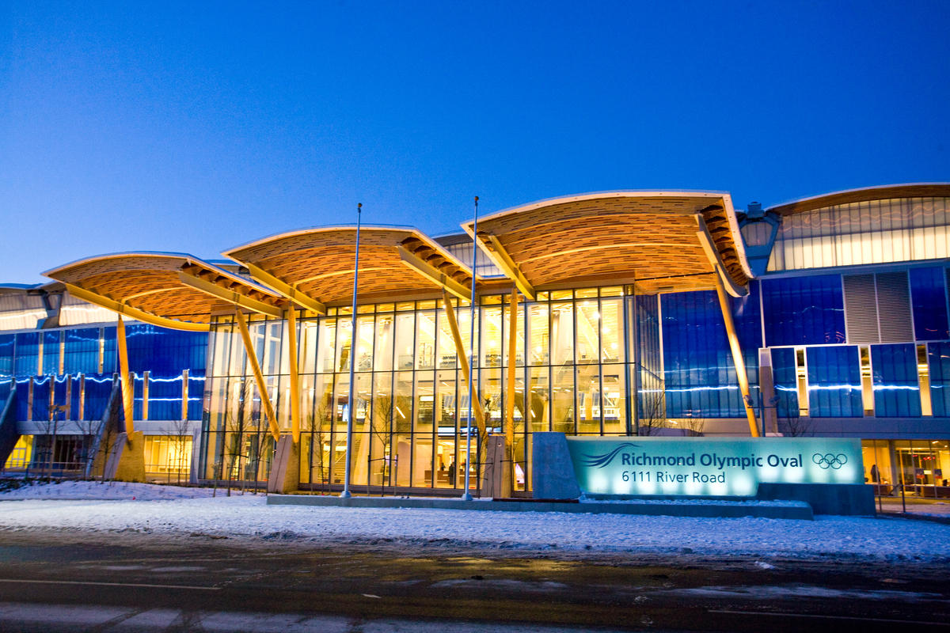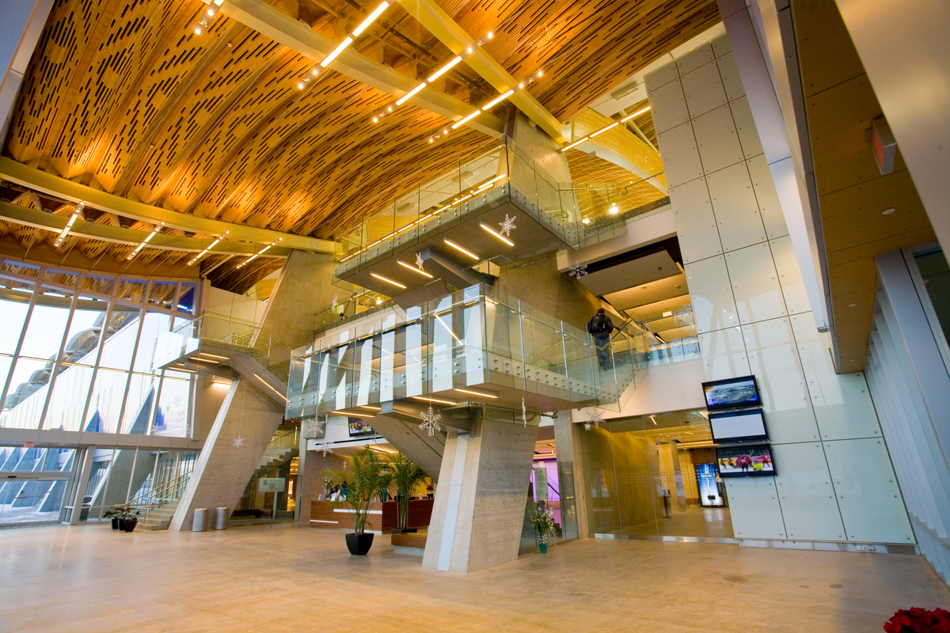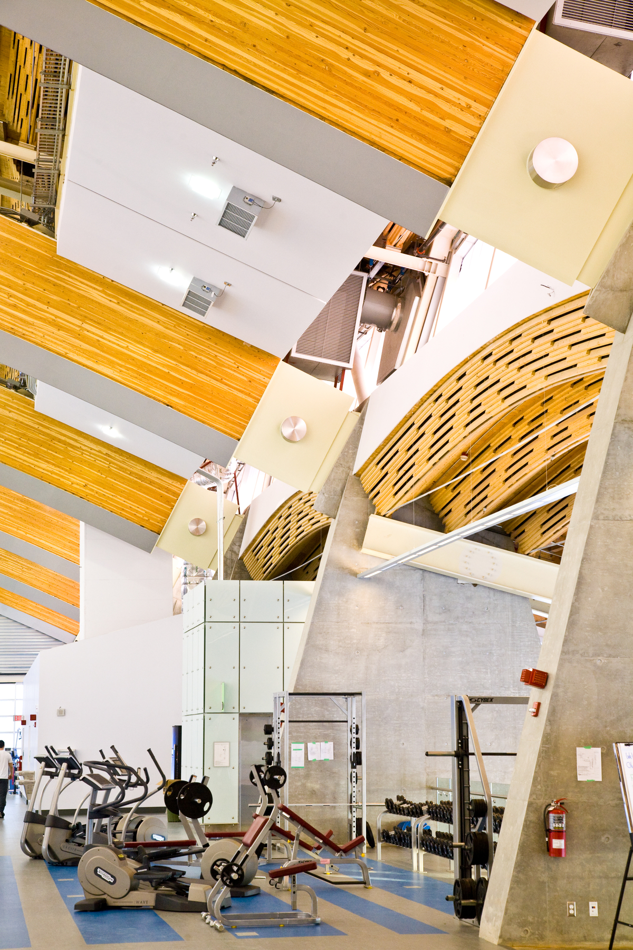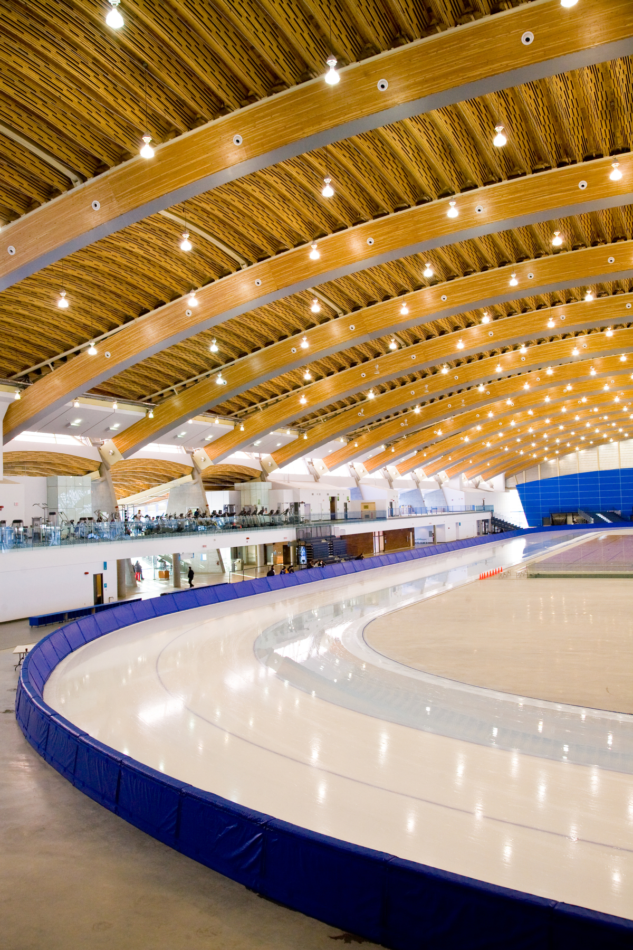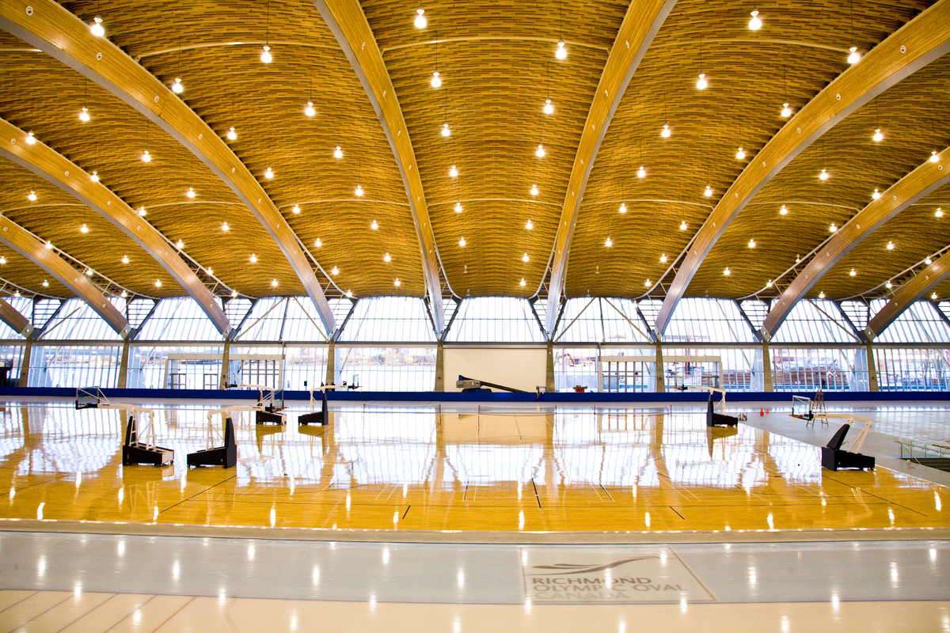Long-spanning structure is an unprecedented achievement
The Richmond Olympic Oval features one of the largest wood roof spans in the world, which was fabricated with hybrid glue-laminated (glulam) timber-steel arches and 452 WoodWave panels that used wood salvaged from pine beetle-killed forests.
- In a building of this size and significance, the wood roof span marked the entry of British Columbia’s (B.C.’s) wood design and fabrication industry onto the world stage.
- More than one million feet of 2×4 spruce-pine-fir lumber, plywood, glue-laminated timber (glulam) beams, and other lumber supplied directly from B.C. mills was used to build the roof.
- Every 28 minutes, forests in Canada grow enough wood to build another Oval.
Architecture set to soar
Despite its size of more than six football fields, this is architecture set to soar. Its roof resembles wing-like curves with individual “feather tips” extending beyond the massive timber structure—a design inspired by the image of a heron.
Located on the bank of the Fraser River in Richmond, immediately south of Vancouver, the Oval housed a 400-metre speed skating track with enough room for 8,000 spectators during the Vancouver 2010 Winter Olympic and Paralympic Games. After the Games, it was converted to use for numerous sports—ice, court, and track and field. The building is arranged on three levels: an underground parking garage; a ground-oriented entry, service, and amenity level; and the vaulted sports hall on the top level.
Span enormous distance with 2x4s
The structure comprises composite wood-steel arches that span 100 metres, while between those arches are novel prefabricated WoodWave structural panels, made from lumber that’s arranged in a geometric wave pattern.
They were cut using custom computer numerically controlled (CNC) machinery and are made of three- to six-metre pieces of lumber spanning the 12.8 metres between the arches. The naturally straight V-shaped sections were bent into an arch using a custom-built hydraulic press and tied with a steel rod to keep the curved shape.
By using standard wood products supplied directly from B.C. mills, including lumber affected by the mountain pine beetle infestation, the facility demonstrates what can be achieved using a simple, sustainable, and abundant material. In addition to using wood products obtained from local forests, wood ceilings and panelling were milled from trees felled on the site.
We’ve spanned this enormous distance with panels using ordinary two-by-fours, the same kind you can find in every house in Canada.
GERRY EPP, FAST + EPP
