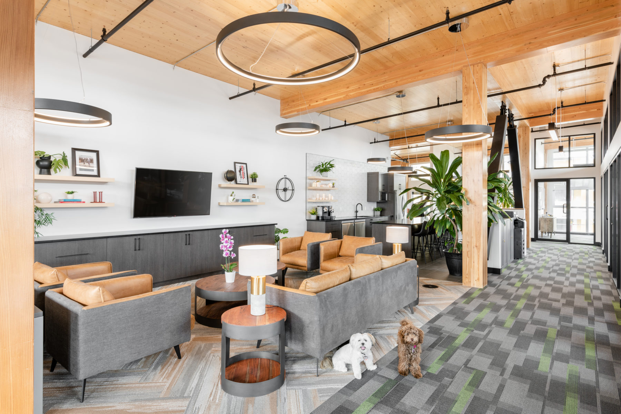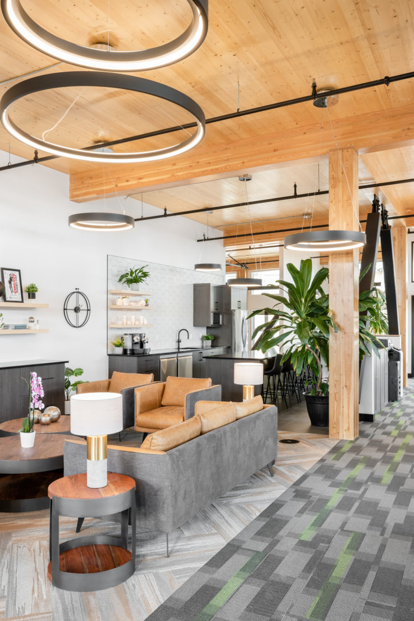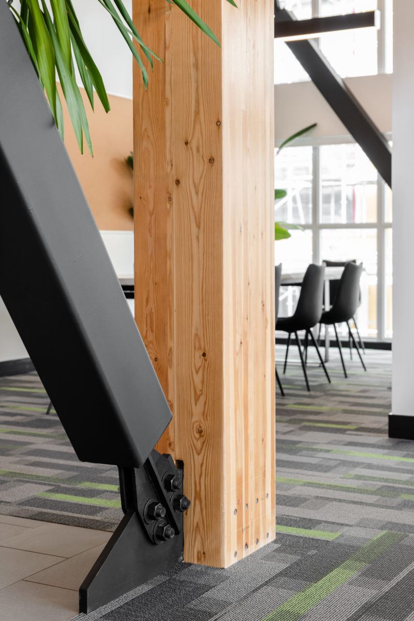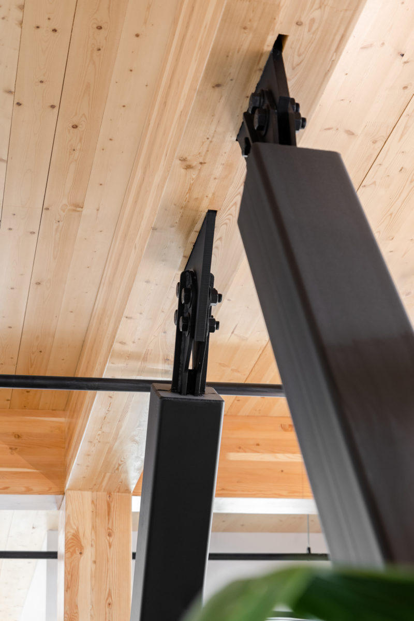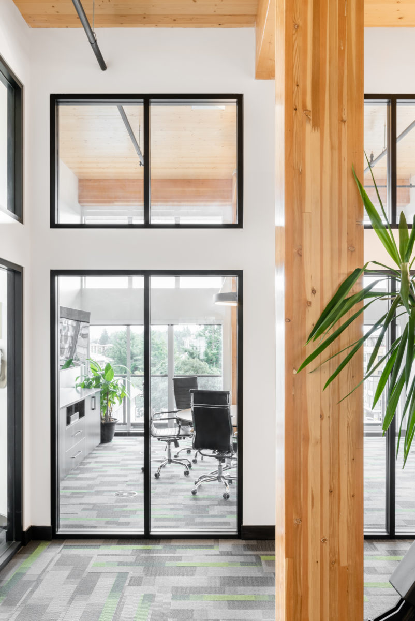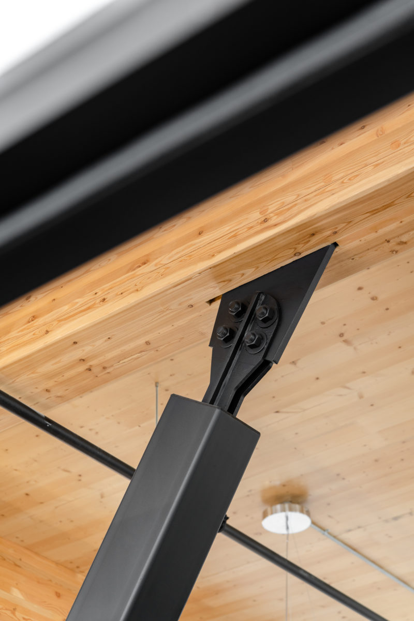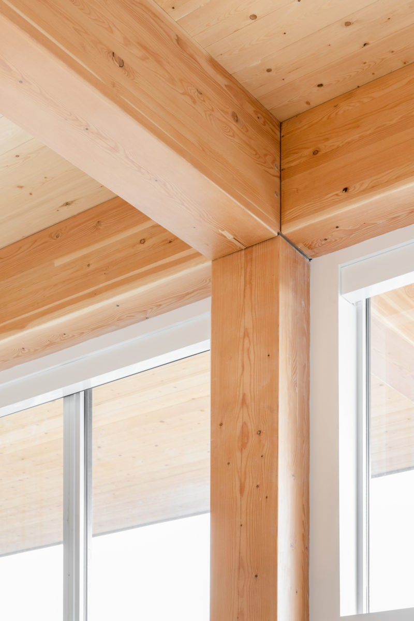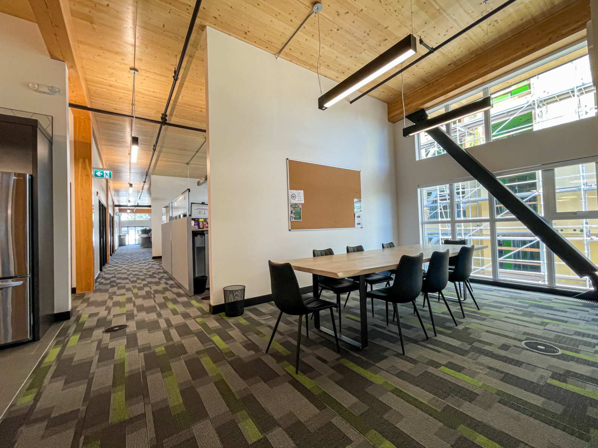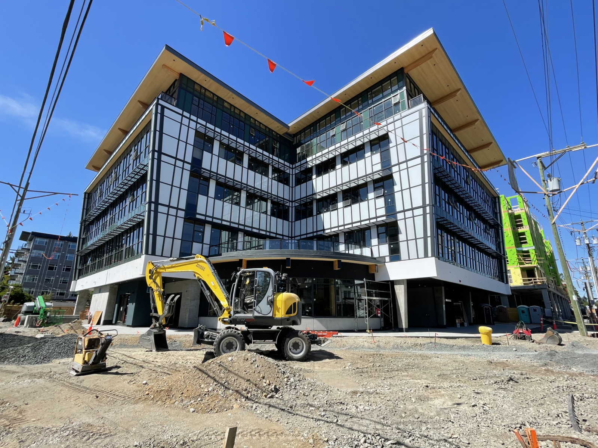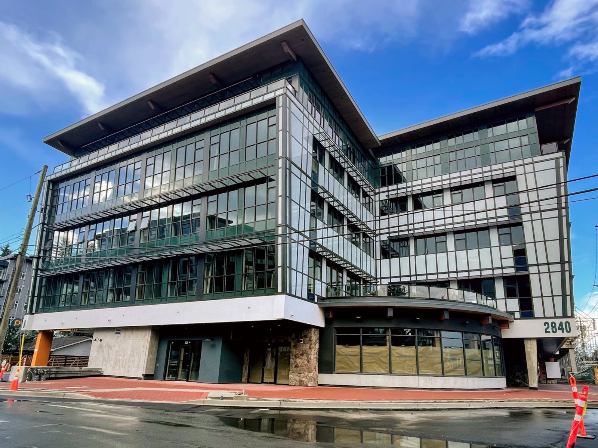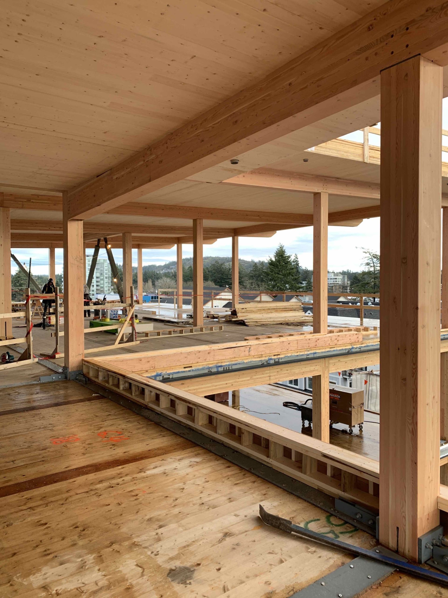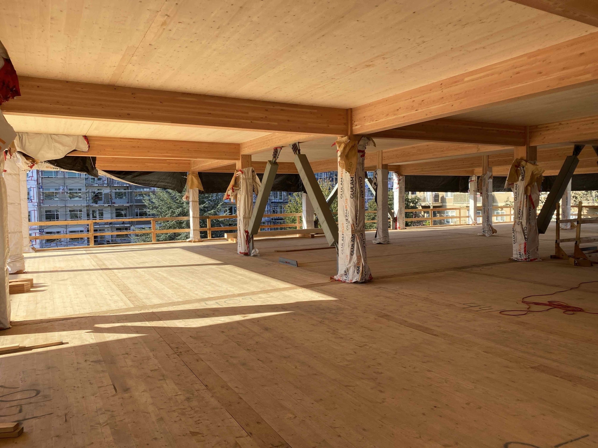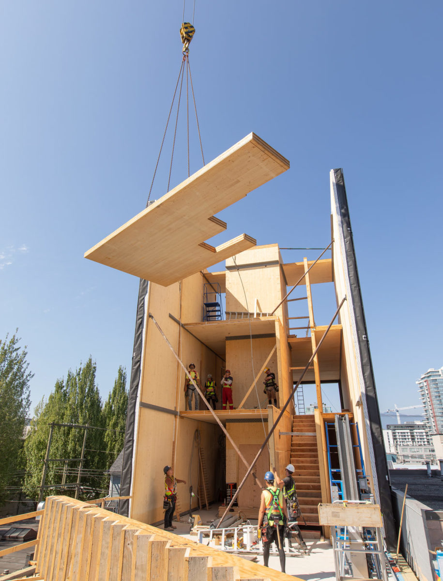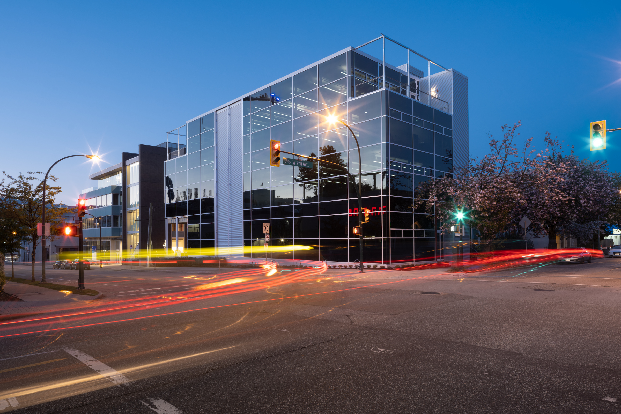Langford welcomes an exposed mass timber development
As part of a broader urban development in the heart of the city, Terminus at District 56 is an eco-friendly, mixed-use retail and state-of-the-art commercial office building that offers exposed mass timber and light-filled lease space to Langford, one of the fast-growing communities of south Vancouver Island.
- Expressive and exposed post-and-beam mass timber design.
- Offers businesses a state-of-the-art mass timber commercial facility.
- Part of a broader urban revitalization effort combined with affordable mass-timber-built market rental homes.
Mixed-use development set to transform downtown Langford
Located in the heart of downtown Langford—the development dubbed District 56—is a highly liveable, walkable community, designed to provide a vibrant lifestyle for tenants in an area filled with amenities and easy access to major transportation routes. As part of this revitalization, Terminus offers businesses a state-of-the-art five-story mass timber commercial building. Floor plans ranging from 65 square metres to 1,230 square metres offer tenants flexibility along with the warmth of exposed wood. The project features four storeys of dedicated professional office space over ground floor commercial and retail space.
A nearby market rental housing project, Tallwood 1, also built of mass timber, will provide much-needed affordable rental housing. The residential and commercial projects are seamlessly integrated as part of an overall master plan.
“Terminus is a post-and-beam mass timber building featuring glulam beams, CLT slabs, and glulam columns. The really unique feature with Terminus is that the lateral system is a hybrid lateral system. It’s buckling restrained steel braces in a glulam frame. This is a relatively new approach. Typically, if you have buckling-restrained braces (BRB) or steel braces, you have the entire frame of steel, but for Terminus we kept the columns and the beams as wood, and we just introduced the BRB braces. Using more wood offers a warmth striking design and adds to the carbon savings of the project.”
Illana Danzig, associate at Aspect Structural Engineers
Mass timber design offers welcoming, healthy, eco-friendly commercial and retail space
A mass timber design affords spacious open floor plans with lots of natural light, in step with the increasing interest of incorporating natural, healthy materials into the workplace. The exposed post-and-beam wood structure is built of cross-laminated timber (CLT) slabs and glue-laminated timber (glulam) beams and columns. The structure relies on a unique, buckling-restrained brace system—a structural brace designed to withstand cyclical lateral seismic forces.
Along with improved ductility—the ability to dissipate forces during earthquakes or high winds—the braces make for a clean, tight connection. The result is an aesthetically pleasing expression of the integral mass timber hybrid system. The mass-timber-brace assembly was all coordinated and pre-manufactured, making installation quick and easy.
Along with the environmental and engineering benefits of the mass timber system, an exposed timber design attracted nationally esteemed brands. The developers for the project noted this to be a strong selling feature that helped draw high-quality anchor tenants to the project.
