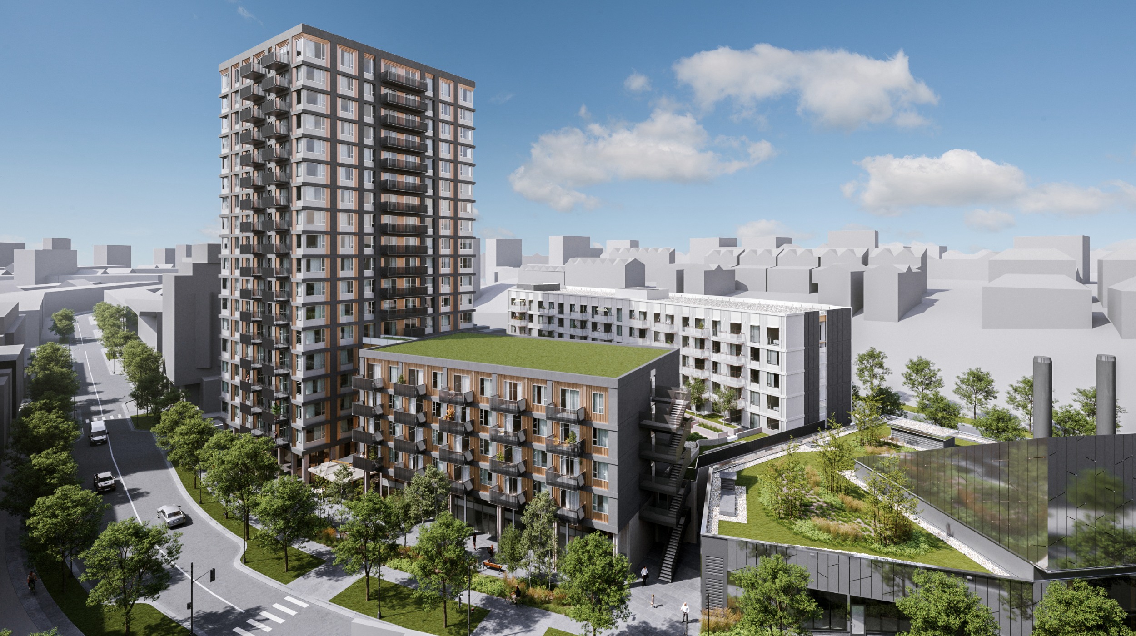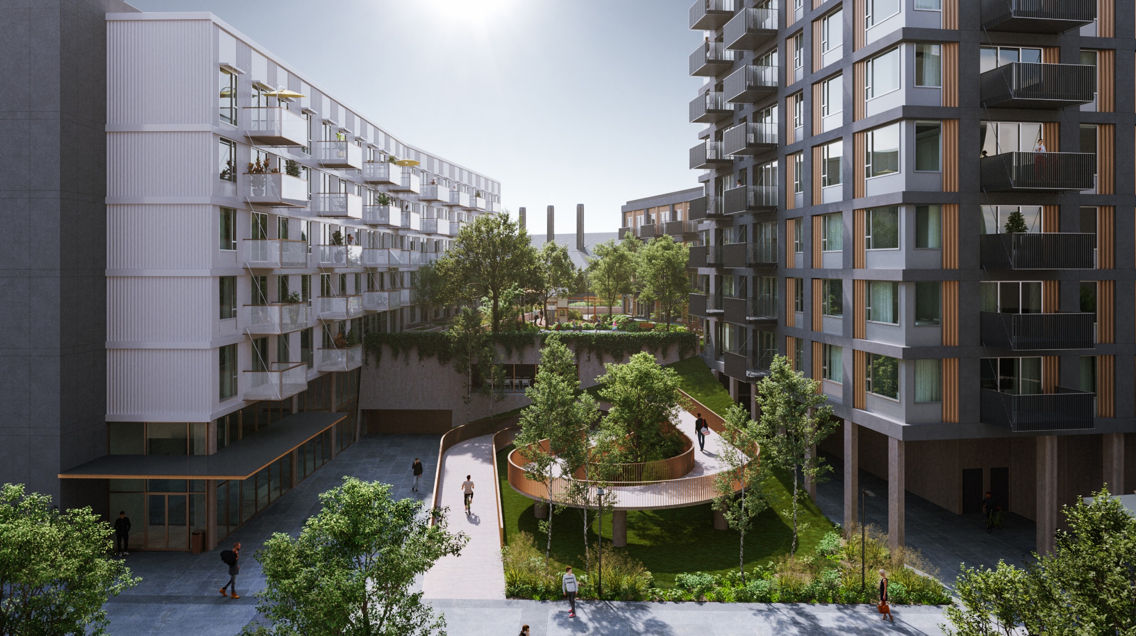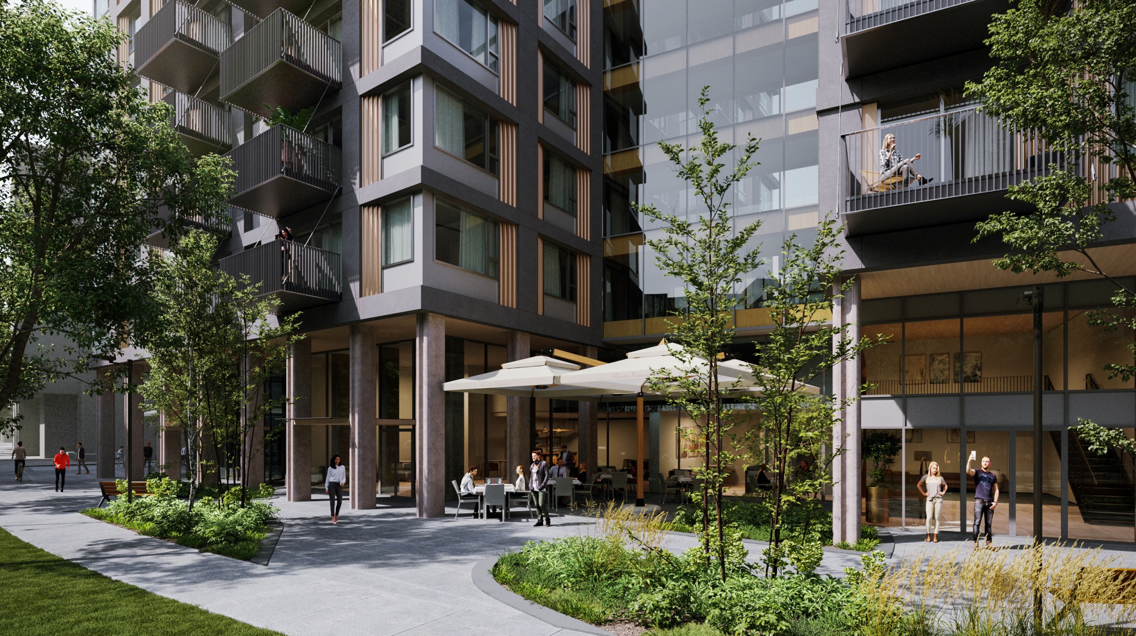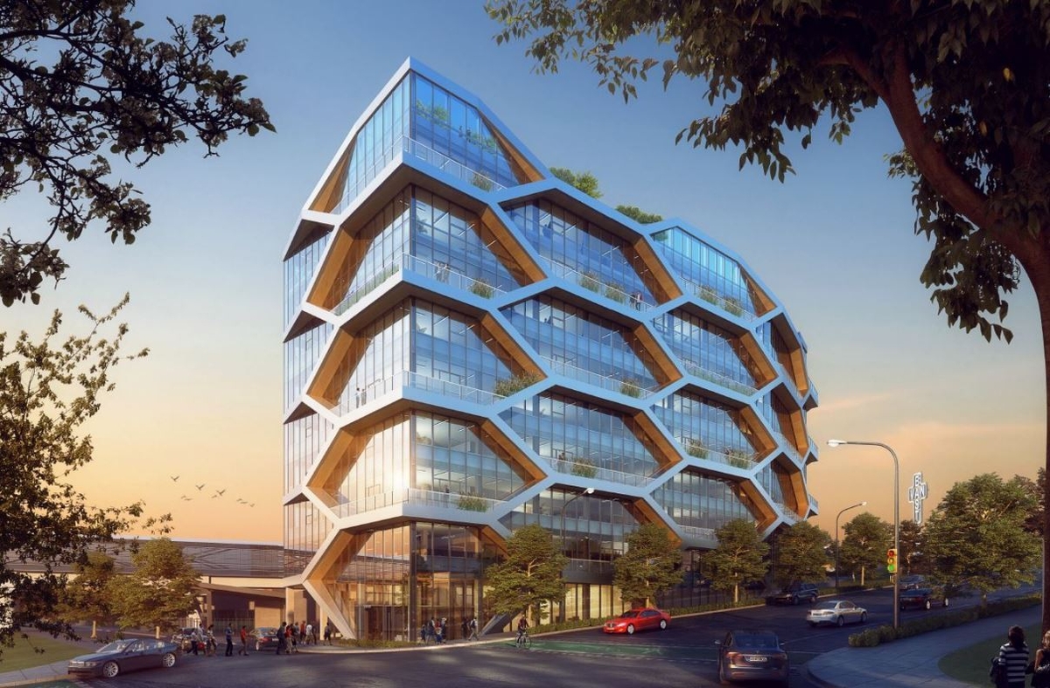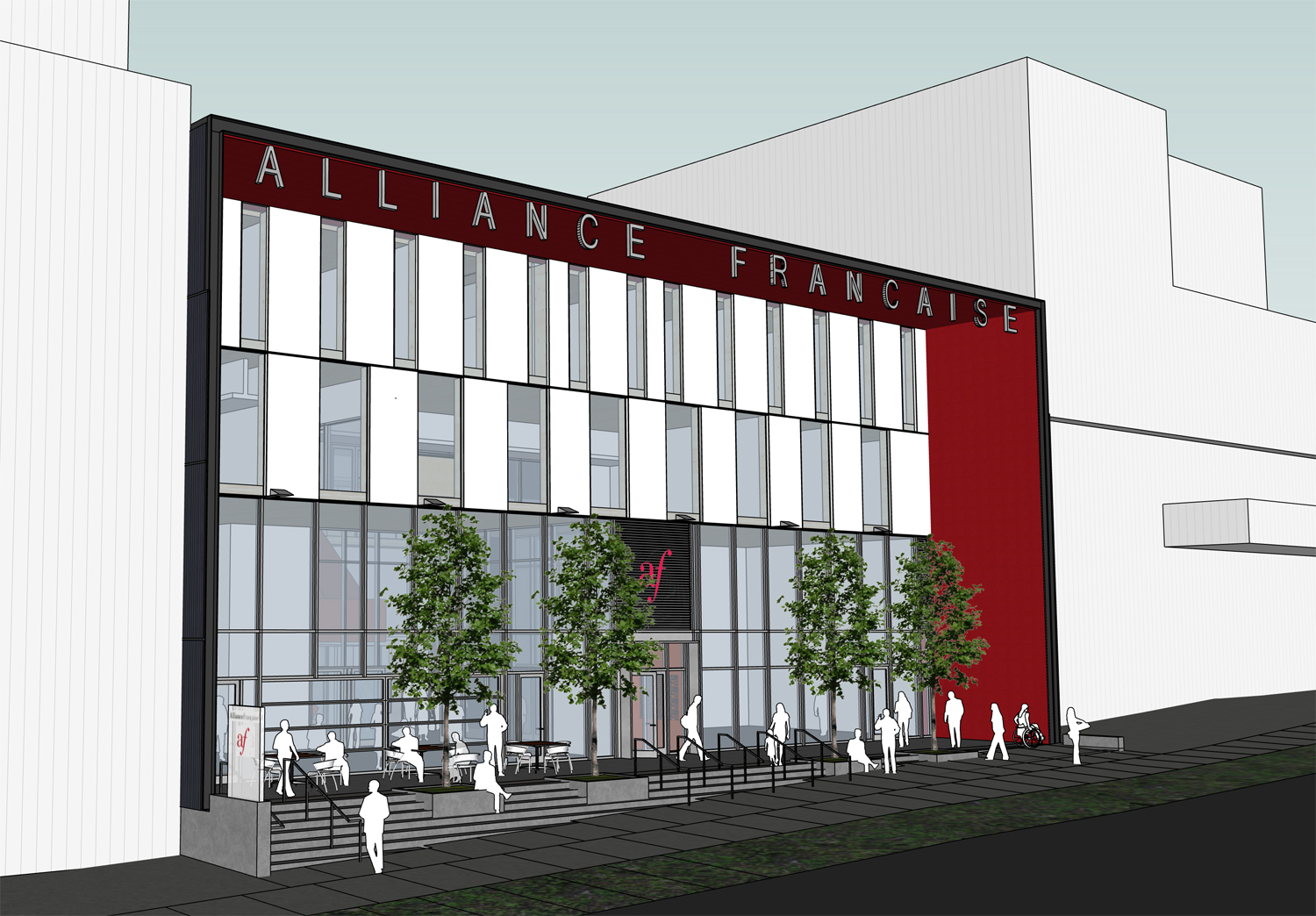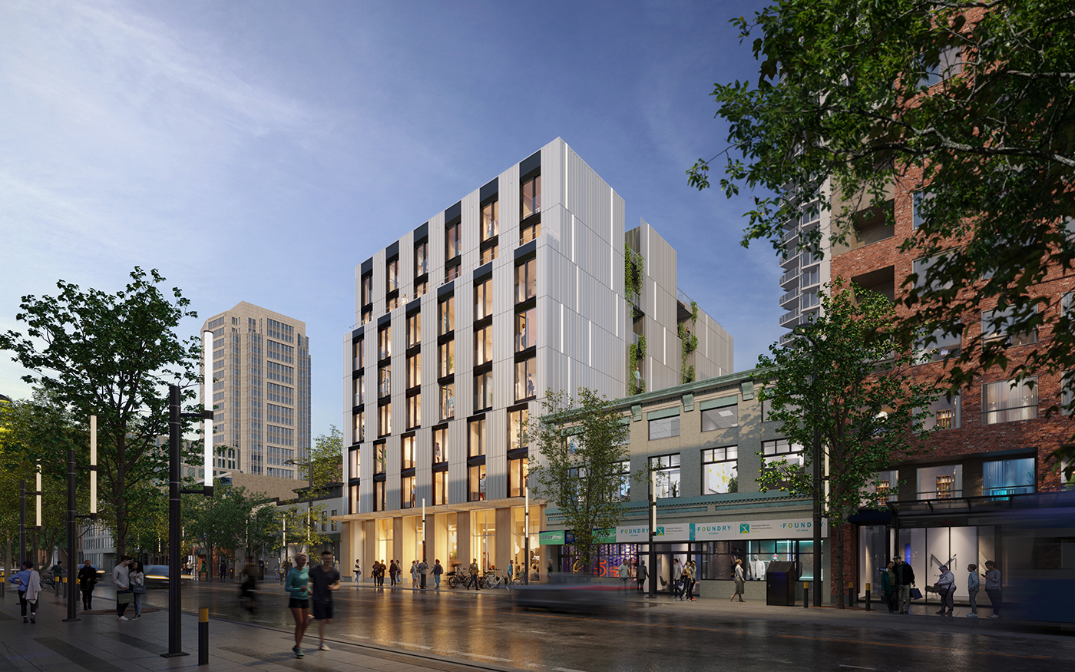River District takes full advantage of mass timber’s faster prefabricated construction
The River District development includes an 18-storey residential mixed-use mass timber tower, situated atop a commercial/residential podium and a seven-storey mid-rise rental building. Combined, the project will provide approximately 240 units of rental and strata housing. The project will also feature a high-performance, low-embodied carbon, prefabricated, panelized façade system.
- A high-performance panelized façade system will be installed from inside the building. This will consist of factory built, prefabricated steel panels with integrated glazing and balconies combining the advantages of rainscreen construction with the speed of window-wall installation.
- Initial calculations suggest a 60 percent reduction in non-biogenic carbon from the building structure and envelope when compared to conventional concrete construction.
- Establishes a high-density, walkable and transit-oriented mass timber development in Vancouver’s Killarney neighbourhood.
Major mass timber development to offer a broad family-friendly housing mix
This 18-storey residential mass timber tower, situated atop a commercial/residential podium and interconnected to a seven-storey residential block, will establish a high-density, walkable and transit-oriented development in Vancouver’s Killarney neighbourhood.
The River District project will take full advantage of mass timber’s faster prefabricated construction and aims to deliver a broad selection of housing units in line with the City of Vancouver’s Family Housing Mix Policy and guidelines for high-density developments for families with children.
Unique to the project’s design, storage rooms, bike lockers and other end-of-trip facilities—which are often hidden in parkades—are located within the mezzanine space beneath the elevated shared courtyard, bridging the two structures. This feature will showcase the form and function of mass timber, bring eco-friendly bike travel to the forefront and act as a dynamic hub for residents.
Realizing the full potential of prefabricated mass timber high-rise construction
The buildings will be constructed using a hybrid of mass timber cross-laminated timber (CLT) floor panels with steel connections, a conventional point-supported system, and steel-stud framing for the infill, shear, and exterior walls. The underground parking and at-grade structure will be constructed from concrete.
The project serves as a prototype for future tall-wood residential mixed-use developments, delivering functional, well-designed units for a wide range of residents and family types. With a focus on enjoyable high-density living, pedestrian access to shopping, amenities, and green spaces, this project will set a new precedent for the capabilities of mass timber construction.
Conventional multi-unit residential buildings generally benefit from exterior spaces such as balconies. Yet in mass timber projects, these are often omitted due to building envelope requirements, costs and construction complexity. This project aims to address this issue by introducing balconies into the prefabricated wall system allowing for seamless exterior space for every unit. These balconies have a minimal connection to the main structure of the building, reducing thermal bridging and increasing overall air tightness.
Building information modelling (BIM) will refine the design, improve coordination between consulting teams, and identify potential conflicts before construction begins on-site. Furthermore, BIM will be used to sequence the construction process and timeline, which is essential to ensuring the delivery of mass timber components to the site on a “just-in-time” basis.
A focus on low-embodied carbon construction and design
Low-embodied carbon design and construction are a cornerstone of the project. Using life cycle assessment (LCA) tools (such as OneClickLCA) initial calculations for the tower suggest a 60 per cent reduction in non-biogenic carbon from the building structure and envelope compared to conventional concrete construction. Building systems and strategies will be selected to reduce operational energy to meet or surpass the City of Vancouver’s requirements.
The Mass Timber Demonstration Program (MTDP) provides funding for incremental costs in the design and construction of buildings that showcase emerging or new mass timber and mass timber hybrid building systems and construction processes. The program supports jobs and employment recovery in the design, engineering, construction, and product manufacturing sector. BC industry will benefit from lessons learned, results, and research findings that can help support future mass timber projects in the province. Learn more.
