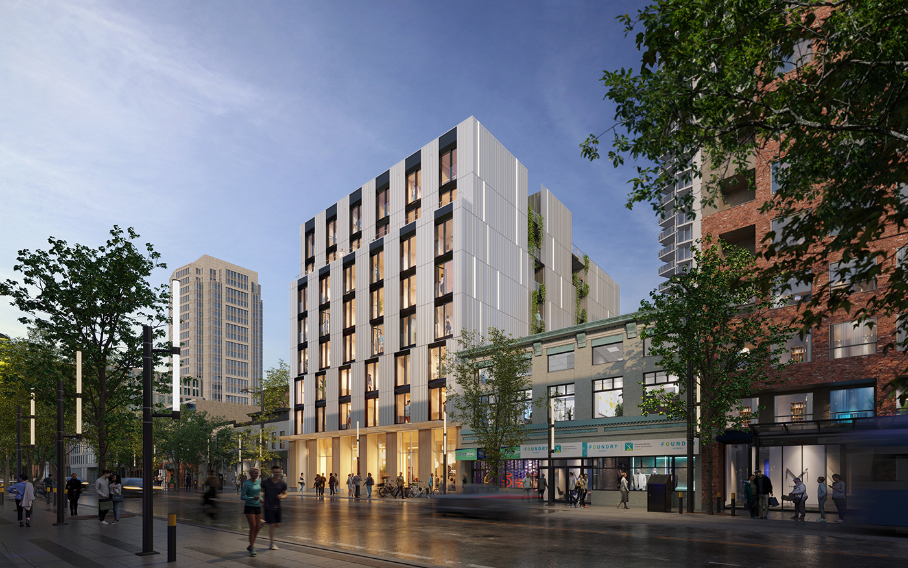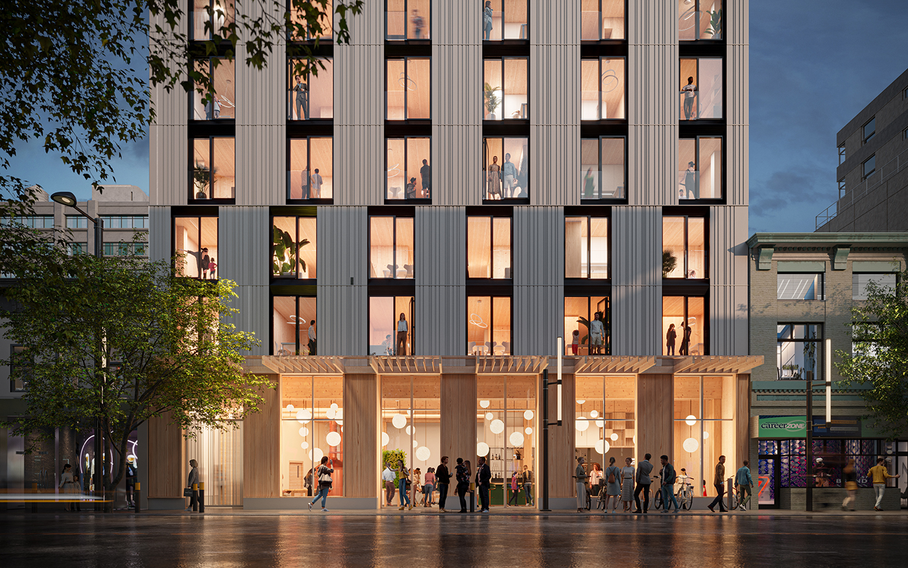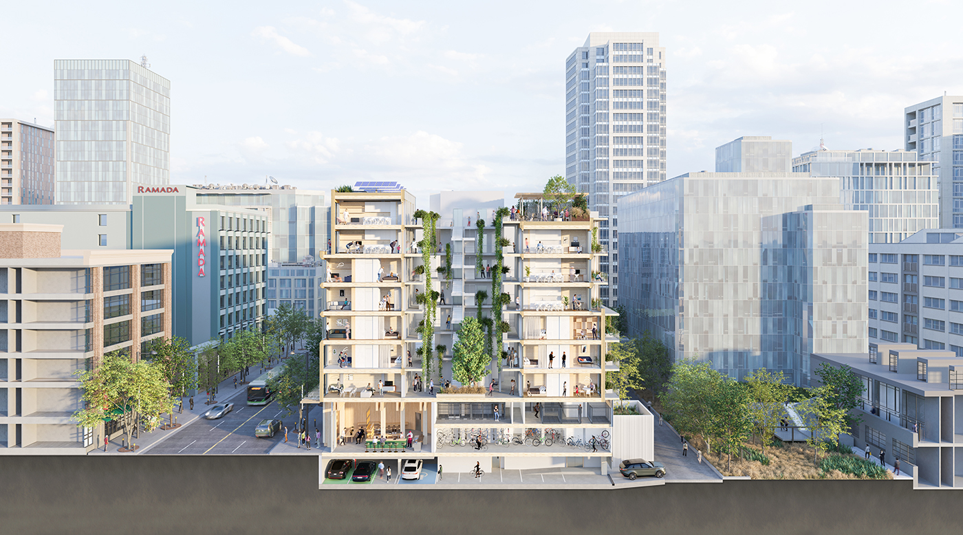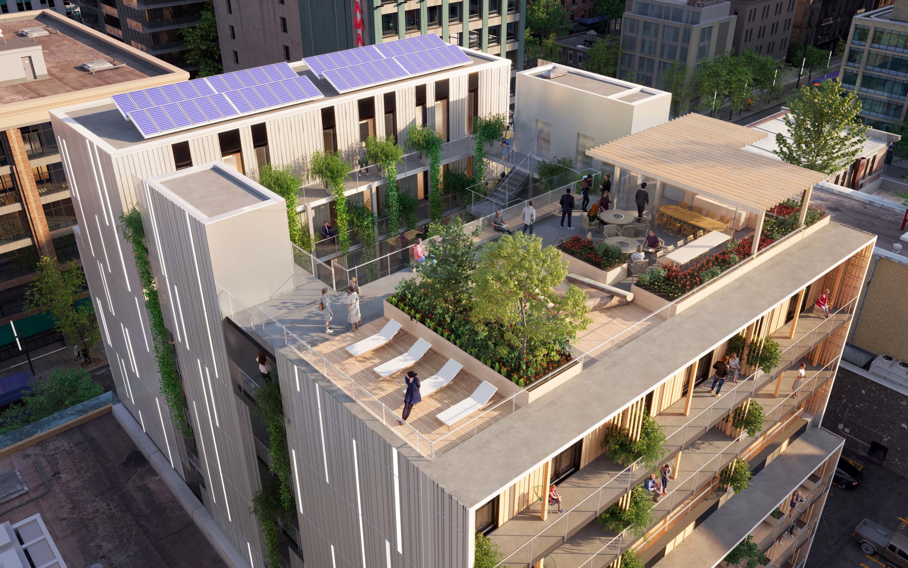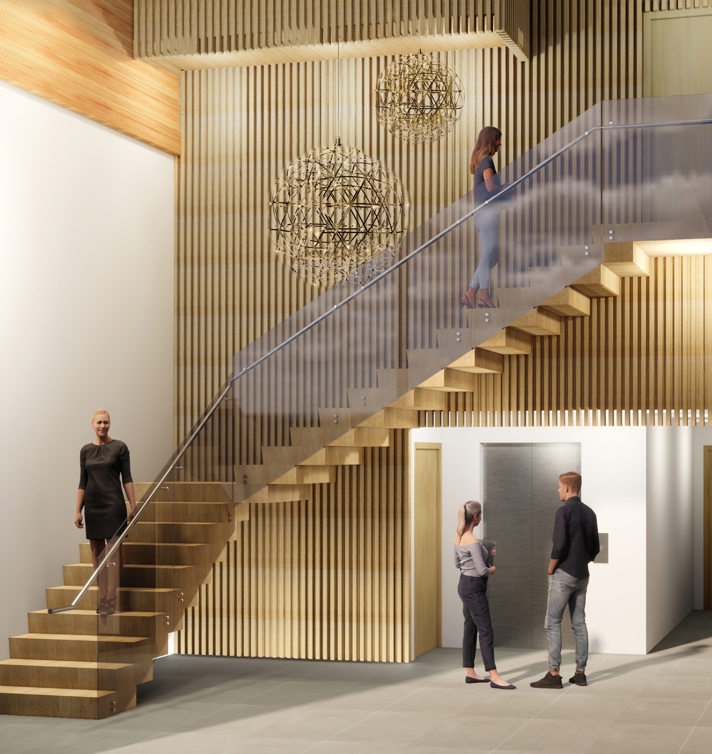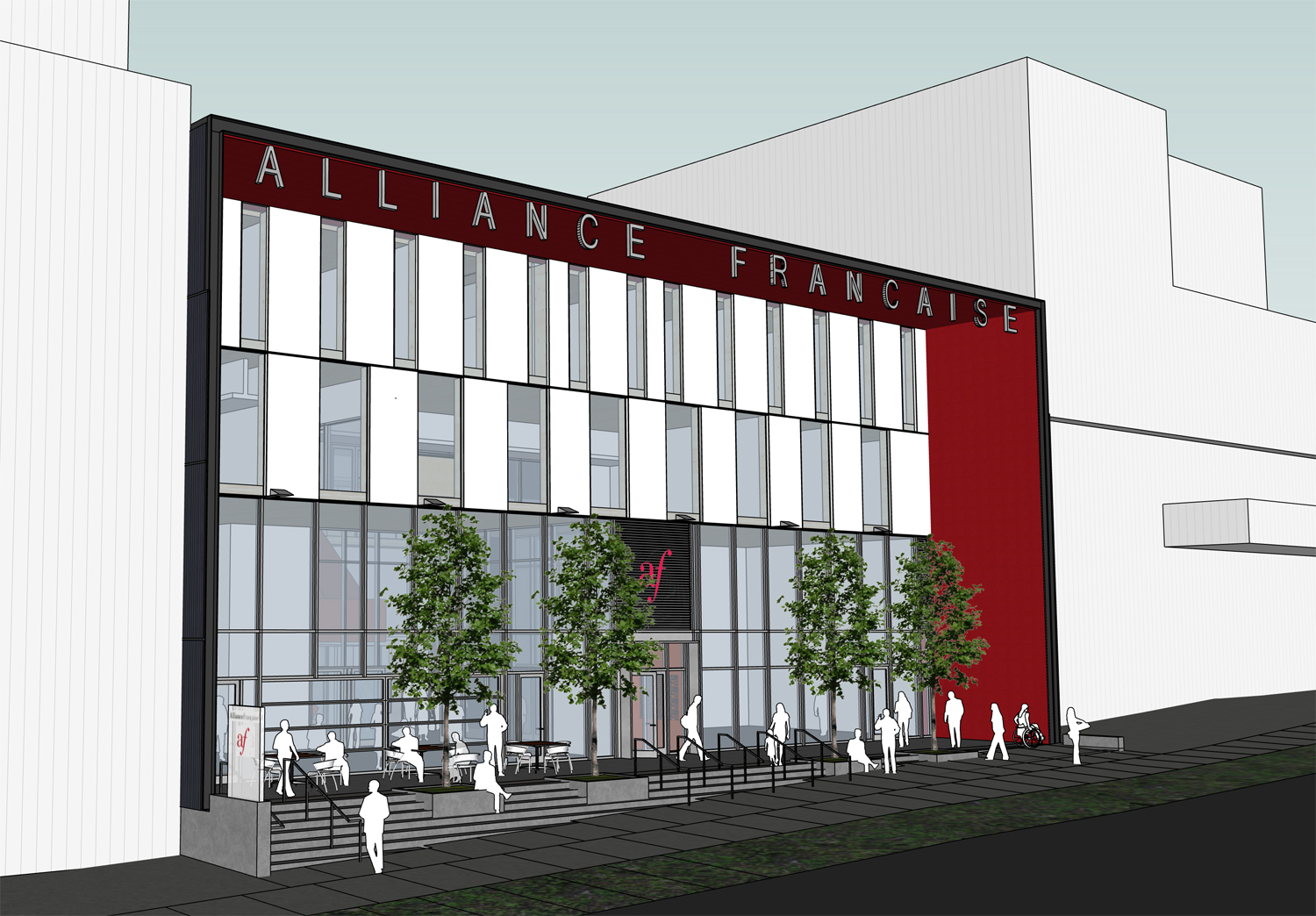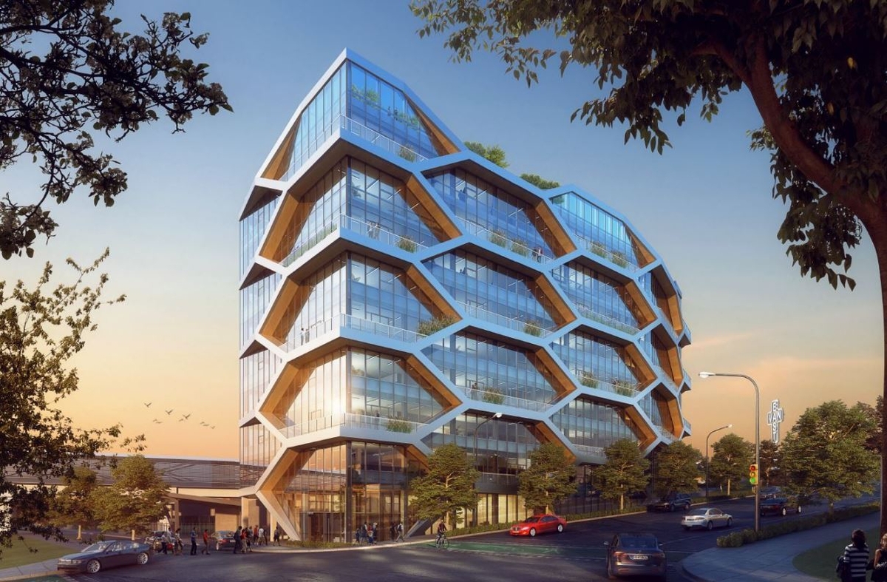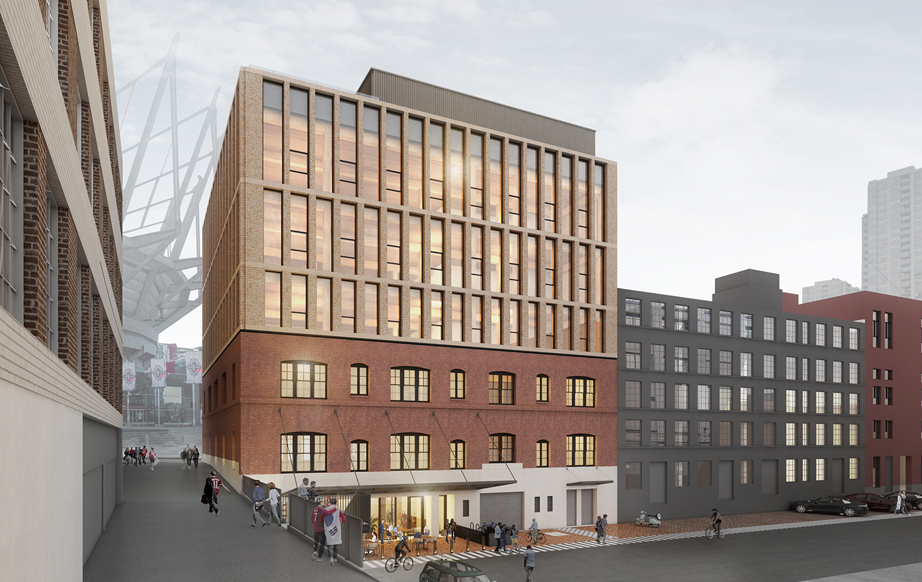First prefabricated Passive House mass timber high-rise mixed-use urban housing in Vancouver
- The building features double-height, retail space on the ground floor with seven storeys of rental housing above.
- The building and its envelope will use large-scale prefabricated mass timber façade panels and be built to meet Passive House standards.
- The project is set to be the first robotically assisted, automated mass timber system designed and made with B.C. technology.
A showcase for systemized prefabricated, energy-efficient mass timber high-rise construction
Monad Granville serves as a model for prefabricated mass timber construction and Passive House design standards that could be replicated in future urban housing. Situated on an infill site in downtown Vancouver, the building will provide double-height commercial space at grade, topped with seven storeys—46 single bedroom and 15 two-bedroom units—of much-needed rental housing.
It is the first building of its kind to use mass timber façade panels of this size (8.5-metres wide by 4-metres high) tested to meet Passive House certification requirements for air tightness, water tightness and seismic standards. It’s also the first to use advanced automation technology for the assembly of customized mass timber floor panels.
The building system will use a two-hour fire-tested hollow-core mass timber cassette floor panel, enabling free spans of 5 to 8.5-metres and a width up to 4 metres. This can operate as a standalone system or integrated with steel or wood beam systems for larger spans. Mechanical and electrical services will be neatly stored inside the hollow core of the panels. The cassette system will be combined with a panelized mass timber envelope and a post-and-panel structural system for a fully integrated high-performance core and shell solution. Floor cassette panels and facade panels will be made using cross-laminated timber (CLT) and laminated veneer lumber (LVL), while columns will be constructed with glue-laminated timber (glulam).
Leveraging advanced technologies for a more accurate, precise, replicable design
The project will benefit from the latest innovations in construction, prefabrication and software, as well as Passive House design. This includes a range of technologies such as proprietary parametric software, 3D modeling and physical prototyping of the structural and envelope systems, robotically assisted assembly and mass-timber building systems. These integrated technologies will help the project achieve a high level of sustainability using components that are replicable, adaptable and scalable. The upfront investment in the design and testing of this prefabricated kit-of-parts building system will reduce project risks and help cut construction costs on future projects of different lot sizes, heights and energy performance levels. Overall, this offers a fully integrated, highly configurable building solution.
A sustainable, efficient and energy-saving courtyard design
The project’s energy-efficient design takes full advantage of mass timber’s insulative thermal benefits, complemented by a central courtyard design that offers quiet bedrooms, fresh air and natural light. The planted community courtyard also eliminates the need for a double-loaded corridor while offering natural cooling and cross-ventilation. The building will be designed to achieve net-zero energy readiness with a path towards carbon neutrality.
The Mass Timber Demonstration Program (MTDP) provides funding for incremental costs in the design and construction of buildings that showcase emerging or new mass timber and mass timber hybrid building systems and construction processes. The program supports jobs and employment recovery in the design, engineering, construction, and product manufacturing sector. BC industry will benefit from lessons learned, results, and research findings that can help support future mass timber projects in the province. Learn more.
