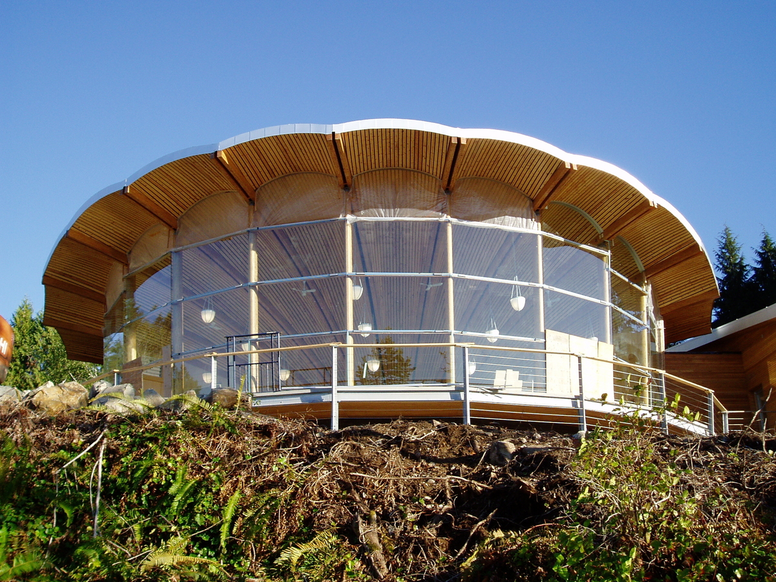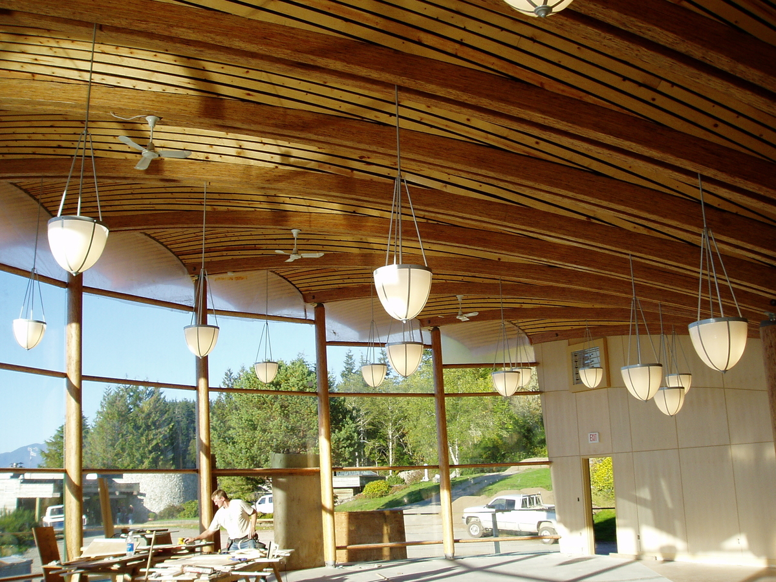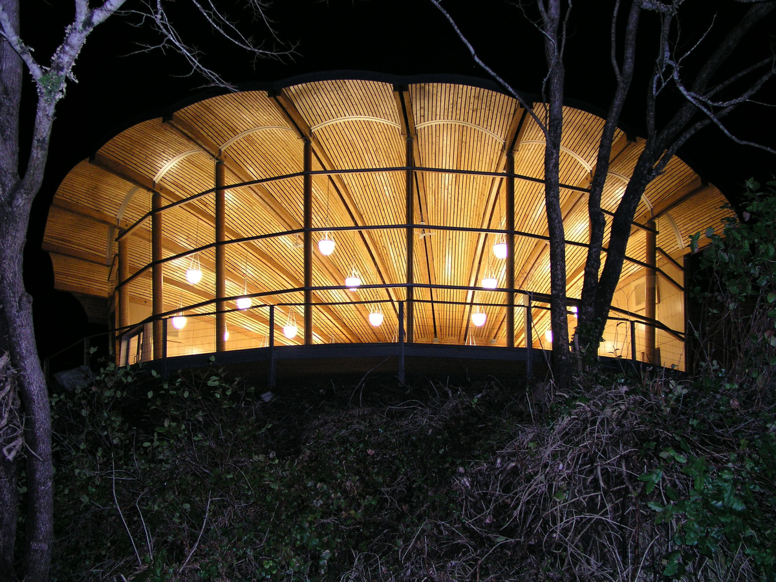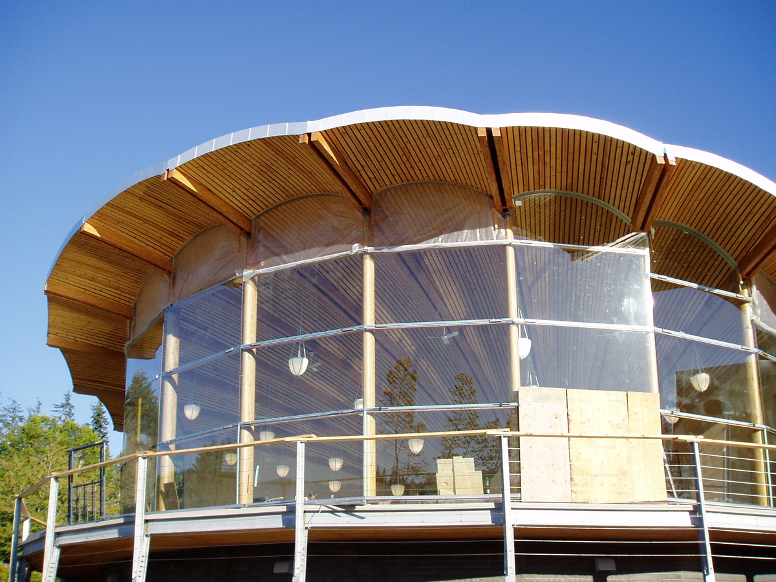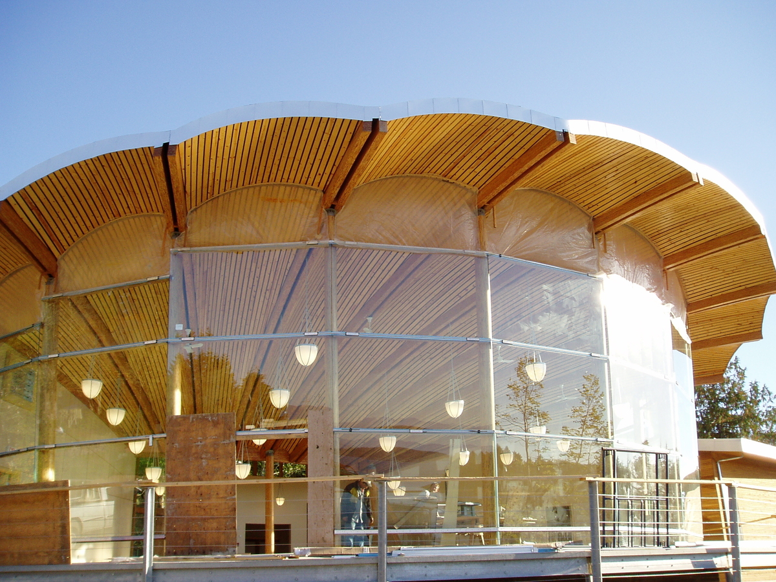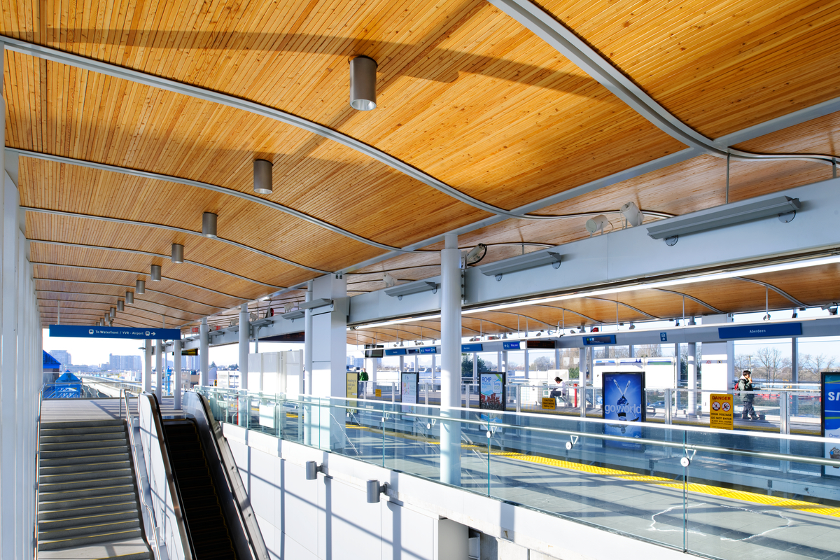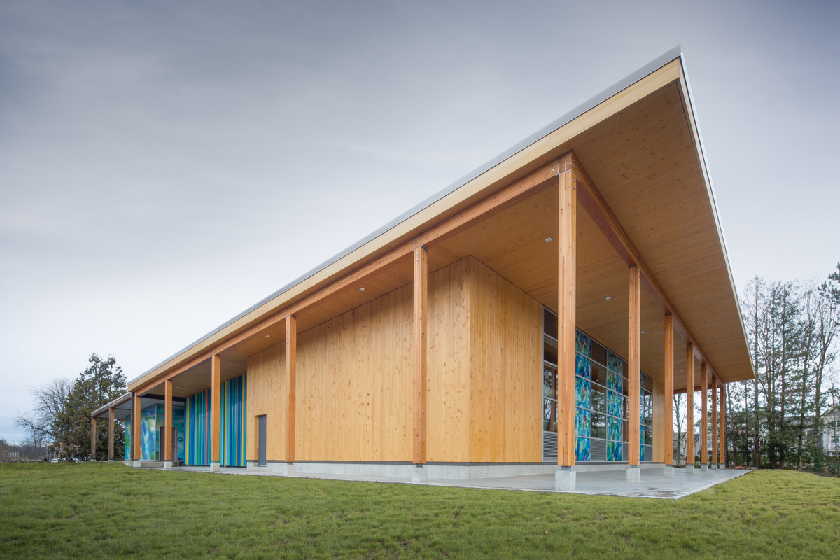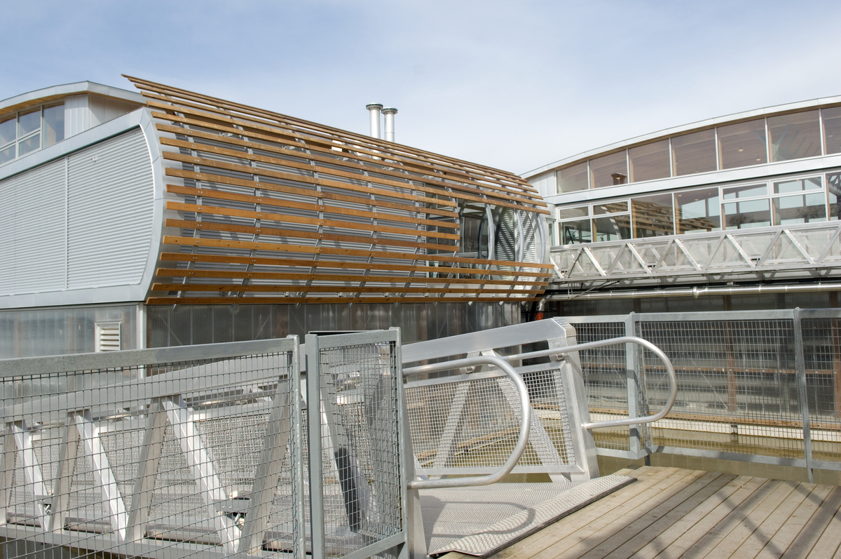Scallop-shell-shaped wood roof directly reflects the purpose of the Bamfield Marine Centre
- The scallop-shell wood roof is designed using 12 arched, stressed-skin shells about 12-feet wide and up to 50-feet long.
- Parallel strand lumber (PSL) bottom chords of the shell, each laminated into a 110-foot radius are supported on elliptically shaped façade columns.
- The 20-foot-tall façade, with timber bars between the glass panes, creates a beautiful glass wall that frames the unobstructed view of the Pacific Ocean.
The Bamfield Marine Sciences Centre, located on the west coast of Vancouver Island, is a permanent base for marine research and teaching for the west coast of Canada. The Western Canadian Universities Marine Sciences Society (WCUMSS) established the centre in 1972, with five British Columbian and Albertan universities as its members. The centre has classrooms, lecture halls, research laboratories, computer laboratories, and a reception hall overlooking Barkley Sound.
Wood’s pliability and strength worked for the design
The roof comprises 12 arched, stretched skin shells supported by parallel strand lumber (PSL) chords. It resembles a scallop shell from a bird’s eye view, reflecting its purpose as a marine centre. PSL is also used as façade columns, supporting the large roof structure. The columns are spaced along the perimeter of the building and visible wood siding complements the timber roof.
