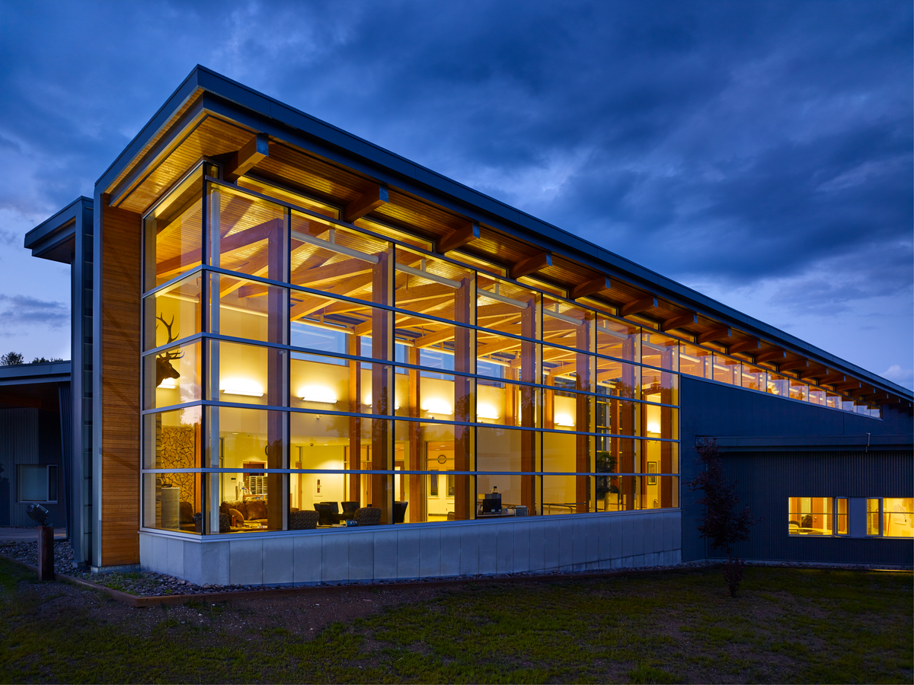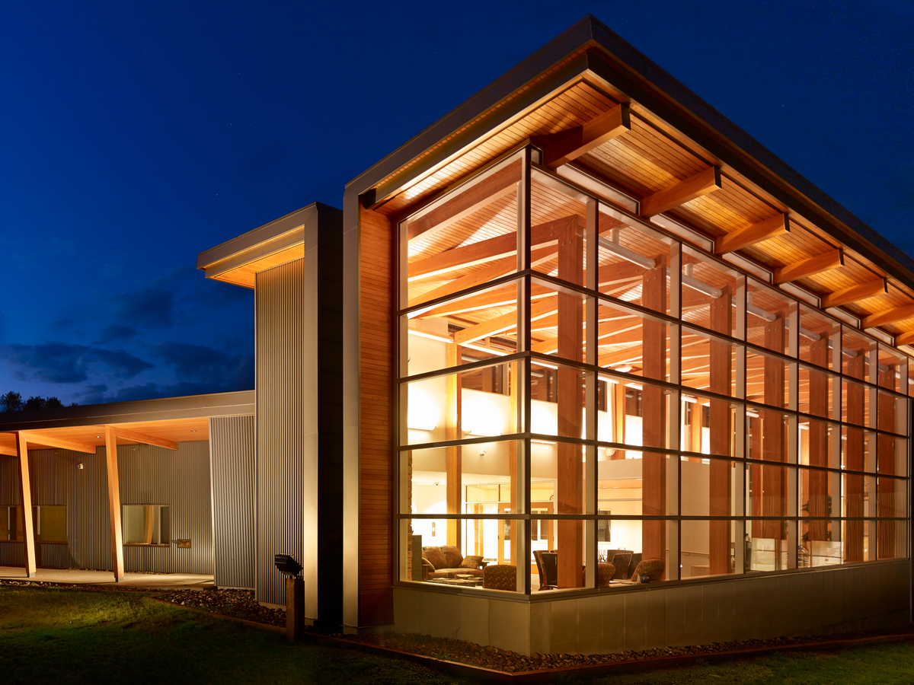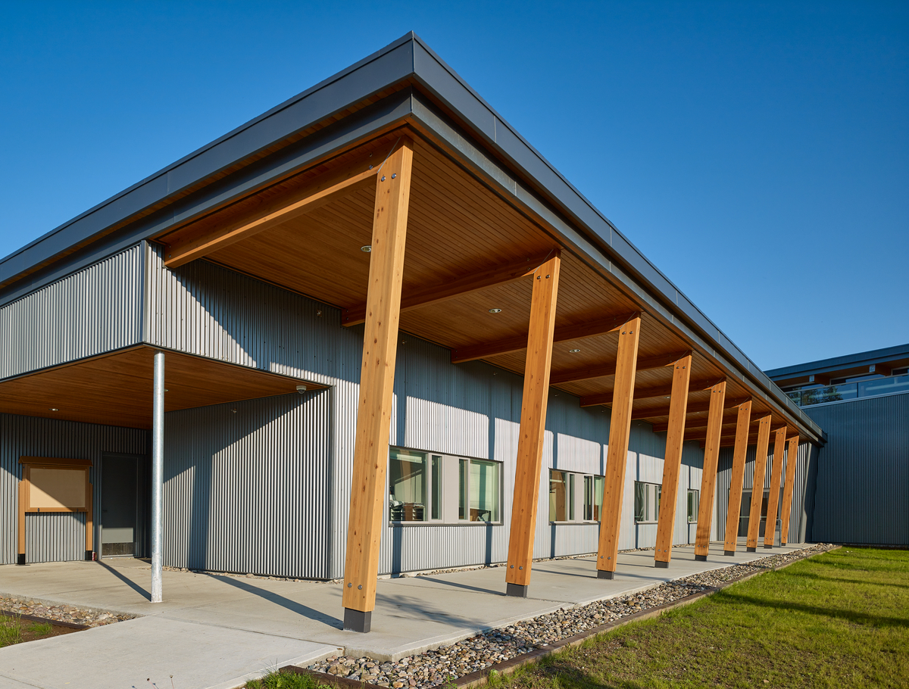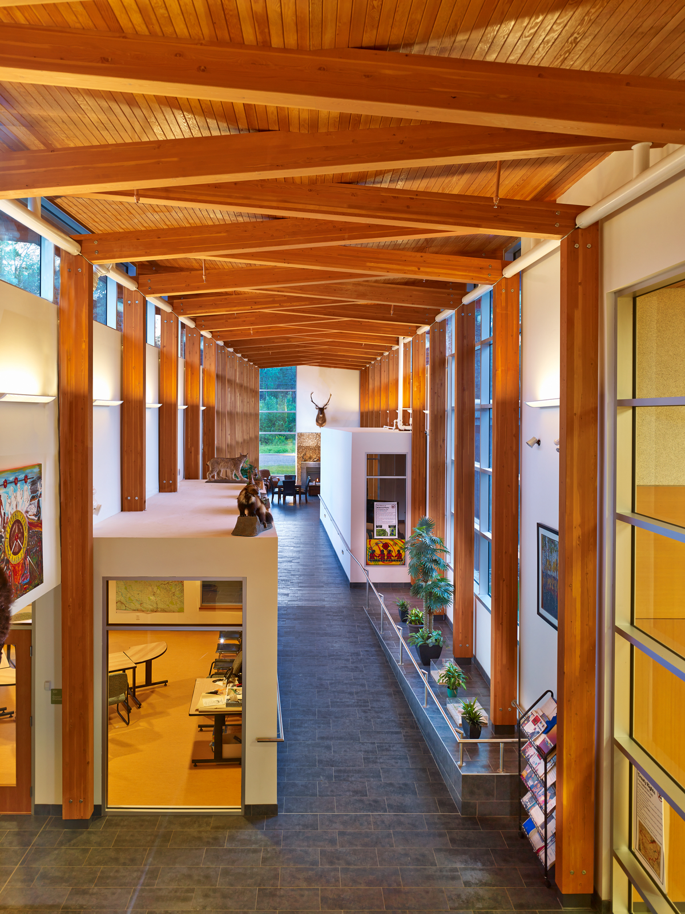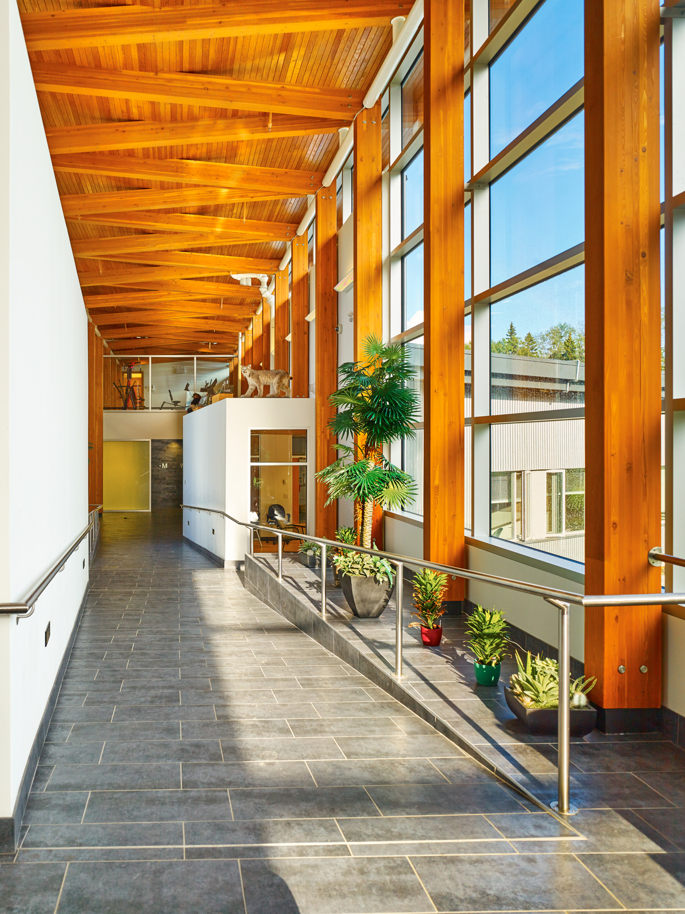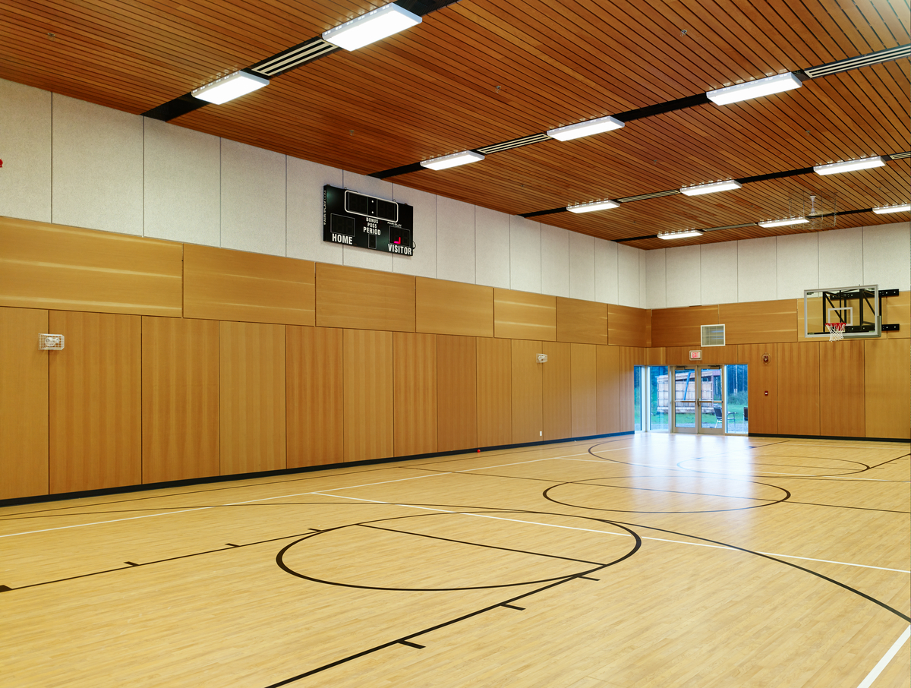Atrium’s abundant natural light and dramatic wood structure welcomes patrons and visitors
To showcase this culturally significant multiplex’s dramatic wood structure, a fully glazed atrium extends the entire length of the building—filling the interior with abundant natural light during the day and giving the exterior an inviting auburn glow at night.
- Local materials, most notably wood, are prominently and abundantly used.
- The shallow butterfly form of the roof is designed to catch snow and improve insulation helping with energy efficiency.
- A Douglas-fir glue-laminated timber (glulam) post-and-beam system makes up the primary structure in the large linear lobby.
Emphasis on use of local, low maintenance materials
The multiplex, located along the Alaska Highway south of Fort Nelson, British Columbia (B.C.), provides administrative facilities, council chambers, a health centre, an Elders’ lounge, and a community centre for the Prophet River First Nation.
The building responds to its geographic and cultural context, with an emphasis on the use of local, low maintenance materials (most notably wood), natural light and other environmental design strategies including energy efficient heating and ventilation systems.
Its primary structure, a Douglas-fir glue-laminated timber (glulam) post-and-beam design, is offset in plan; the connecting roof beams form a rhythmic triangular pattern the entire length of the building. Between the beams, exposed tongue-and-groove Douglas-fir roof decking envelopes the interior with warmth.
The ‘butterfly’ form of the roof retains snow inside the central low point along its spine, adding a layer of insulation and improving energy performance during the winter.
Traditional reflections and a place of gathering
The construction of the facility involved community members of the Prophet River First Nation, strengthening community ties and reinforcing the region’s tradition of building with wood. The interior of the building features decorative wood finishes and the wood structure and Douglas-fir roof decking are left exposed.
The most striking feature of the project is a fully glazed atrium that extends the entire length of the building, and faces the principal approach road. With its abundant natural light and dramatic wood structure, this atrium makes a welcoming gesture to patrons and visitors, and provides direct access to the three main program areas.
In the gymnasium, Douglas-fir plywood is used on the walls and Douglas-fir boards are used on the ceiling to provide a robust and durable finish for sporting activities and a warm and welcoming feel for feasts and other community events.
