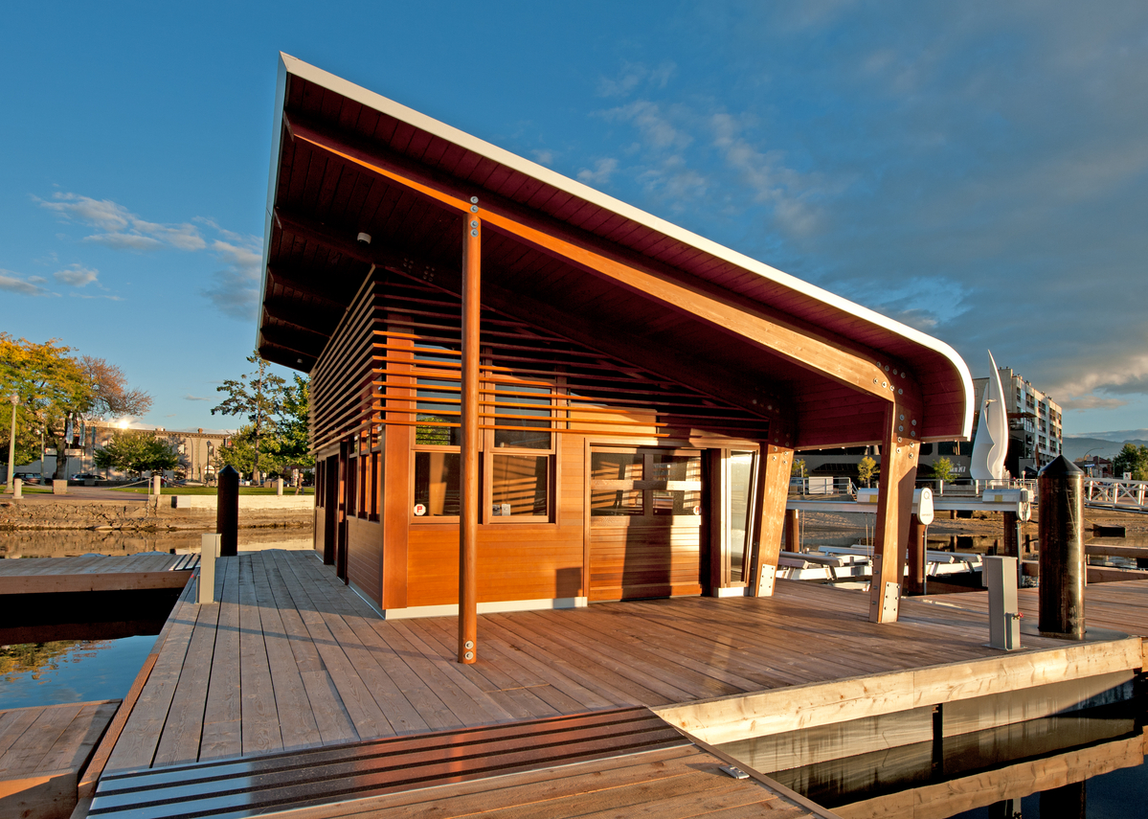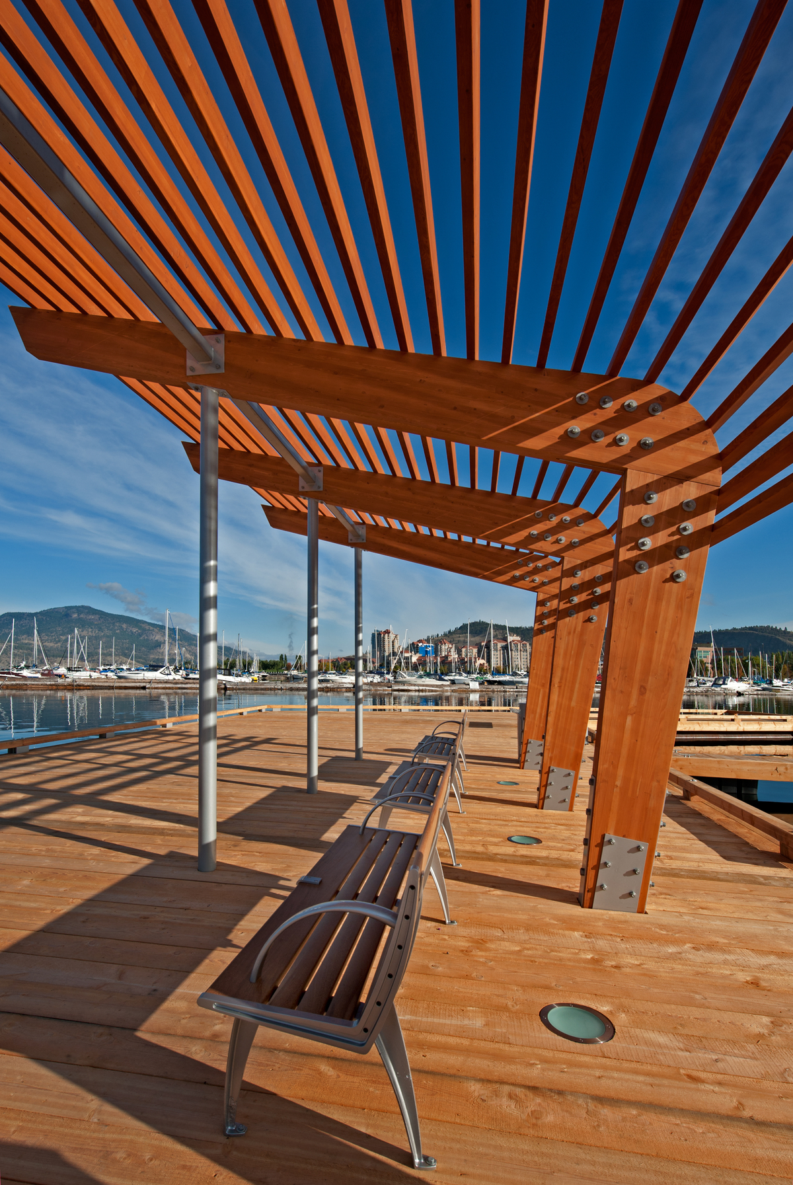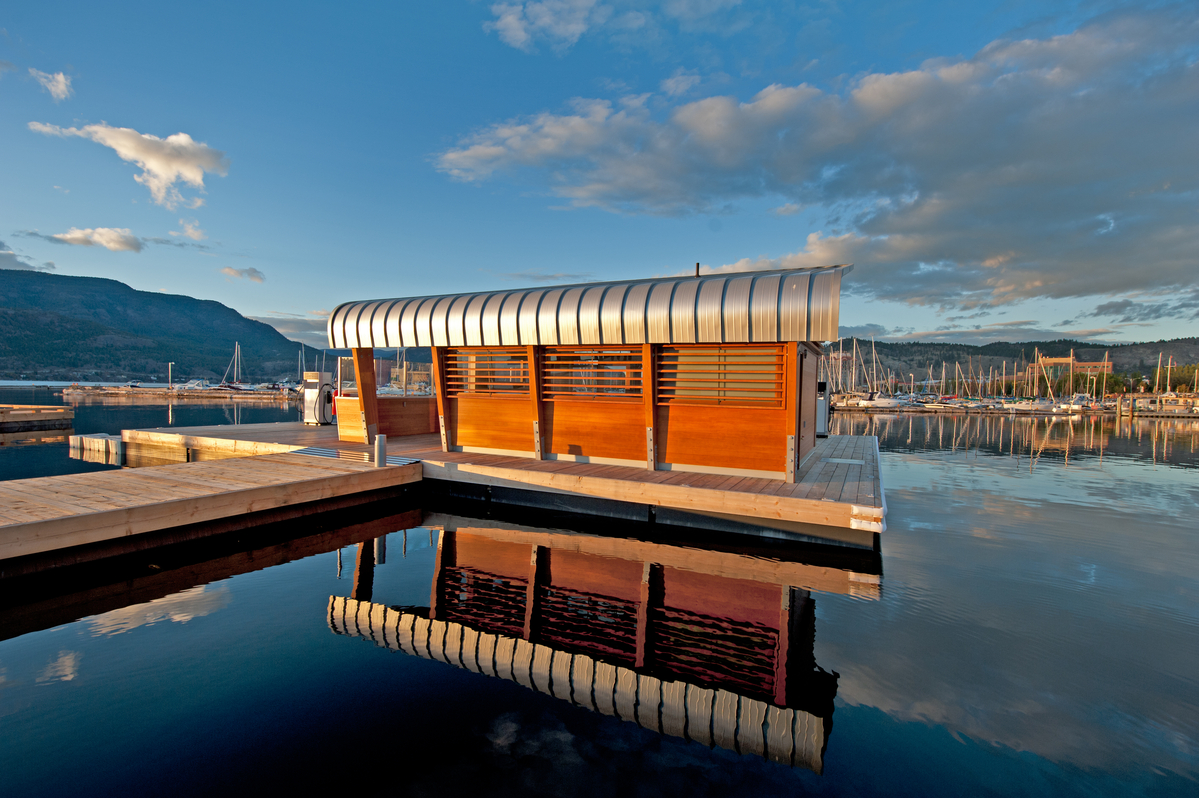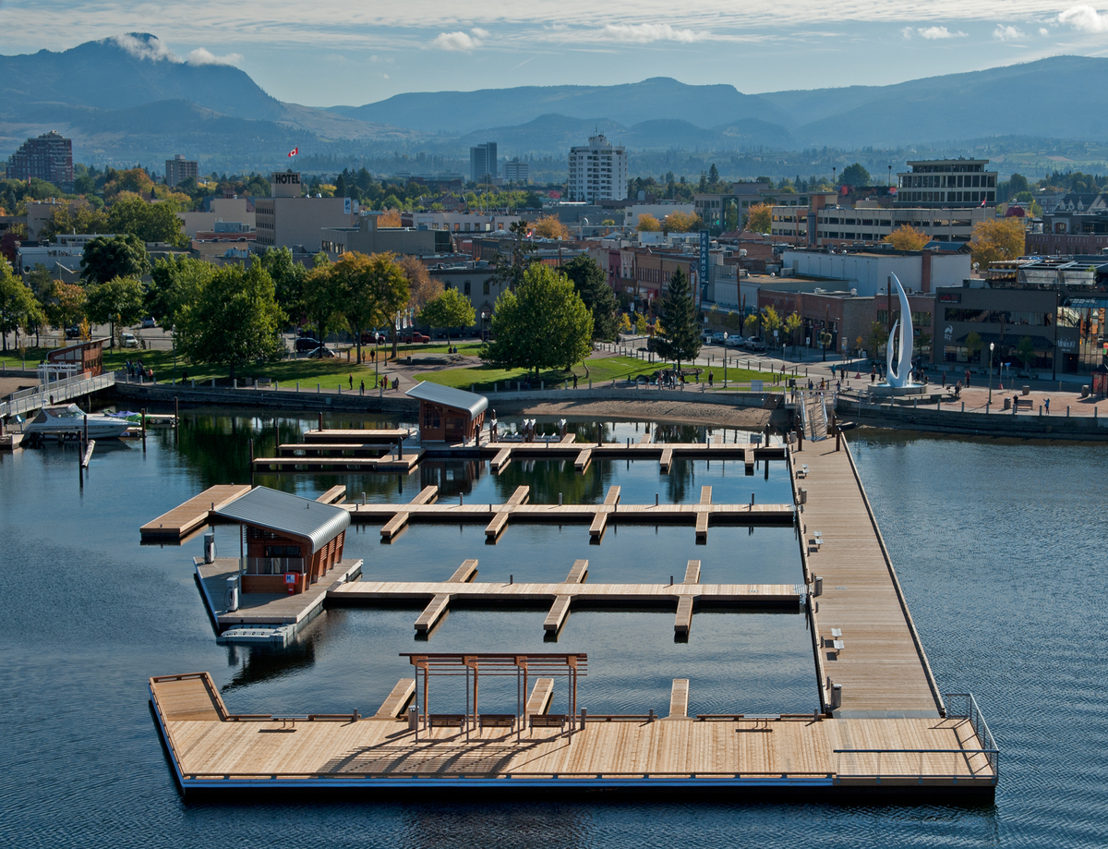Initiative between City of Kelowna and Westcorp adds an elegant and inviting water-gateway to Kelowna’s downtown core
Completed in 2013, this project, which includes a 68-slip itinerant marina and floating pedestrian pier, adds a new dimension to the aesthetics and experience of Kelowna’s downtown waterfront.
The marina is the result of a public/private initiative between the City of Kelowna, which donated the water-lot lease, and Westcorp, who will own and operate the marina for the next 20 years. This arrangement enabled a long-sought-after public amenity to be realized without any burden to local taxpayers.
In addition to the boat slips and pier (which extends 120 metres into Okanagan Lake), the project includes two marina operations buildings (fuel and rental sales), a seating pavilion at the pier’s terminus, and a commercial pier and associated ticket building to accommodate 7 commercial boats.
Extending out from Bernard Avenue, the new pier and marina have provided an elegant and inviting water-gateway to Kelowna’s downtown core. The success of the marina stems from its quality design, choice of materials and its attention to ‘place’. Popular with locals and tourists alike, it has added a new dimension to the experience of Downtown.
Since opening in September 2013, the pier has had a constant stream of pedestrians seeking to enjoy the new vantage point on the water.
Wood Use
Wood was used in almost all aspects of construction, including the three small marina operations buildings, the floating pier and the pedestrian seating pavilion. The use of wood allowed the pier and marina to both complement Bernard Avenue’s recently completed streetscape and blend seamlessly into the picturesque scenery and landscape.
Constructed on specially designed barges, the buildings complement the existing waterfront context. Their glue-laminated timber (glulam) spines create an interesting architectural language and are accented by metal detailing and curved roof lines. The seating pavilion draws attention to the graceful spines and is the dramatic focal point and pedestrian destination of the pier.
The marina buildings incorporate Accoya®, wood that has been modified by an acetylation process. This treatment method, recently commercialized in the Netherlands, greatly increases the durability of wood in exposed applications without the use of toxic chemicals.
Douglas-fir was chosen for the deck surface of the steel pontoons, as it has historic associations with the waterfront, a warm appearance and a reassuring sound underfoot. Wood played a pivotal role in producing aesthetically pleasing and functionally sound design.
One of the primary design drivers for the pier and marina was to add a modern elegance and warmth to the waterfront. Wood was the obvious choice to fulfill this mandate, making a material connection between the new building and the historic structures that once lined the waterfront.
“The extensive use of wood in the new marina has created a contemporary warmth that seems to have resonated well with a lot of residents and visitors. Perhaps it is because while the new structures are modern in their look and feel, wood is the anchor to the past because of its historic use on the waterfront.”
Phil Milroy, President and CEO, Westcorp



