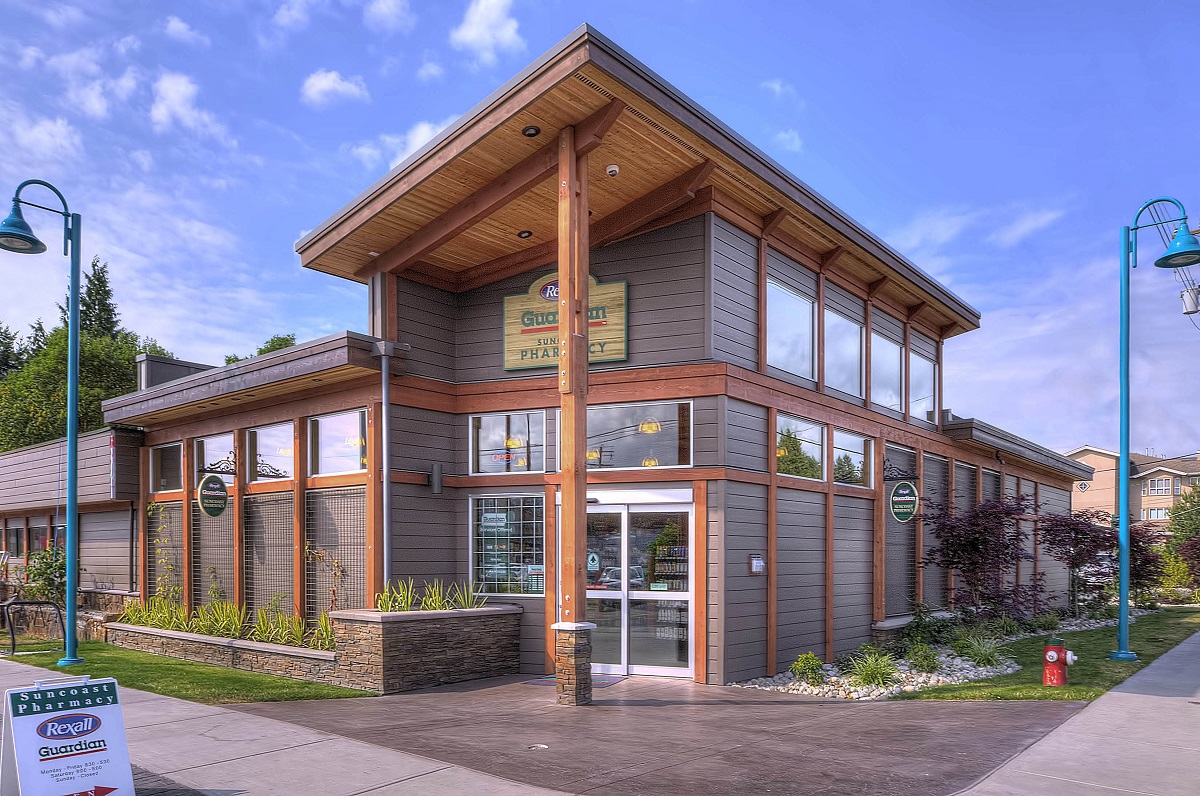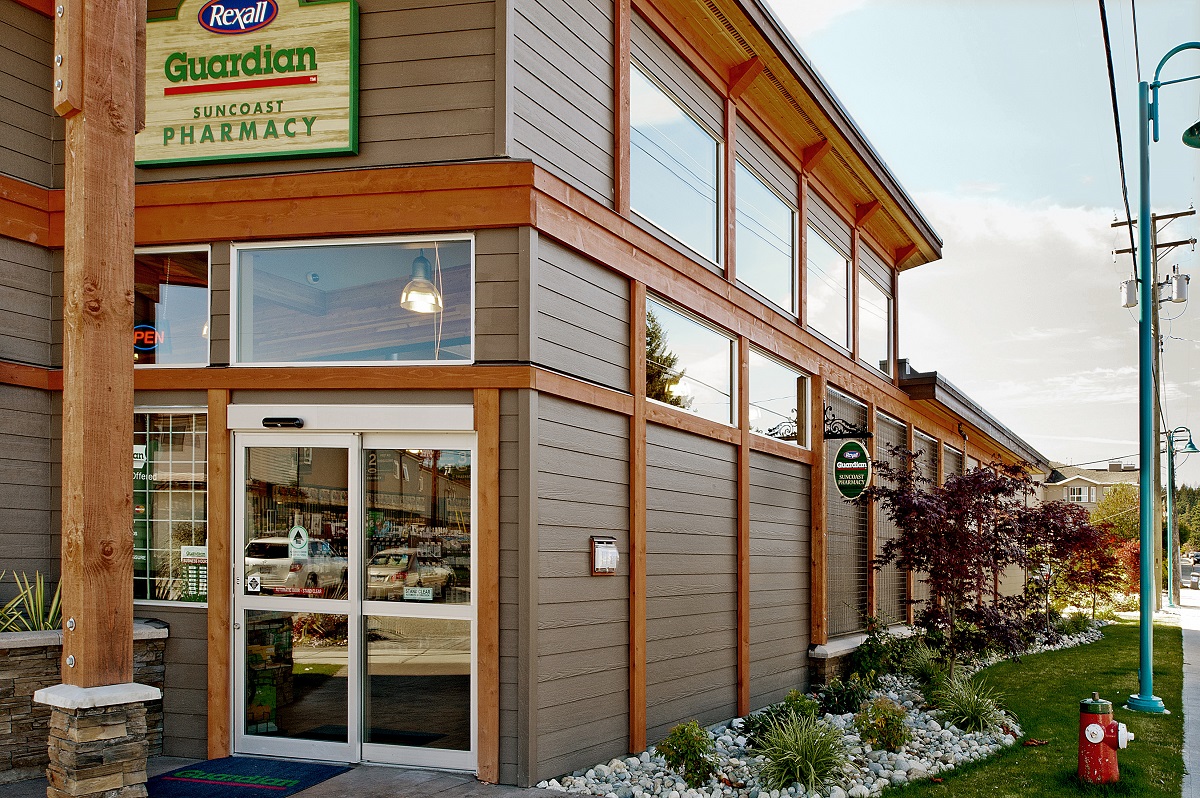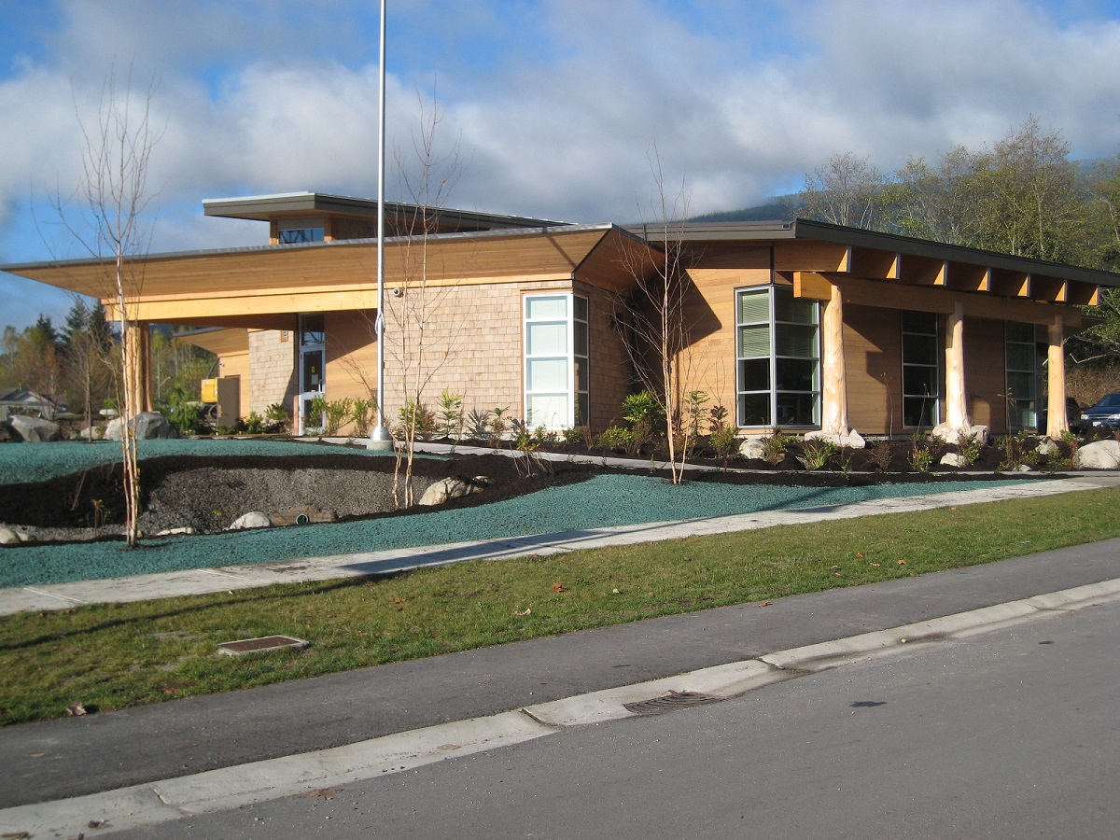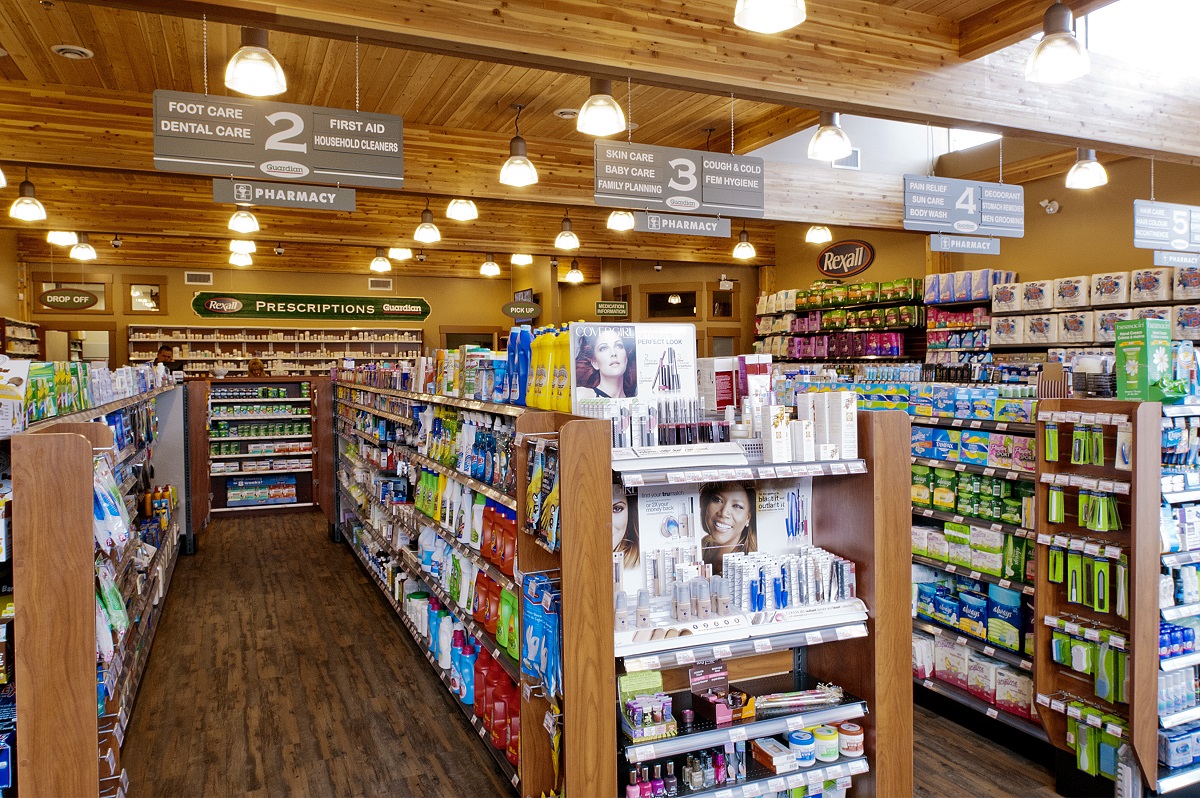District of Sechelt incorporates Wood First principles
The Suncoast Pharmacy is located in downtown Sechelt on British Columbia’s Sunshine Coast. The District of Sechelt has incorporated Wood First principles into its Official Community Plan, so that both public sector and private sector projects (such as this one) are encouraged to use wood wherever possible. The new pharmacy was built as an addition to an existing medical clinic.
Abundant natural light, warm and welcoming atmosphere
The 220-square-metre Suncoast Pharmacy project offered the opportunity to express the symbolic connection between the clinical and pharmaceutical functions within the community healthcare system. The single-storey building has a simple post and beam frame constructed on top of a conventional concrete slab on grade. To maintain a clean and uncluttered interior, mechanical services are concealed within the framework. Generous clerestory and transom windows bring abundant natural light into the open plan space, bathing the wooden surfaces and creating a warm and welcoming atmosphere. The pharmacy entrance is sheltered by an overhanging roof with a soffit clad in wood. This blends with the wood siding and trim before transitioning into a series of stone planters that surround the building.
The landscaping is irrigated by rainwater collected from the roof, and the shrubs and vines soften the interface between the building and the adjacent sidewalk. The main volume of space housing the book collection, public lounge areas and computer stations is supported by exposed glulam beams and V-columns. The beams support a north facing skylight that brings natural light into the heart of the library. The two-storey glazed east façade overlooks the natural grove of trees and rain gardens to the east of the building.
Wood use
As a facility dedicated to the health and wellbeing of its patrons, it was particularly important that the selection of materials for both the interior and exterior of the pharmacy should support those objectives. Wood was a natural choice for both structural and non-structural uses as it is strong, durable, non-toxic, dust free and, in most interior applications, needs no applied finish. The exterior of the building has wood cladding complemented by stone, a material palette that will be further developed and refined when the original portion of the building is renovated in a subsequent phase of the project.
The primary structural frame consists of Douglas-fir posts with glue-laminated beams. The secondary structure consists of non-load bearing wall panels framed with 2×6 members that are installed between the posts to provide lateral stability and insulation. The roof consists of a flat portion and a vaulted space. The flat portion is framed with 600mm-deep parallel chord wood trusses that provide sufficient ceiling depth for insulation and concealed services. It is lined with 2×6 tongue-and-groove pine decking that acts both as a structural diaphragm and as a finished surface. The sloped vaulted space is framed with fir posts and exposed fir beams with 2×6 tongue and groove pine decking. Between the beams, 2×6 roof framing and foam insulation are used for the insulated roof. Western red cedar trim in a variety of sizes and profiles is used around all exterior windows and fascia boards.
“The use of wood brings a warmth, detail, and texture reminiscent of Sechelt’s historic past, and resonant with its contemporary ‘west coast’ vibe. The project showcases both the success of our OCPs design guidelines and the creative contribution made by members of our community”.
Angela Letman, Development Planner
District of Sechelt



