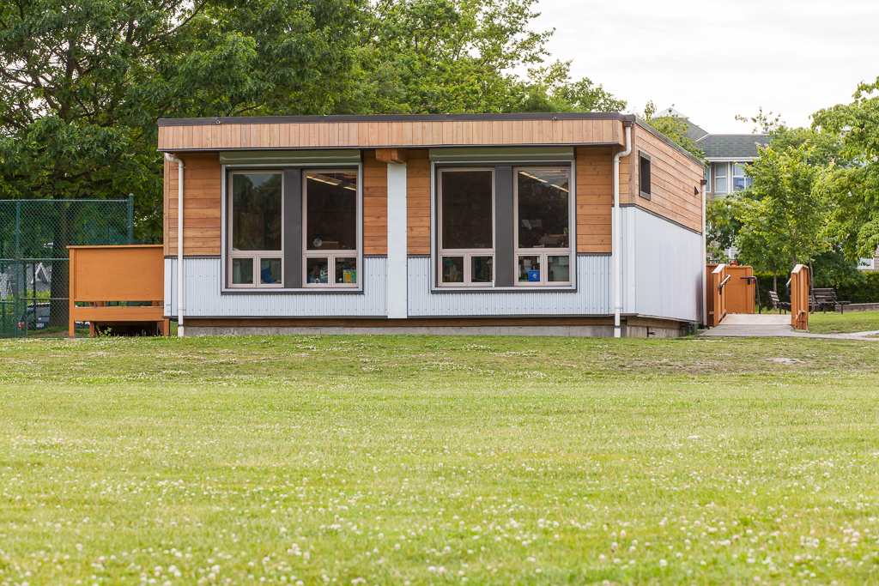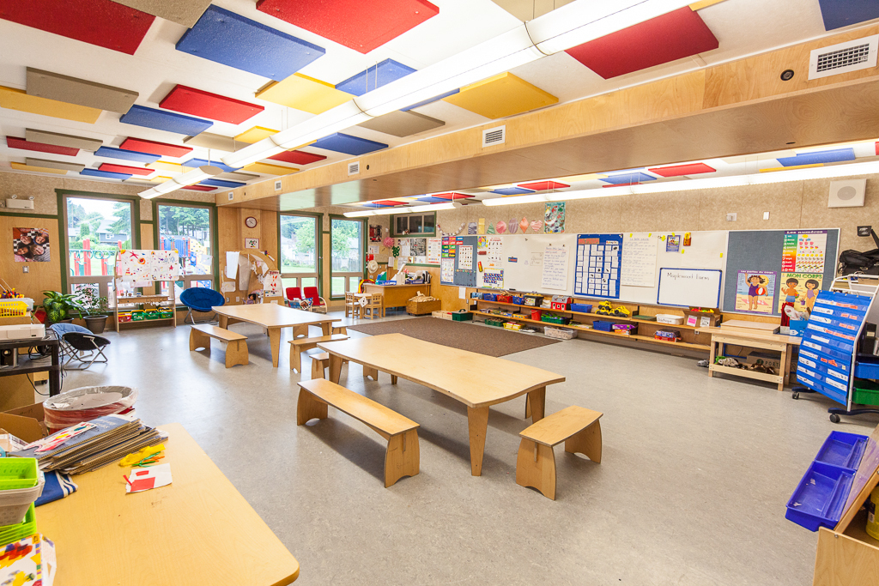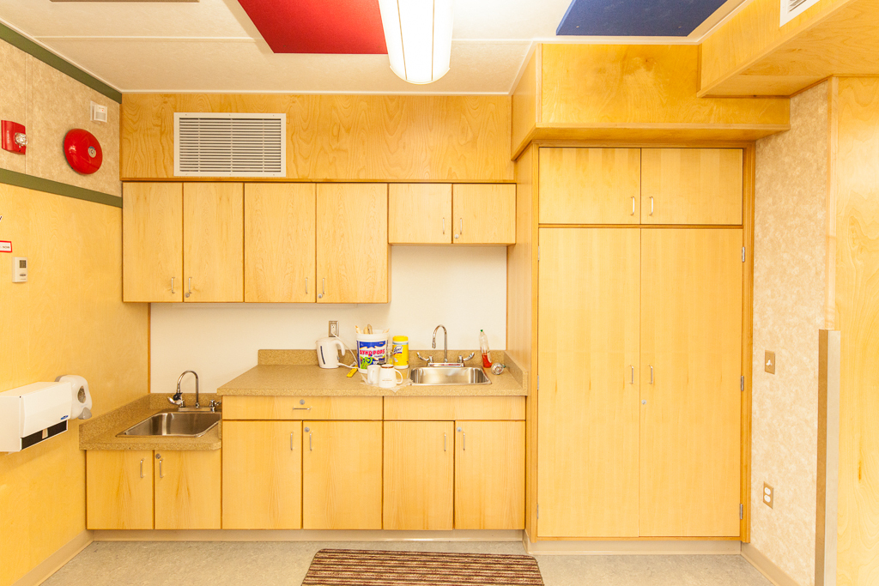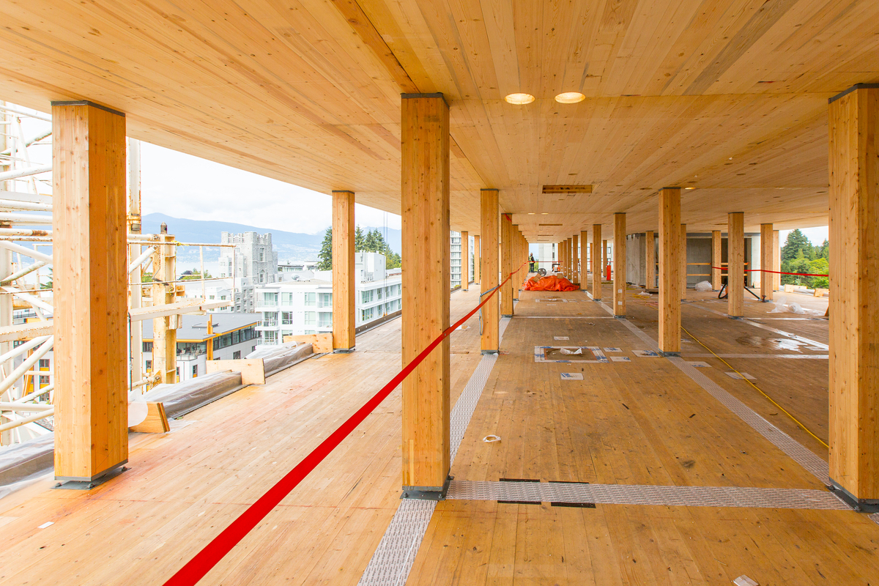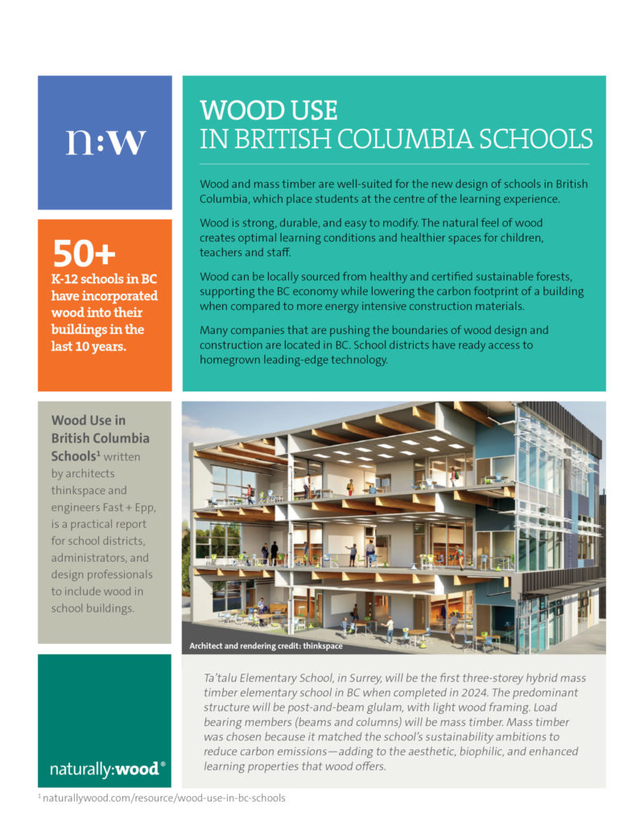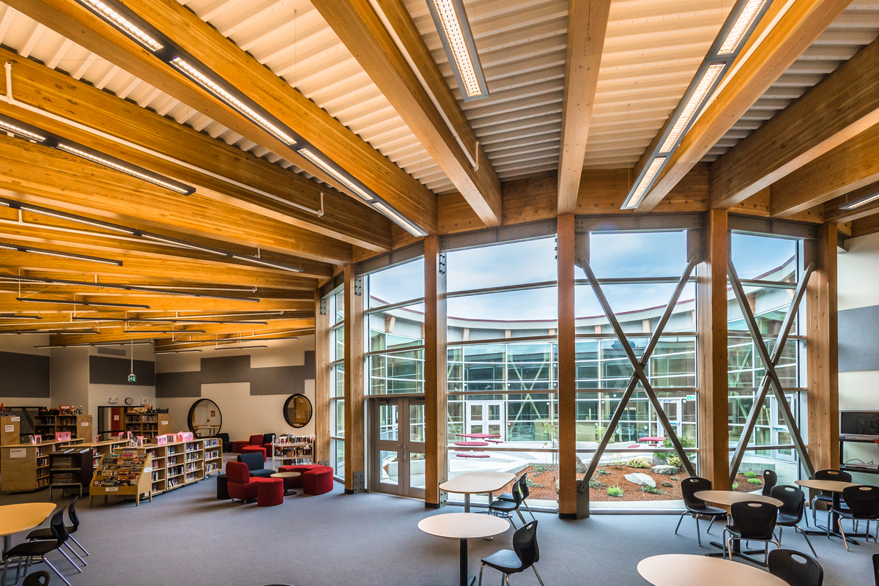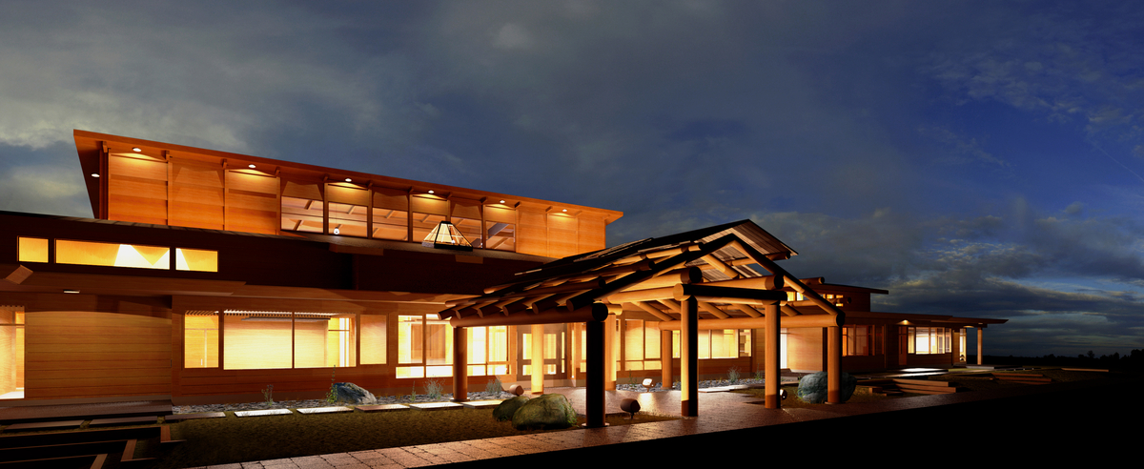Modular wood-frame kindergarten classrooms
With a tight schedule and sudden demand for kindergarten spaces, a B.C. company responded to the B.C. government’s call for classroom structures with wood-based modular classrooms.
- In total, 138 classrooms were delivered to 25 School Districts throughout the province in less than a year.
- Modules were built from wood-frame construction, manufactured in a factory environment that sped up the process and ensured a high-quality standard.
- Massive glue-laminated timber (glulam) beams can withstand heavy snow loads or strong winds and earthquakes.
Modular wood-frame classrooms were designed to meet the needs of five-year-olds as well as support the Wood First Act. Centralized manufacturing sped up delivery and ensured high-quality standards. Delivery goals were either met or surpassed because the process wasn’t affected by weather delays or the need to wait for foundations to be built. The approach resulted in no delays and classrooms that could be transported to school sites across the province and installed quickly. Standardized design and centralized procurement also had the advantage of reducing building costs by 20 percent. In total, 138 classrooms were delivered to 25 school districts in less than a year.
Solid, safe, and comfortable
Massive glulam beams provide protection in the event of heavy snow loads, winds or earthquakes, and seven-inch insulation makes the modules suitable for any climate. The classrooms have a life expectancy of 40 years, which is more than twice that of traditional portables.
A standardized all-wood design
Wood-frame construction was used to build the classrooms and wood paneling, with flooring and cabinetry manufactured separately. Each modular classroom has custom-designed cabinetry with wooden cubbyholes and benches for young students. High, colourful ceilings and windows provide plenty of natural light and cross-ventilation. The classrooms can be adapted to suit local needs: they can be clustered in groups of two, three or four units, or erected as a stand-alone classroom. All the modules were built in Kelowna and Aldergrove facilities, creating seven months of full-time employment for 180 workers.
“We find the modular units to create an excellent learning environment. They are self-contained, bright and airy, and comfortable for both students and teachers”.
Ivano Cecchini, EXECUTIVE DIRECTOR, Facilities AND PLANNING
School District 43
