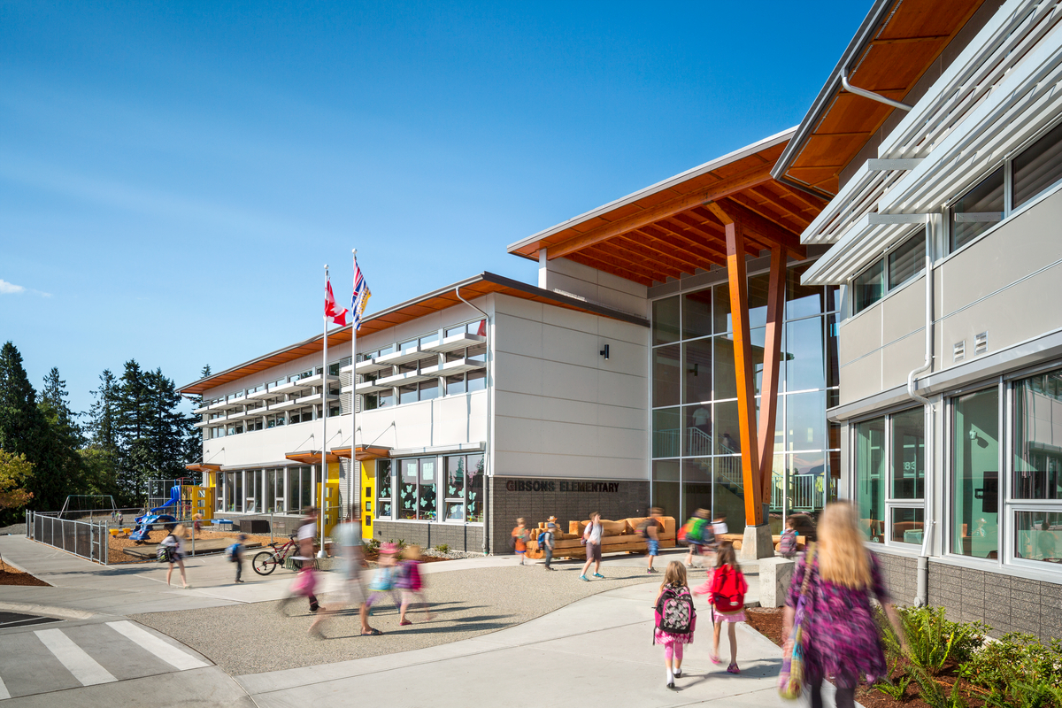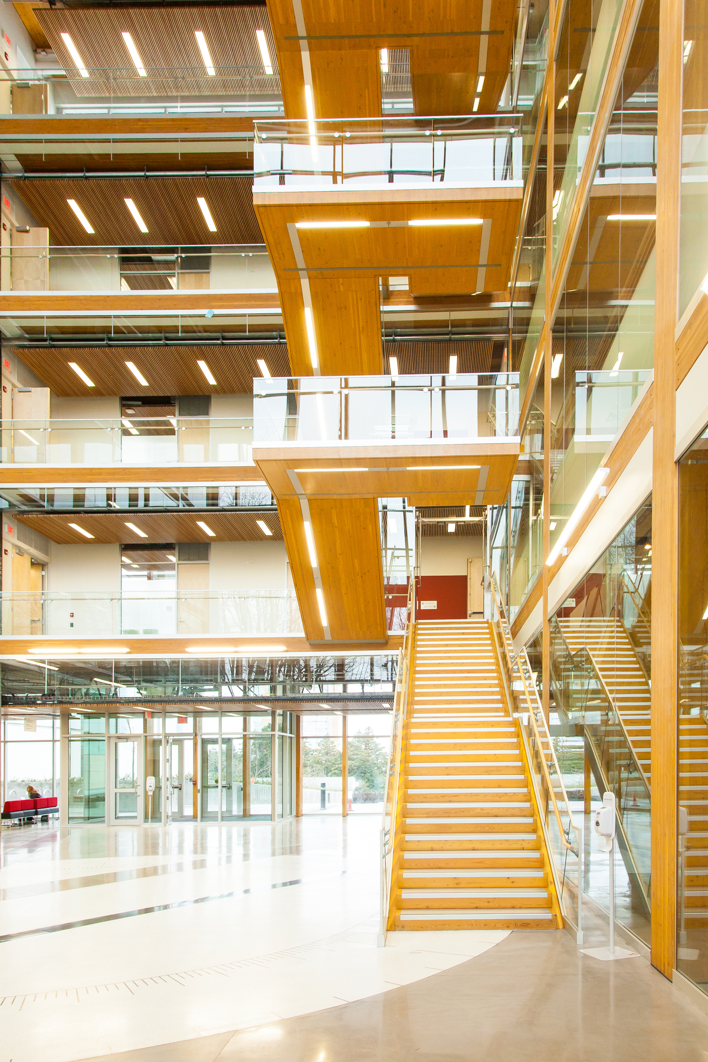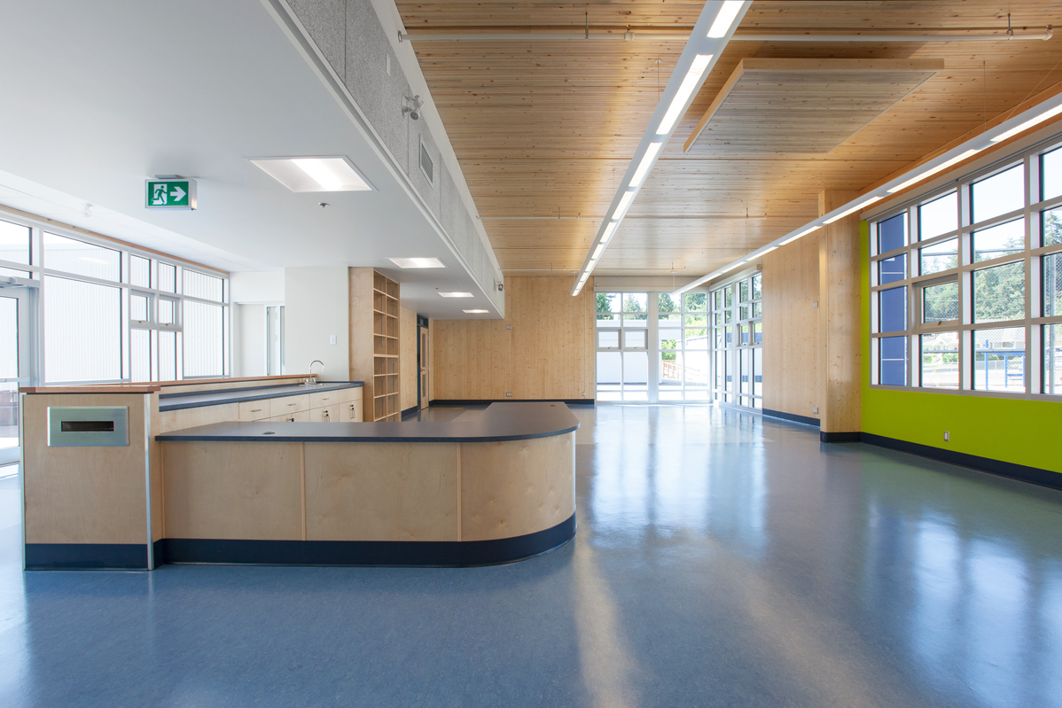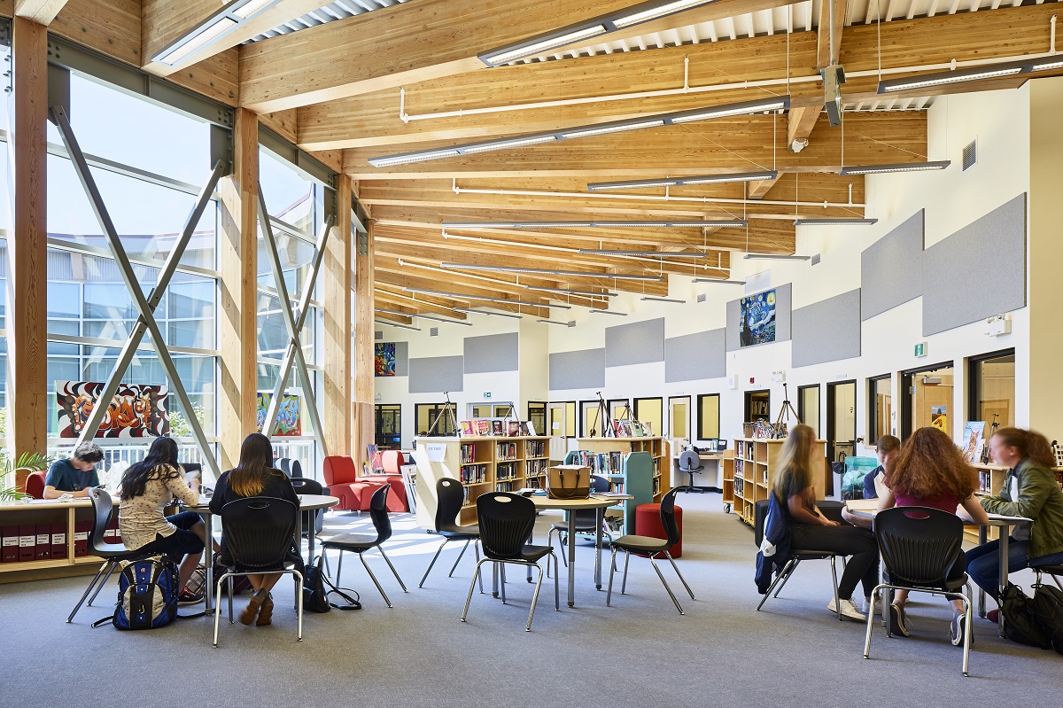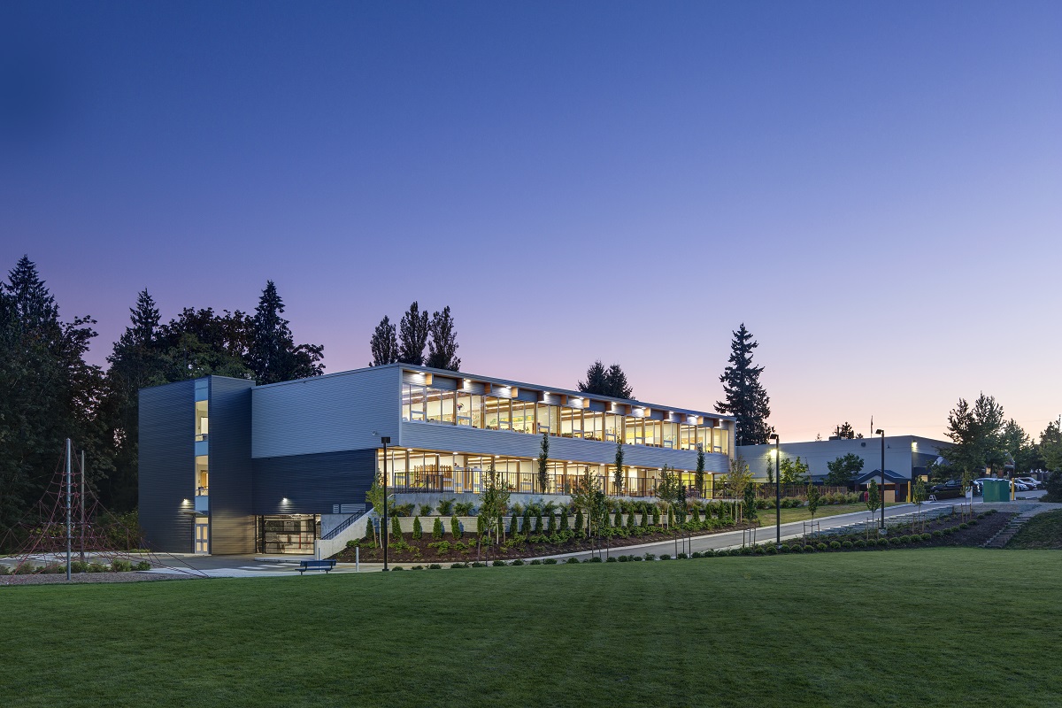Gibsons Elementary School | Photo credit: Ed White Photographics
Although seismic events occur all over the world, the areas most susceptible to large earthquakes are those that lie along active fault lines. These fault lines are found at the boundaries of the Earth’s tectonic plates, including the so-called Ring of Fire that encircles the Pacific Ocean. The Ring passes through British Columbia, as well as other active earthquake zones such as Japan, New Zealand, Chile, California and Alaska. More sophisticated approaches to the seismic design of buildings have been developed as our understanding of earthquake behaviour has evolved. The experience gained from a succession of major earthquake events has confirmed that well-designed, ductile wood buildings performed well, especially from the standpoint of life safety.
This report from WoodWorks BC covers an overview of British Columbia’s Seismic Upgrade Program and includes three case studies that describe the design approach and construction for the seismic upgrade of the following schools:
- Wellington Secondary School
- Cordova Bay Elementary School
- Surrey Christian School Primary Wing
