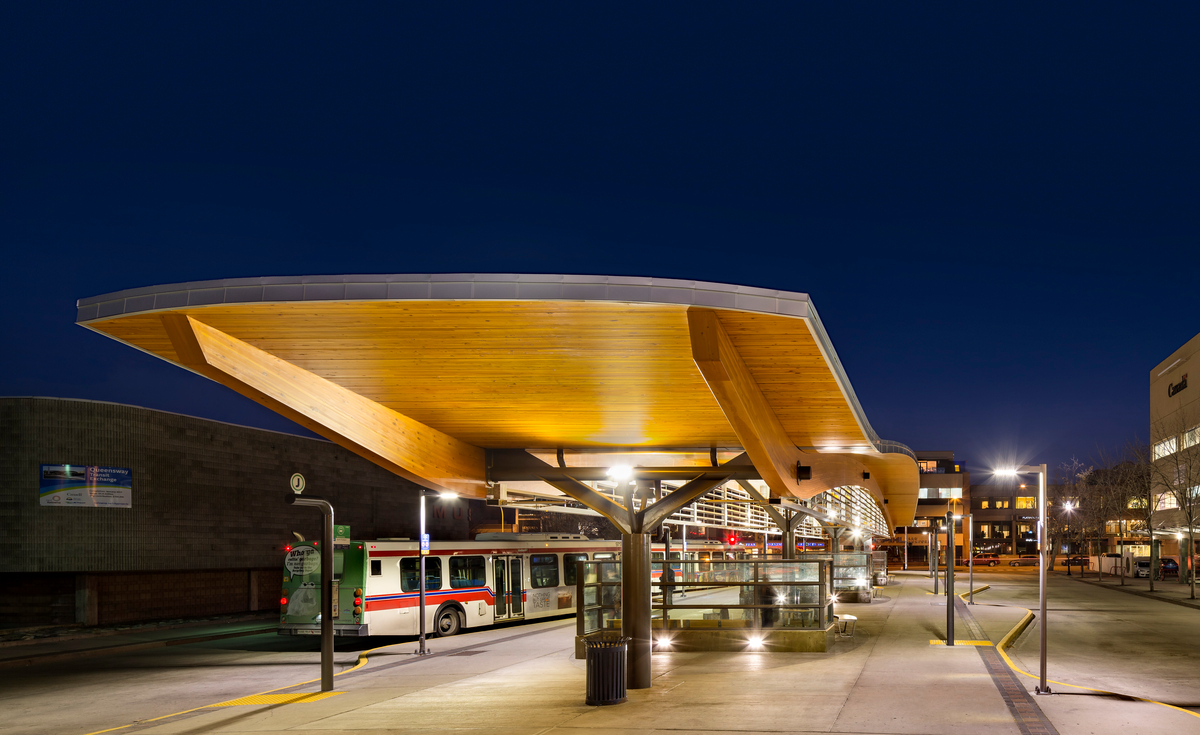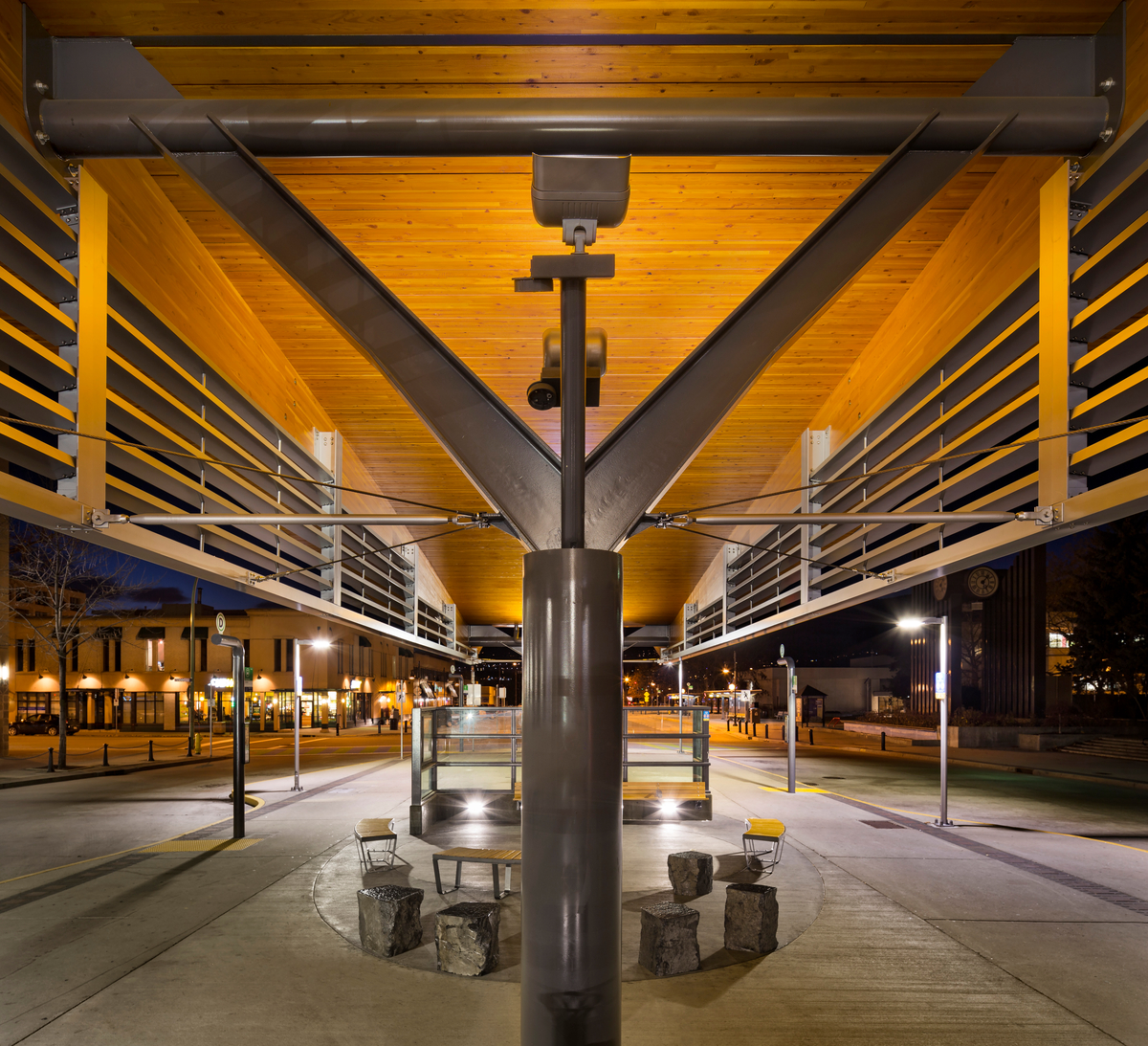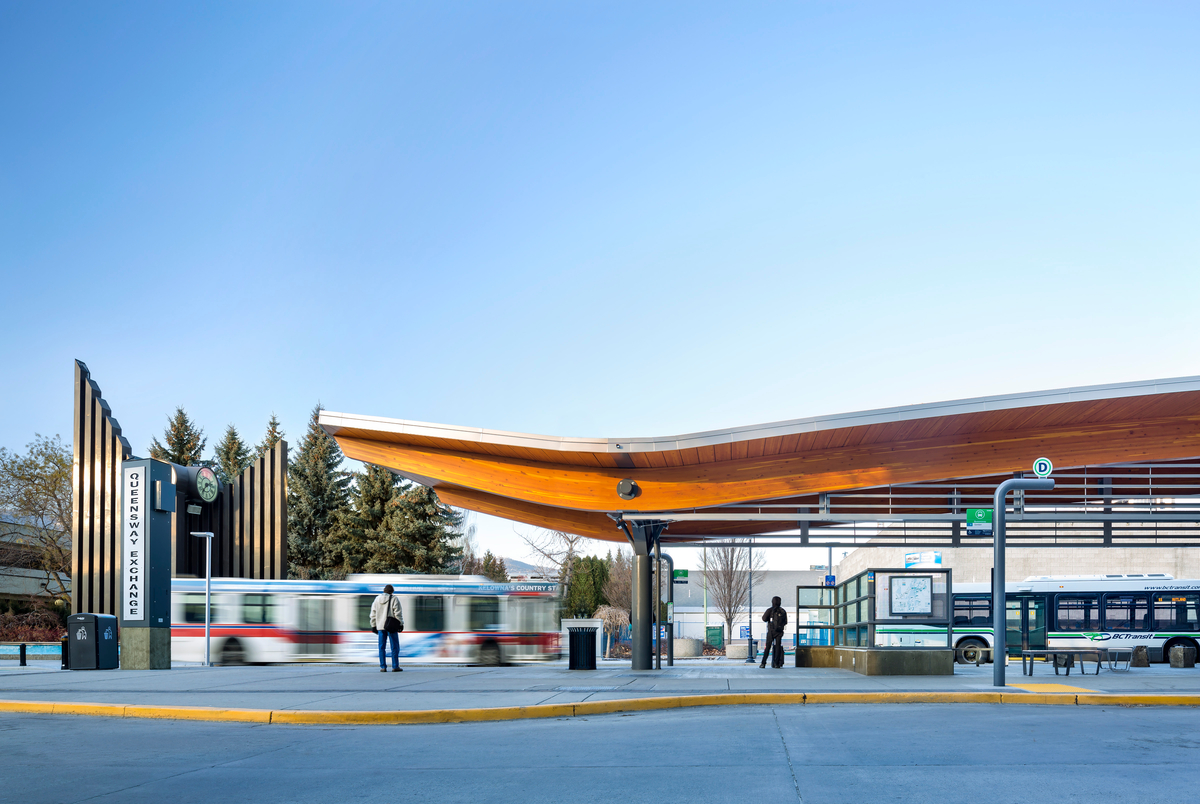Design inspired by the Okanagan Valley’s rolling hills and many orchards
- Impressive 60-metre-long curvilinear roof span is achieved through the use of two engineered glue-laminated timber (glulam) beams supporting nine-metre-wide decking panels.
The Queensway Transit Exchange, a gateway to the major Southern Interior city’s downtown core, builds upon an architectural language of transportation established by the Canada Line and Millennium Line stations in the Lower Mainland.
An impressive 60-metre-long curvilinear roof span is achieved through the use of two engineered glue-laminated timber (glulam) beams supporting nine-metre-wide decking. Four inline steel Y-columns, symbolic of the orchards characteristic of the Kelowna area, delicately support the two main glulam beams. The canopy’s long curvilinear arc echoes the shape of nearby rolling hills and waves on the adjacent Okanagan Lake.


