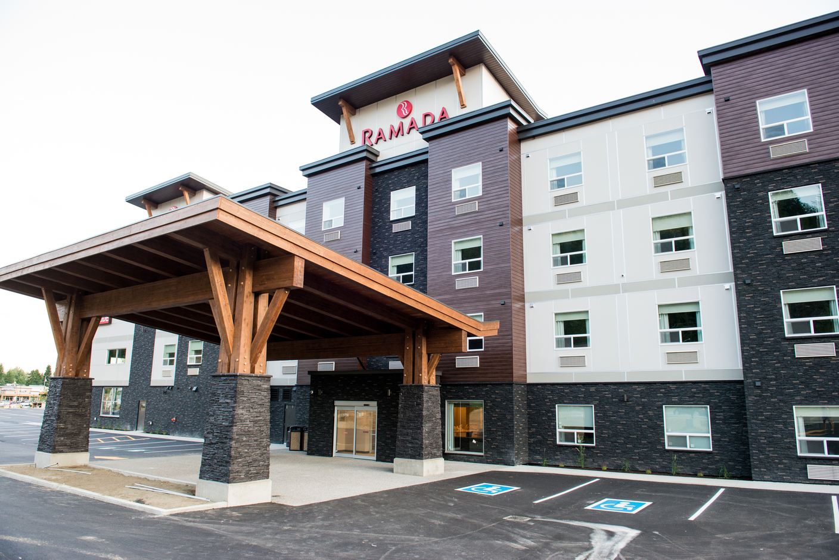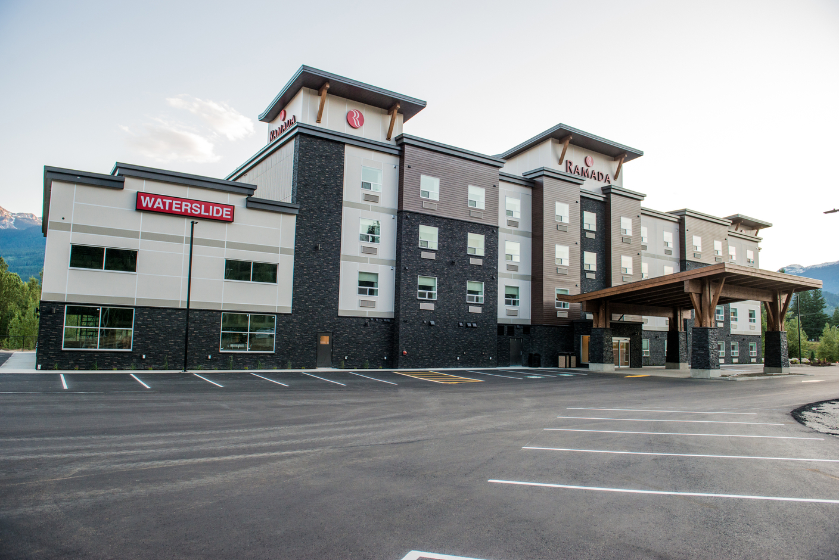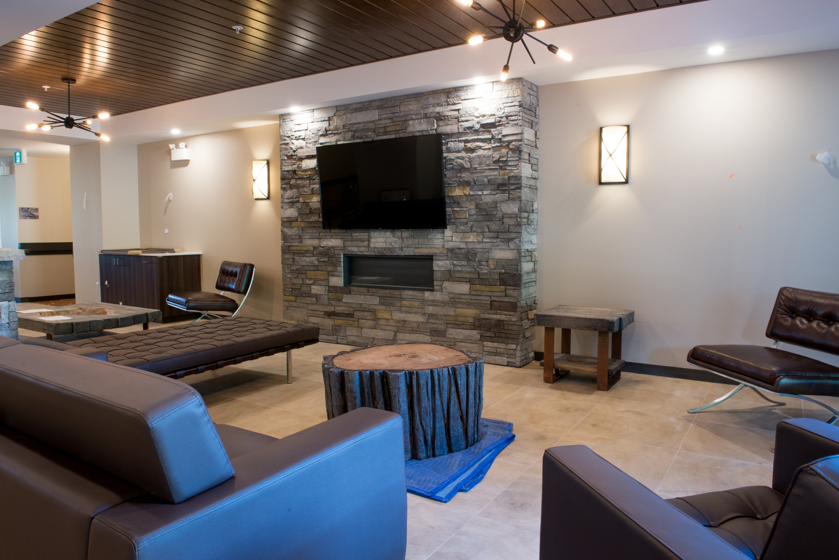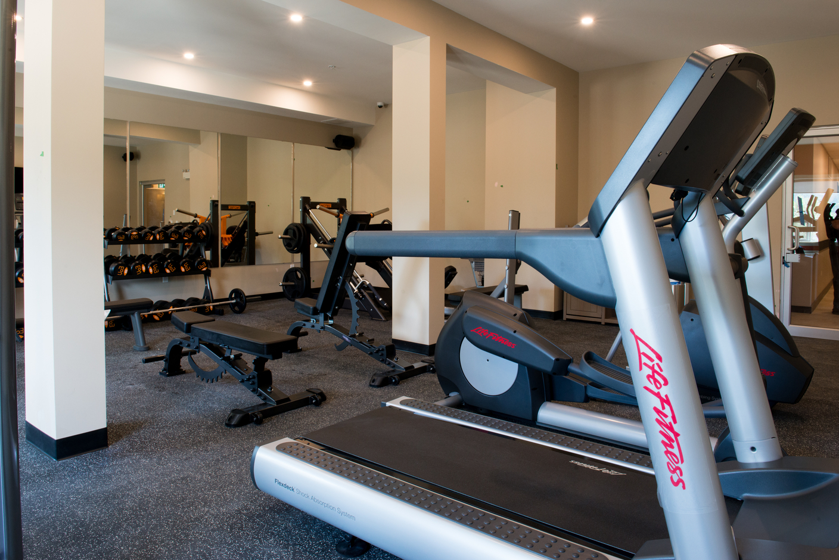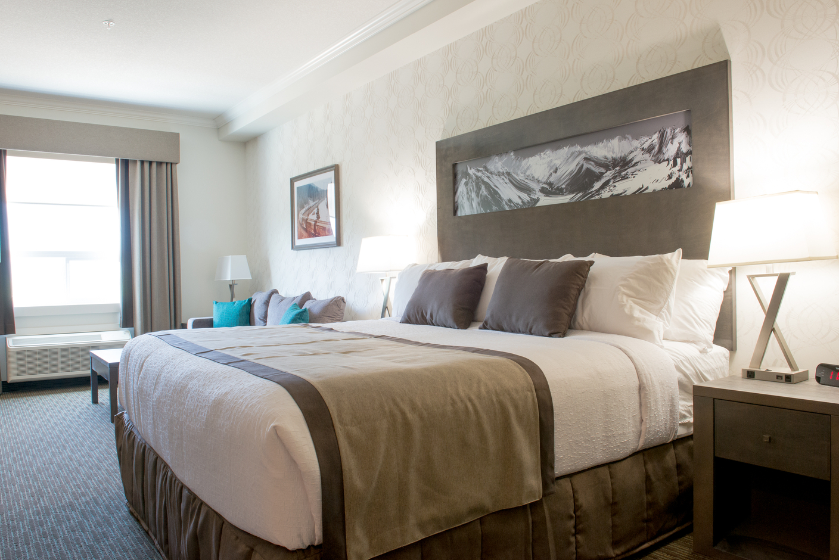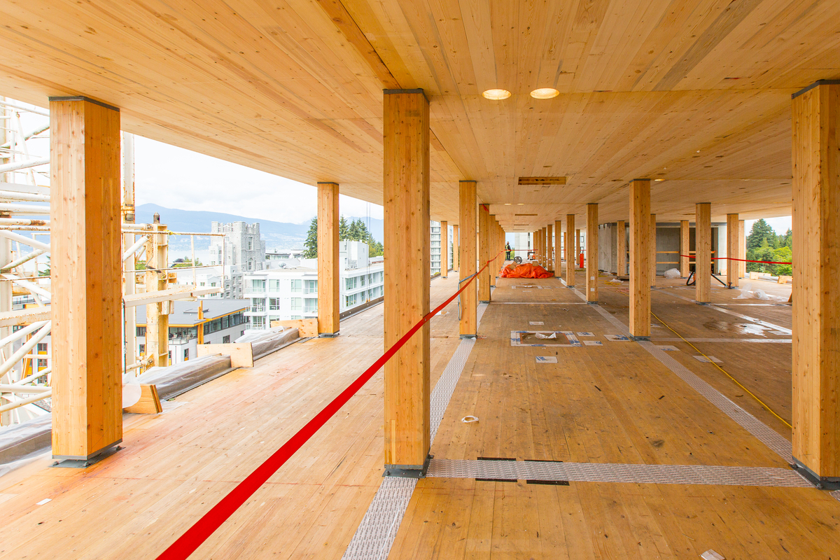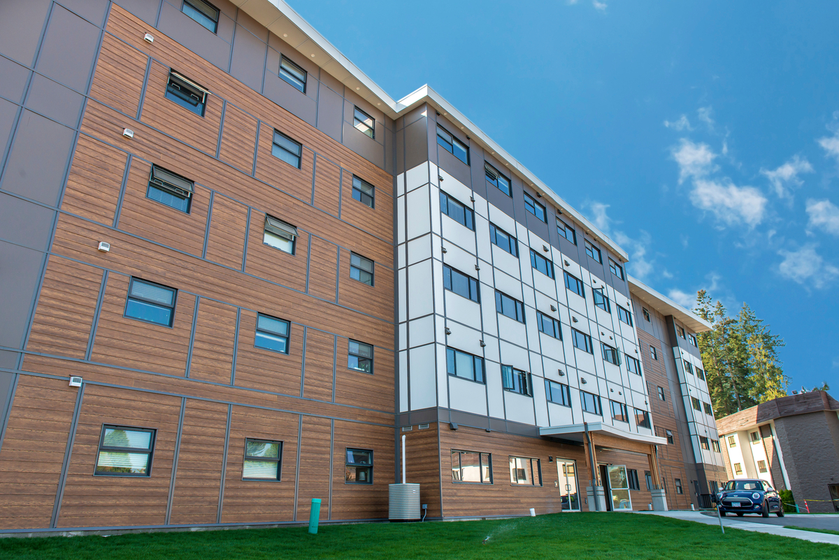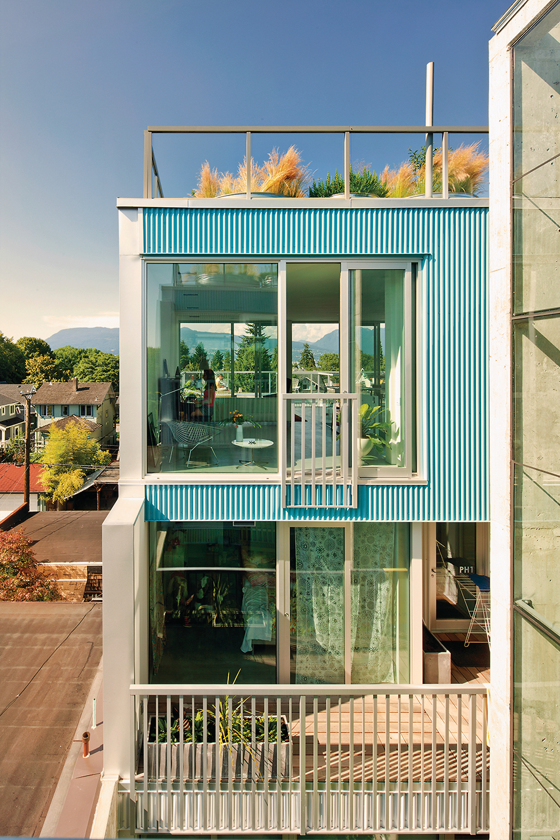Tourist destination uses wood modular construction for a new hotel
Choosing wood modular construction allowed the Ramada Revelstoke, a four-storey, 85-room hotel project, to be completed faster, as the foundation work and manufacturing of wood modules was done concurrently, speeding up the construction timeline despite the winter conditions.
- Hotel was built almost entirely from wood modules, which were pre-furnished.
- Prefabricated modules manufactured off-site allowed builder to work year-round, which mattered to the hotel operators who were on a timeline.
- On-site work included foundation built before winter, followed by installation of modules, construction of roof, port-cochere, signage, and pool area.
Modular construction allowed the project to be completed on time
Revelstoke is a popular destination for tourists and outdoor enthusiasts, and the client needed a complete 85-room hotel with an occupancy date of spring 2017. Modular construction made sense because of the extreme weather and remote location. The team began the foundation work in the fall of 2016 while the modules were being manufactured at the facility in Kamloops. With these two processes taking place concurrently, the project timeline was reduced significantly.
In early 2017, the modules were shipped to the site and over a period of 10 days the four-storey hotel was assembled by crane. The interconnection of the 64 modules, as well as some on-site construction, took 2.5 months. Total construction time was approximately nine months from design to completion.
Wood used throughout project
The modules were made in a temperature-controlled facility, from spruce-pine-fir (SPF) dimension lumber, Douglas-fir sheathing and Douglas-fir laminated-veneer lumber (LVL), which was used for floor support beams and to construct the roof. Light-frame wood construction was used for the pool and water slide building, and entranceway. The hotel lobby features tongue-and-groove lumber on the ceiling.
Finished rooms saved time
Each rectangular module contained a hotel room at each end, with a section of hallway in the middle. Much of the integration work took place in the hallways, with the guest rooms sealed off throughout construction. Guest rooms arrived completely furnished, with beds, tables and chairs sealed in boxes within each room, saving on time and shipping of furnishings.
Since the modules are waterproof, they can be shipped rain or shine. As long as the foundation is already in place, we can build through the winter and take advantage of the counter-seasonal construction period, and that’s what we did with the Ramada. Expediency is a big concern in the hotel business, because every day that you can open a hotel earlier is more revenue and profit. And building with wood allows us to build faster.
Joseph Kiss, FMR President, Modular solutions for horizon North
