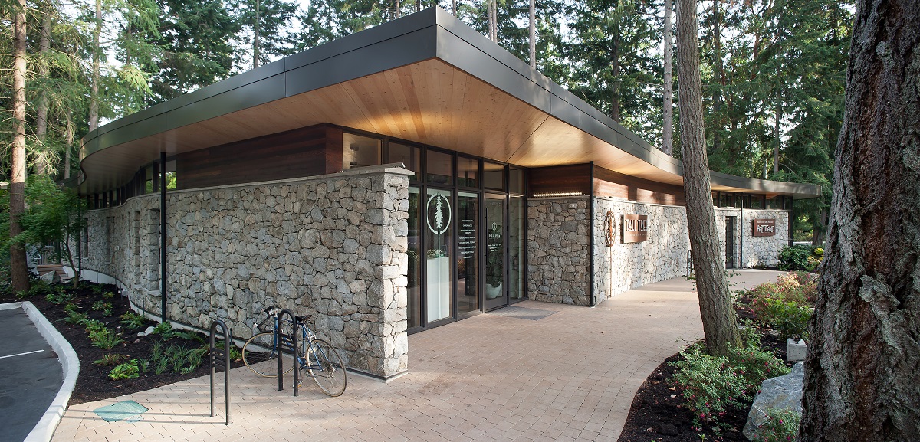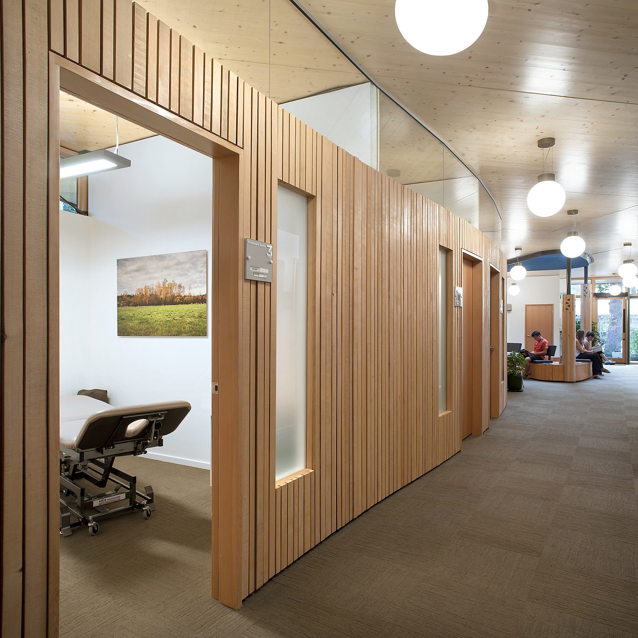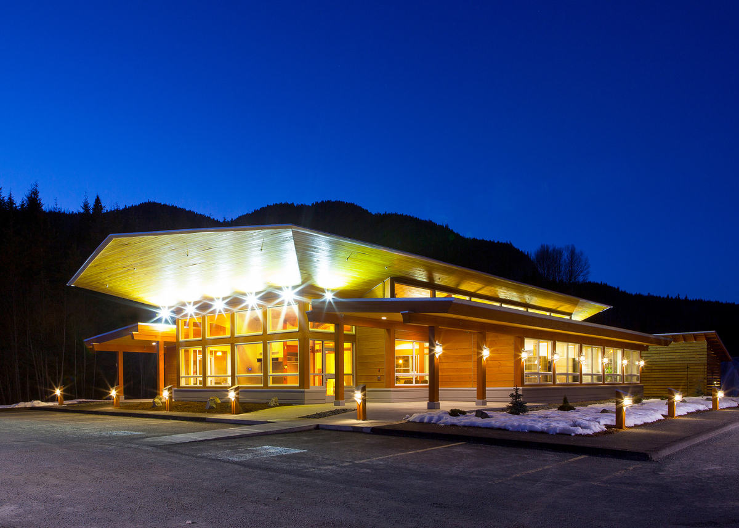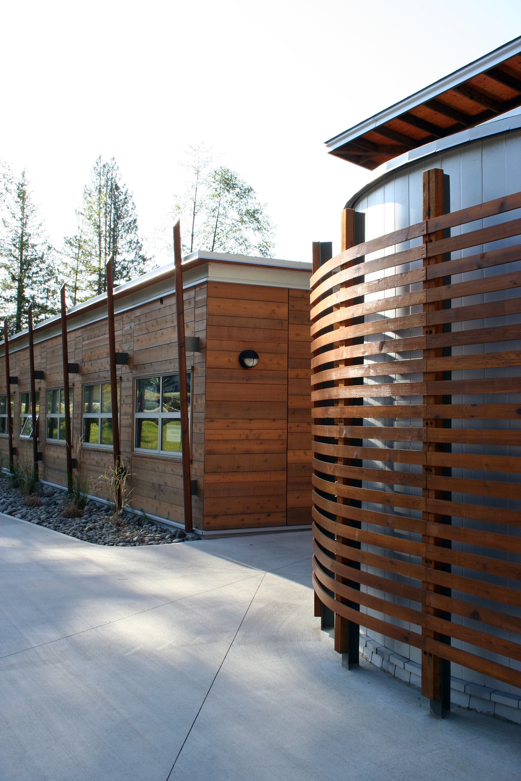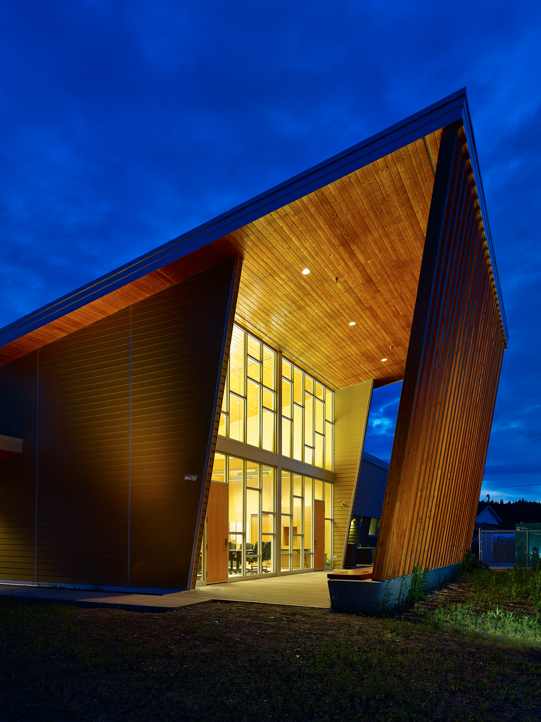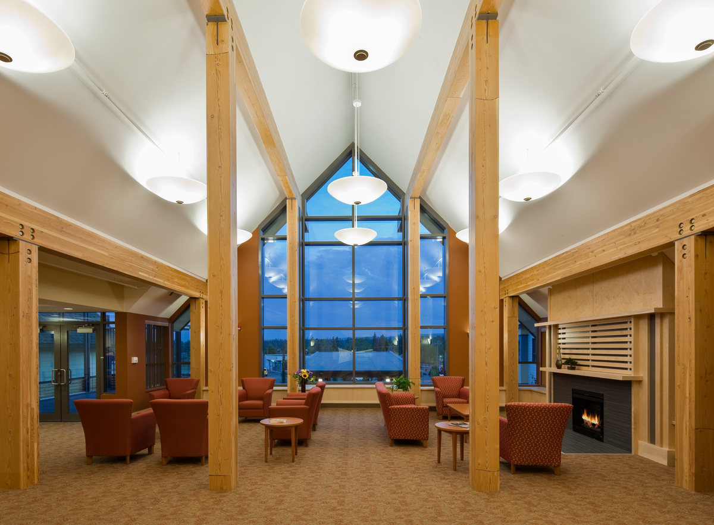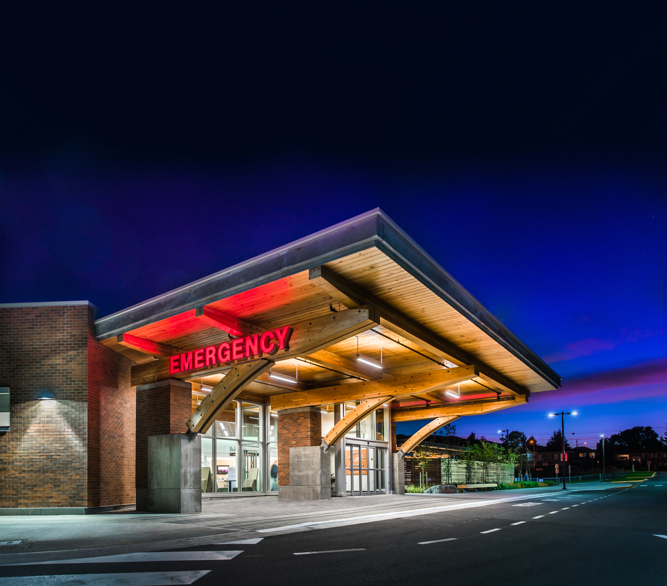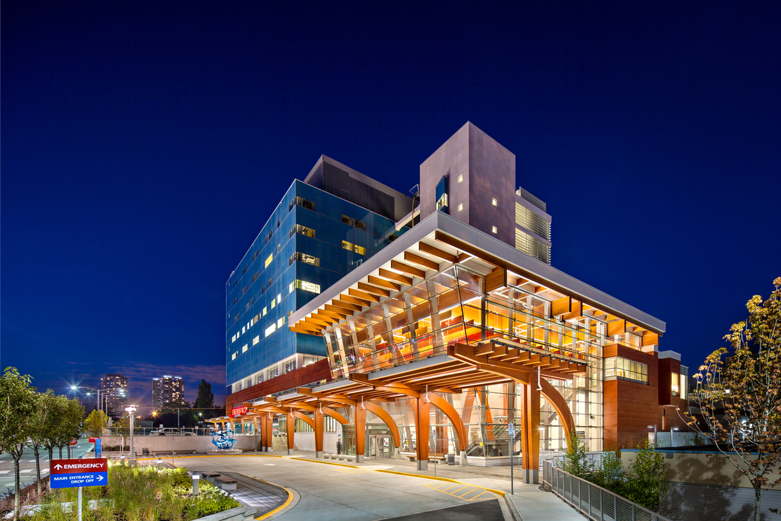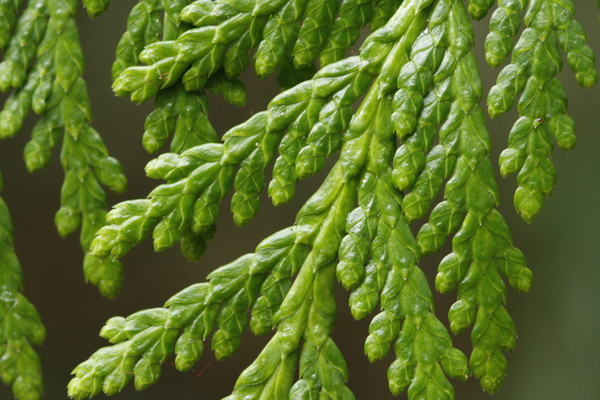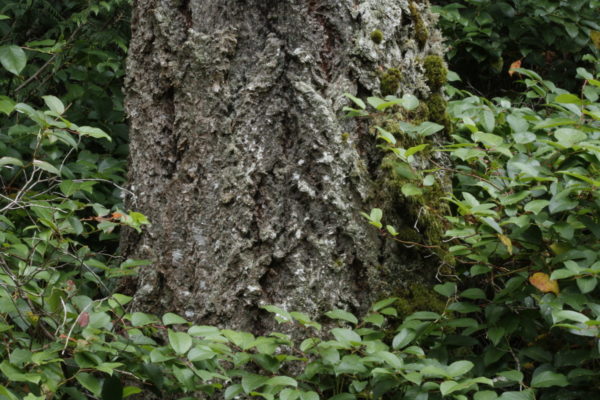A healing environment
Expressions of wood throughout The Tall Tree Integrated Health Centre help create a healing environment in the building. Designers set out to explore the relationship between those who use the building and the natural environment where it is set by integrating natural materials.
- Both the roof and shear walls are constructed from cross-laminated timber (CLT) panels, made up of locally harvested wood manufactured in British Columbia.
- The roof structure is punctuated by three circular skylights that offer glimpses of the tree canopy outside.
- In addition to the extensive use of B.C. wood, a renewable and sustainable material, the project incorporates a wide range of environmental design features.
The Tall Tree Integrated Health Centre, located in Cordova Bay north of Victoria on Vancouver Island, houses a physiotherapy clinic and ceramics studio. The community is filled with granite outcrops and forests of Douglas-fir, hemlock, western red cedar and Garry oak trees.
The curved V-shaped plan was chosen to minimize the impact of the building on the existing rocks and trees of the site. The palette of natural materials includes wood and granite.
Large windows create strong visual connections between the interior and exterior of the building. Its roof structure is punctuated by three circular skylights designed to offer glimpses of the tree canopy outside.
Fashioned from its own surroundings
Extensive use of wood throughout the health centre as both a structural and finish material is central to the design—and a fitting choice given its idyllic setting. Both the roof and shear walls are built from cross-laminated timber (CLT) panels from locally harvested wood manufactured in B.C. The CLT is left exposed and unfinished, conveying a sense of strength and stability and contributes to a high level of noise reduction between different program spaces.
Non-shear walls are finished in rough-sawn western red cedar, bringing the warmth of the material palette deep into the building. The exposed wood soffit presents a planar surface that floats above a continuous band of clerestory windows and curving granite walls.
The project incorporates a wide range of environmental design features, including natural ventilation, solar shading to optimize daylight and control heat gain, low-emitting finishes, a high-efficiency HVAC system with heat recovery, LED lighting and low flow plumbing fixtures.
“The use of wood was a natural choice when considering the programmatic requirements and site conditions which defined this project. The goal was to create a healing environment that leveraged the physical and psychological benefits of engaging with the natural world. Not only did the building achieve this by orienting itself to its densely forested context, but also by extensively integrating and expressing wood in its structure and finishes.”
Peter Johannknecht, Principal, Cascadia Architecture
