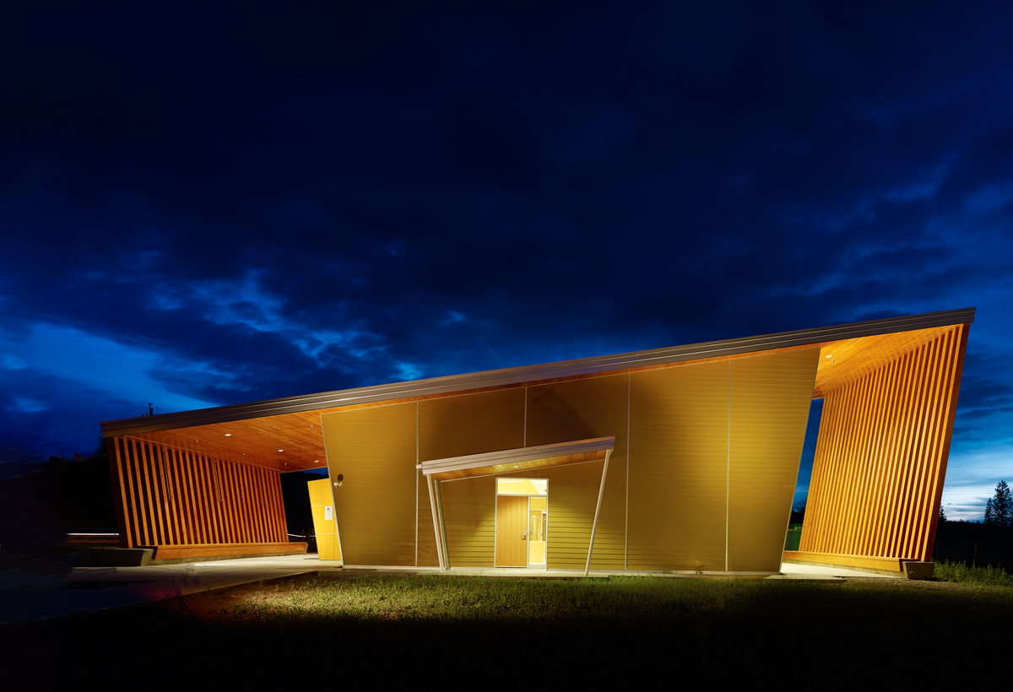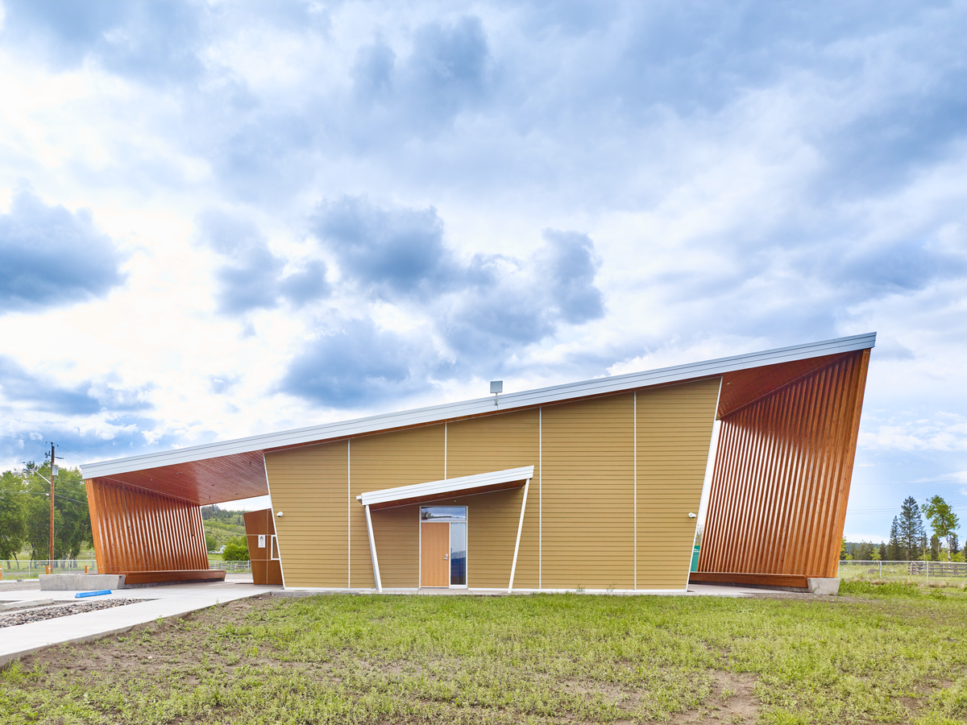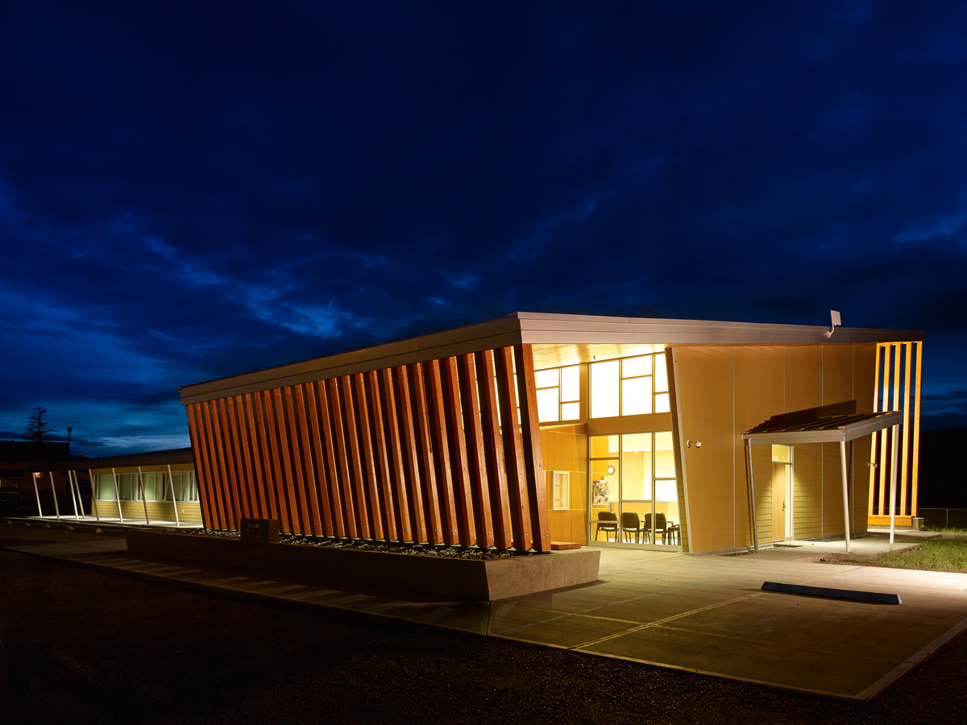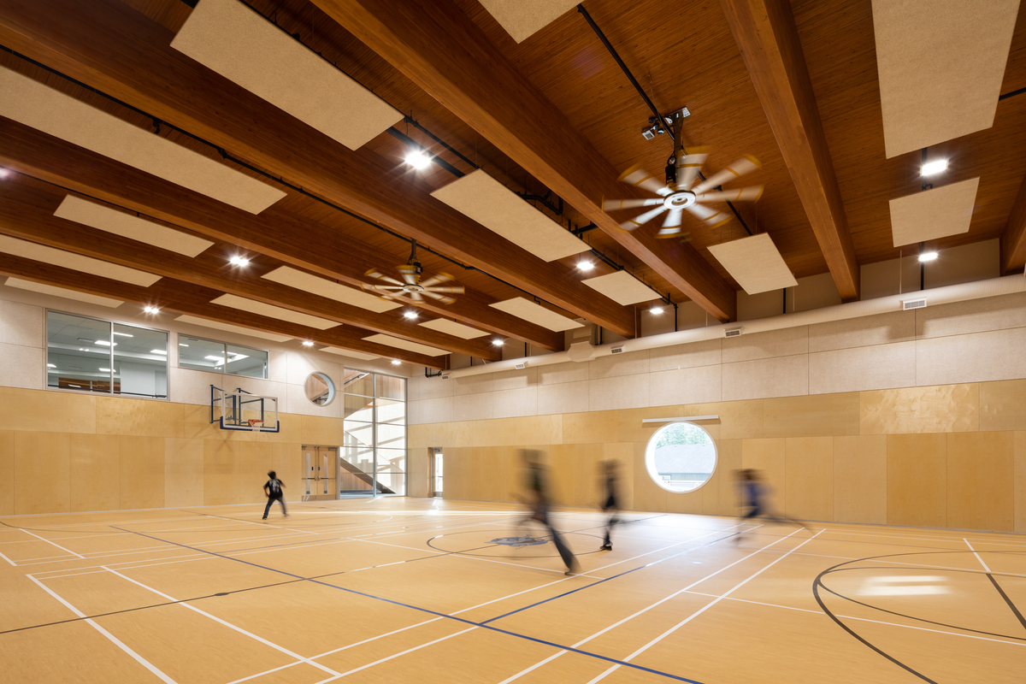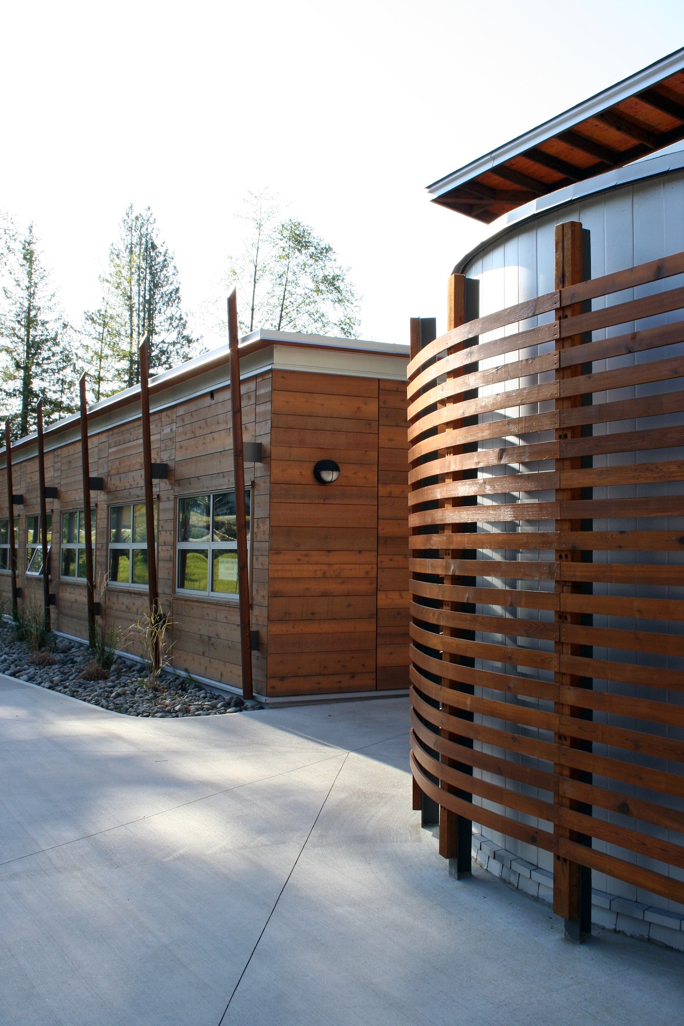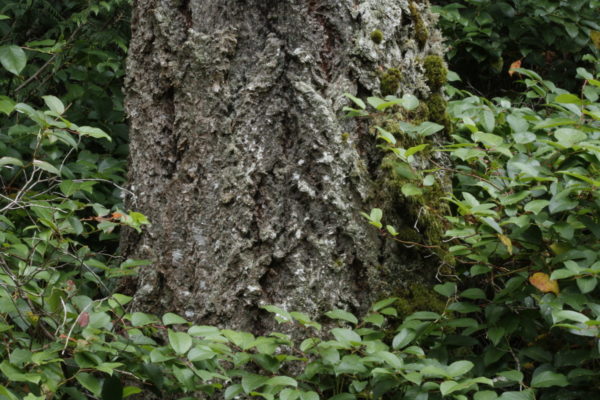Health centre embodies the material qualities and environmental values of the Yunesit’in people
Located near Hanceville, B.C., this new 423-square-metre health centre was developed by the Yunesit’in people of British Columbia’s Cariboo Chilcotin region and is a contemporary interpretation of the traditional Yunesit’in dwelling.
Historically, the Yunesit’in were a nomadic people who moved through this vast ‘Land without Limits’, taking their cue from the migration of food animals or the seasonal availability of fruits and other edible plants. When these food sources were abundant, the Yunesit’in would stop long enough to establish temporary villages.
The Yunesit’in used Douglas-fir, a timber indigenous to the Chilcotin River Valley, to construct shelters. Each comprised a central gathering space defined by a frame structure and flanked by protecting walls made from closely spaced poles in the form of a palisade. The new Yunesit’in Health Centre is a contemporary expression of the traditional Yunesit’in house, embodying both the material qualities of the original buildings and the environmental values of the Yunesit’in people. The structure is a dynamic combination of projecting roofs and angled glue-laminated timber (glulam) colonnades that create sheltered outdoor space, and frame views of the surrounding landscape.
These colonnades also contribute to the environmental performance of the building. The climate in the Chilcotin River Valley is characterized by prolonged periods of hot, dry weather with temperatures exceeding 30° C. In response to these conditions, the offices in the health centre are placed on the south side of the building to maximize daylight, with the exterior covered area and colonnade providing protection from the excessive heat of the summer sun.
Wood use
The design of the new Yunesit’in Health Centre is inspired by traditional structures and carries forward the Yunesit’in practice of using wood to create places of cultural significance.
As with traditional structures, the most important program area in the new Health Centre is the Community Gathering Space. In its contemporary form, the space is delineated by closely spaced glulam posts rather than by solid timbers. The space is covered by an expansive shed roof, its soffit clad in Douglas-fir tongue-and-groove boards.
The clinical wing of the building is wood-frame construction finished with cementitious plank siding, and the roof is constructed using prefabricated wood trusses. When compared to conventional building systems, it is estimated that the insulated wood wall and roof structures of the health centre will be 60 percent more energy efficient. They are also predicted to reduce annual greenhouse gas emissions by approximately 28 tonnes of CO2.
Internally, the exposed glulam structure and Douglas-fir ceilings, combined with edge grain Douglas-fir doors and millwork, create a warm and welcoming atmosphere. Overall, the use of wood creates a sense of cultural continuity in this community facility for the Yunesit’in people.
Our community is able to interact with the building as a space that reflects us as ,people of the earth. While the design is a modern inspiration, the Douglas-fir reflects back our surroundings, our use of the land, and our aesthetic that entangles our roots to the place.
Chief Russ Myers, Yunesit’In Government
