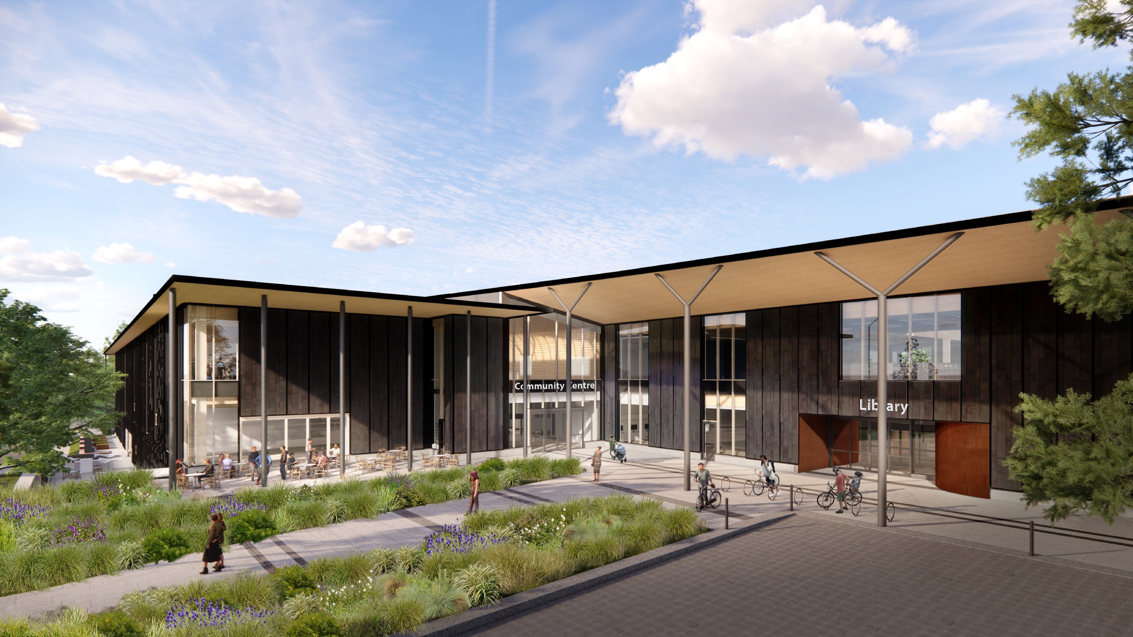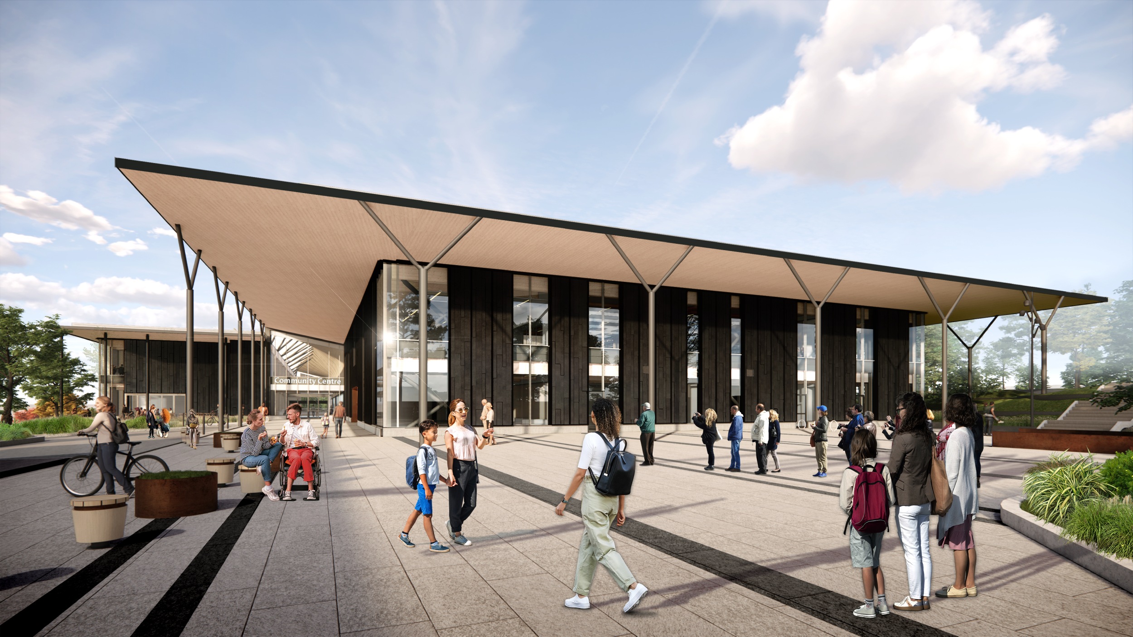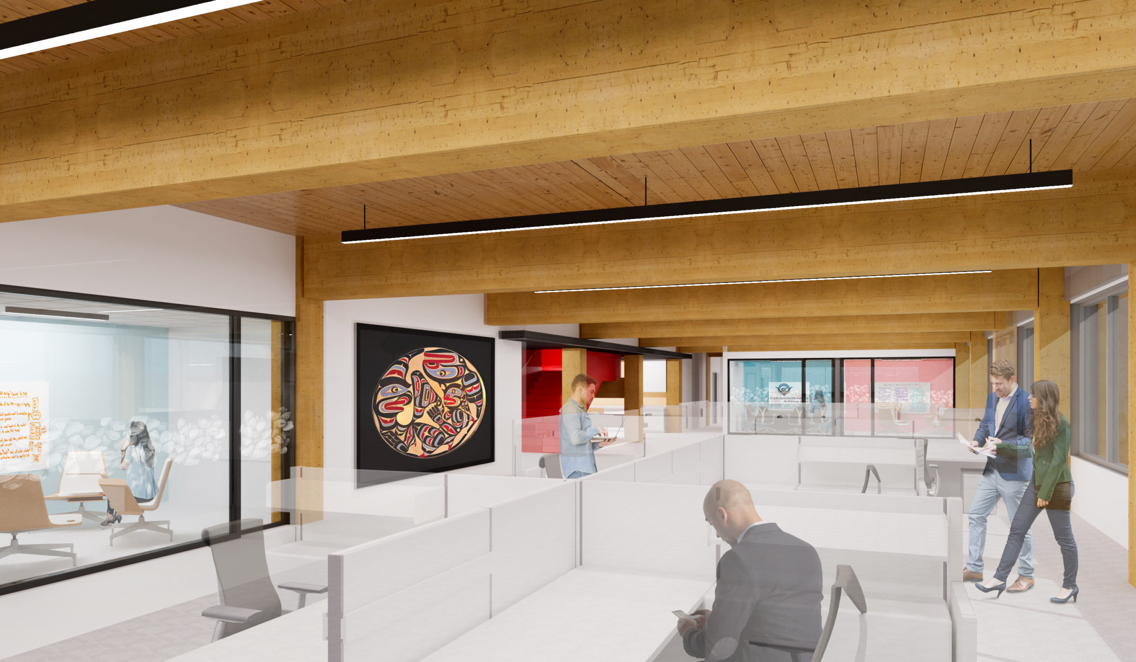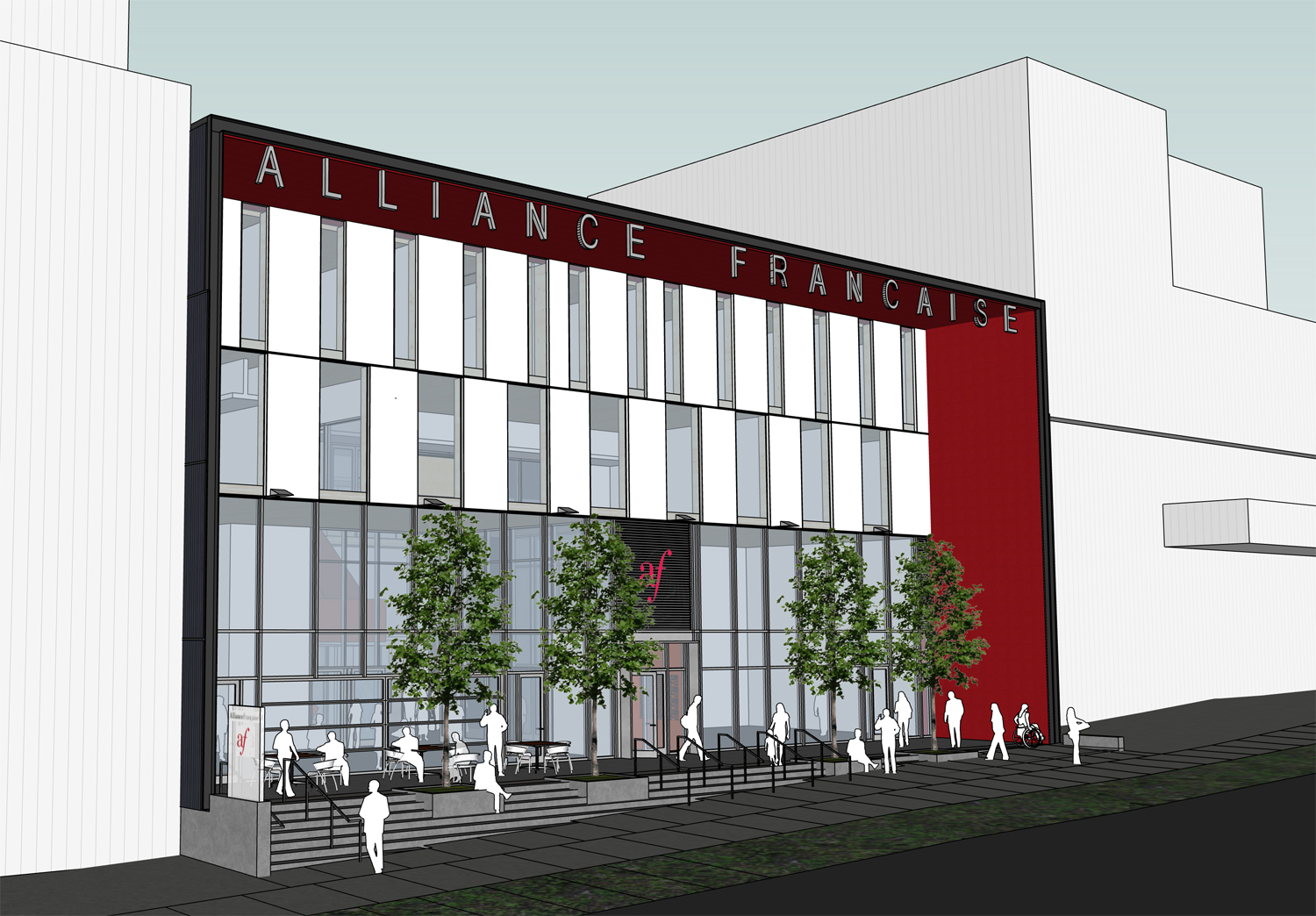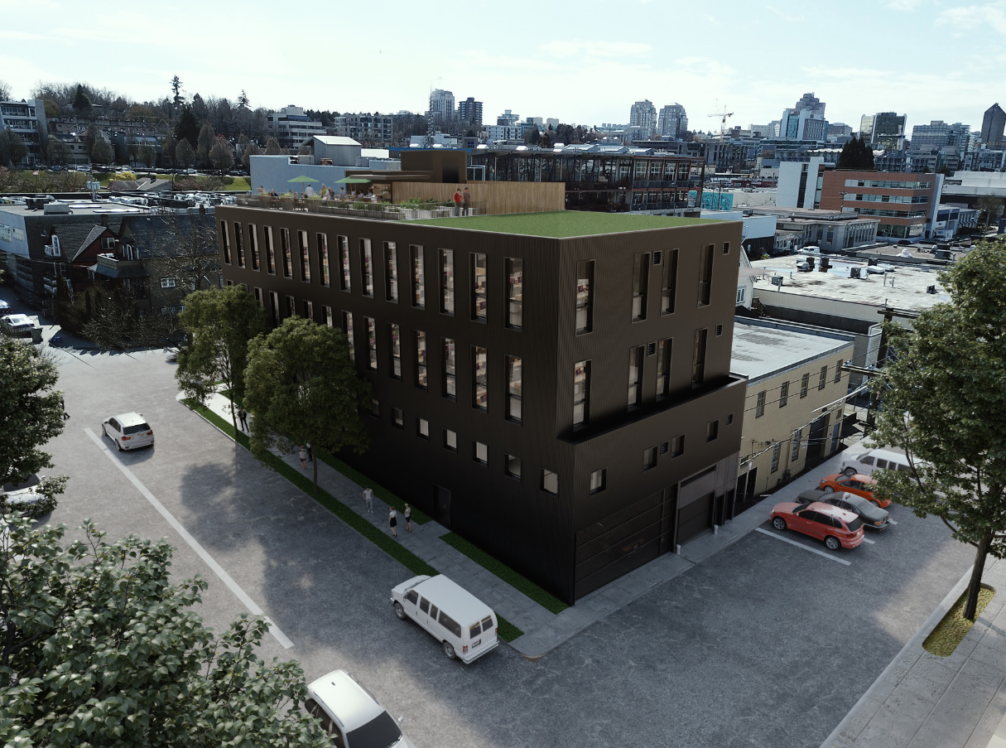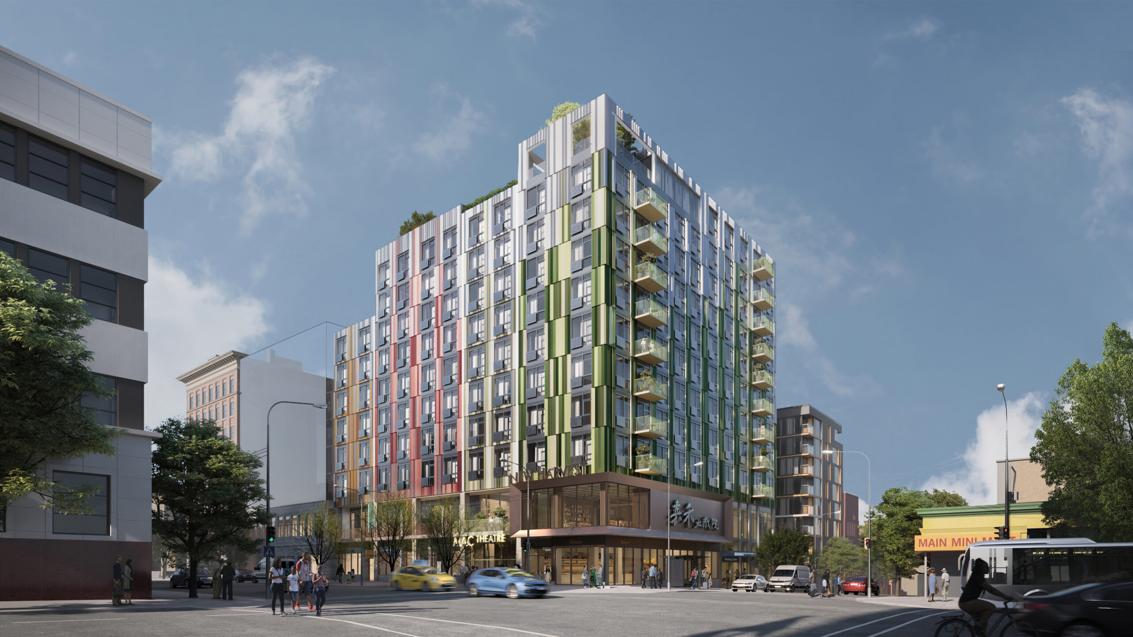Burnaby’s innovative community recreational hub
This climate-smart community recreational hub for the City of Burnaby showcases a hybrid mass timber and steel, signature warped-geometry, CLT design that cuts carbon by more than a third.
- A large-scale community centre and library that will establish itself as the Civic Heart of Burnaby’s Lougheed Town Centre, one of the fast-growing regions in BC’s Lower Mainland.
- A soaring, lightweight mass timber hybrid design that demonstrates new architectural possibilities beyond more typical planar structures.
- An innovative mass timber structure that helps cut embodied carbon by 40 percent.
A climate-smart community centre built with future resilience in mind
The Cameron Community Centre and Library is a large-scale, multi-purpose recreational hub designed to provide aquatics and expanded fitness, community programming and library space to the fast-growing city of Burnaby. This massive community project will serve as a civic anchor to the Lougheed Town Centre neighbourhoods, anticipating rapid growth in the coming years.
In response to the 2021-22 Burnaby climate action plan progress report, the project is taking a holistic approach to sustainability, lowering carbon emissions from energy use, reducing the embodied energy of materials used for construction and increasing the community’s resiliency in the face of future temperature increase, drought and intense rainfall.
A soaring, lightweight mass timber hybrid design
The project features a hybrid mass timber-steel system over a below-grade concrete base, and showcases a long-span architecturally expressive hybrid roof constructed using warped and soaring mass timber geometry.
The team will build the primary above-grade structure with steel and glue-laminated timber (glulam) posts and beams with cross-laminated timber (CLT) floor panels. Unique to the project is its hybrid Gerber girder design—a system that typically uses horizontal steel members, or girders, to frame an efficient continuous structure. However, in this project, it will use both steel and glulam. The signature-warped geometry of the atrium skylight is achieved via the faceting of CLT panels paired with a triangulated steel frame. The lateral system will be comprised of a steel-braced frame, concrete core, and CLT panels acting as lateral diaphragms.
This lighter-weight, exposed hybrid mass timber structure offers several benefits. With the building’s overall weight significantly reduced, the project can lessen its use of concrete and foundation requirements, which in turn reduces the embodied carbon of the building. It also curbs the seismic weight of the building’s structural system, allowing for agile and more efficient lateral force-resisting elements—and boosting the facility’s performance in the event of an earthquake.
The project is one of the first-of-its-kind for the City of Burnaby with its undulating hybrid wood-steel roof and fully exposed timber system for a community building—including fire separation provided by mass timber elements. The warped CLT-panelized approach will demonstrate new architectural possibilities that go beyond the more typical planar structures of mass timber construction.
Mass timber offers a carbon-cutting design solution
The project has elected to shadow the Canadian Green Building Council’s (CAGBC) Zero Carbon Building (ZCB) standards as a guide for best practices, specifically focusing on the program’s ZCB-Design pathway. CAGBC’s ZCB standards are a made-in-Canada framework that makes carbon the new measure of building innovation.
From the project’s onset, the city of Burnaby made low-carbon construction and energy efficiency a top priority—and they selected a hybrid mass timber design to reduce the project’s overall use of carbon-intensive materials.
Extensive design modelling confirmed the mass timber design means 30 per cent less concrete by volume and 50 percent less structural steel by weight.
Detailed calculations made during the project’s design development stage determined that mass timber helps cut embodied carbon by 40 per cent, compared to a similarly sized building built primarily of concrete.
The Mass Timber Demonstration Program (MTDP) provides funding for incremental costs in the design and construction of buildings that showcase emerging or new mass timber and mass timber hybrid building systems and construction processes. The program supports jobs and employment recovery in the design, engineering, construction, and product manufacturing sector. BC industry will benefit from lessons learned, results, and research findings that can help support future mass timber projects in the province. Learn more.
