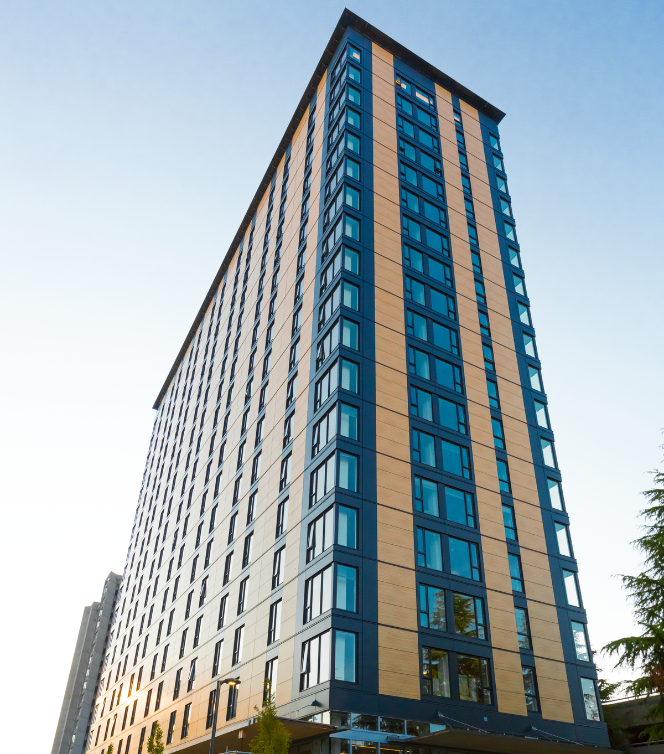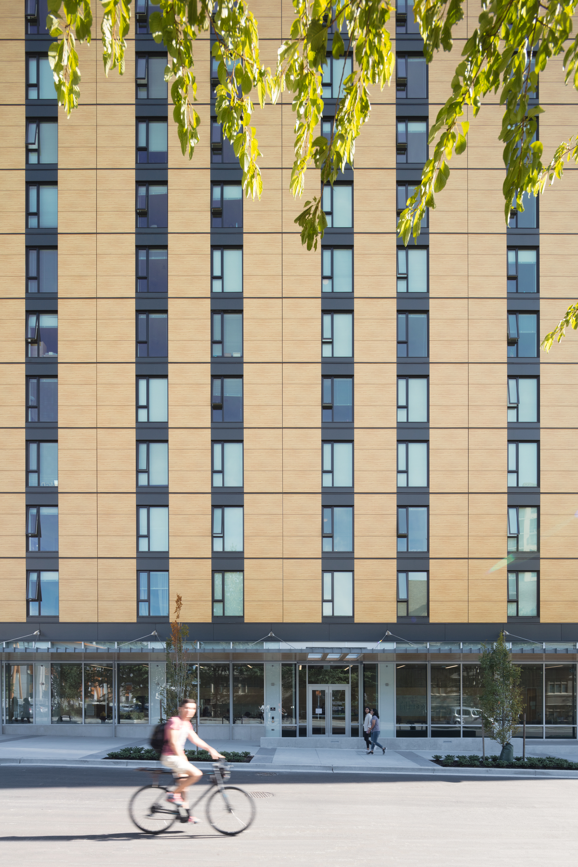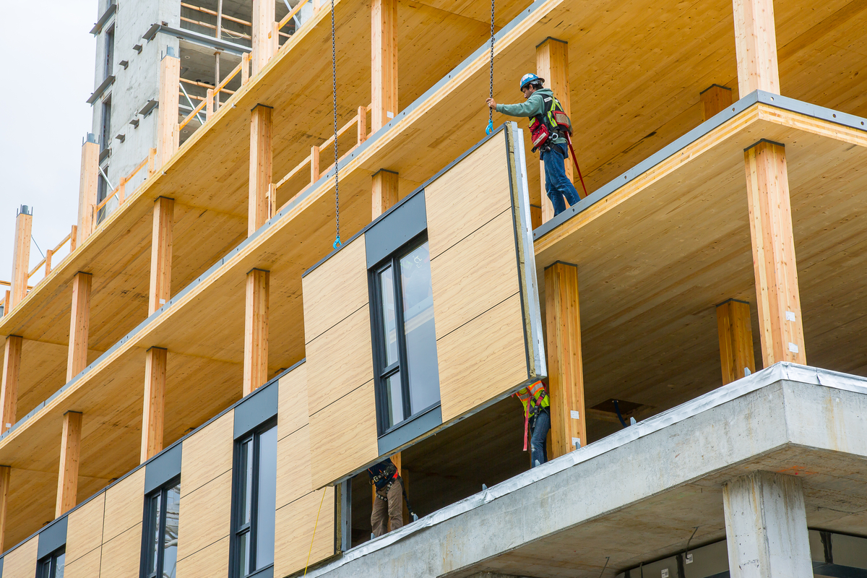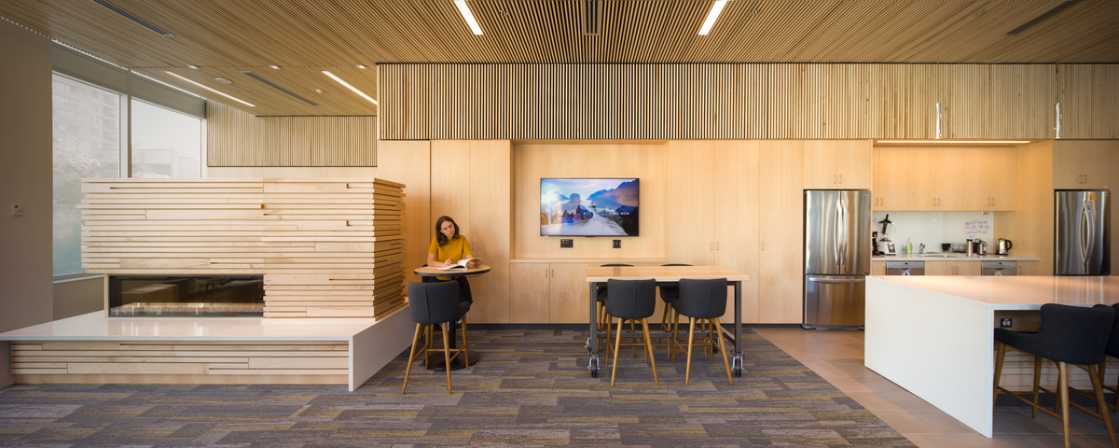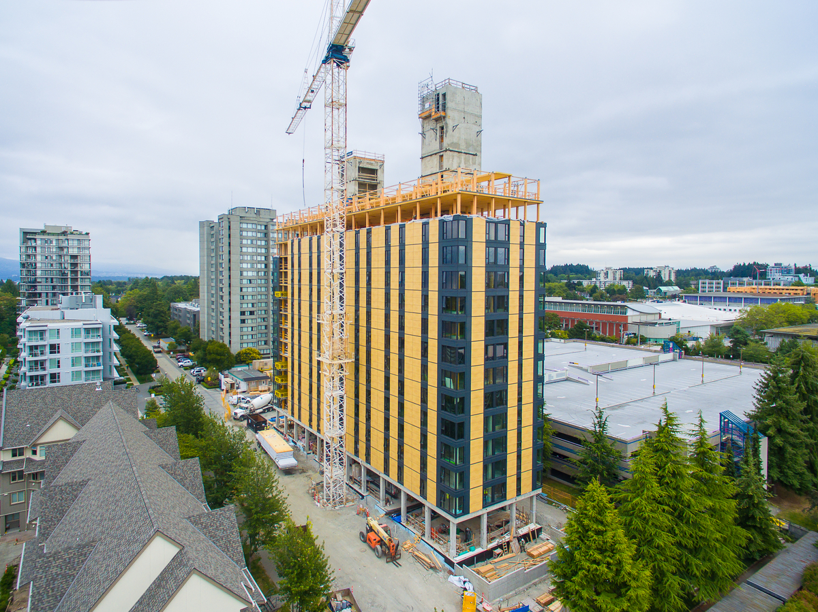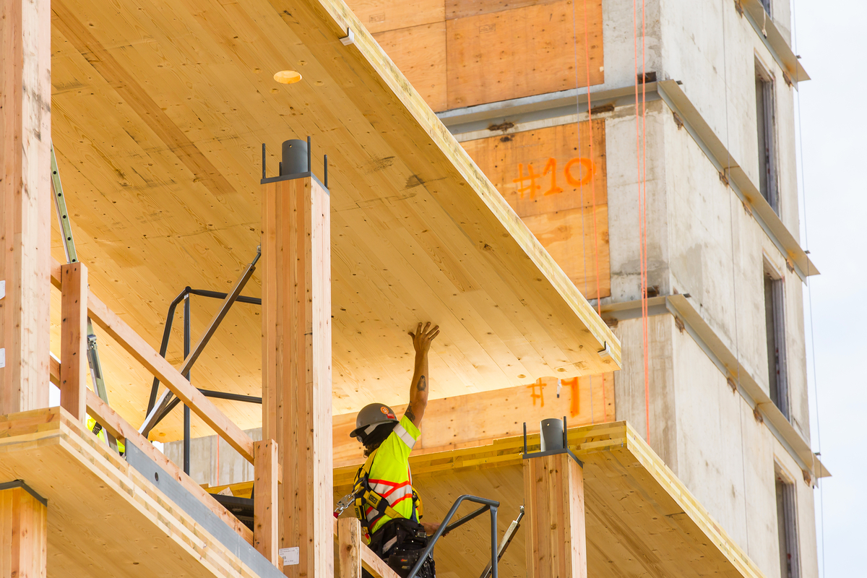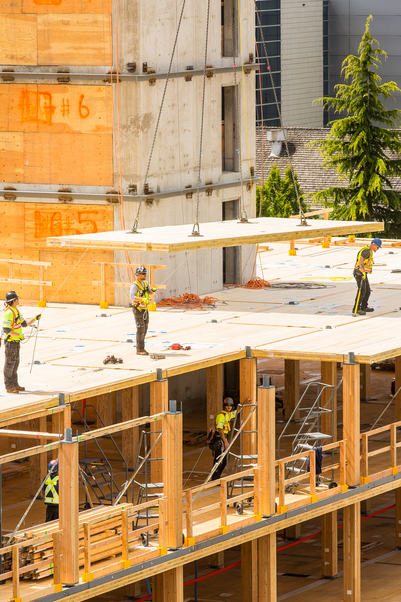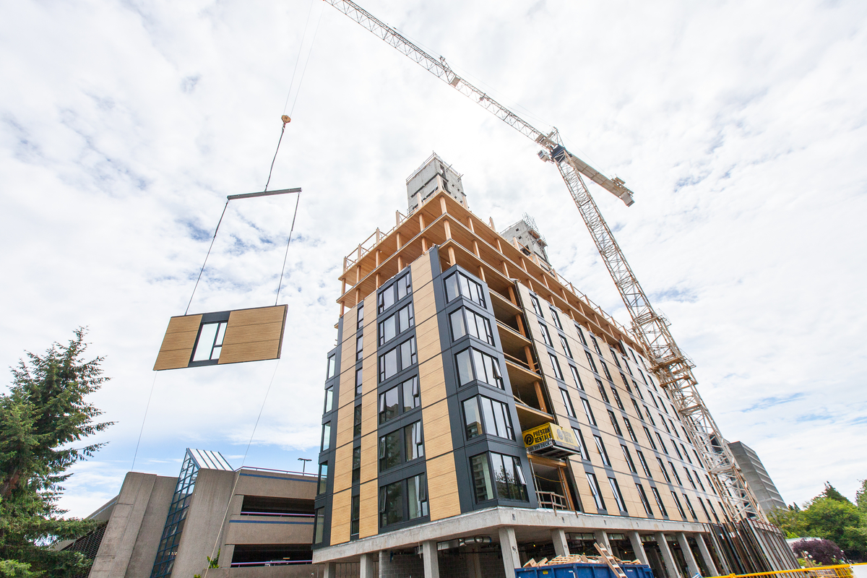Towering above the University of British Columbia’s (UBC) Point Grey campus, this ground-breaking 18-storey student residence is one of the tallest contemporary mass-timber hybrid structures of its kind in the world.
This fifty-four-metre-high residential tower became the world’s tallest mass-timber hybrid building when it was completed in 2017. As the first of its kind, the project received international recognition and media coverage for expanding the possibilities of tall wood construction, reflecting a global-wide interest in more sustainable ways to construct high-rise buildings for high-density living.
It is now home to over four hundred students made up of over 270 studios and 33 four-bedroom units. Common spaces for social gatherings and studying envelop students with exposed wood, while offering them breathtaking views of Vancouver’s Burrard Inlet. The eighteen-storey structure is an innovative and efficient system of Douglas-fir glue-laminated timber (glulam) and parallel strand lumber (PSL) columns that directly support 5-ply cross-laminated timber (CLT) floor panels without the need for downstand beams. A steel connector allows for a direct load transfer between the columns and provides a bearing surface for the CLT panels. The building envelope is a prefabricated panel system clad with wood fibre high-pressure laminate.
A safe, repeatable, and reliable approach to high-rise timber construction
While the height of the wood structure is unprecedented, in all other respects the design is deliberately straightforward, demonstrating that timber construction can be a highly efficient, safe, repeatable, and reliable approach to high-rise construction. The 17 storeys of mass timber sit on a single-storey concrete podium. The mass timber components are encapsulated in drywall for added fire resistance. This ensured quick code approvals and met tight schedule constraints. Inside the building, warm wood finishes are used on the ground floor and in the social and study spaces. Glulam columns are left exposed in the upper-level amenity lounge, hallways feature wood doors, and elevator lobbies are finished in the same wood fibre cladding panels used on the exterior.
Technology takes a centuries-old building material to new heights
Brock Commons’ timber structure reached new record-setting heights through the use of advanced prefabricated construction and design. This included virtual design and construction modelling (VDC)—technology used to visualize, analyze and make better, more collaborative decisions at each stage of the project. VDC enabled the team to test and troubleshoot various solutions, output designs directly to the mass-timber manufacturer for precise fabrication and meticulously plan the sequence and assembly of on-site construction.
Just-in-time prefabricated timber construction saves time and boosts efficiencies
This integrated approach boosted efficiencies and enabled just-in-time prefabricated construction. All the major engineered wood and hybrid elements were manufactured off-site for quick on-site installation as they were delivered. It’s a time-saving method that originates from automotive manufacturing and ensures the right materials were supplied to the site in the right order and at the right time. As a result, the entire mass timber superstructure, including the prefabricated exterior wall panels with wood-fibre-and-resin cladding, was assembled in 70 days by a crew of nine wood installers—two months faster than planned.
Environmental metrics

