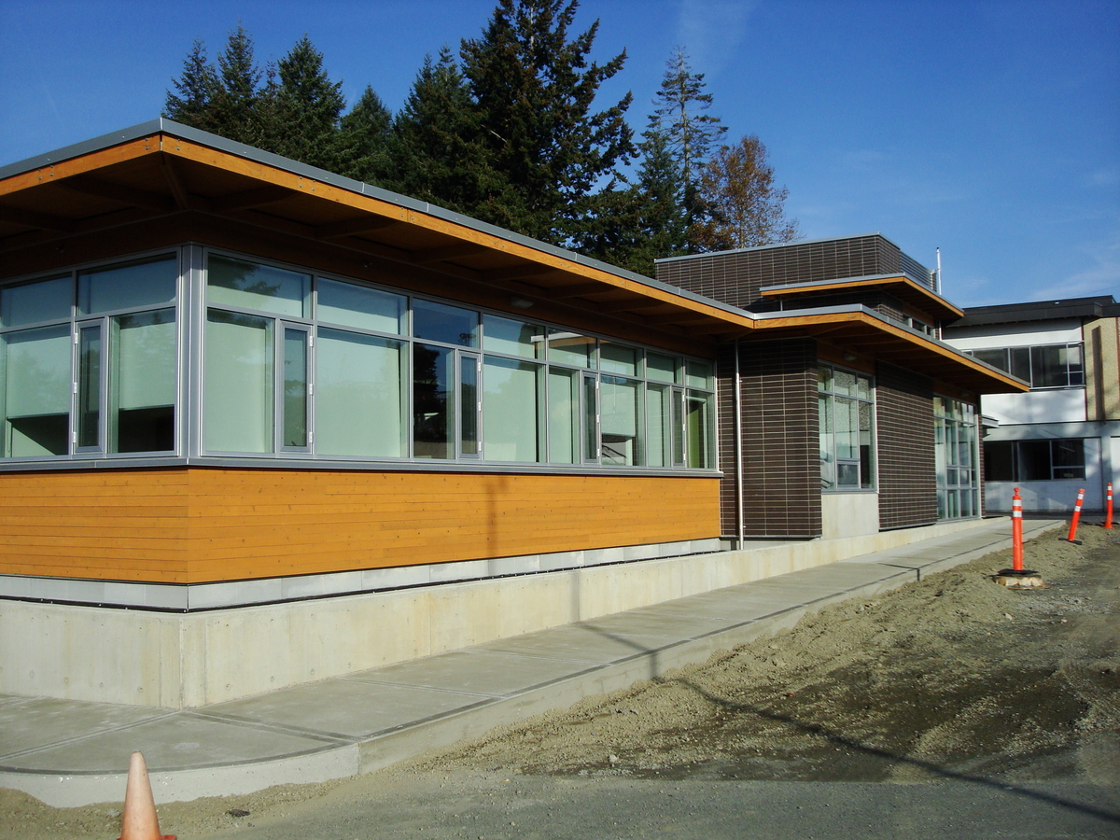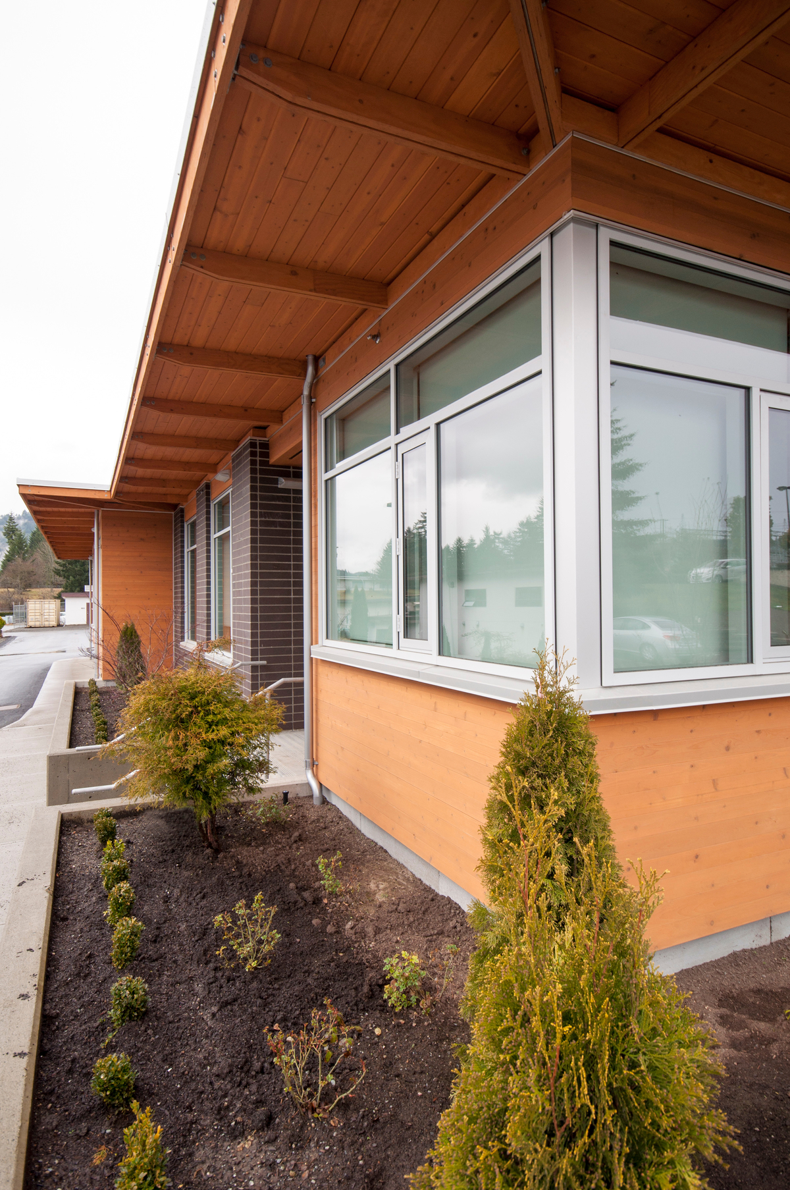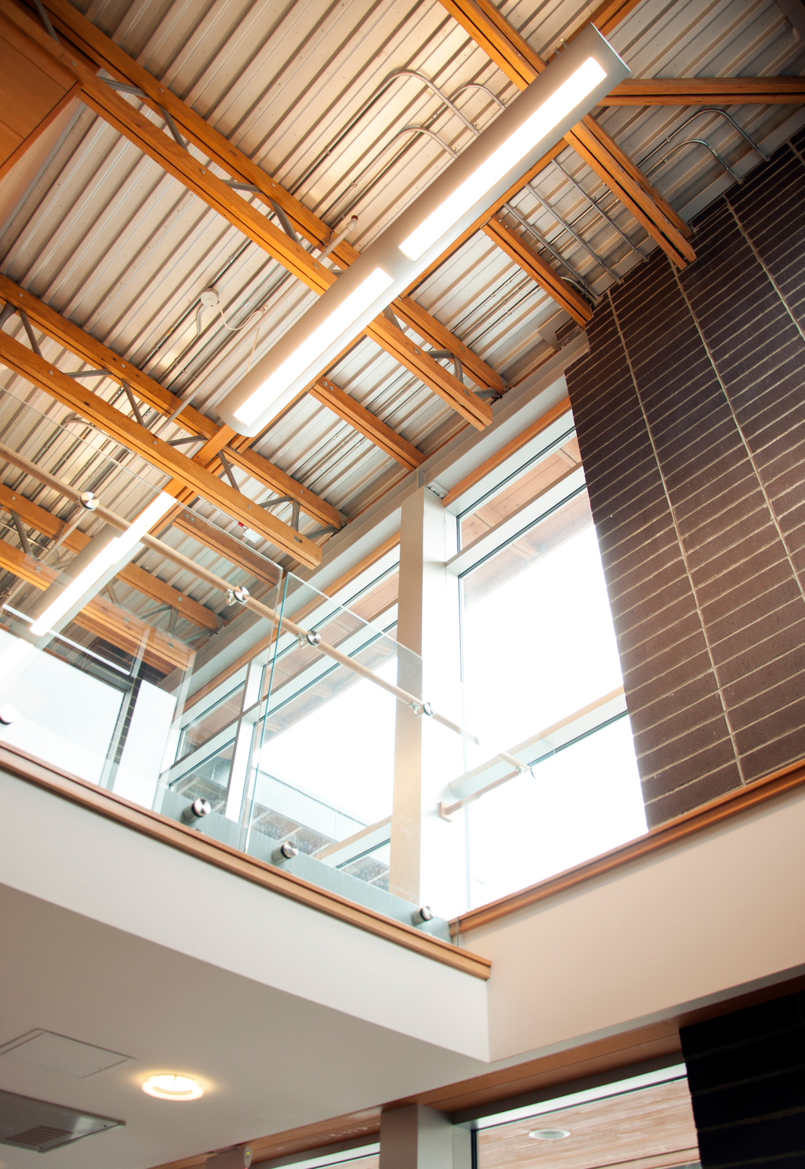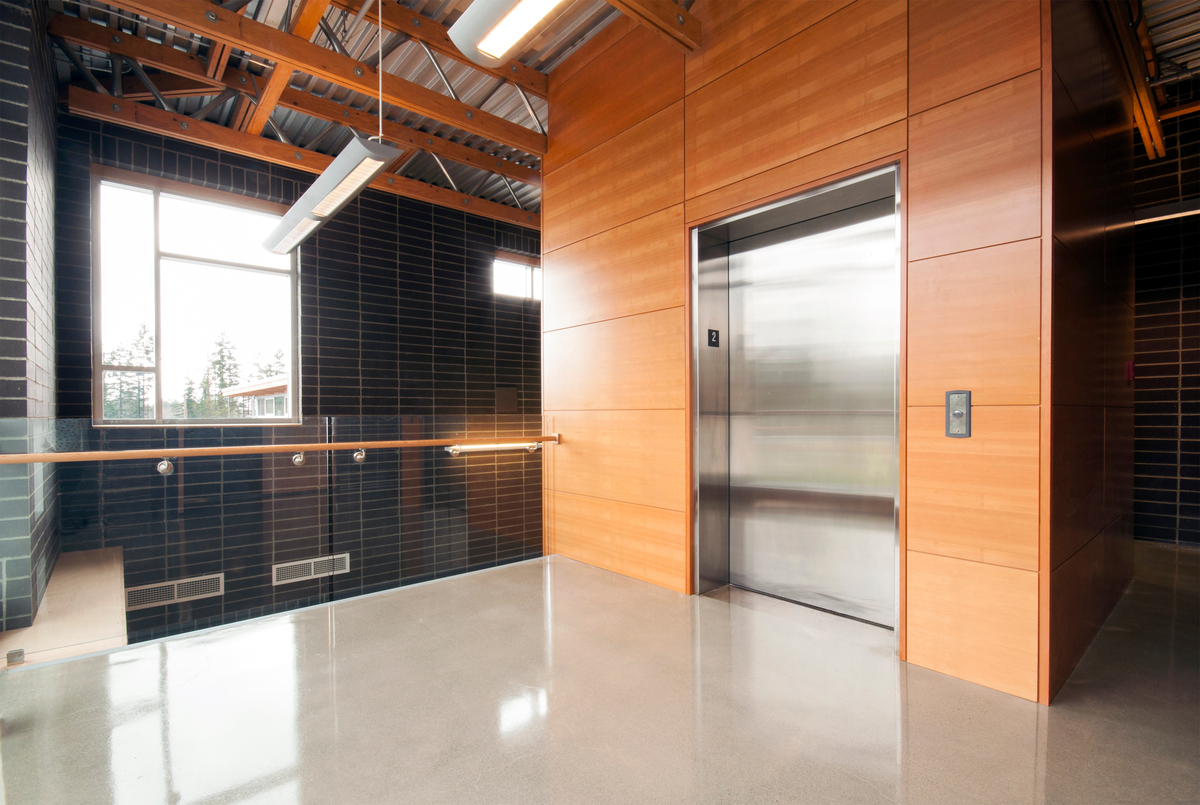An extensive and prominent use of wood
The North Cowichan Municipal Hall is made predominately of wood, a decision based on the fact that wood has a favourable strength-to-weight ratio, is a familiar material for the local trades, and is a renewable resource.
- The main hybrid structure is comprised of glue-laminated timber (glulam) beams, supported by steel columns.
- Wood doors, frames, baseboards and millwork are made of fir, and the exterior is clad in western red cedar.
- A wood slatted ceiling in the main public areas absorbs sound and creates an ambient work environment.
The Municipal Hall expansion provided additional capacity to better serve the community of Duncan. The additional offices, meeting rooms, washrooms and customer service area were designed on the lower portion of the lot, taking advantage of the sloping site to achieve grade access from the adjacent parking lots, and maximize opportunities for daylighting. The second floor of the new building connects directly to the lower floor of the existing structure, providing easy access to both administrative services and council chambers.
Western red cedar clads an almost all-wood structure
The extensive and prominent use of wood was a conscious decision from the outset of the project. The new interior and exterior walls were constructed with wood framing and the main structure is comprised of glue-laminated timber (glulam) beams supported by steel columns. The roof structure was designed with wood joists that combine wood top and bottom chords with a web made from galvanized steel pipes. The soffits and cladding are western red cedar.
Wood used in a myriad of ways on the interior
Wood doors and frames were selected for the offices, and fir was used on most of the trim, such as baseboards. A feature slatted wood ceiling is used above the main circulation routes, providing acoustical absorption for the open office space, as well as concealing some of the mechanical system. The elevator shaft in the new entry hall was detailed with wood cladding panels that provide a warm focal point in the two-storey space. Millwork is finished fir veneer.
“In our Municipal Hall addition, wood plays a major role both as a structural element and surface finish. The strength and versatility of wood is complemented by its beauty and warmth. As a former carpenter, I truly value the renewable nature of wood and the opportunities it provides for local companies in supply and installation. As Mayor, I’m happy that in this project we’ve been able to further promote a community culture of using wood—consistent with our Wood First policy.”
FMR Mayor Jon Lefebure, Municipality of North Cowichan



