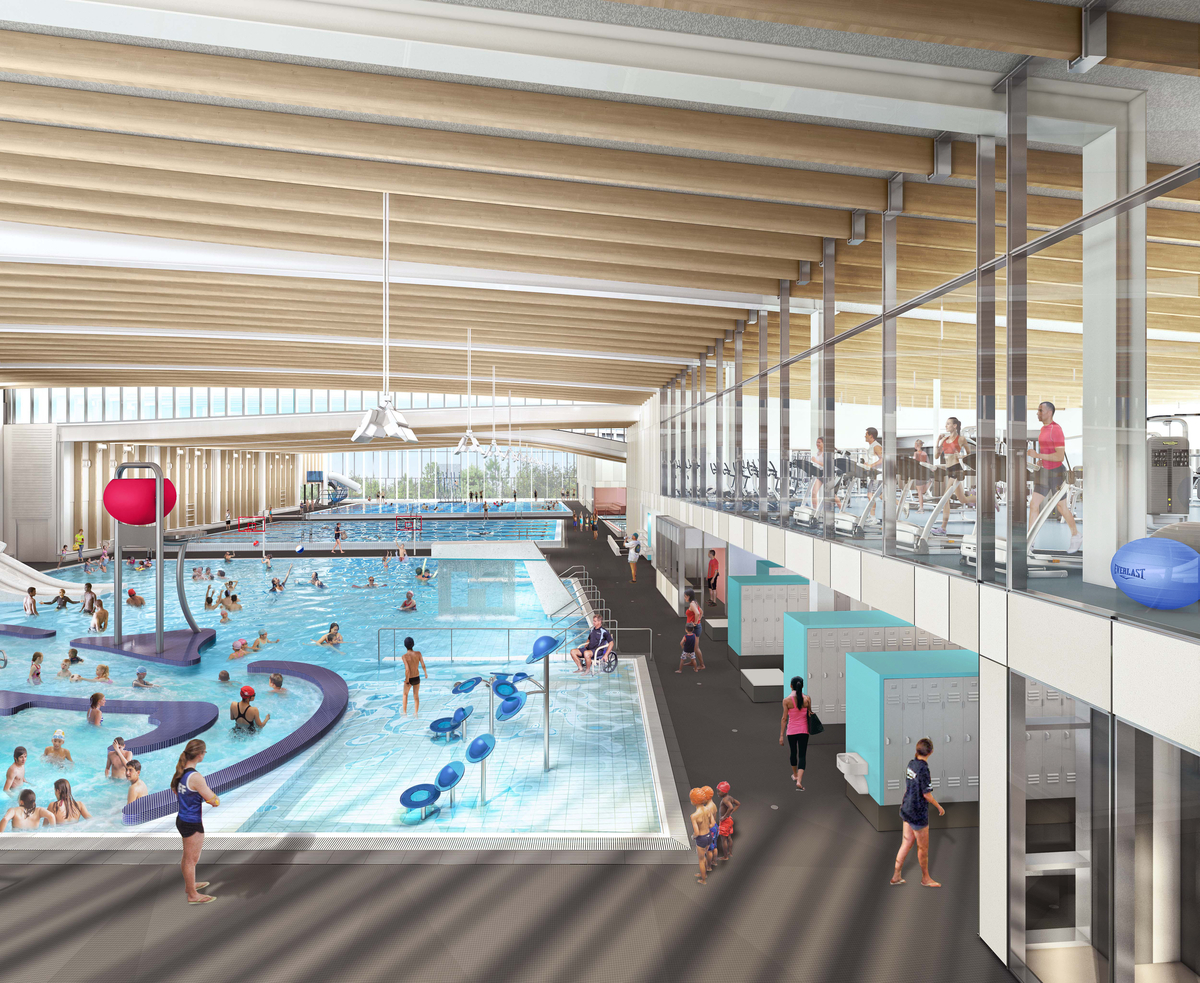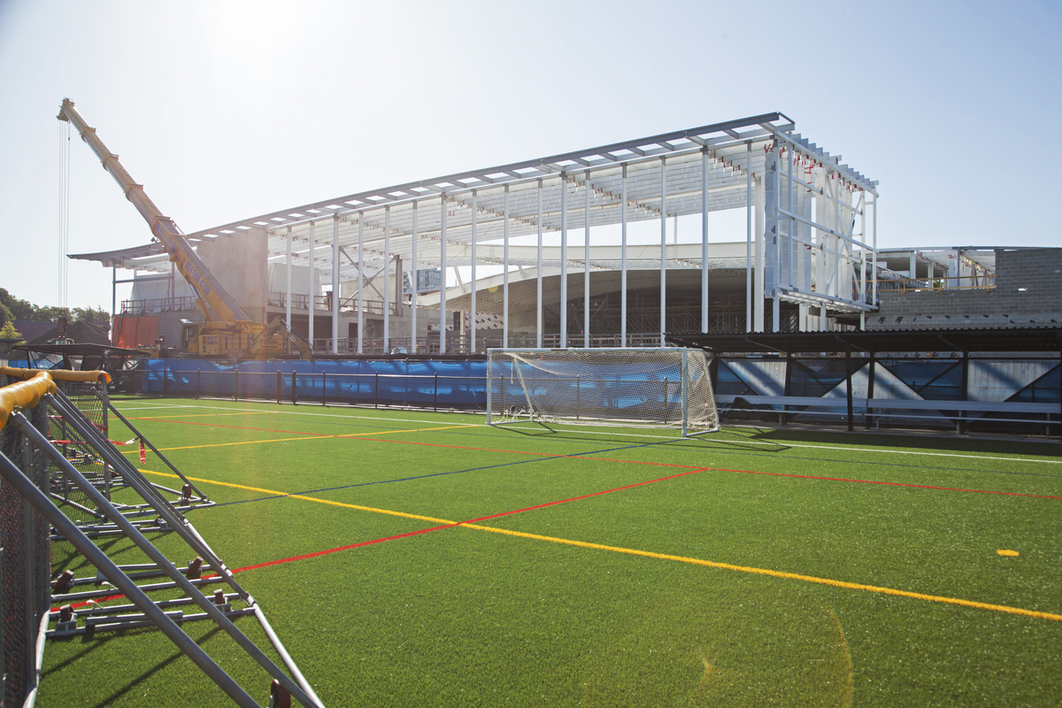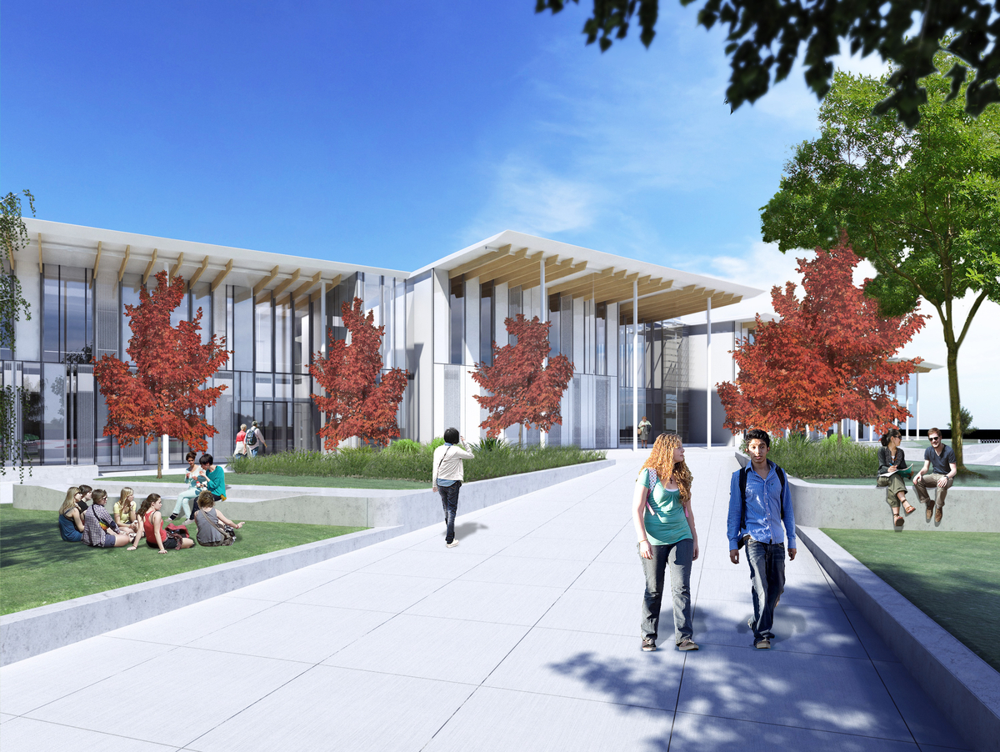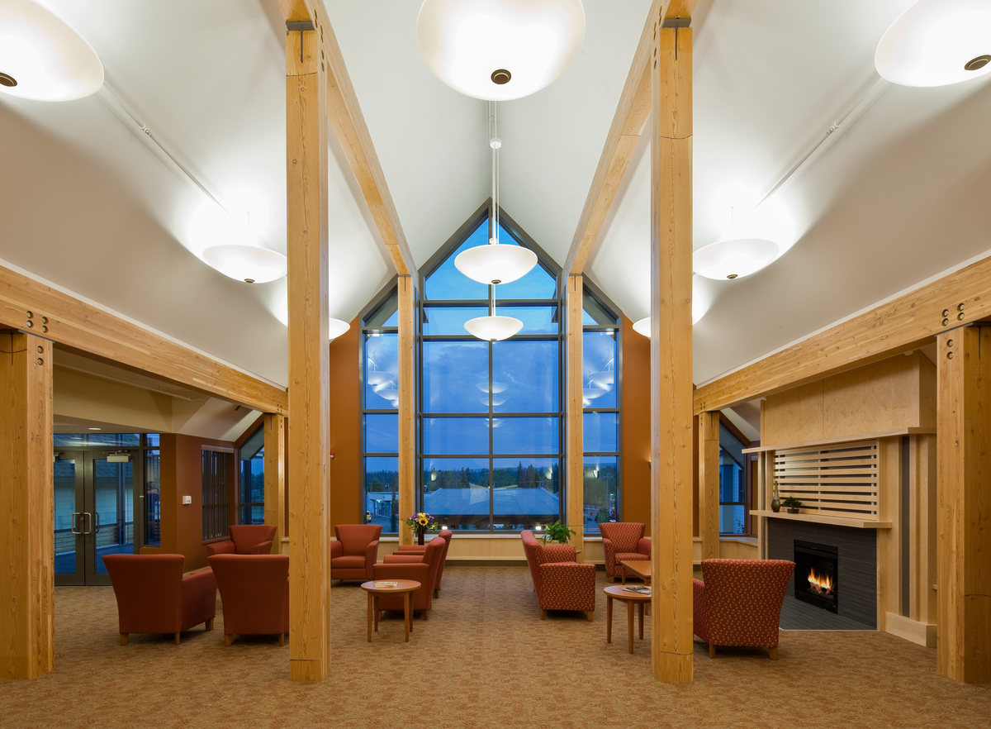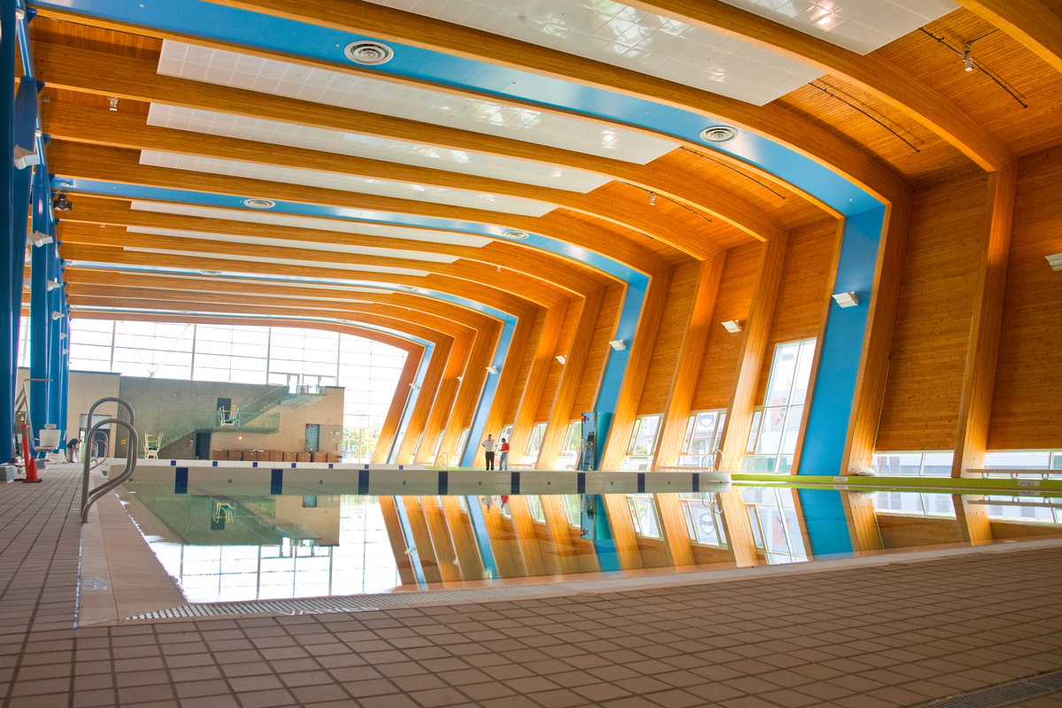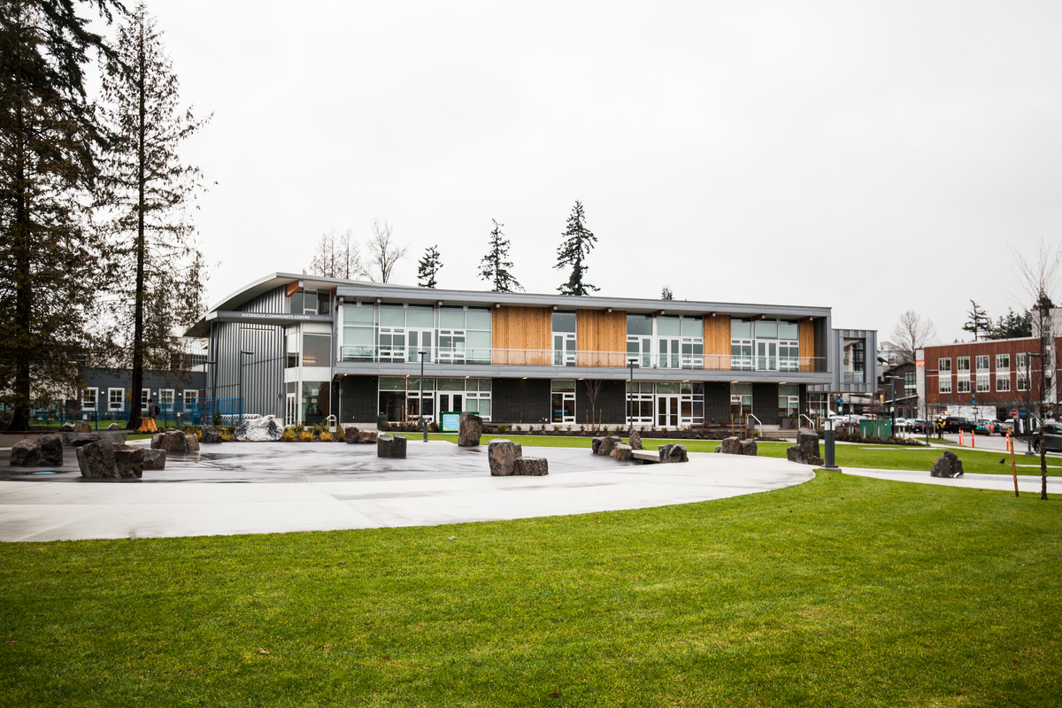Hybrid glulam and steel-frame undulating roof wraps three program spaces into one continuous building
A flowing wood roof in Richmond’s new Minoru Centre for Active Living ties all of its amenities together.
- Glue-laminated timber (glulam) beams flow together to create an undulating roof form.
- Locally sourced spruce is an economical and aesthetic choice.
- Something for all ages, with aquatics, outdoor space and seniors’ facilities.
Wood essential to design of multi-purpose community facility
The Minoru Centre for Active Living replaces an outdated group of buildings with a fresh-faced hybrid-timber design facility that combines aquatics, seniors’ spaces and access to outdoor sports fields. The aquatic centre offers several different types of pools, saunas and a steam room. The seniors centre caters to those 55 and older, offering programs that encourage an active, healthy and social lifestyle.
Wood is essential to the design of the multi-purpose community facility. A hybrid glue-laminated timber (glulam) and steel-frame undulating roof wraps three diverse program spaces into one continuous building. Clerestory windows and skylights draw daylight deep into the interior spaces, warming and brightening common areas with natural light. Glulam beams are easy to shape and modify, and those used in the roof are a testament to that—diverging smoothly from one another to create a rolling, rhythmic flow to the interior spaces. More than aesthetic benefits, the decision to use wood reduced the overall weight of the structure, in turn reducing additional costs related to foundation requirements.
Spruced up: locally sourced spruce offers a warm, modern aesthetic
Consistent colour and aesthetic appeal make locally sourced spruce a natural choice for the centre’s structural joists. The material’s durability, affordability and acoustic properties are well-suited for the noisy and demanding aquatic environment. The roof’s glulam beams are formed with 10 different radius profiles—a requirement that would have been too expensive to accomplish with steel.
The structure was designed with big exterior overhangs, the glulam beams extending to the exterior to maintain the visual flow. To protect the beams which extend to the outside, fabricators added a face lam, an extra layer of wood veneer, to shield the end grain of the wood from the elements. Through careful detailing, the beam connections are made virtually invisible to create smooth surfaces uninterrupted by steel connections. The result is a roof that seems to float, effortlessly, over the spaces below.
