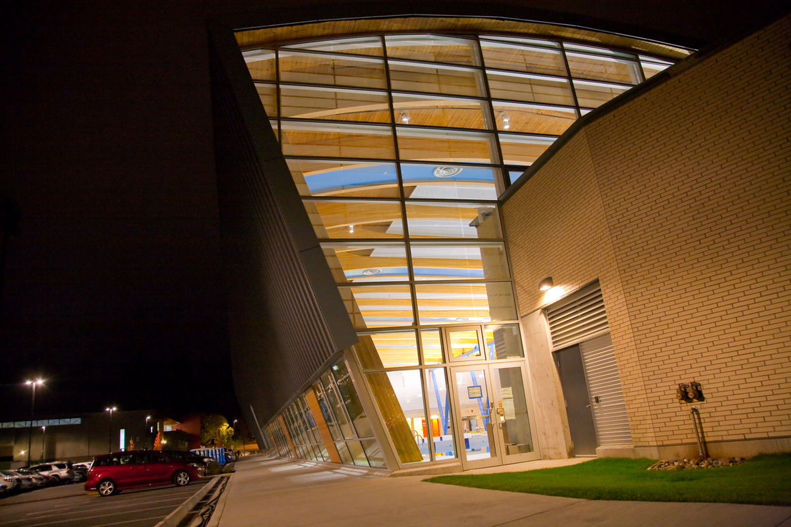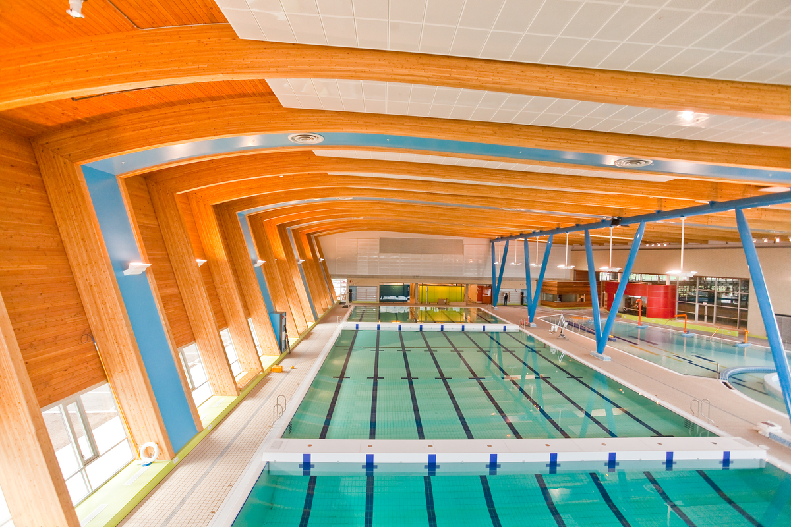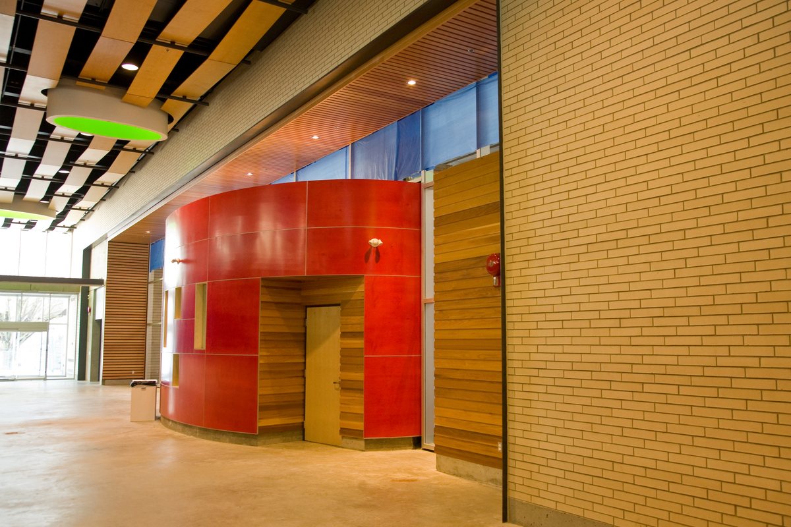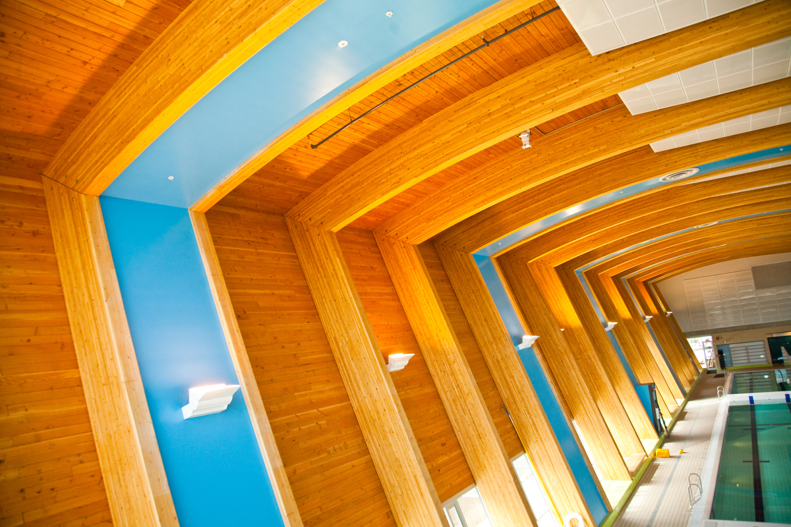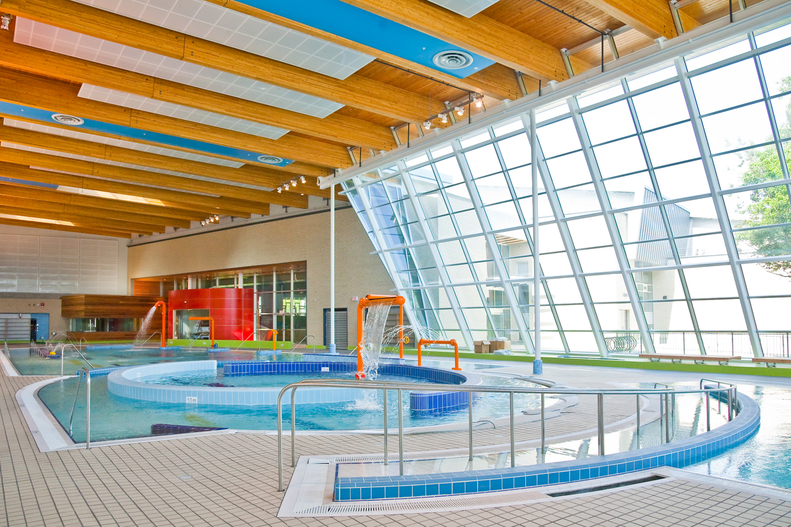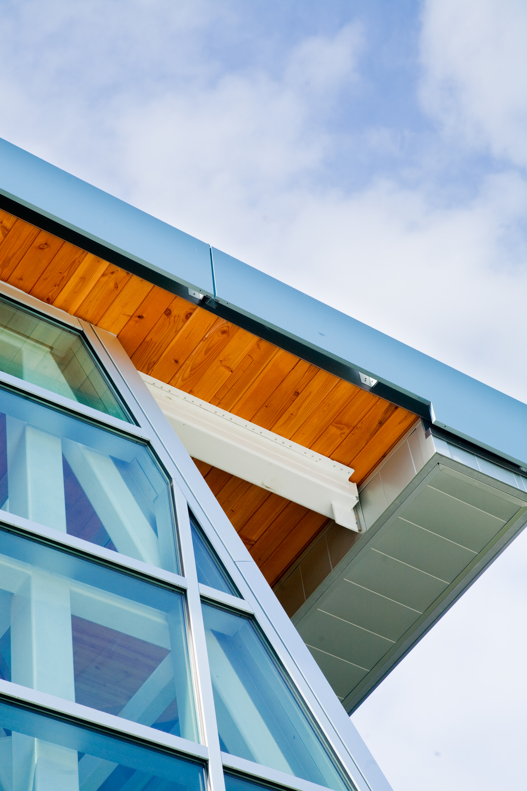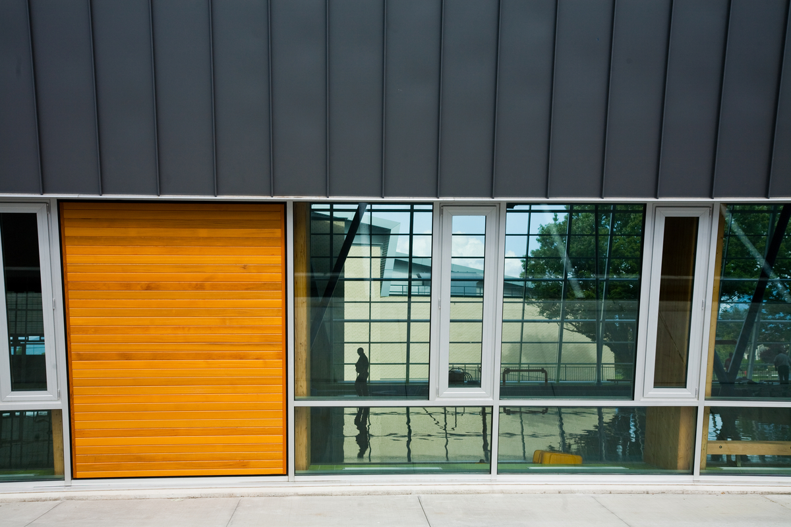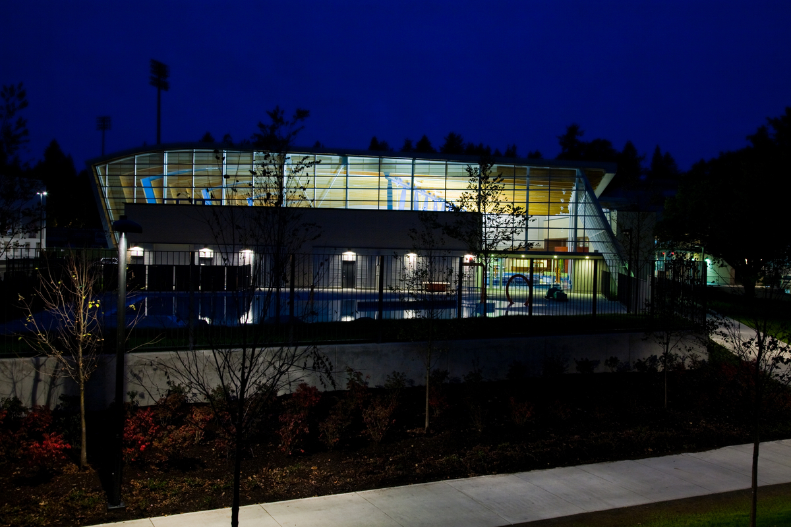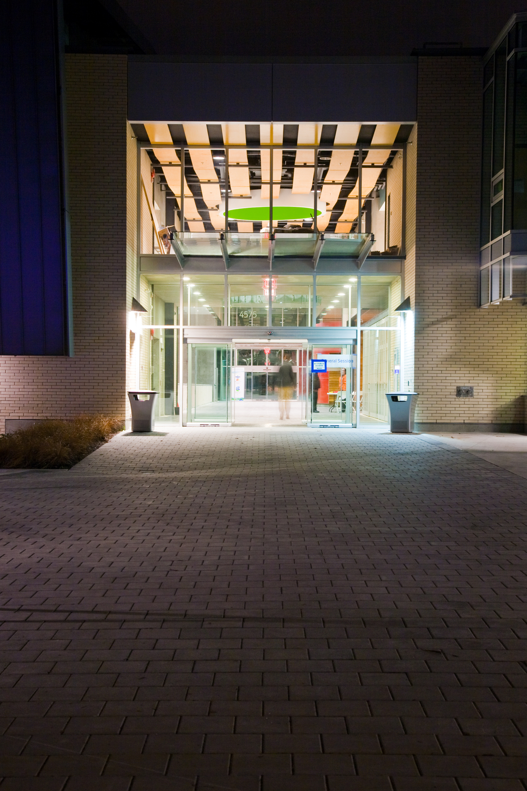Wood and pools—a natural combination
The pool’s striking exposed timber ceiling sets the facility apart from the echoey old tiled aquatic centres of yesteryear.
- Hillcrest Centre was revitalized as a curling centre for the Vancouver 2010 Olympic and Paralympic Winter Games and was then converted into a multi-purpose community centre, with pool attached.
- Structural steel was used for the long-span roof of the arena and curling club, and timber was used in the aquatic centre.
- The pool ceiling is exposed wood decking and a series of gently curved glue-laminated timber (glulam) beams seamlessly connected to a series of glulam columns.
B.C. tradition—recreation centres built in wood
Hillcrest Community Centre is the largest facility of its kind in the Vancouver Park Board system, and it underwent a major renovation for the Vancouver 2010 Olympic and Paralympic Winter Games. Hillcrest Centre follows British Columbia’s tradition of community recreation centres that are constructed from wood and finished in wood. Wood can continue to perform in a pool environment for decades while giving visitors a beautiful and inspiring space to gather. The aquatic centre (formerly known as Percy Norman Pool) features a 50-metre lap pool and a large recreation pool.
Why wood works in a watery environment
Structural steel had been used to span the curling arena, but for the aquatic centre, timber was the natural choice. The biggest reasons for wood in the aquatic centre was that it handles the corrosive pool environment better and it requires less maintenance than other building materials. Wood naturally absorbs and releases moisture without loss of performance, and when properly detailed, it resists decay. Wood also helps absorb sound, which can be a challenge in a noisy pool environment. The architects placed acoustic panels between the glue-laminated timber (glulam) beams and lights were installed behind the panels. This helped reduce the glare and projected an even, warm light onto the water’s surface.
A timber roof spans a set of pools
Curved Douglas-fir glulam roof beams, 43 metres long and spaced at 3.6 metres, are set atop glulam columns at the walls v-shaped structural steel support mid-way across. The mid-span support reduced the required depth of the roof beams and helps separate the lap pool from the leisure pool. Each beam was made up of two pieces, connected on site. The joints between beams and columns were designed to look like Japanese joinery. The graceful, continuous connection defies the fact that the beams actually sit atop the columns.
Tongue-and-groove decking has the feel of a ship’s hull
Wood was also used as interior cladding for the roof and the walls. Crews installed three-inch tongue-and-groove wood decking between the beams. The decking was topped with a layer of plywood sheathing, which formed the structural diaphragm of the building. Inside, the beams and decking were coated with a protective polyurethane finish that still allowed the wood to breathe. It was also a beautiful feature to behold, like being inside a ship’s hull.
