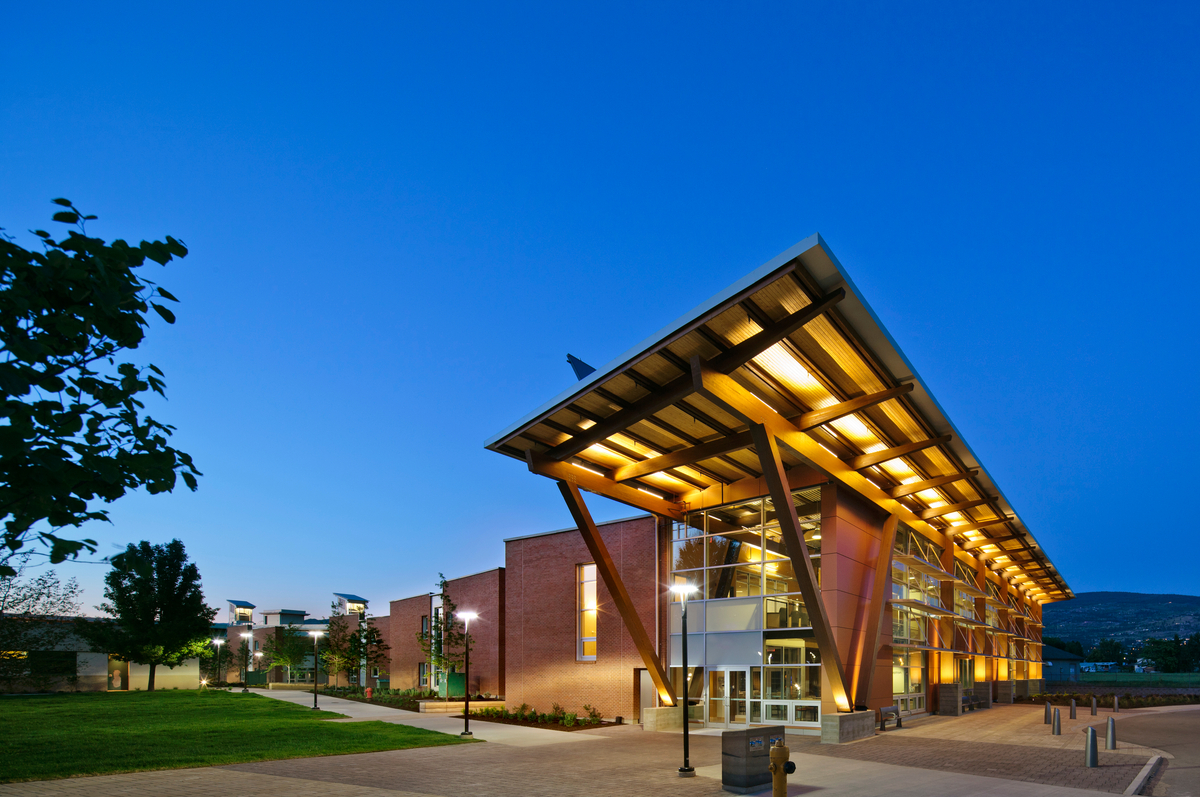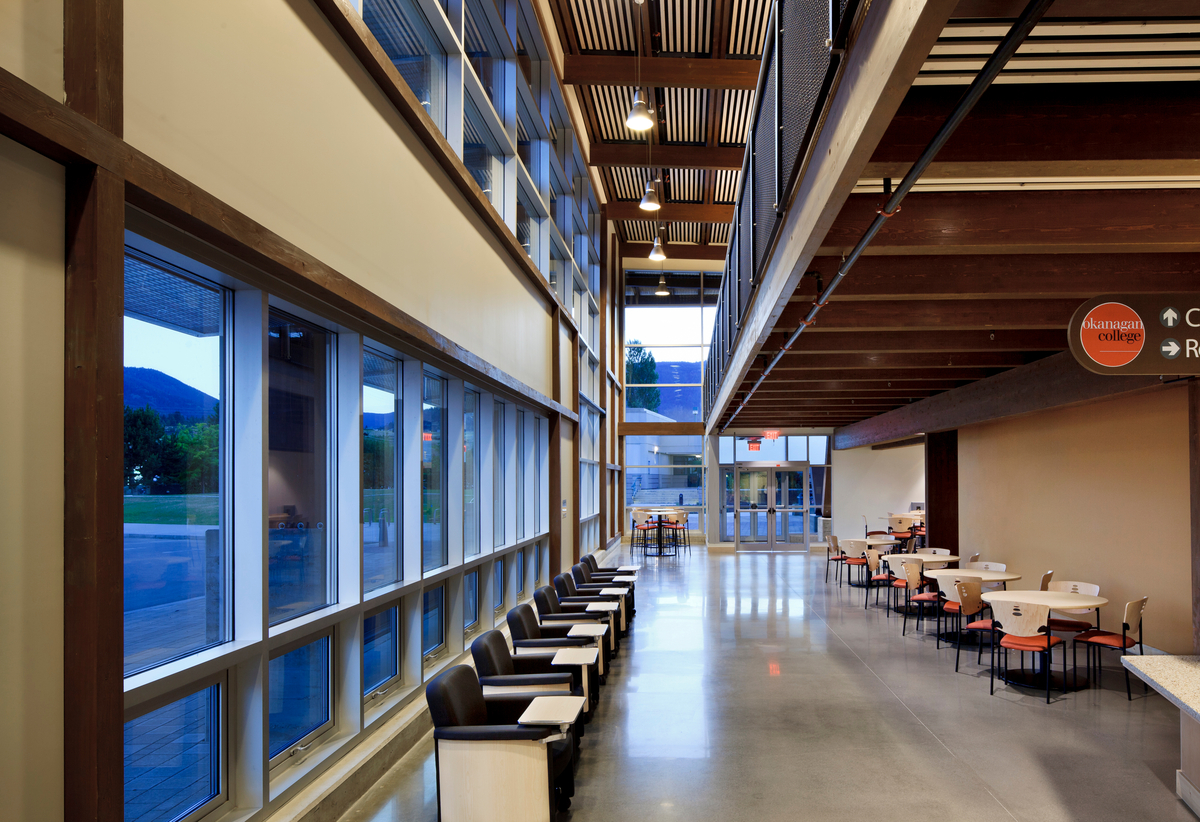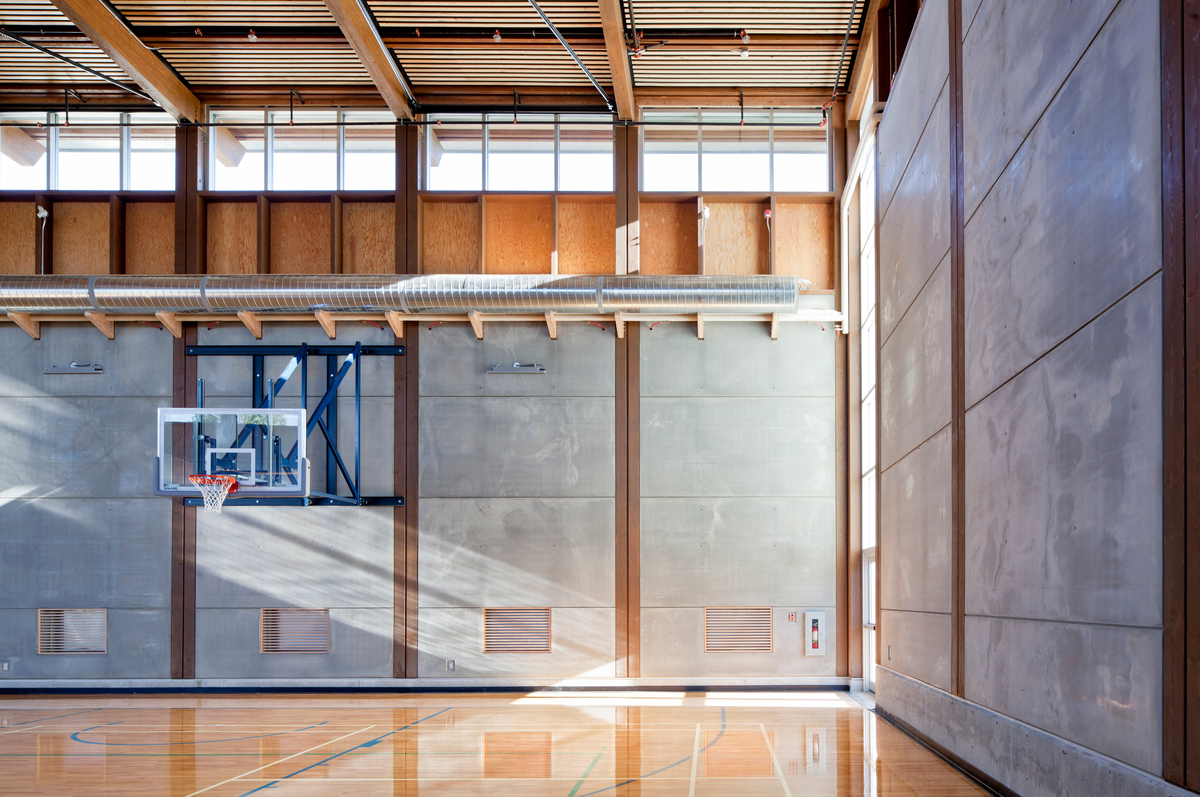One of the largest building of its kind to achieve net-zero standard
Featuring an abundance of locally sourced wood, this net-zero centre for sustainable building technologies and renewable energy conservation is a lesson itself in how to reduce our environmental impact using renewable materials and advanced construction techniques.
- Features an abundance of locally-sourced wood products and technologies.
- One of the largest buildings in Canada to achieve Living Building Challenge.
- Demonstrates to students firsthand made-in-British Columbia (B.C.) sustainable building products and innovations.
Lessons in sustainably-built wood-hybrid construction
This centre for sustainable building technologies and renewable energy conservation is described as a living-learning facility. Designed to be as much a lesson in itself as it is a place to learn, the building demonstrates to students firsthand made-in-B.C. sustainable building products and innovations. All structural wood used in the centre comes from local forests, including pine from Interior forests that have been impacted by the mountain pine beetle outbreak. The building is primarily a glue-laminated timber (glulam) post and beam structure, but also features a number of innovative components including timber-concrete composite wall panels with integrated heating and cooling pipes and steel-timber hybrid trusses.
This net-zero energy training facility for sustainable tradespeople and construction professionals is one of the largest buildings in Canada to achieve Living Building Challenge performance. The net-zero requirements are addressed through on-site renewable energy, rainwater harvesting and recycling and on-site treatment of wastewater, while the materials requirement is met in large part by using locally harvested wood. Radiant heating embedded in a concrete mixture poured on top of wood delivers further energy savings. Many of the building systems are made visible to enhance the educational experience for students and generate real-time performance data.
“As a living-learning environment for trades students, wood material choices for the building’s construction was appropriate. Wood surrounds students as they learn various trade techniques for working with wood products and within wooden structures. Wood products have been used in various combinations and applications, including prefabricated structural elements, various wall and ceiling finishes as well as furniture throughout the structure.”
Kathleen Lausman, Director Campus Planning & Facilities Management, Okanagan College



