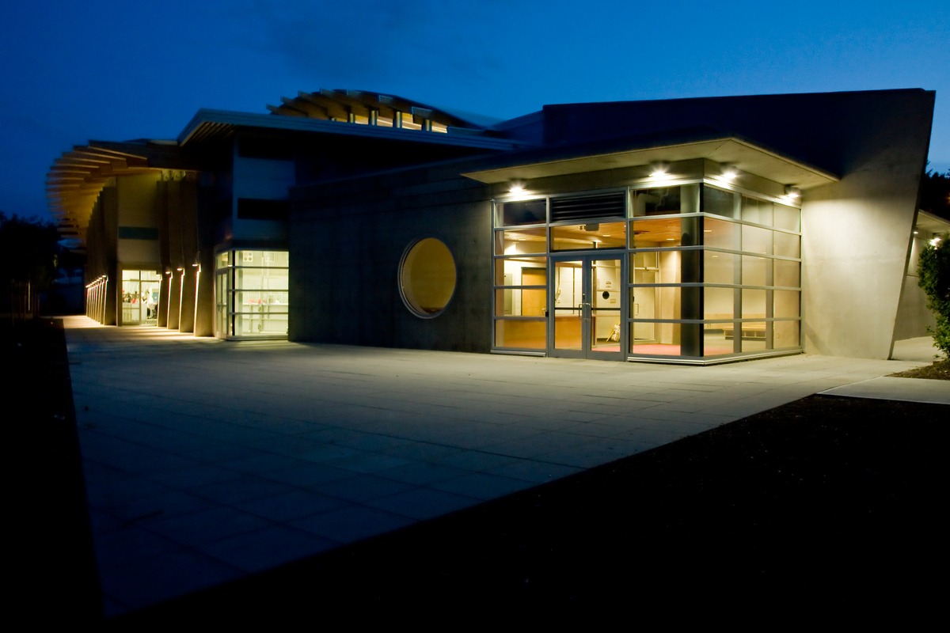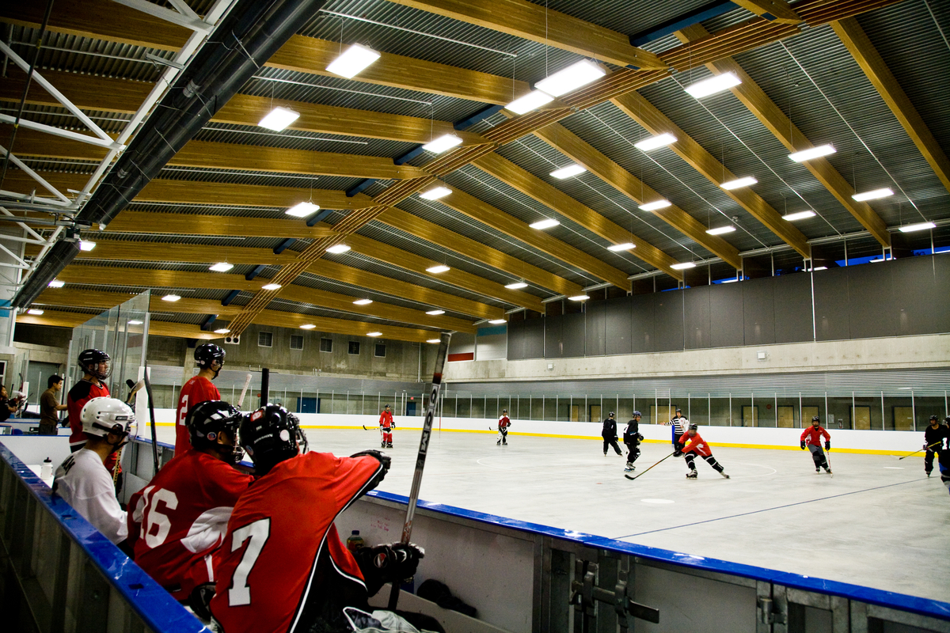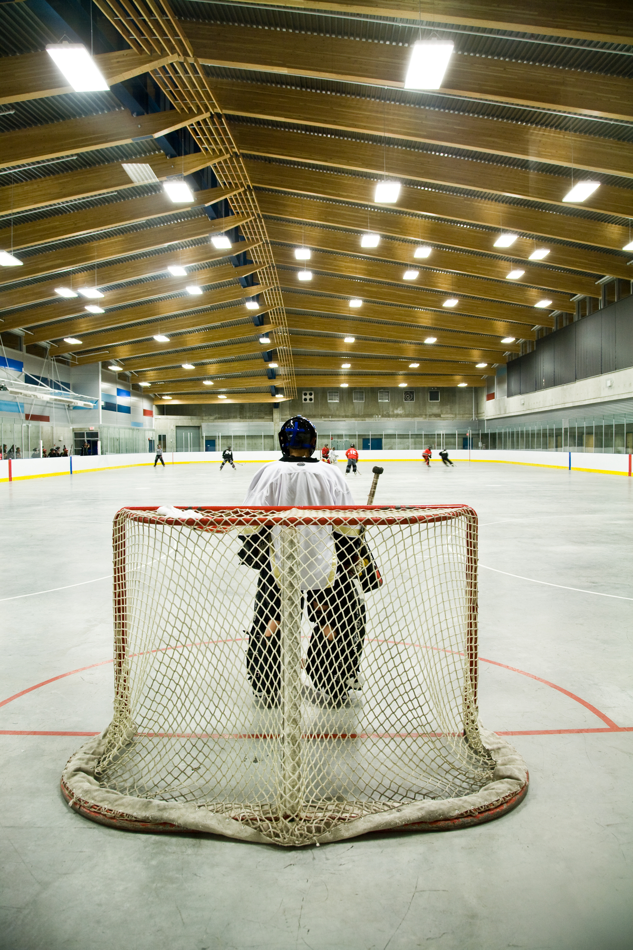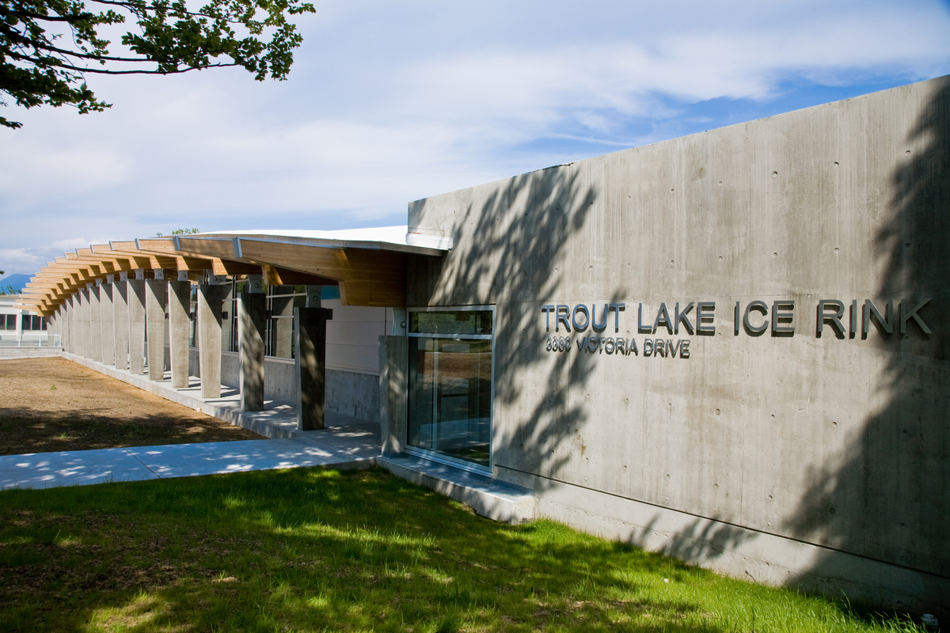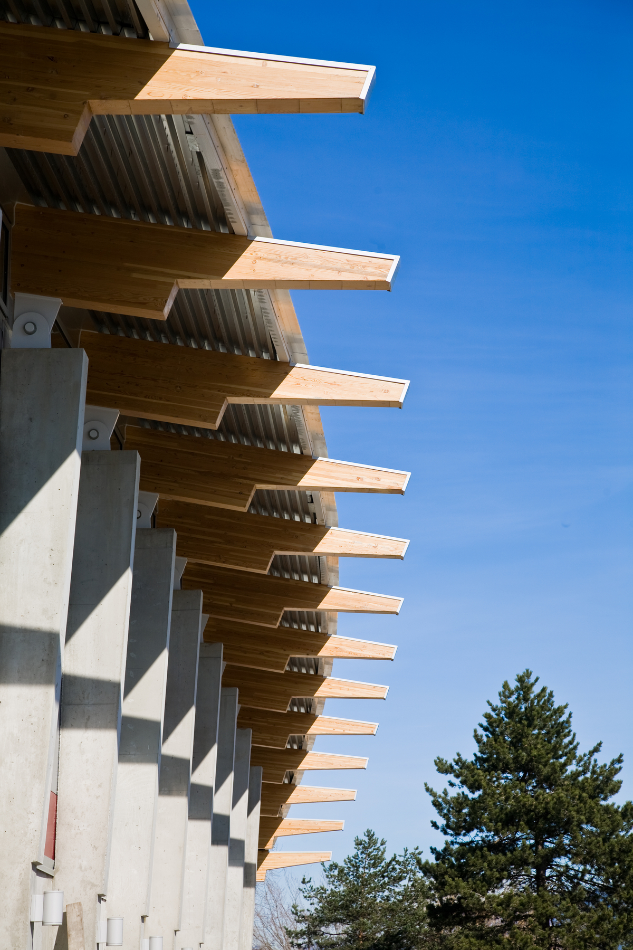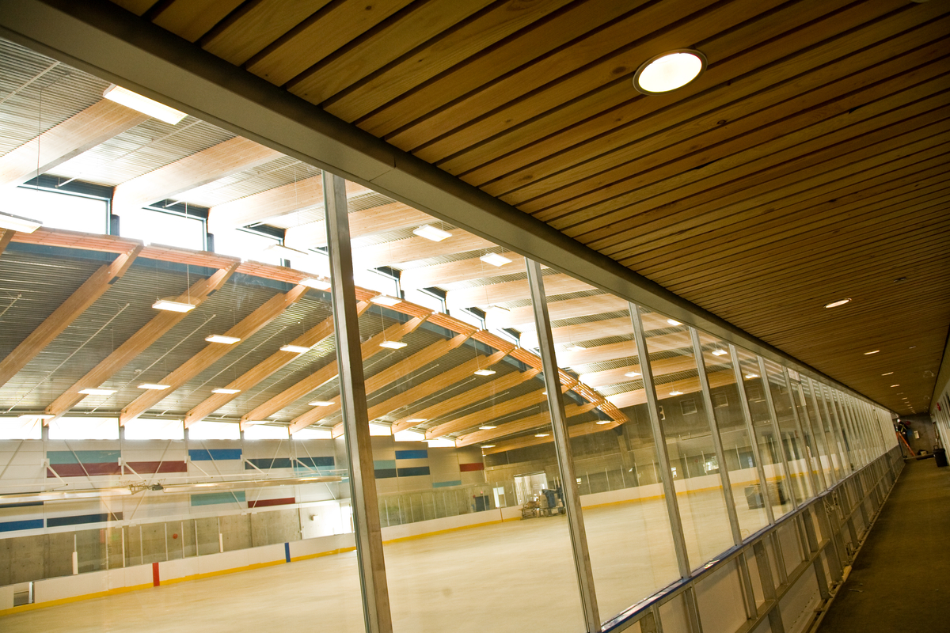Well-loved ice rink and community centre a legacy of the 2010 Winter Olympics
A long-spanning timber roof gives warmth and architectural interest to this, once 2010 Winter Olympic venue, turned popular community ice rink.
- A 2010 Vancouver Winter Olympic legacy facility.
- Reclaimed Douglas-fir is prominently featured in the skaters’ lounge and hallway.
- Glue-laminated timber (glulam) roof design affords natural ventilation and lighting.
Wood reclaimed from storm-fallen trees
Located in John Hendry Park in east Vancouver, the Trout Lake Rink was the first phase in the replacement of an aging community centre facility. Serving as a practice facility for competitors who participated in the 2010 Olympic and Paralympic Winter Games, it opened for public use in the spring later that year. The design of the ice rink was in progress when a severe winter storm blew down a significant number of trees in Stanley Park. The owner and design team used the wood from the fallen trees in the construction of the lounger and hallway portions of the building.
Design provides natural ventilation and lighting
Wood is part of a palette of durable materials that includes architectural concrete, insulated metal panels, and aluminum glazing systems. A central steel arch supports Douglas-fir glue-laminated timber (glulam) beams that span across the arena, supporting a roof made of steel decking. The truss divides the roof longitudinally with one half of the roof structure bearing on the lower chord, and the other half on the upper chord. This design draws in ample daylight and fresh air through clerestory windows along the arched truss and the top of the east wall, as well as through glazing along the viewing gallery on the west façade.
The roof structure consists of an arched steel truss spanning the length of the rink, north to south. This primary arch reduces the east-west span which in turn allows the secondary structure of curved glulam ribs to be reduced, resulting in a simple, appealing, and efficient structure. The public space (skaters’ lounge), located at the north end of the building, has good visual and physical connection to the future community centre and entrance plaza.
Performance advantages of wood roof design
The wooden roof was chosen for its various performance benefits. Designed for natural ventilation, it lowers the demand for more energy-intensive mechanical ventilation. With its low thermal conductivity, the wood roof offers good insulating properties, and light-frame wood technology lends itself readily to the construction of buildings with low operating energy. The roof overhangs prevent heat buildup inside the rink, and the underground spaces covered by landscaping minimize heat loss. Overall, the facility includes a range of sustainability features to help conserve energy and water.
We chose the glulam beams to provide a contemporary west coast look and reflect current local construction practices.
Walter Francl, Principal, Francl Architecture Inc.
