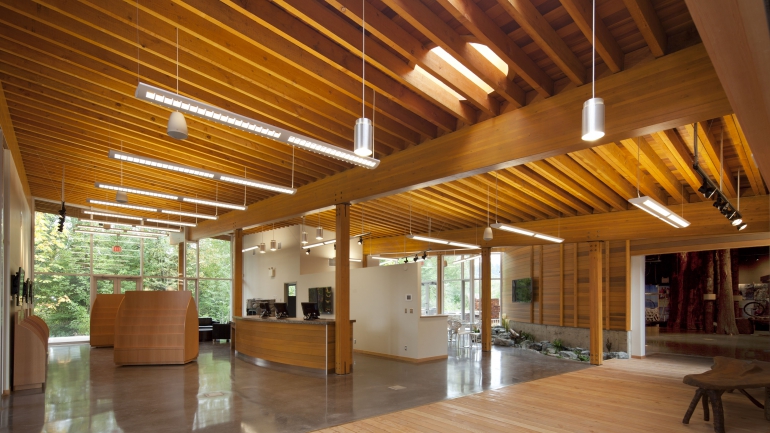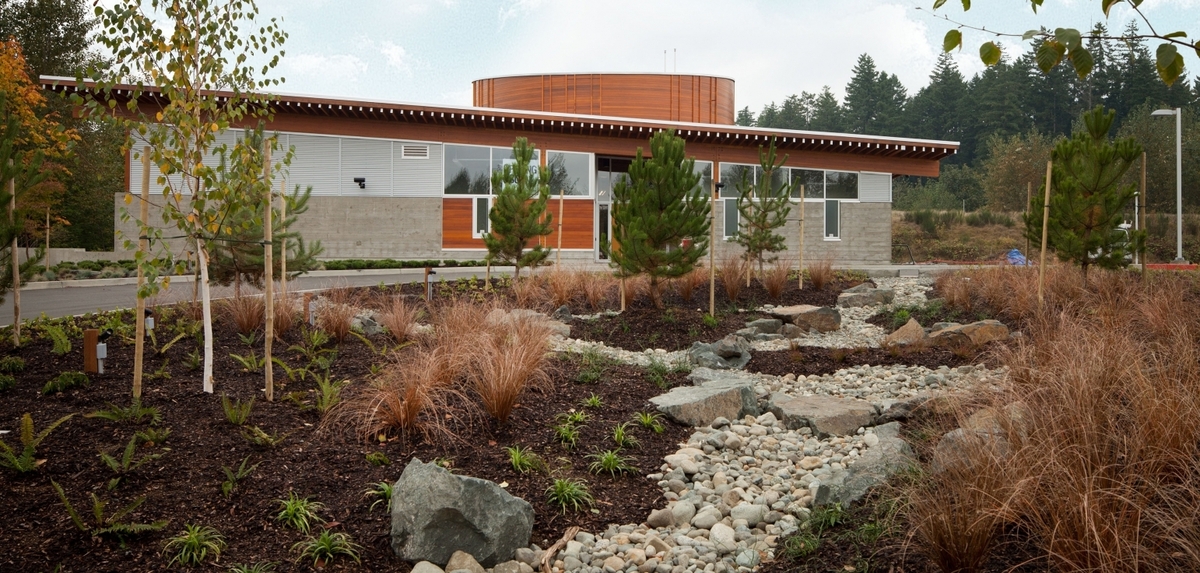Wood a key component
Wood is a key component throughout the Vancouver Island and Coast Visitors Centre—for both structure and finishes.
The centre consists of two distinct functions and forms. The exhibition hall is a tall, drum-like structure with a display illustrating the natural, historical and cultural aspects of the Valley and the various activities and experiences offered on the Island. The visitor services component features a butterfly roof with skylights, photovoltaic panels and a green roof. These two distinct spaces are connected by a wooden bridge spanning over the interior river, which flows to a pond outside.
Wood use
The structure of the visitor services area is comprised of exposed timber columns and joists, glue-laminated timber (glulam) beams and Douglas-fir decking. The exterior of the exhibition hall is clad in western red cedar. Douglas-fir boardwalks provide the major circulation paths, both inside and out.

