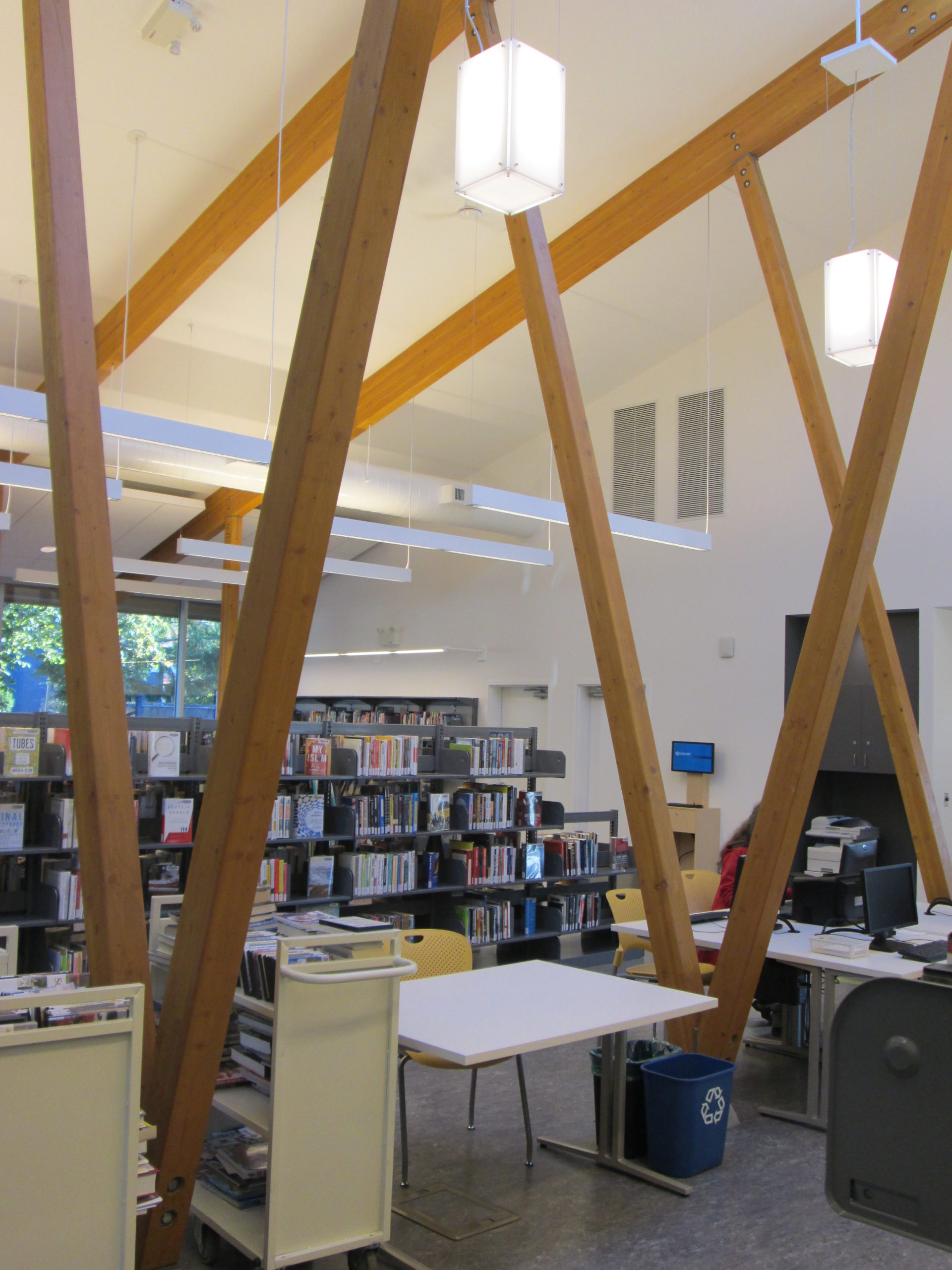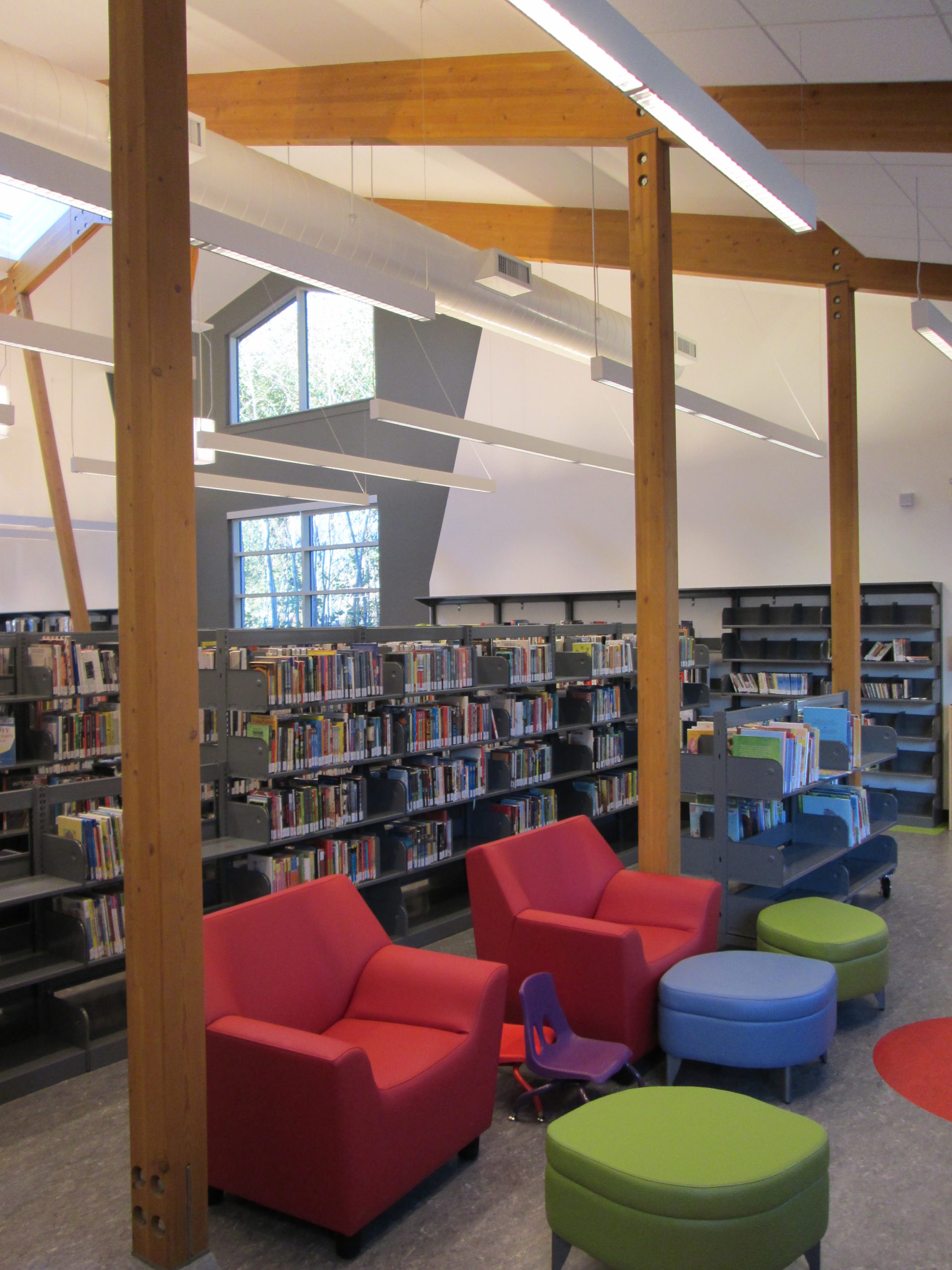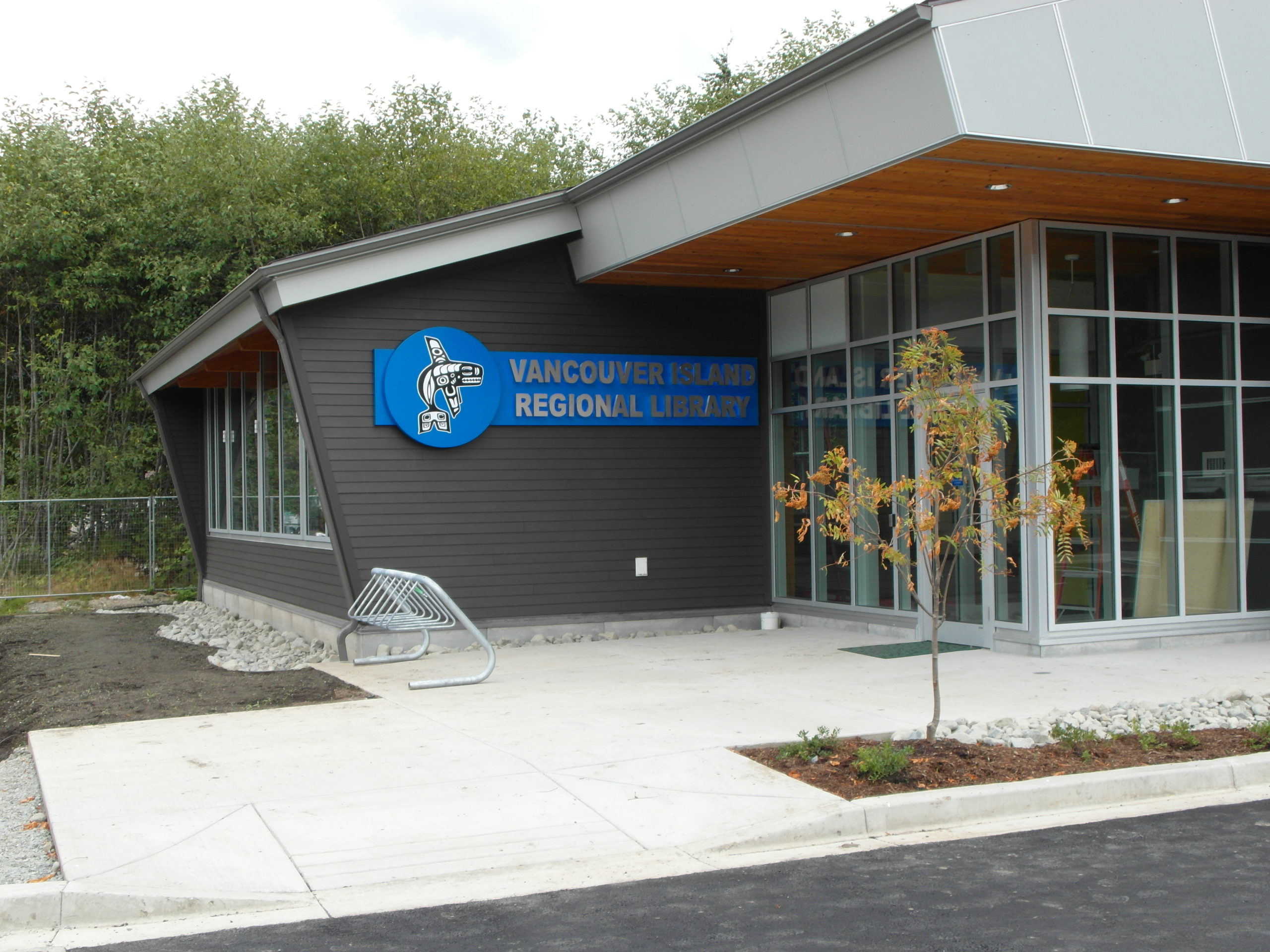Project overview
The design for the new Cowichan Lake Branch of the Vancouver Island Regional Library draws inspiration from a number of historical associations that have influenced the development of both the region and the town of Lake Cowichan. The building overlooks the Forest Workers’ Memorial that commemorates the contributions of the forest industry to the economic and cultural development of Lake Cowichan and also the Ohtaki Park Memorial that honours the town’s sister city, Ohtaki in Japan. Given these important connections to the local forest industry and to the craft traditions of Japan, it was natural that the design should celebrate wood construction and strive to emulate Japanese artistry.
Integrating the library to the public square
Situated on a donated parcel of land adjacent to South Shore Drive, Lake Cowichan’s main street, the building forms part of a larger public square being developed in this area. The library is situated so that its main entry is in line with the nearby pedestrian bridge that connects the north and south banks of the Cowichan River. The placement of the entrance, at the northwest corner of the building, also makes a gesture of connection to the new public square and South Shore Drive.
The sloping roof cuts back at this corner, enabling the entrance glazing to extend to full storey height. Large overhangs clad with stained cedar wood provide both sun and rain shelter to the entrance and external book drop. Adjacent to the entrance, the west wall has only a few vertical strips of glazing in order to control solar heat gain from the afternoon sun. At night, the contrast between transparency and opacity is enhanced, with the entrance appearing as a beacon of light against the solidity of the flanking wall. The main volume of space housing the book collection, public lounge areas and computer stations is supported by exposed glue-laminated timber (glulam) beams and V-columns. The beams support a north facing skylight that brings natural light into the heart of the library. The two-storey glazed east façade overlooks the natural grove of trees and rain gardens to the east of the building.
Wood use
The glulam V-column and beam structure was chosen to lend a unique character to the feature space in the library. The twin columns spring from an elegant concealed knife plate connection at floor level, terminating in exposed saddles that support the roof beams like an open hand. The more reserved functions of administration and building services utilize a conventional wood-truss structure on load-bearing wood-framed walls, allowing for a streamlined construction process. Interior millwork includes clear maple wood veneer with plywood cores. Among the sustainable design strategies incorporated into the building, the use of wood contributed to the high percentage of regional material content and to improved indoor environmental quality. Wood is naturally low in volatile organic compounds (VOCs) and provides a durable and dust-free finish for interior surfaces.
Architect Paul Hammond has captured the physicality of the big timbers found in the surrounding forests, and brought it into the building. It is quite a majestic little building foreshadowing the power of the knowledge to be found within.
Rosemary Bananno, Executive Director
Vancouver Island Regional Library


