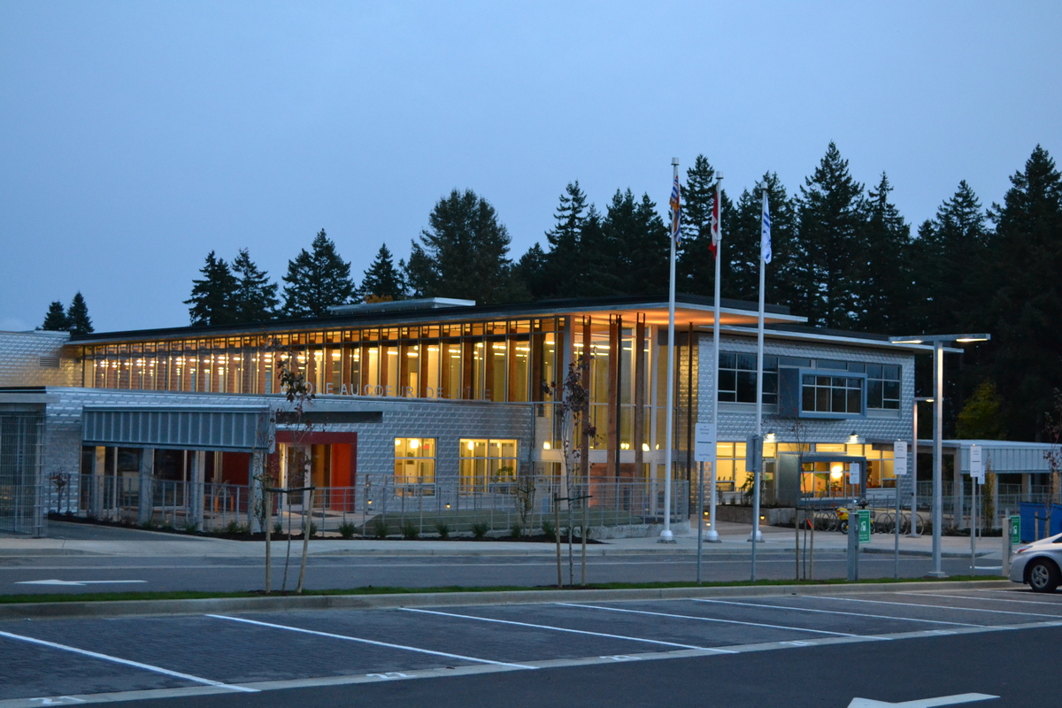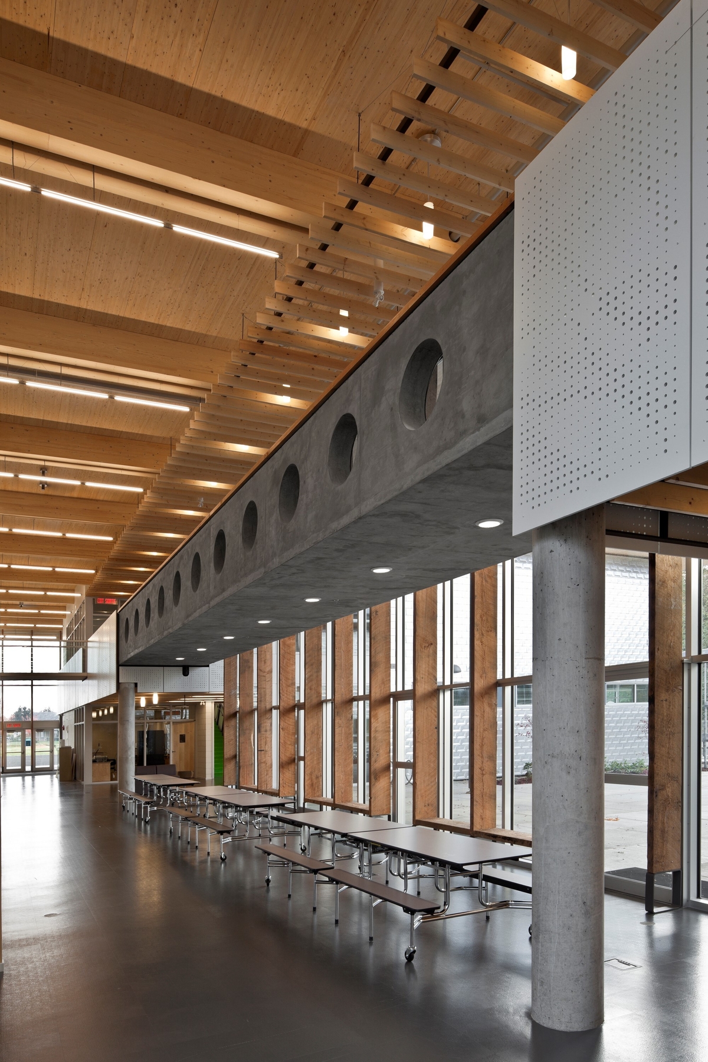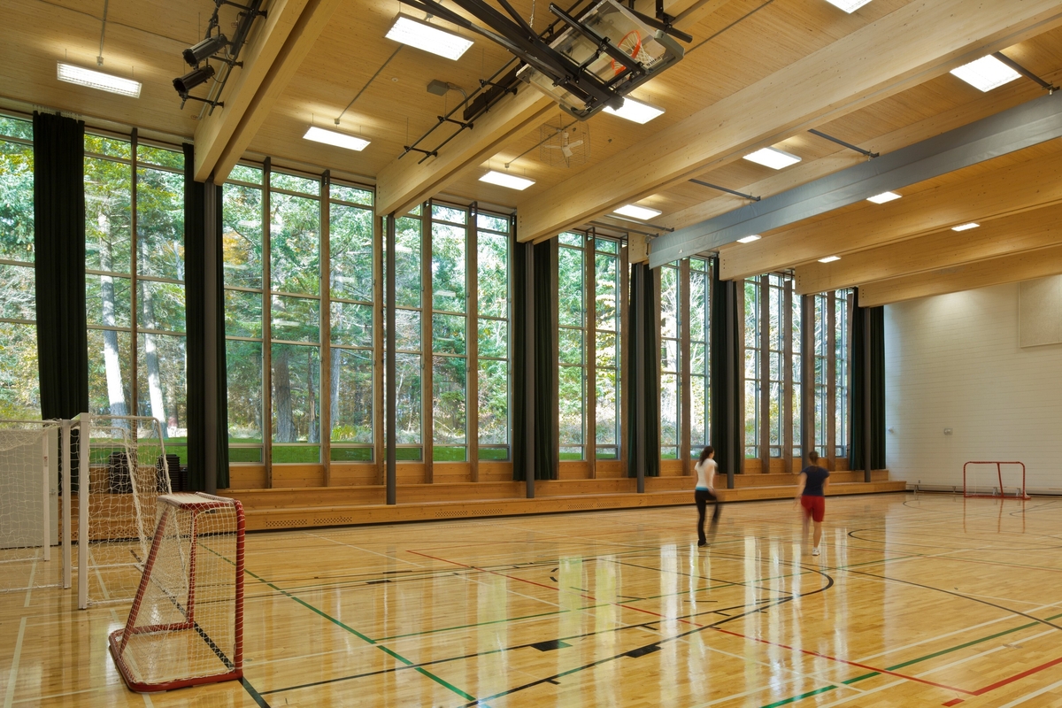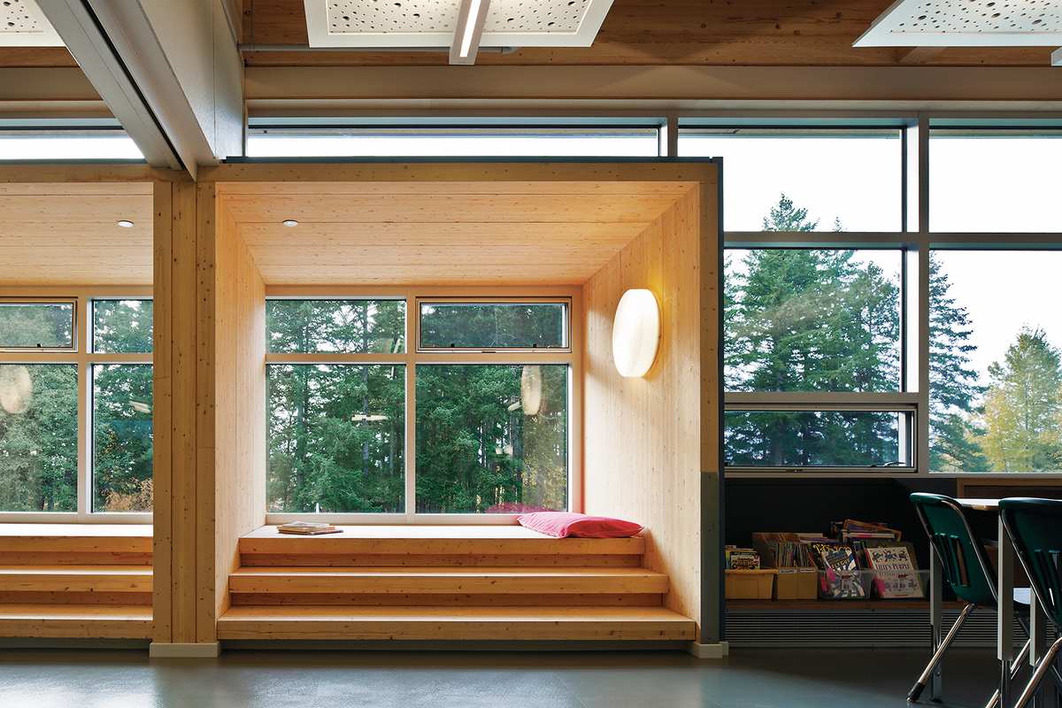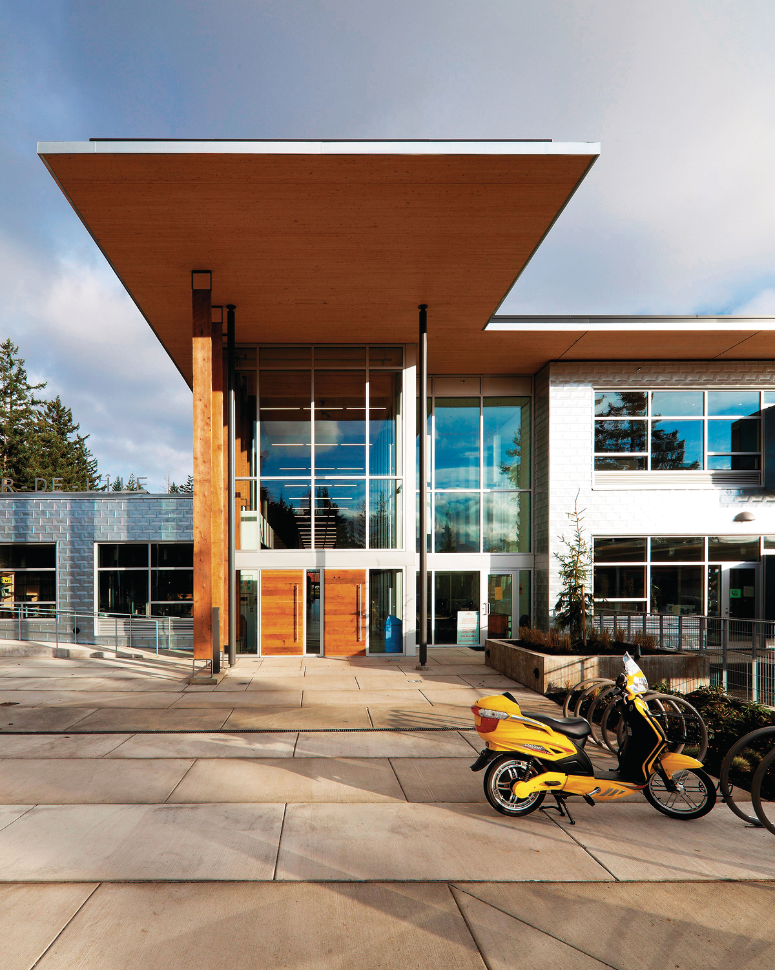Innovative incorporation of wood
The school on the east coast of Vancouver Island incorporates reclaimed wood into its design, as well as glue-laminated timber (glulam) and mass timber panels, topped off with a 3,000-square-metre timber roof.
- Reclaimed timber and sustainably harvest wood are incorporated into the school.
- The 3,000 square-metre roof is made of timber.
- The interior features exposed glue-laminated-timber (glulam) beams and mass timber panels.
Lesson in sustainable design
École Au-coeur-de-l’ile is truly a 21st century school that looks to the future by offering significant educational and environmental leadership. During the day, it delivers cutting-edge learning opportunities for 380 francophone students from kindergarten to grade 12 in the Courtenay and Comox Valley region. At night, the building turns into a community hub.
The building is a lesson in sustainable design and construction. It demonstrates the latest in sustainable building techniques, with a LEED Gold standard certification.
Unique & resourceful design
Reclaimed Douglas-fir from the site’s previous building was used to construct a 7.5-metre glazing wall. Salvaged wood was also used to build benches and display cabinets. Interior spaces include exposed glulam beams and mass timber panels to form unique reading alcoves and multi-purpose spaces. The building has a 3,000 square-metre wood roof.
The project involved the demolition of the former building and salvaging of timber for re-use in the new school. Other design features include ground source (geothermal) heating and cooling, natural ventilation,reuse of rainwater for irrigation and extensive use of low volatile organic compounds (VOC) in construction.
Studies have shown that the use of wood features for schools provides a relaxed, productive indoor environment, promoting a sense of well-being and creating special places that inspire open thinking and new ideas.
Award-winning school
In 2012, École Au-coeur-de-l’île received the WoodWorks BC Design Award for Institutional Wood Design—Large. The award recognizes the benefits of wood in a large institutional application while showcasing the special qualities of wood such as strength, durability, beauty, versatility and cost effectiveness. The judges praised the appropriate and elegant use of wood in the school, especially the use of certified timber in its 3,000-square-metre roof.
