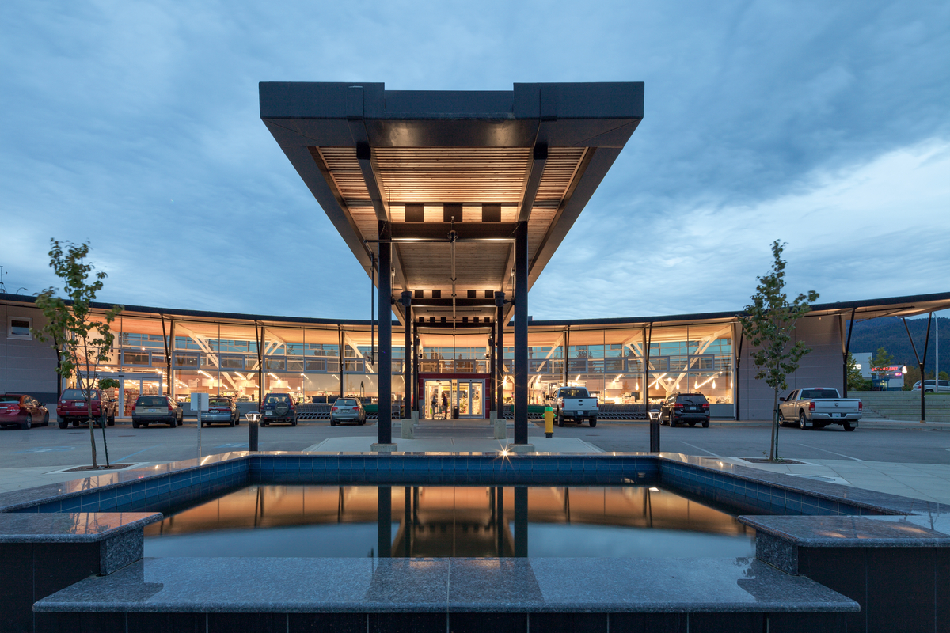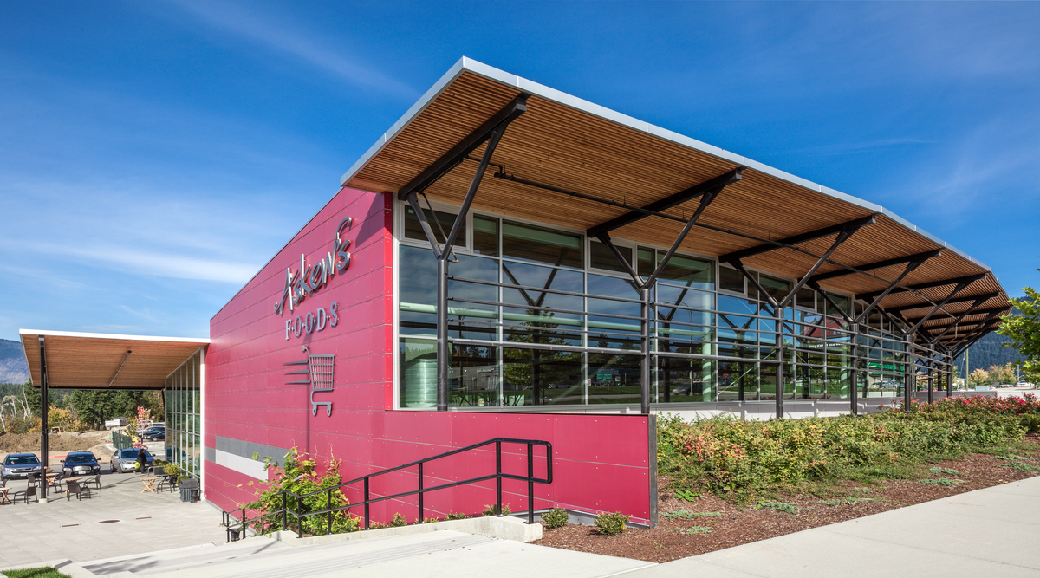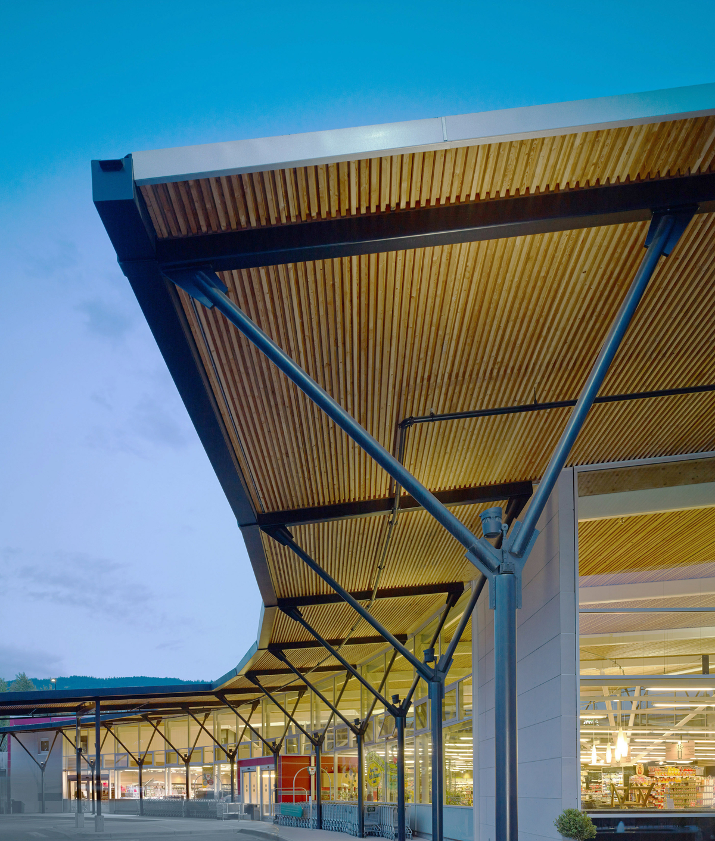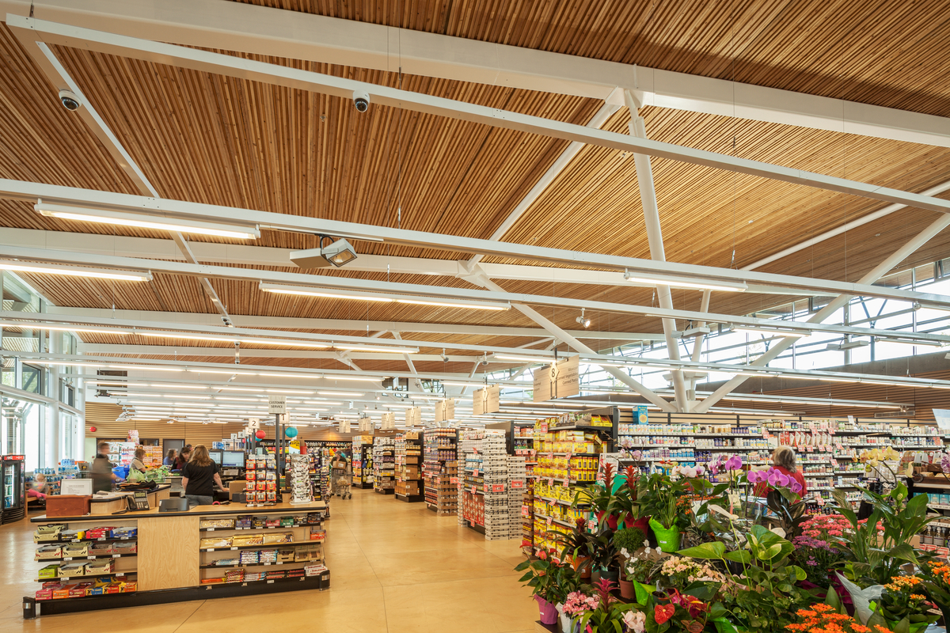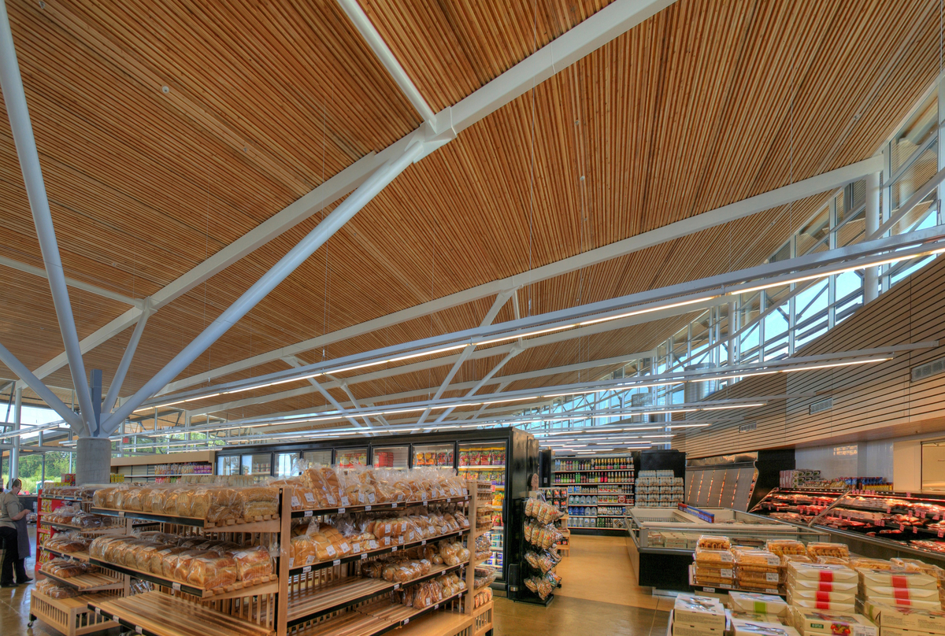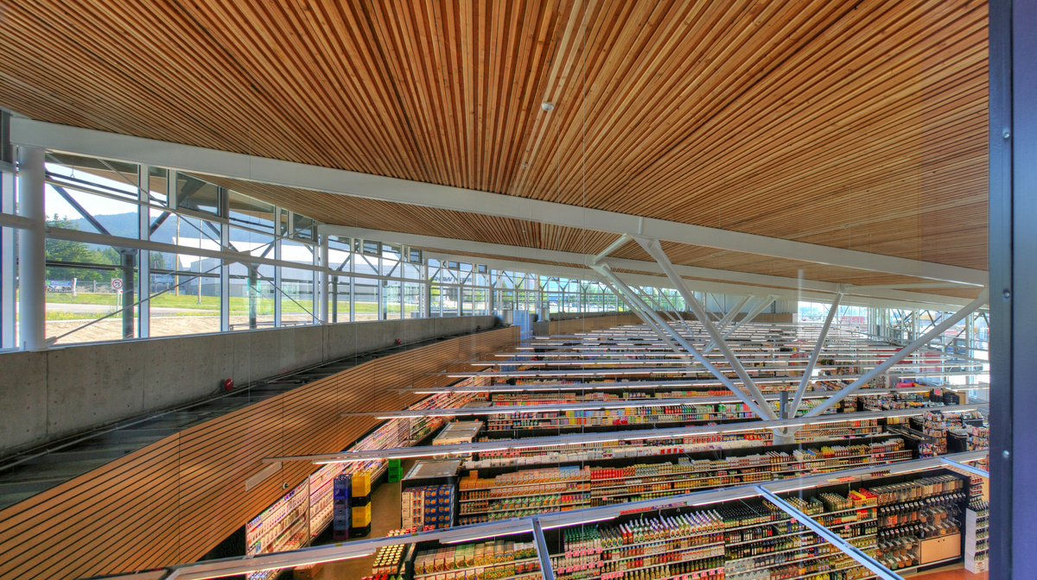Supermarket boasts floating timber roof
The standout feature on Askew’s Uptown Supermarket is the massive, 3,000-square-metre floating nail-laminated timber (NLT) roof structure, which makes it an architectural landmark as well as purposeful retail building.
- A spectacular architectural roof was attained with NLT box panels, consisting of 2 x 12 wood joists spaced evenly apart.
- Plywood sheathing covered the panels, leaving the large sloping wood roof exposed.
- The joist spaces were filled with alternating 2 x 4 and 2 x 6 lumber, creating a corrugated ceiling.
Askew’s Uptown Supermarket is part of a six-hectare mixed-use development in Salmon Arm, a community located midway between Vancouver and Calgary. Against a sprawling highway backdrop, the supermarket sits in the centre of a formerly vacant lot in an area poised for residential growth—so aesthetics were key. The store revives an urban environment that is typical of a small city that has undergone rapid expansion beyond its old downtown core. The store forms a continuous glazed “street wall,” with a contained central square for parking. The exposed interior wood ceiling and the massive wood roof of the store provide ambience. As well, the design team added trees, walking and cycling paths, to create the sense of a destination, as opposed to a thoroughfare.
A supermarket with local roots
The store is the flagship of a local family business that has been in Salmon Arm for decades. Salmon Arm is known for its forest products industry as an important sector of its economy. The owners wanted to support the local industry, so they chose to incorporate local wood products into the design. Because the NLT design didn’t involve the use of specialty machinery, local contractors could bid on the work, giving a boost to the economy. As well, prefabrication of wood components meant work was done over the winter months.
A floating roof creates a landmark
The massive 3,000-square-metre Douglas-fir roof was built using a low-tech system of NLT panels, comprising 245,000 board feet of locally harvested dimension lumber and 1,320 sheets of plywood. The architectural roof’s NLT box panels consisted of 2 x 12 wood joists spaced evenly apart. The joist spaces were filled with alternating 2 x 4 and 2 x 6 lumber, creating a corrugated ceiling. Plywood sheathing covered the panels, leaving the large sloping wood roof exposed. The roof is supported by delicate steel-concrete “tree” columns. The design eliminated the use of adhesives and finishes and also reduced the carbon footprint of processing and transportation.
