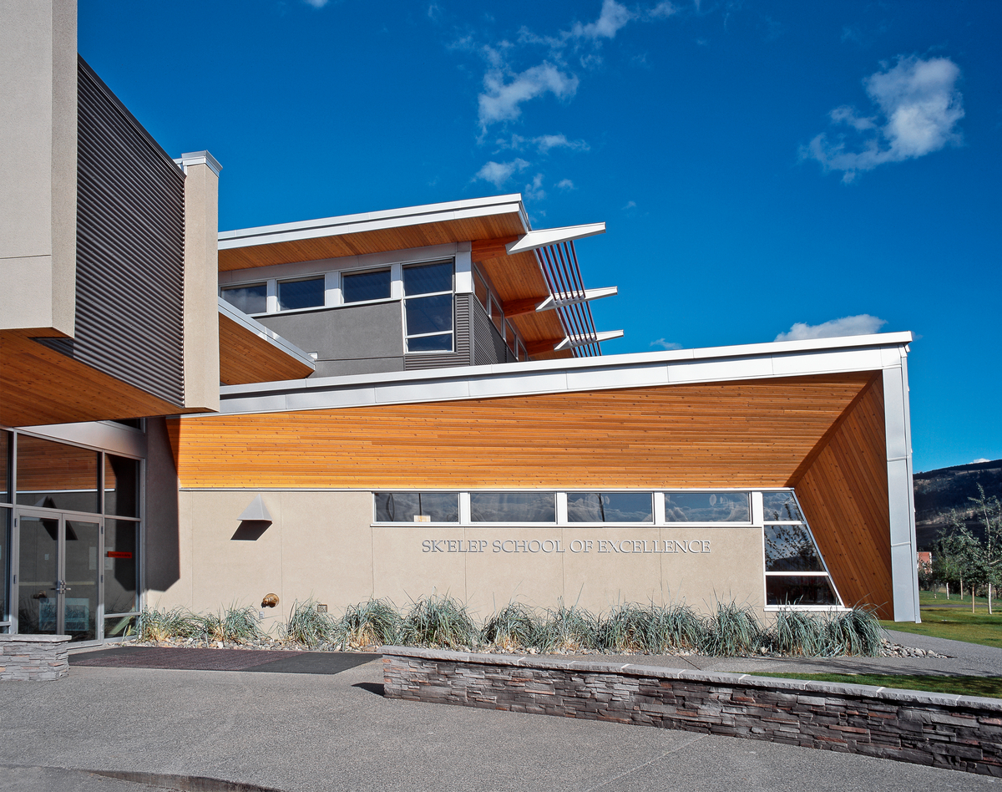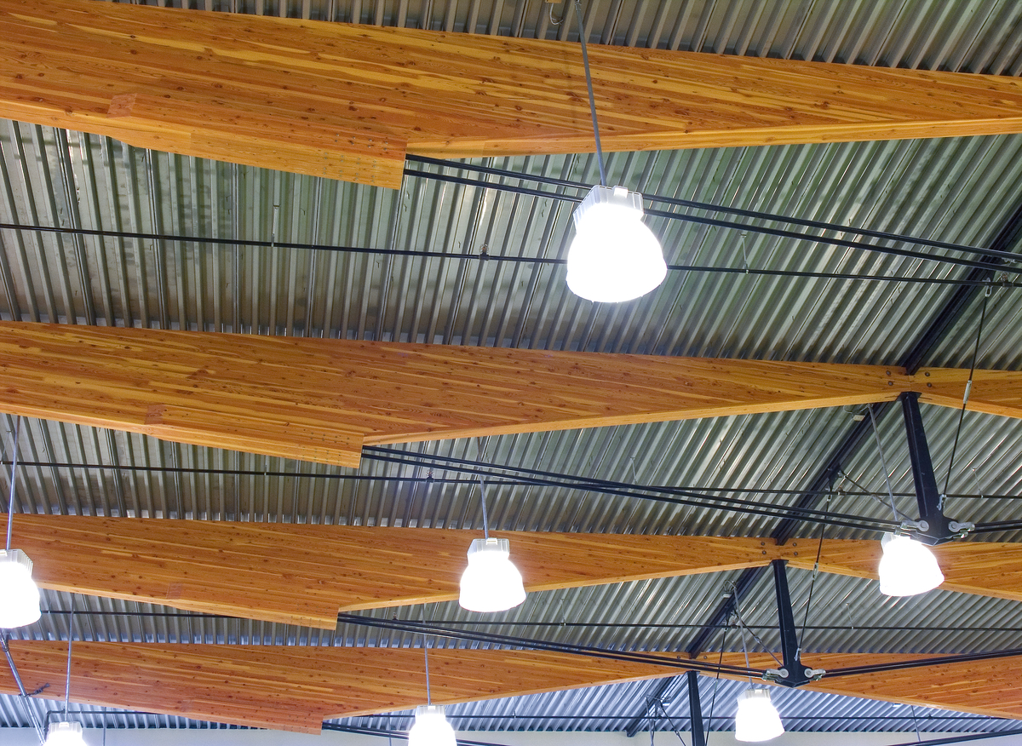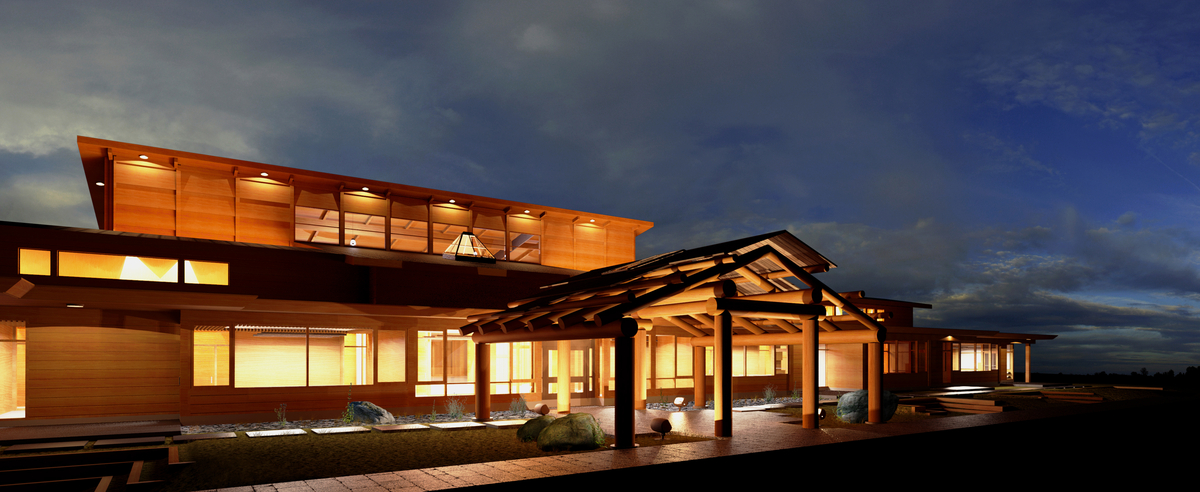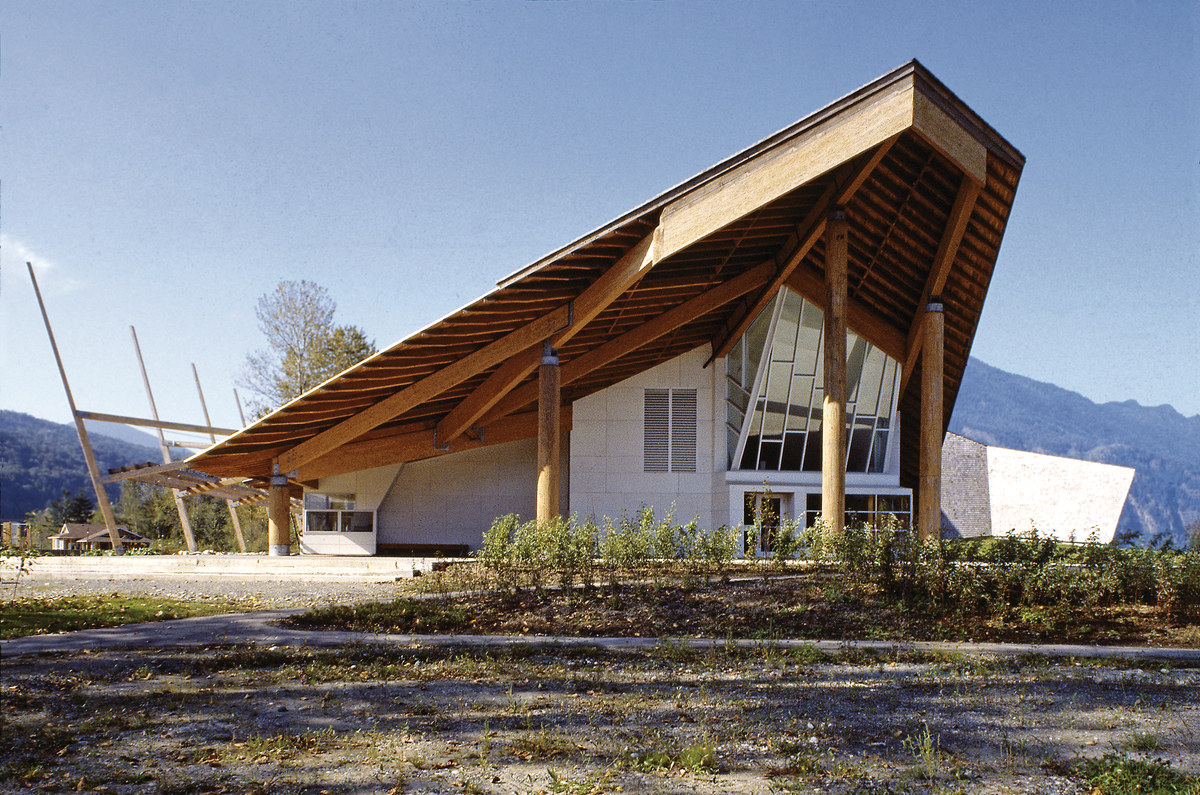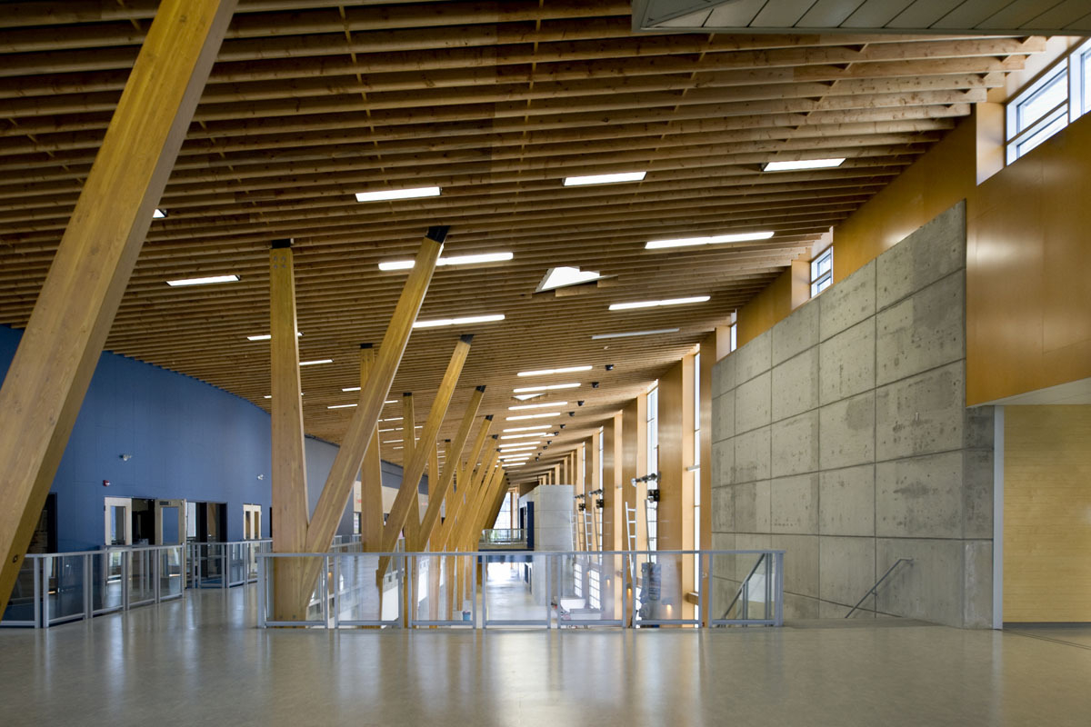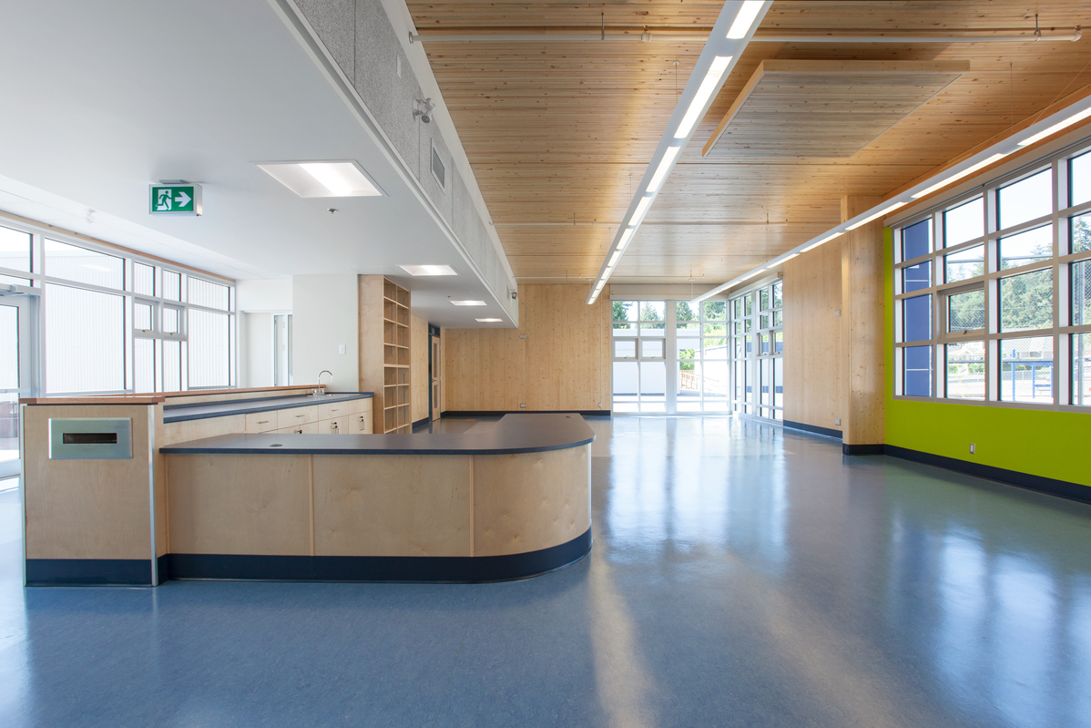One of the largest Indigenous elementary schools in the province
The Sk’elep School of Excellence offers children a bright and unique timber structure in which to learn tradition with the tactics of modern education
- A warm, welcoming elementary school playing a pivotal role in the language and cultural development of children of the Tk’emlúps te Secwépemc nation.
- Innovative timber design effectively forms the wood version of a concrete waffle slab.
- The school gymnasium features an elegant hybrid between glue-laminated timber (glulam) beams and a king-post truss.
As one of the largest Indigenous elementary schools in the province, the Sk’elep School of Excellence plays a vital role in teaching and preserving the culture and language of the Tk’emlúps te Secwépemc. It offers elementary grades (full–time kindergarten to Grade 7) with a vision of combining “tradition with the tactics of modern education to provide students with an encompassing future.” The school plays a vital role not only in elementary education but as a hub for community and capacity building.
Innovative hybrid timber design
The school’s geometric design rises boldly from the benchlands above the North Thompson River. Its exterior palette of corrugated metal cladding, stucco, western red cedar and cultured stone blends fittingly with the dry, desert-like terrain. The structure features innovative timber two-way lattice made of sawn hem-fir timber elements. The grids effectively form the wood version of a concrete waffle slab. The gymnasium’s roof trusses consist of an elegant hybrid between glue-laminated timber (glulam) beams and a king-post truss. To achieve this, a pair of glulam beams, symmetrical to the centre line, connect into a king-post truss with double steel-rod bottom chords. This unique timber structure is one of the first of its kind in Canada.
