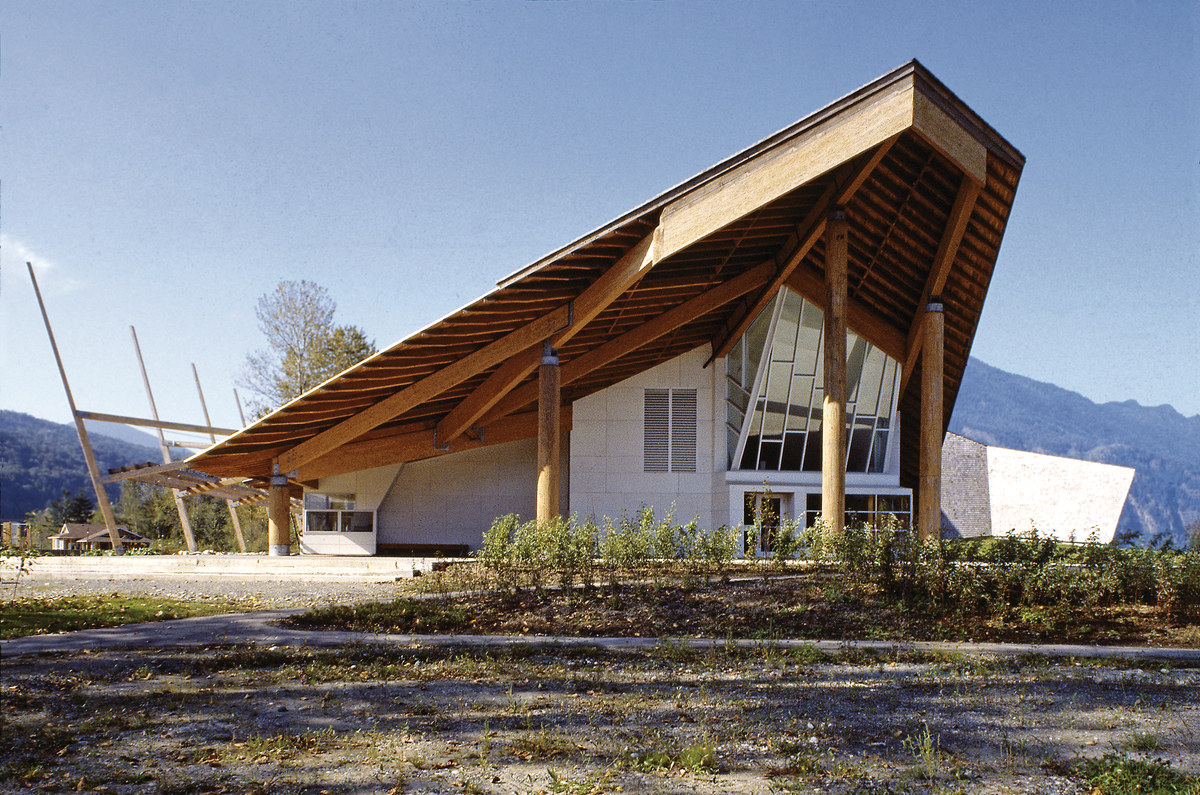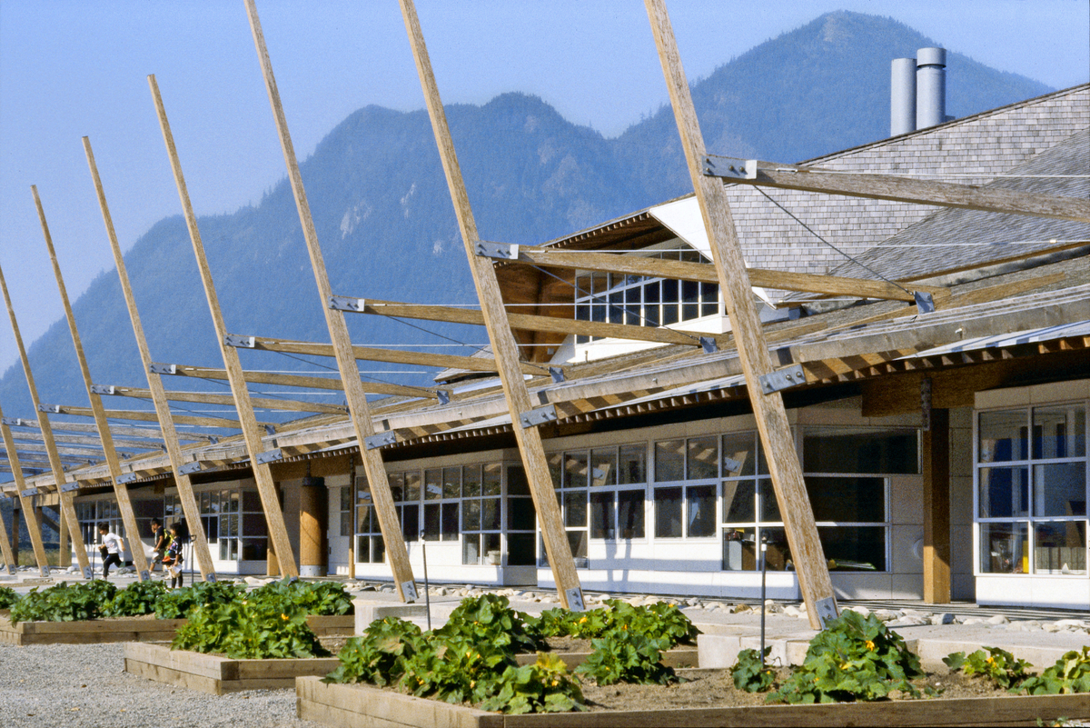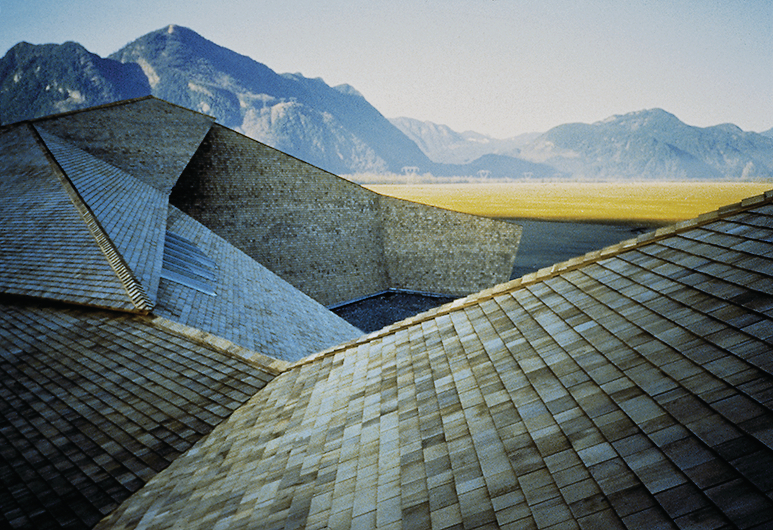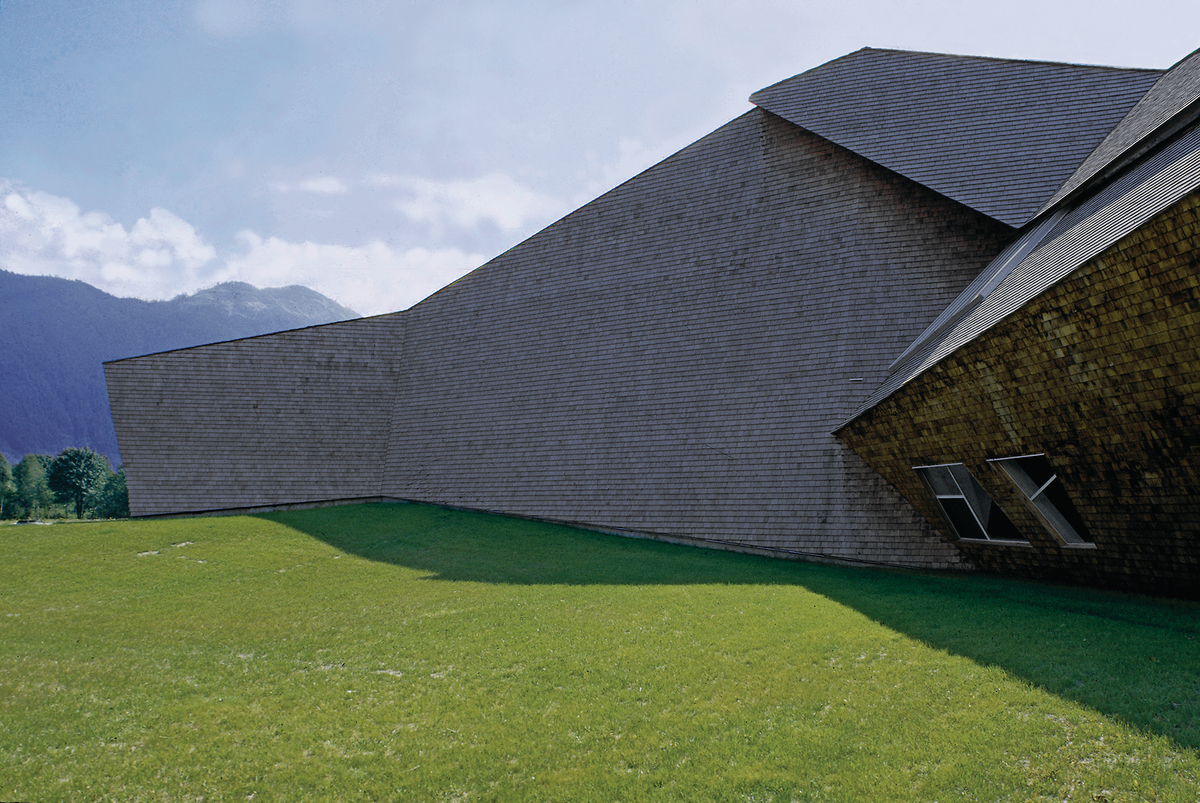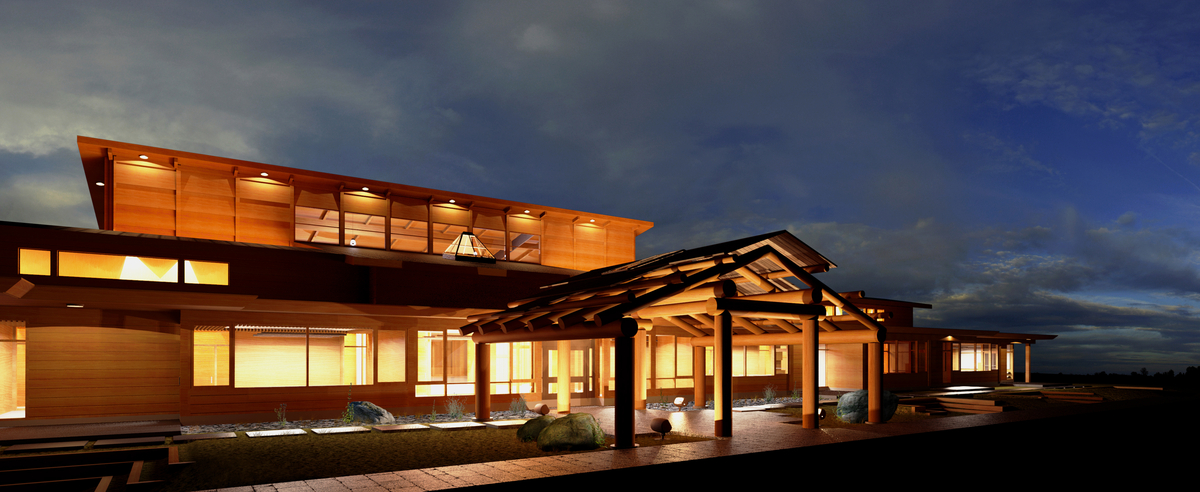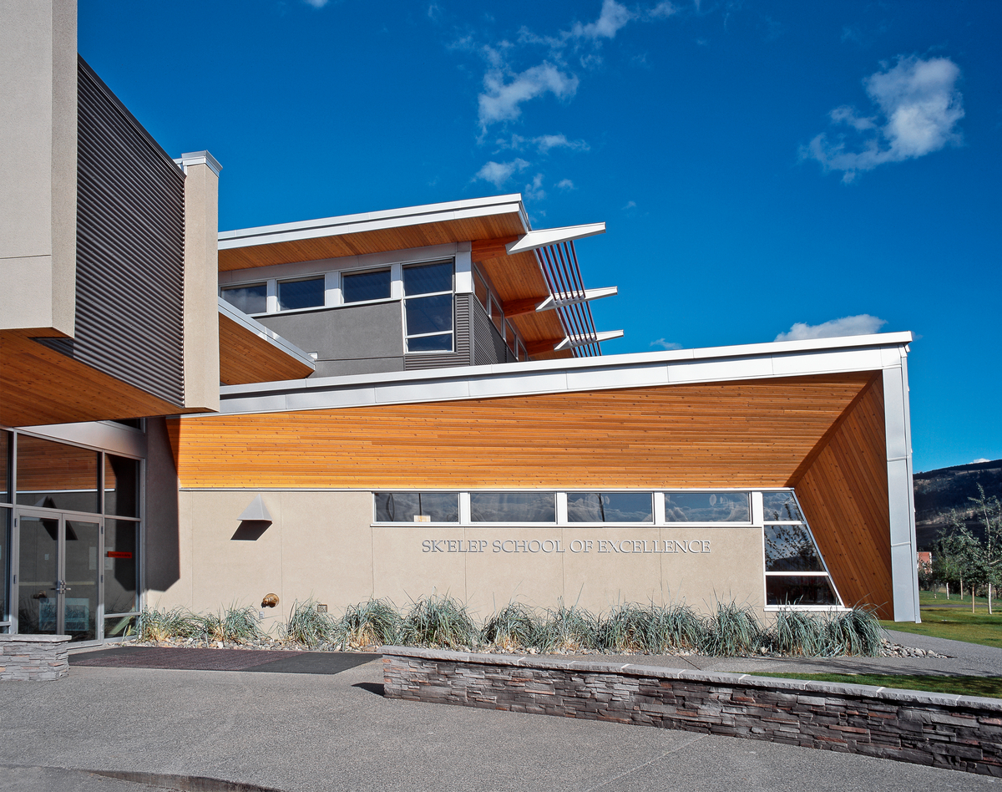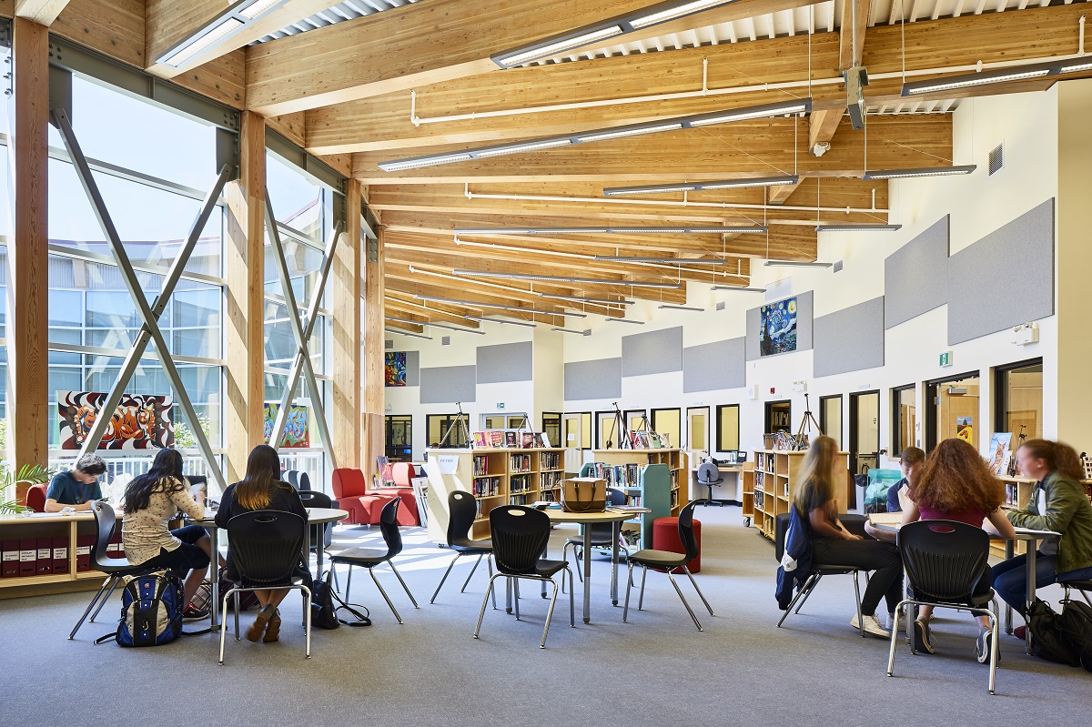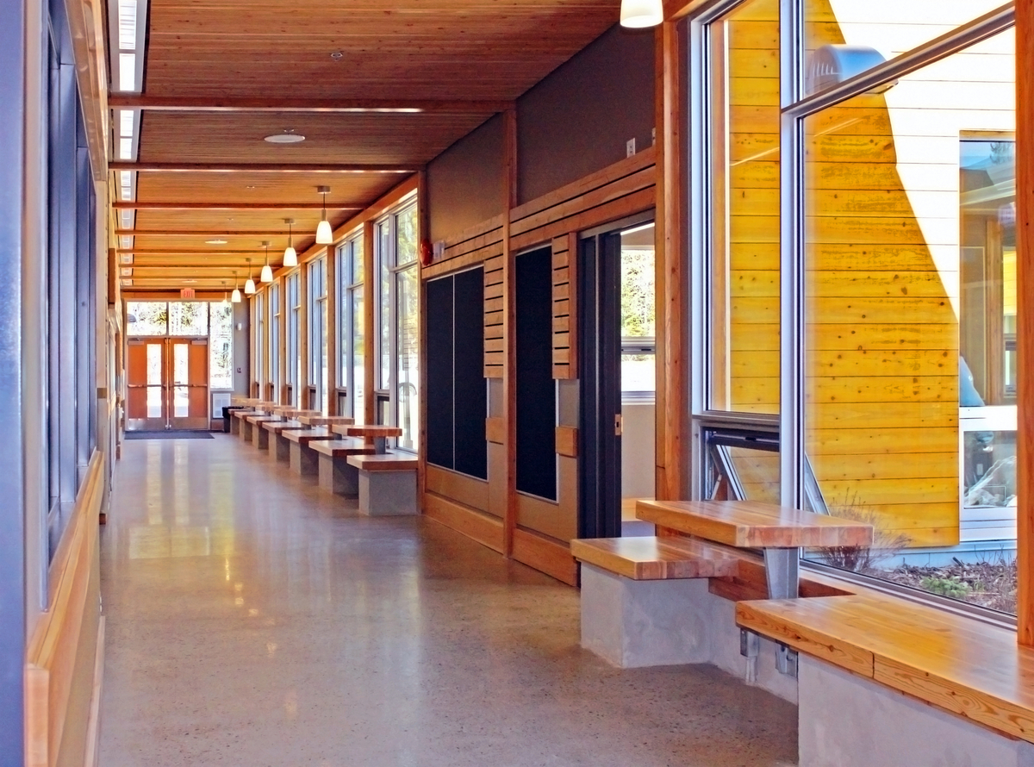Intricate and expressive design achieved without technology
- Unique trapezoidal cedar-clad form is visually enigmatic.
- All-wood design inspired by traditional First Nations longhouses.
- Collaboration between architect and Indigenous community.
The Seabird Island Band’s all-wood community school draws inspiration from traditional timber-built First Nations longhouses. Completed in 1988, before computer modelling was common, the design was conceived entirely through hand drawings and physical modelling.
Co-design: communication, community and collaboration
The project is celebrated for its collaborative, community-based approach, which provided training for members who worked on the project and drew on principles of co-design—a model that calls for architects working with Indigenous communities to listen extensively to community members and meaningfully incorporate their design ideas. With no digital tools available at the time, the team built a physical model that became a critical tool for the construction team, illustrating how the framing was to be put together and helping to confirm the wood’s dimensions and measurements on-site. The school was also built by members of the Seabird Island Band, which is a member of the Stó:lō Tribal Council.
