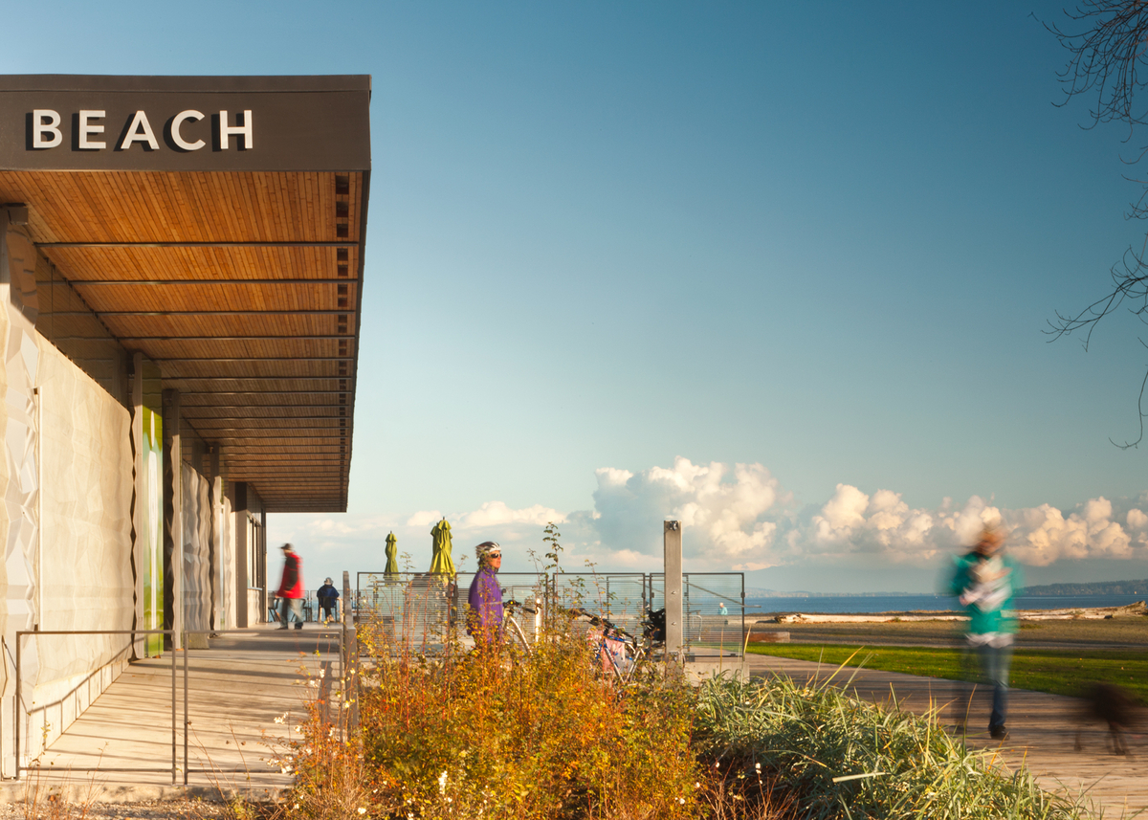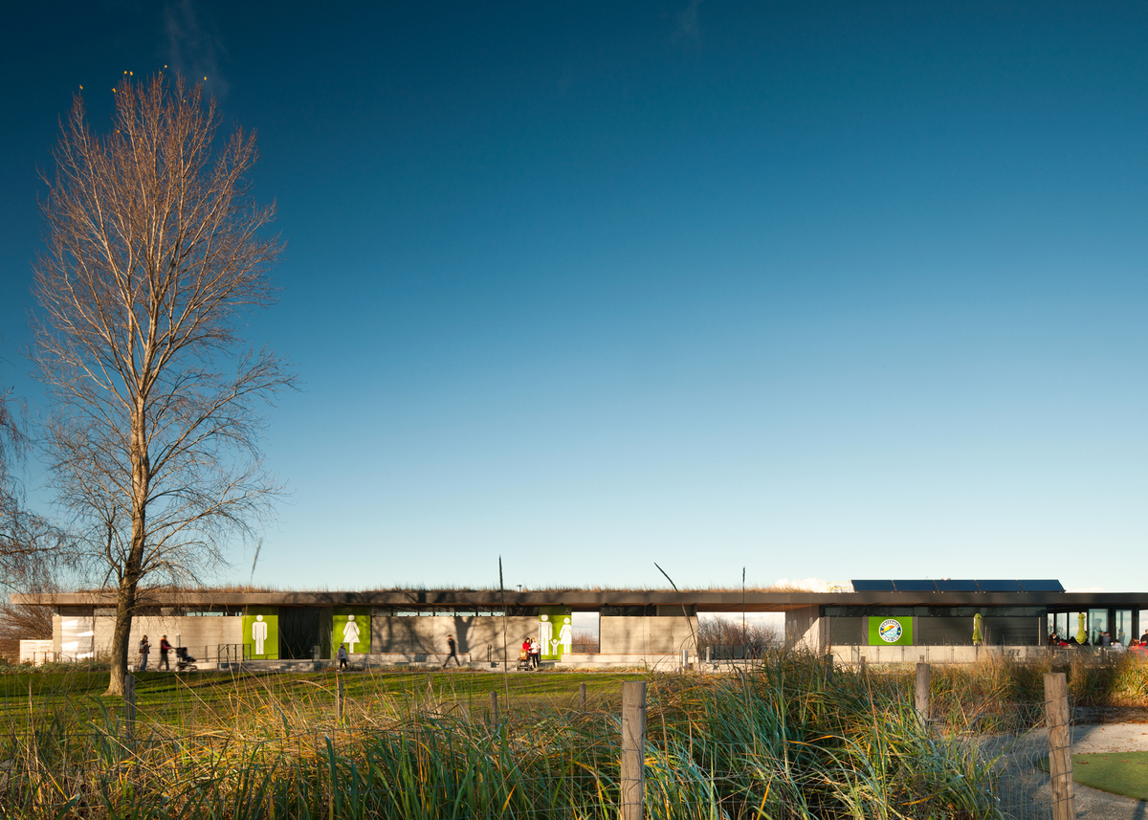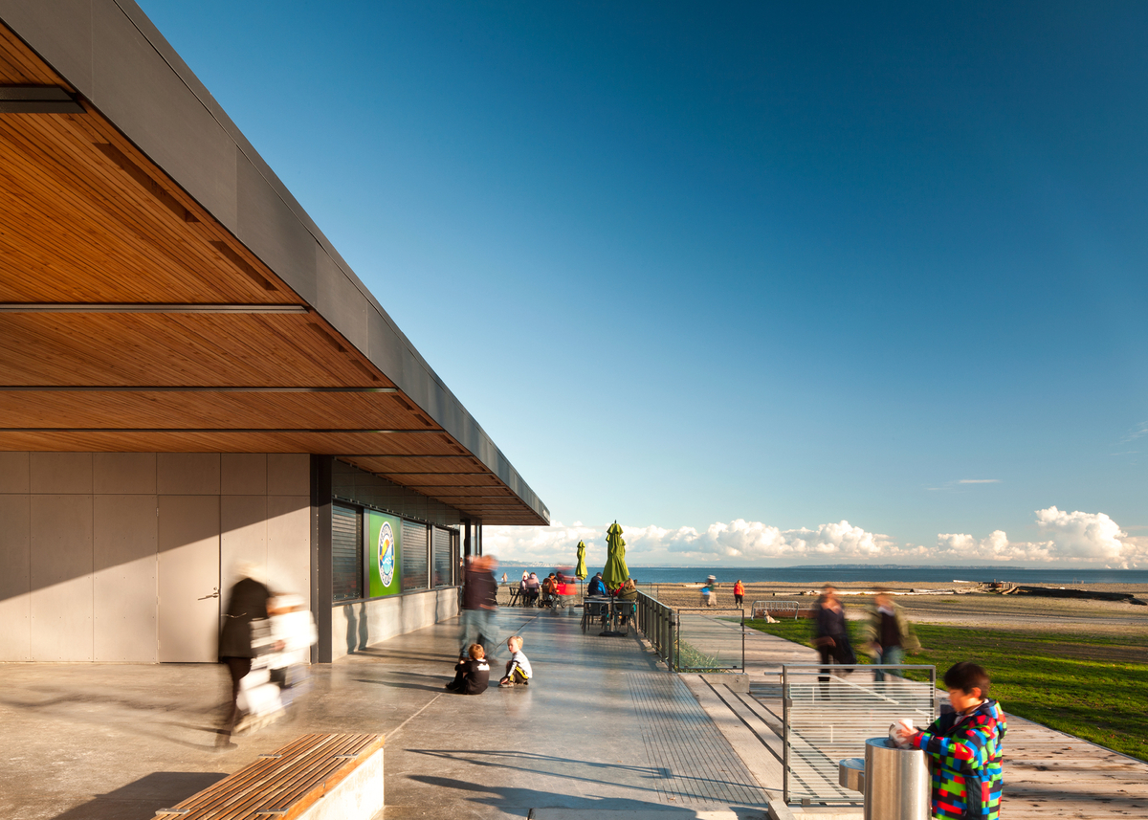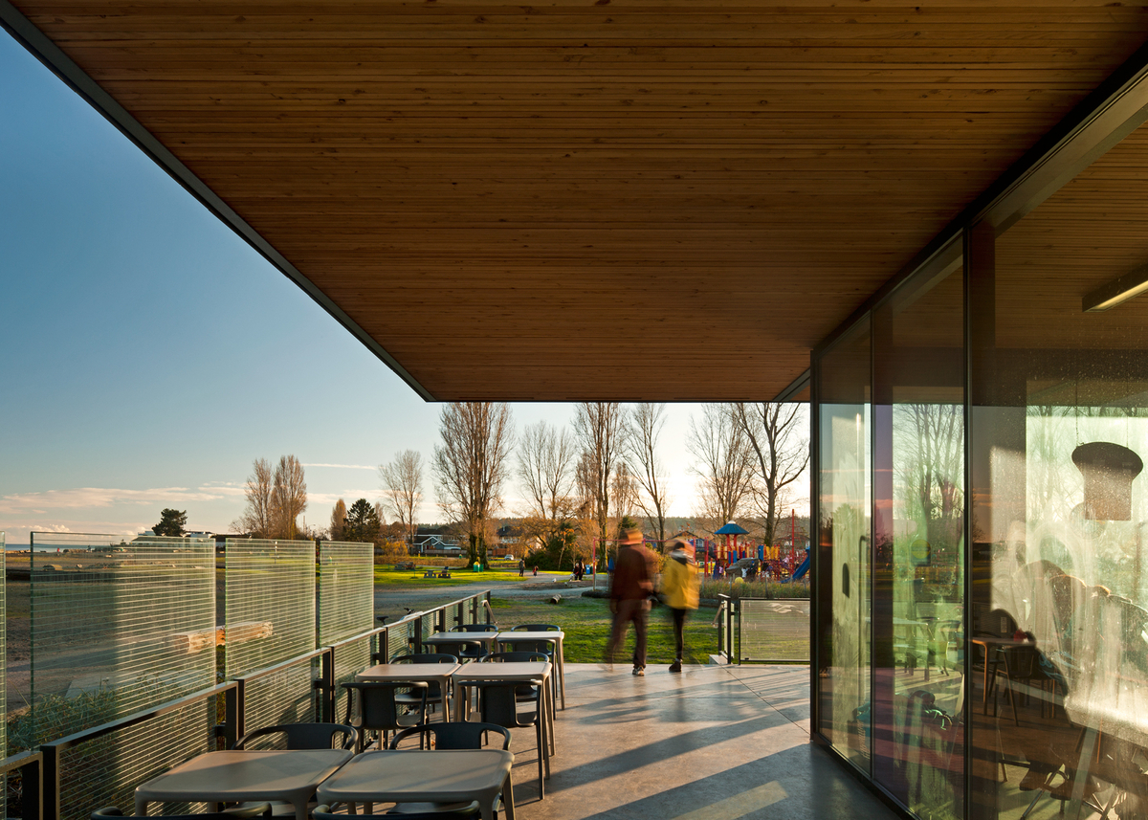Floating timber elegance
The Centennial Beach Park Pavilion is an added public amenity for visitors to the Boundary Bay shoreline on the Point Roberts peninsula. A key design feature is a thin band of clerestory windows that wrap around the pavilion, giving onlookers the impression that the timber roof slab is floating above the concrete walls.
- The generous wood soffit of the cantilevered patio roof frames the stunning view.
- Nail-laminated timber panels were used to create a shallow ceiling.
- An expansive timber roof visually connects with the wooden boardwalk.
The pavilion building houses storage, men’s and women’s washrooms, family change rooms and café concession, and it is topped with an expansive timber roof. Centennial Beach Regional Park is located on the eastern side of the Point Roberts peninsula, an area of natural dunes extending along the shoreline of Boundary Bay. The north section of the park attracts birdwatchers and beachcombers, while the south section is dedicated to more active family-oriented activities. Located between the two, the new pavilion reflects this duality: open and welcoming to the south, sheltered and secluded to the north. The building is sited along an east-west axis, where a subtly sloping and terracing wood boardwalk guides visitors from an arrival plaza to a patio that is raised above the flood plain.
Old wood technology and some clever tricks of the eye
Although the primary structure is a grid of steel columns that support steel elements, it is the wood features that connect with the setting. Nail-laminated timber (NLT) panels, made out of 2 x 4 dimensional lumber, were used to create the shallow ceiling that is both structure and finish. Wide flange beams cantilever at either end of the building and delineate the extent of the green roof, which is densely planted with native species. A thin band of clerestory windows wraps around the building, making the timber roof slab appear to float above concrete walls. With the generous exposed wood soffit, the cantilevered patio roof both defines and composes the view and directs visitors to the landscape beyond. It’s a connection that is enhanced by the wood boardwalk below, contributing to a deeply rewarding sense of place.
Sustainable choices integral to the structure
The pavilion takes a passive approach to environmental systems that account for high-energy demand. Passive cooling and ventilation, solar hot water generation, bioswales channels for stormwater runoff, and high-efficiency plumbing and mechanical minimize the footprint. As well, waste is composted on site, used to grow food for the café.
“The wood elements in the Centennial Beach Park Pavilion relate directly to the natural and existing park setting. Wood elements in the project are expressed in many forms including surfaces that park visitors can interact with such as seating, and the boardwalk,” said Adam Vasilevich, project manager, Metro Vancouver Parks.



