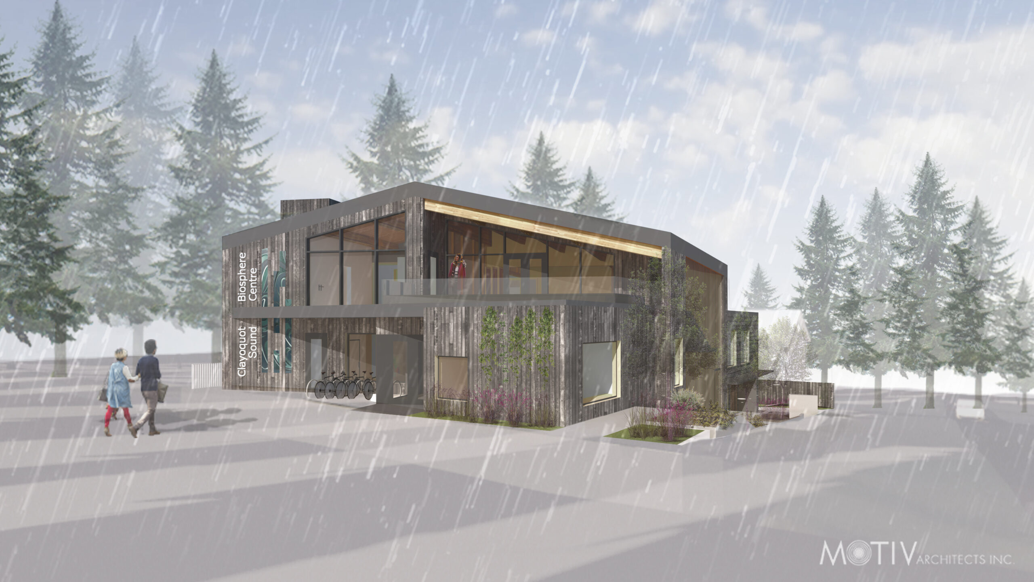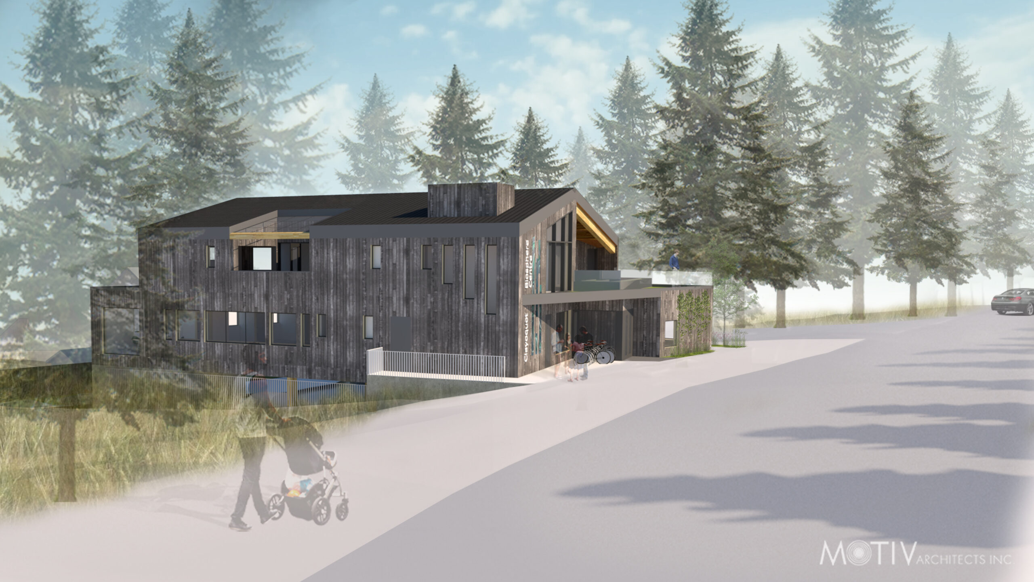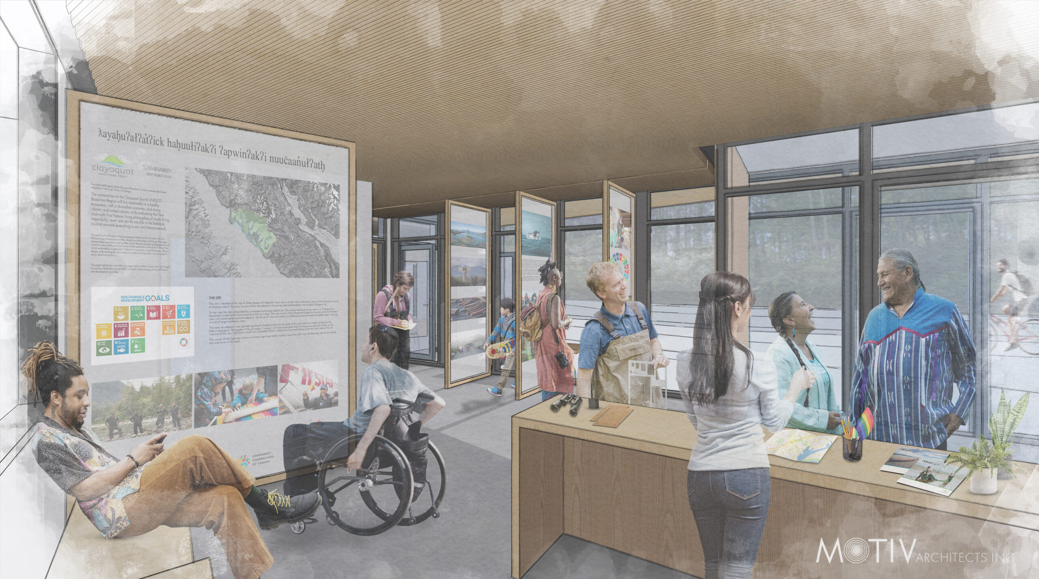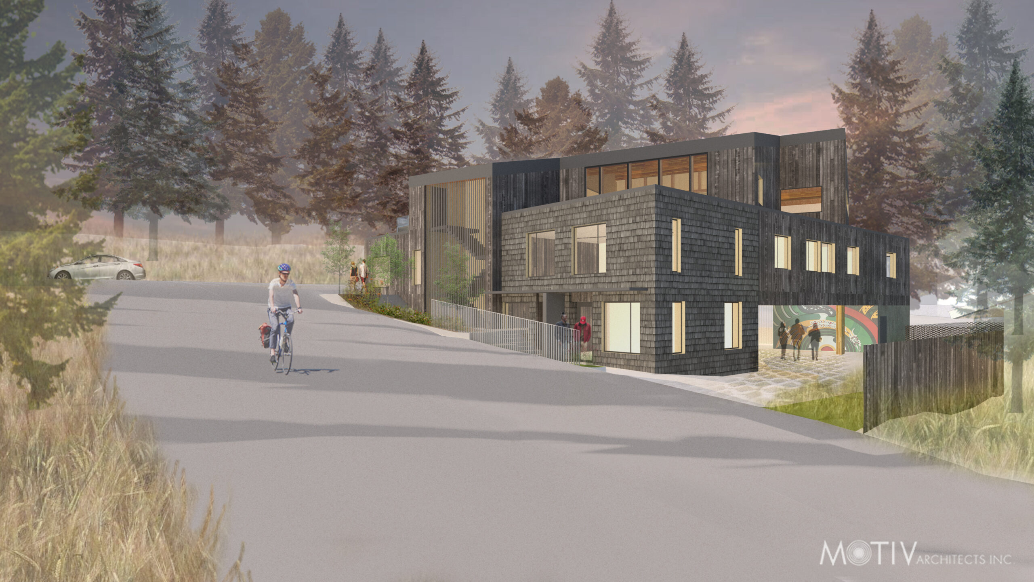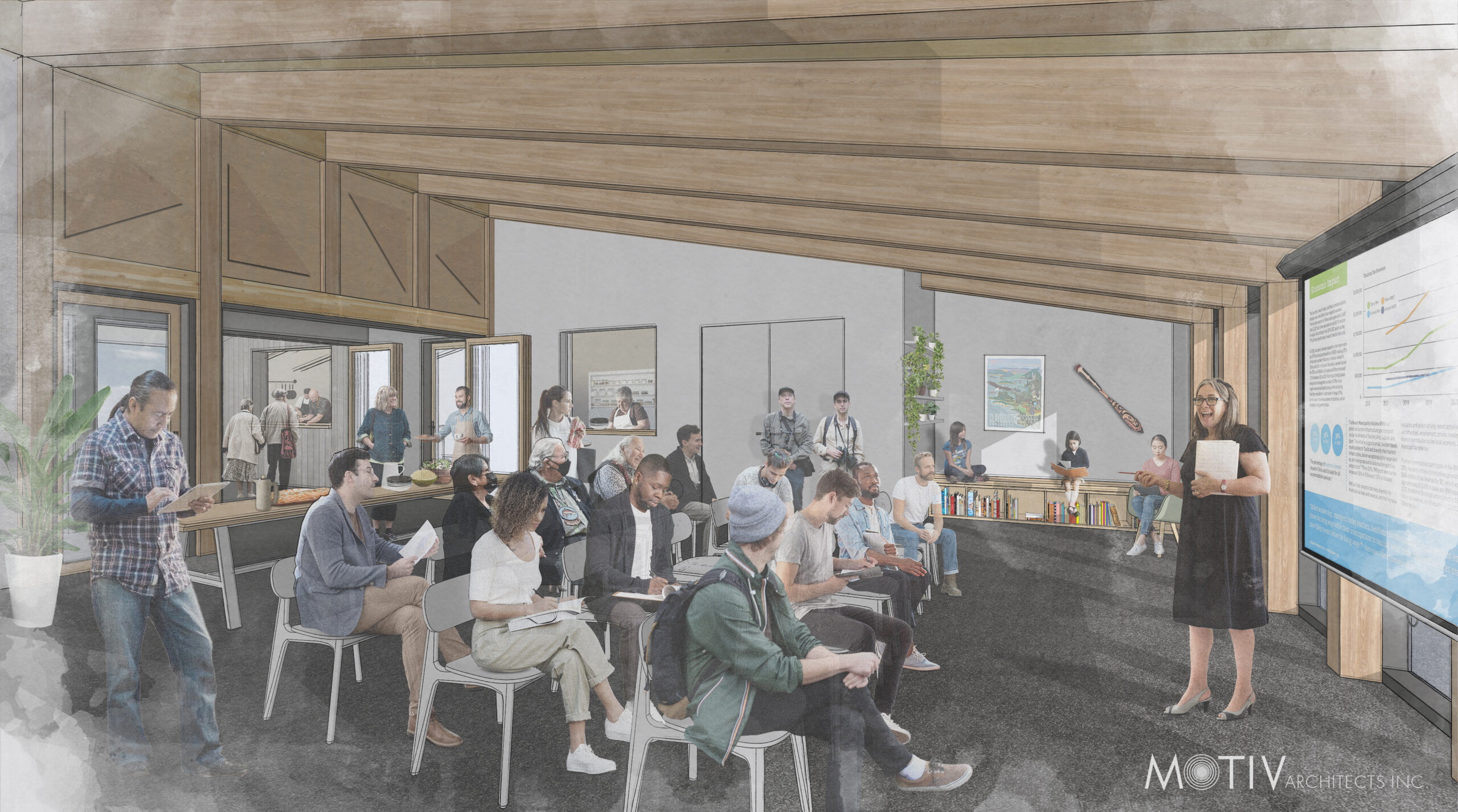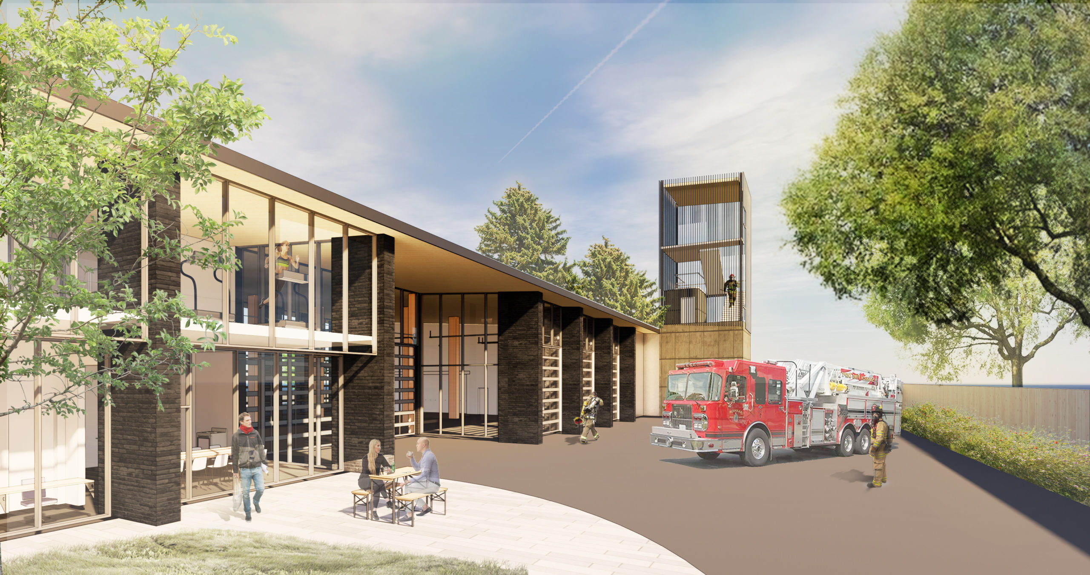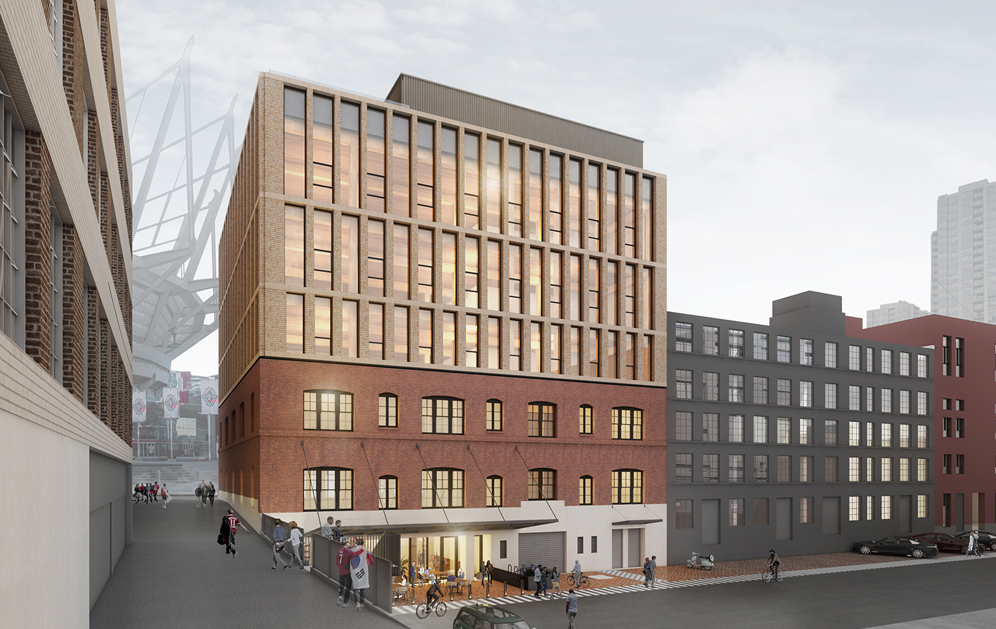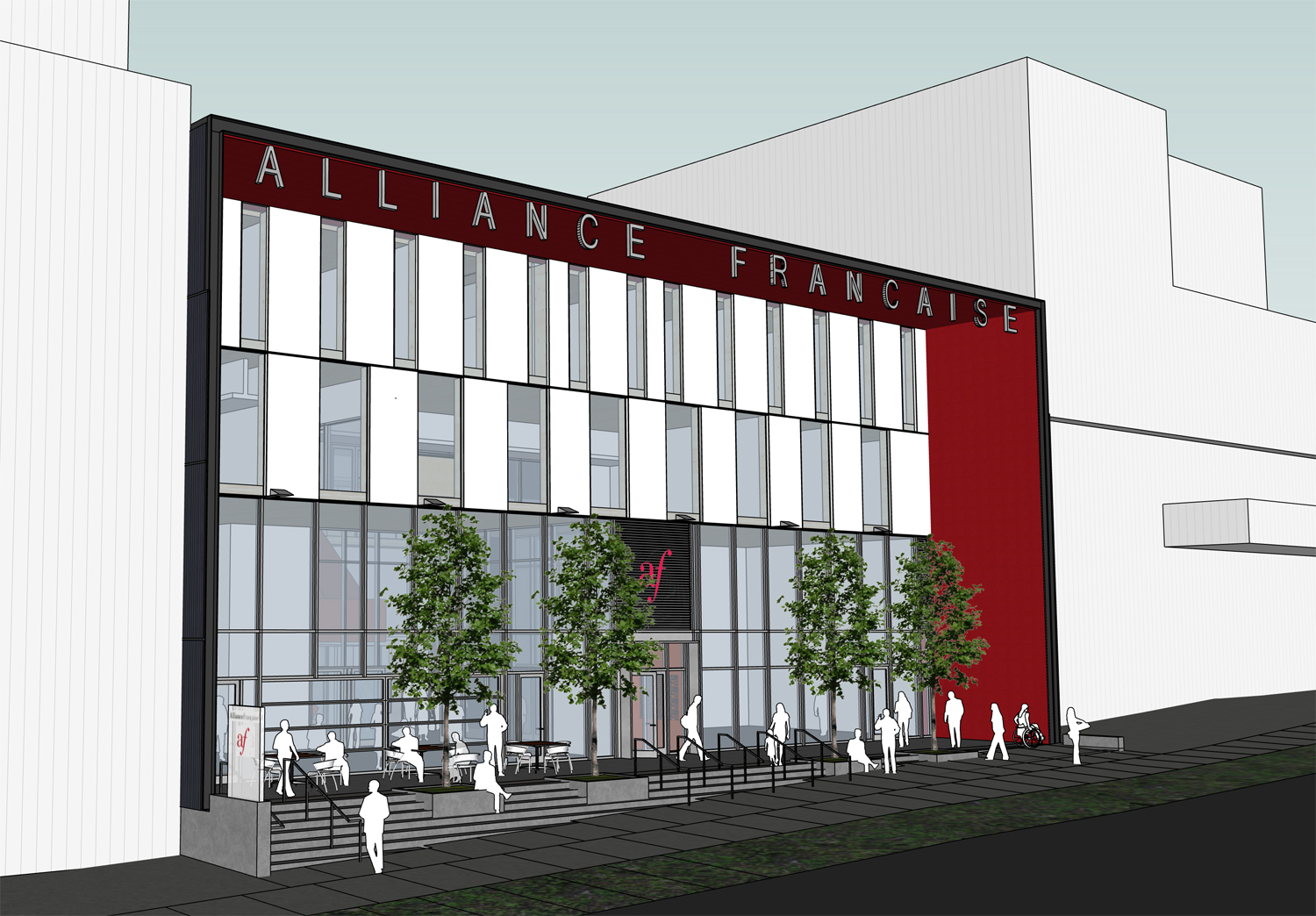Harmony of tradition and innovation
The Clayoquot Sound Biosphere Centre will bring together scientific and traditional knowledge. This nearly all-wood three-storey building is dedicated to ecological preservation and sustainable development of the UNESCO Clayoquot Sound Biosphere region. The design references the traditional gathering place of the plank house and showcases timber technology to help reduce its embodied carbon emissions, while also meeting Living Building Challenge requirements.
- The Centre is a facility dedicated to the sustainable economic development and ongoing preservation of the ecologically diverse Clayoquot Sound Biosphere region.
- A three-story structure using a combination of light-frame wood, cross-laminated timber (CLT), glue-laminated timber (glulam), and a geo-exchange hydronic heating and cooling system designed to take advantage of the benefits of mass timber construction.
- The Centre’s climate-smart design, which uses mass timber instead of concrete, reduces the building’s embodied carbon impact by over 20 per cent and aims to meet the Living Building Challenge Core certification requirements.
Dedicated to the UNESCO Clayoquot Sound Biosphere’s ecological preservation and sustainable development
The Clayoquot Sound Biosphere Centre is a place of sharing and learning. Reflective of the UNESCO themes of education, science, and culture, the Centre will bring together First Nations, residents, visitors, researchers and scientists as a place of innovation and experimentation grounded in the traditional Nuu-chahnulth principles of iisaak (living respectfully), qwa’ aak qin tiič mis (life in the balance) and hišukniš cawaak ̓ (everything is one and interconnected). Dedicated to the sustainable economic development and ongoing preservation of this ecologically diverse region, the facility will take inspiration from historic First Nation timber architecture, and its use of mass timber construction will play an important role in achieving its environmental, social and cultural aspirations.
Upon entering the facility, people will be greeted by the story of the Clayoquot Biosphere while showcasing the building’s eco-friendly mass timber design. This site is well-positioned immediately on the multi-use path and the future public transit route, allowing visitors to arrive on foot, bike or on public transportation.
Modern mass timber technology meets tradition
The nearly all-wood three-storey structure will feature a combination of light-frame wood and mass timber walls. The team will implement a three-storey dropped composite glulam beam or a flush Deltabeam system with a cross-laminated timber (CLT) deck.
The vaulted roof is a CLT deck assembly inspired by the wood slab typology of the traditional west coast plank house. A concrete topping will be used in combination with the CLT flooring to facilitate a geo-exchange hydronic heating and cooling system.
Mass timber was selected for its long spans and ability to meet the program’s need for open, flexible space on all three building levels. The Centre’s tight site offers minimal laydown area during construction, making it well-suited for mass timber panels to be flat packed, pre-cut, and assembled straight from a trailer bed, using just-in-time deliveries. Mass timber’s quieter construction will reduce noise and disruption to nearby residential neighbours.
Showcasing climate-smart construction while expressing the organization’s ecological mission
The Centre’s climate-smart design reflects the organization’s mission to promote ecological health and sustainable economic growth in the region. The facility’s use of mass timber reduces the building’s embodied carbon impact by over 20 percent, based on a cradle-to-grave, life cycle assessment (LCA) analysis using the Athena Impact Estimator.
The project aims to meet the Living Building Challenge Core certification requirements, including rigorous standards for responsible materials, biophilic design, and embodied carbon reductions. The team is also pursuing a net positive carbon target — when considering cradle-to-cradle reuse potential, operational carbon and carbon offsets.
The Mass Timber Demonstration Program (MTDP) provides funding for incremental costs in the design and construction of buildings that showcase emerging or new mass timber and mass timber hybrid building systems and construction processes. The program supports jobs and employment recovery in the design, engineering, construction, and product manufacturing sector. BC industry will benefit from lessons learned, results, and research findings that can help support future mass timber projects in the province. Learn more.
