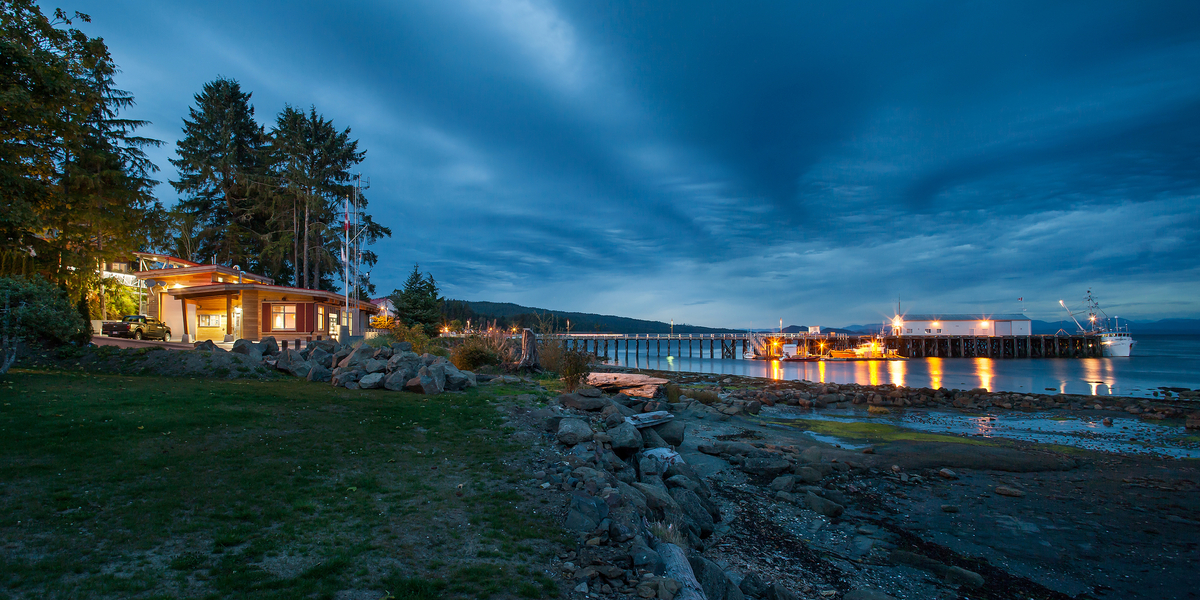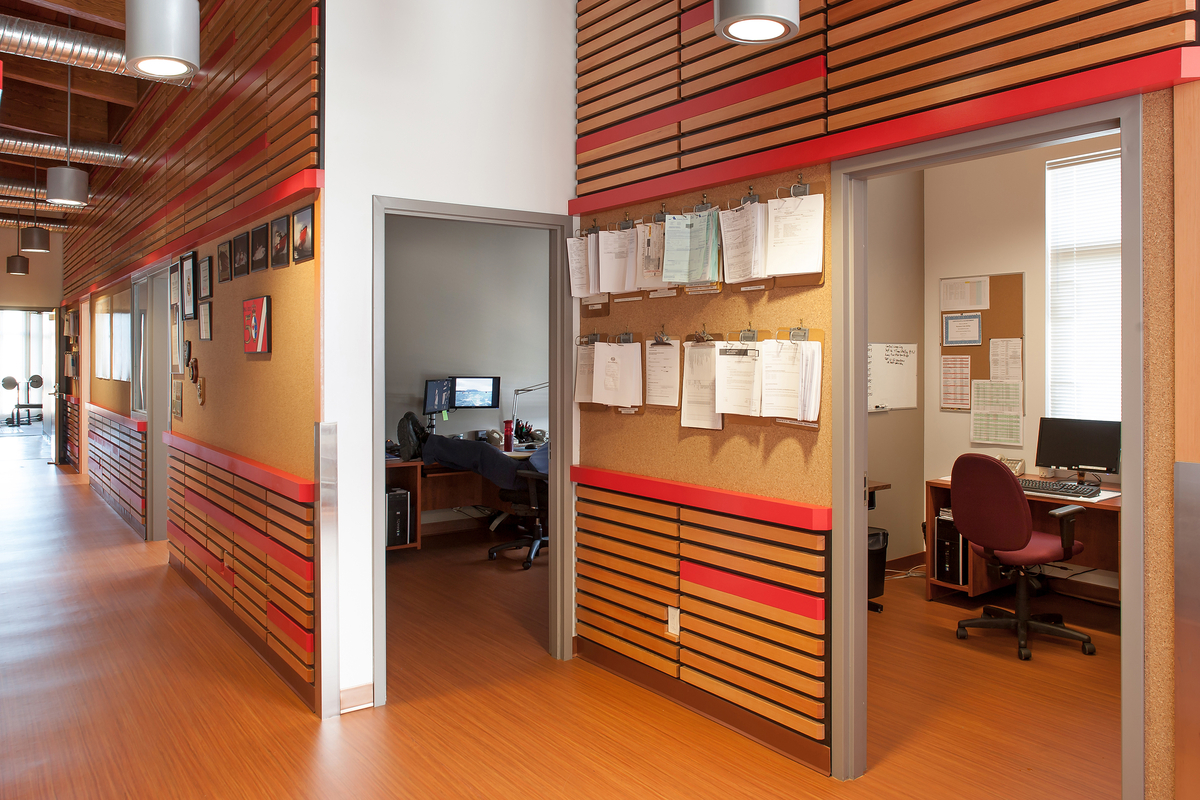Flexible, light, durable and low environmental impact make wood an ideal choice
Locally sourced dimension lumber was used to frame the buildings for the coast guard station at Port Hardy, with glue-laminated timber (glulam) beams used as part of a sturdy, cantilevered roof structure.
- Dimension lumber was locally sourced and connection details of the structure were kept simple, keeping with the local building traditions and expertise.
- Both residential and office structures were predominantly wood frame with glulam beams used to span larger areas of the buildings.
- The glulam roof beams of the office bear on a deep lateral beam and cantilever beyond the building to support the projecting eaves.
Exposed wood features complement coastal surroundings
The community of Port Hardy is located on the north coast of Vancouver Island, separated from the mainland by the waters of the Inside Passage. The project, situated on the downtown waterfront, replaced existing operational and residential accommodation for the Canadian Coast Guard detachment.
The program is split between two buildings and includes functional operations space, offices, training areas, equipment storage and staff living space. The operations building is on the water’s edge, just 1.5 metres above the high-tide line. Strategic placement of windows ensures that the officer in charge has clear views over and around the residential building to the harbour and main docks.
In realizing the client’s ambition to provide functional and attractive living and working space, the project also had to overcome the technical challenges of the topography and the harsh marine environment, address sensitive ecological issues, and preserve several culturally significant First Nations middens located on the site. The flexibility, lightness, durability and low environmental impact of wood construction made it an ideal choice for this project.
Local wood products used in cantilevered roof structure
Given the relatively remote location of Port Hardy, careful consideration was given to the design to ensure the maximum use of local materials and labour. Dimension lumber was locally sourced and to tap into the local building expertise, the structure was designed with simple and traditional connection details. Both operational and residential structures are predominantly wood frame, with glulam beams used to span the living area in the residential building and again in the open-plan offices. The beams that span the office space also cantilever beyond the building to support projecting eaves.
The project had to overcome the technical challenges of the rugged site, address ecological issues, and provide attractive and functional living and working space. The flexibility, durability and low environmental impact of wood made sense for the project.
Local wood species were used where possible. Both buildings, built and designed to post-disaster standards, feature western red cedar for horizontal tongue-and-groove cladding and eaves and fascia. Douglas-fir tongue-and-groove decking was used for the roof and was left exposed on the interior. It is complemented by slatted wood paneling in the living room of the residential building and in the corridor of the operations building.

